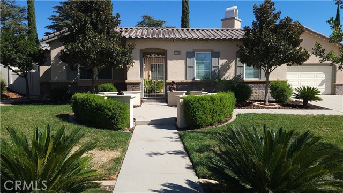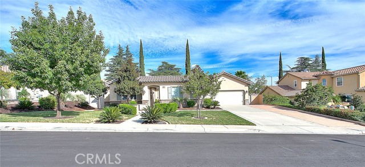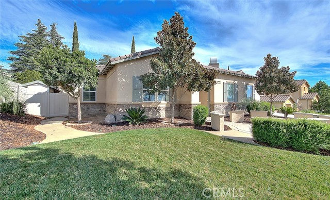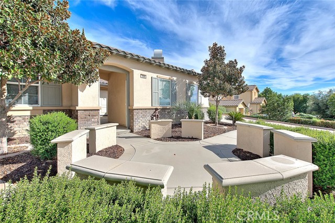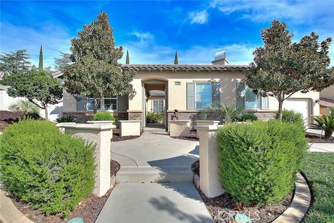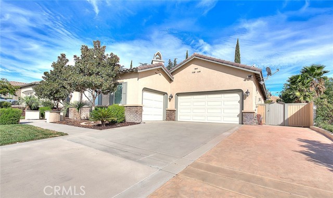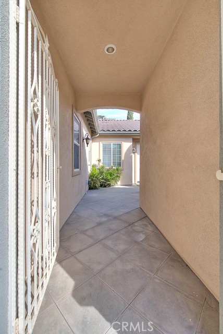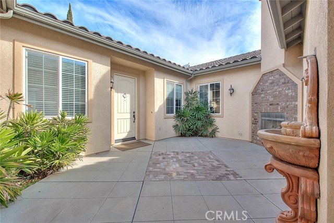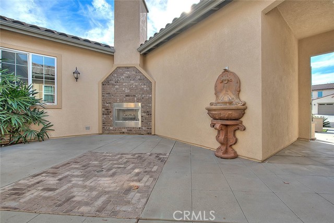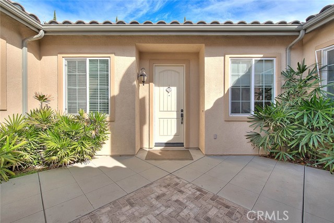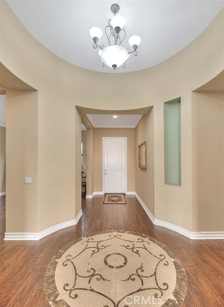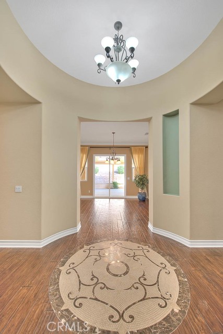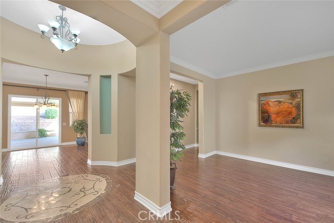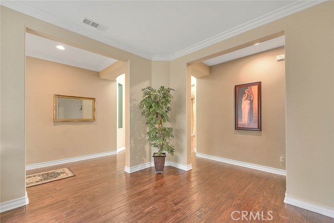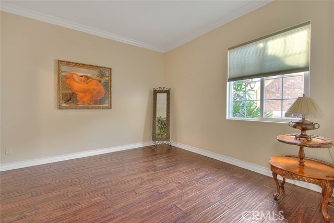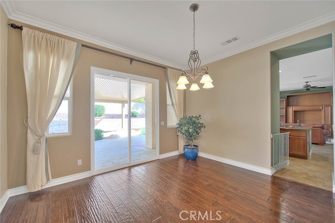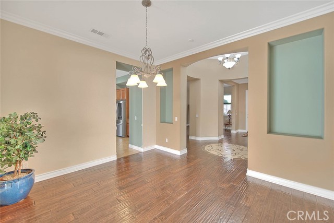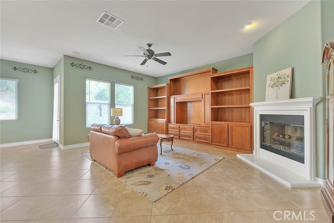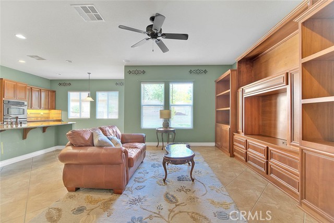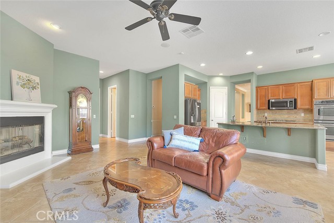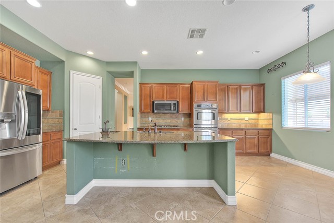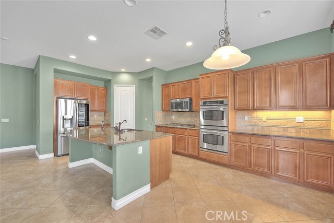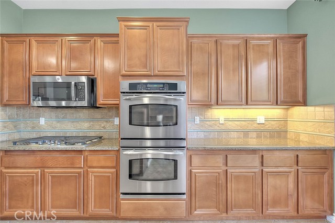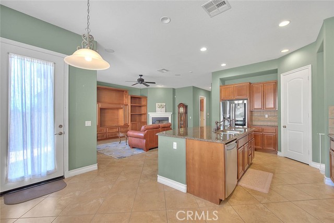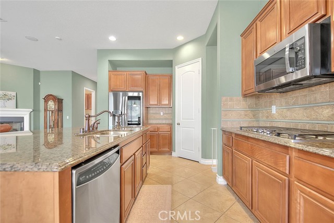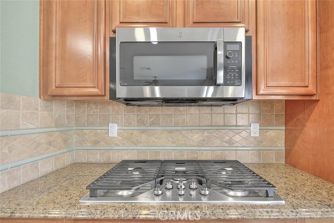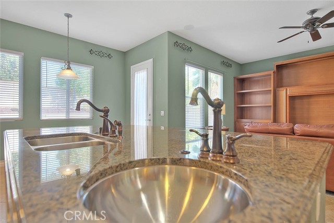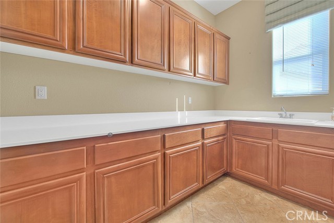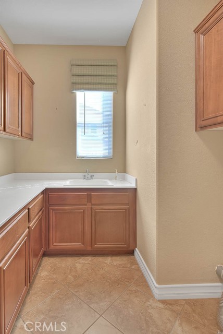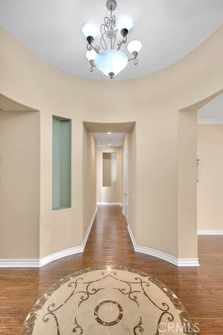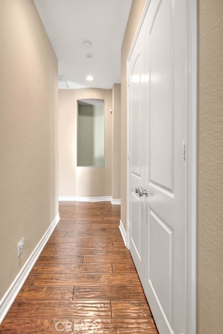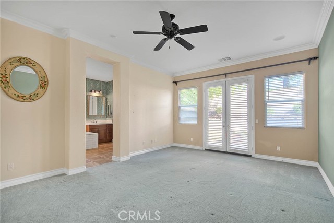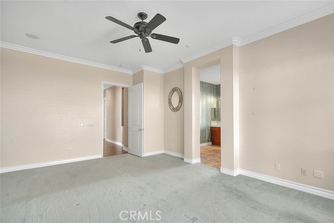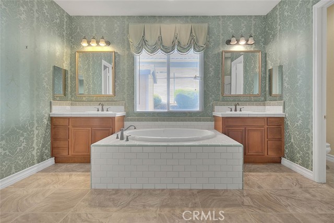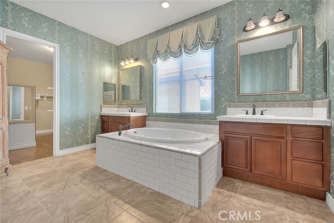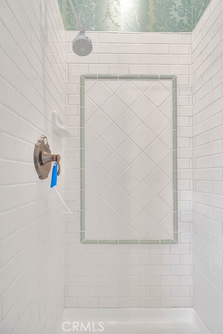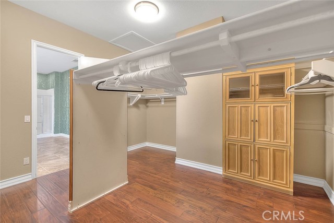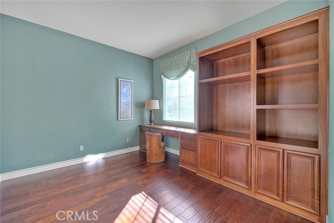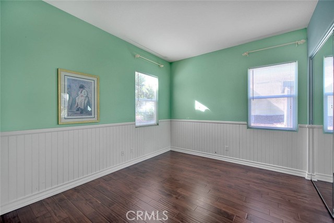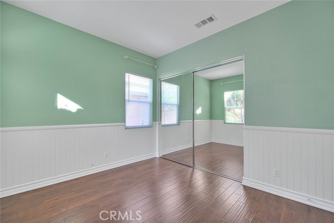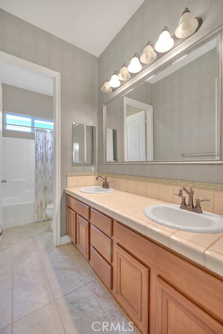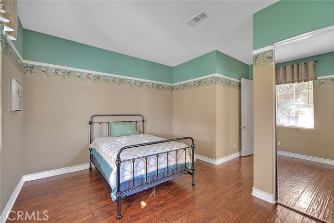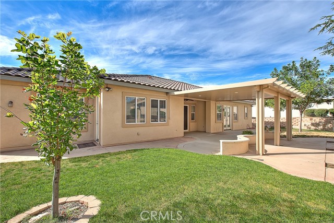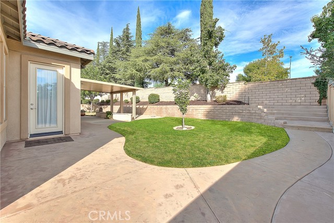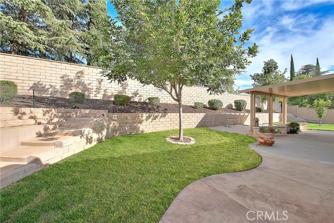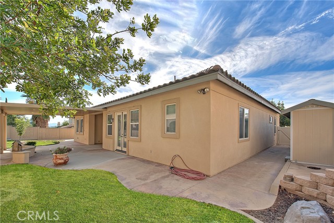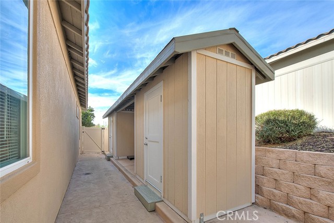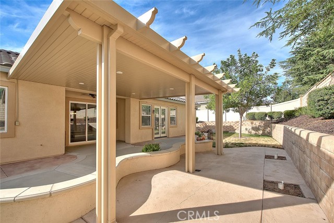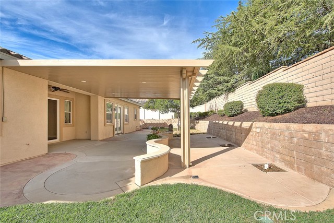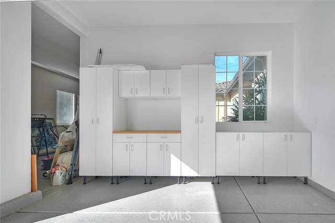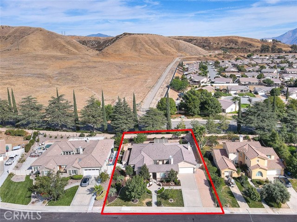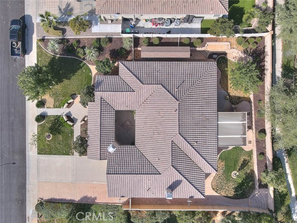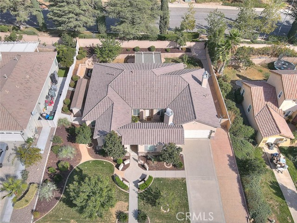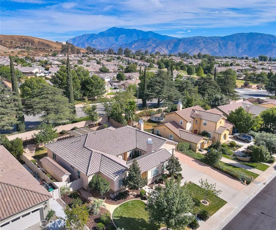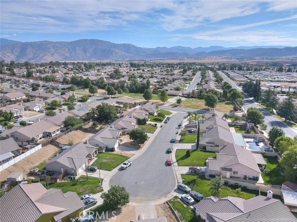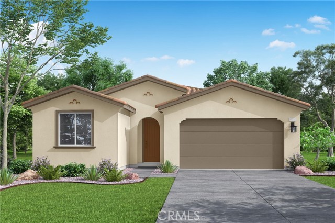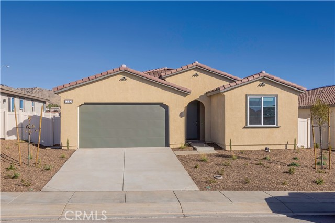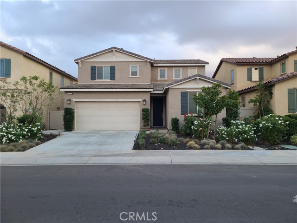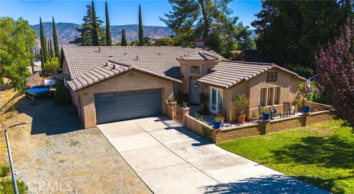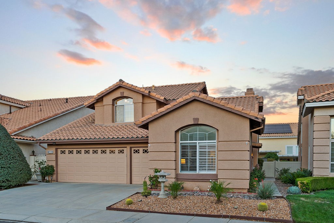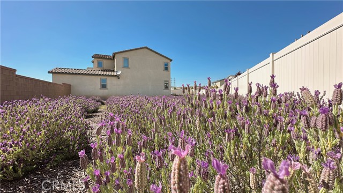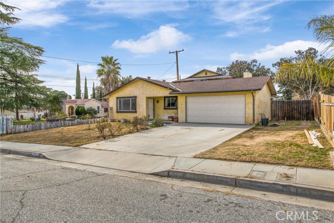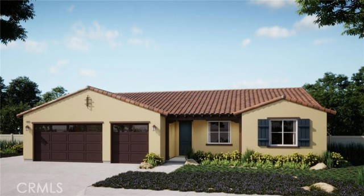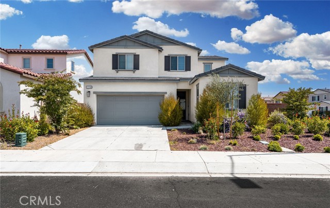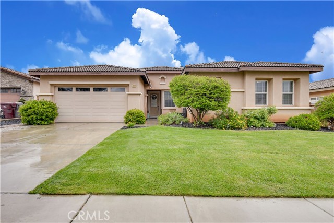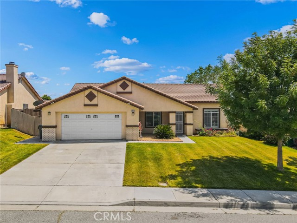1586 Bilberry Lane
Banning, CA 92220
Welcome to this Stunning, Single Story Former Model Home. At just under 3,000 sqft, this breathtaking property boasts impeccable quality and craftsmanship throughout. Enjoy the Beautifully Landscaped Exterior, an Inviting Courtyard with Cozy Fireplace, perfect for relaxation. The Elegant Interior features include a Formal Entry with High Ceilings, Formal Living and Dining Room leading to the Chef's Kitchen with a Large Island, Bar/Prep Sink, Double Oven, Walk-in Pantry and Dining Nook - All open to the Family Room with Custom Built Cabinetry and a Gas Fireplace. The Luxurious Primary Suite includes French Doors leading to the Back Patio, Enormous Walk-In-Closet, a Spacious Bathroom with Jetted Soaking Tub and 2 Separate Vanity Sinks. The additional 3 Bedrooms are sizeable, 1 with an En-suite Bath, is a potental Second Primary Suite. With Mirrored Wardrobe Doors in all bedrooms and a Large Hall Closet, there is plenty of storage for the most active of households. The Large Covered Patio and Terraced Landscape with Easy-Maintenance Steps makes the backyard perfect for entertaining and family gatherings. Along the Side Yard you will find 2 matching large Custom Sheds for storage and organization. Don't forget about the 3 Car Garage, a Double Door and a side facing Single Door. Inside you will find the Garage is finished with top grade Epoxy Flooring and includes an expansive set of Cabinetry. NO HOA! Enjoy shopping at nearby Cabazon Outlets and experience the wide array of music and dining entertainment at Palm Desert and Palm Springs. This property has it all! Schedule a showing today!
PROPERTY INFORMATION
| MLS # | CV24216571 | Lot Size | 12,632 Sq. Ft. |
| HOA Fees | $0/Monthly | Property Type | Single Family Residence |
| Price | $ 650,000
Price Per SqFt: $ 219 |
DOM | 305 Days |
| Address | 1586 Bilberry Lane | Type | Residential |
| City | Banning | Sq.Ft. | 2,973 Sq. Ft. |
| Postal Code | 92220 | Garage | 3 |
| County | Riverside | Year Built | 2006 |
| Bed / Bath | 4 / 3.5 | Parking | 3 |
| Built In | 2006 | Status | Active |
INTERIOR FEATURES
| Has Laundry | Yes |
| Laundry Information | Gas Dryer Hookup, Individual Room, Inside, Washer Hookup |
| Has Fireplace | Yes |
| Fireplace Information | Family Room, Outside, Patio, Gas, Gas Starter |
| Has Appliances | Yes |
| Kitchen Appliances | Built-In Range, Dishwasher, Disposal, Gas Oven, Gas Cooktop, Gas Water Heater, Ice Maker, Microwave, Refrigerator, Water Heater, Water Line to Refrigerator |
| Kitchen Information | Granite Counters, Kitchen Island, Kitchen Open to Family Room, Walk-In Pantry |
| Kitchen Area | Breakfast Counter / Bar, Breakfast Nook, Dining Room |
| Has Heating | Yes |
| Heating Information | Central |
| Room Information | All Bedrooms Down, Family Room, Formal Entry, Foyer, Kitchen, Laundry, Living Room, Primary Suite, Walk-In Closet, Walk-In Pantry |
| Has Cooling | Yes |
| Cooling Information | Central Air, Dual |
| Flooring Information | Carpet, Tile, Wood |
| InteriorFeatures Information | Built-in Features, Ceiling Fan(s), Crown Molding, Granite Counters, High Ceilings, In-Law Floorplan, Recessed Lighting, Wired for Sound |
| DoorFeatures | French Doors, Mirror Closet Door(s), Panel Doors |
| EntryLocation | Front |
| Entry Level | 1 |
| Has Spa | No |
| SpaDescription | None |
| WindowFeatures | Blinds, Double Pane Windows |
| SecuritySafety | Carbon Monoxide Detector(s), Smoke Detector(s), Wired for Alarm System |
| Bathroom Information | Bathtub, Shower, Shower in Tub, Double sinks in bath(s), Double Sinks in Primary Bath, Jetted Tub, Linen Closet/Storage, Main Floor Full Bath, Privacy toilet door, Separate tub and shower, Tile Counters, Vanity area, Walk-in shower |
| Main Level Bedrooms | 4 |
| Main Level Bathrooms | 4 |
EXTERIOR FEATURES
| ExteriorFeatures | Rain Gutters |
| FoundationDetails | Slab |
| Roof | Slate |
| Has Pool | No |
| Pool | None |
| Has Patio | Yes |
| Patio | Covered, Patio, Front Porch, Rear Porch, Slab |
| Has Fence | Yes |
| Fencing | Block, Excellent Condition, Wood |
| Has Sprinklers | Yes |
WALKSCORE
MAP
MORTGAGE CALCULATOR
- Principal & Interest:
- Property Tax: $693
- Home Insurance:$119
- HOA Fees:$0
- Mortgage Insurance:
PRICE HISTORY
| Date | Event | Price |
| 10/26/2024 | Listed | $650,000 |

Topfind Realty
REALTOR®
(844)-333-8033
Questions? Contact today.
Use a Topfind agent and receive a cash rebate of up to $6,500
Banning Similar Properties
Listing provided courtesy of Dawn Hensley, BERKSHIRE HATHAWAY HOMESERVICES CALIFORNIA REALTY. Based on information from California Regional Multiple Listing Service, Inc. as of #Date#. This information is for your personal, non-commercial use and may not be used for any purpose other than to identify prospective properties you may be interested in purchasing. Display of MLS data is usually deemed reliable but is NOT guaranteed accurate by the MLS. Buyers are responsible for verifying the accuracy of all information and should investigate the data themselves or retain appropriate professionals. Information from sources other than the Listing Agent may have been included in the MLS data. Unless otherwise specified in writing, Broker/Agent has not and will not verify any information obtained from other sources. The Broker/Agent providing the information contained herein may or may not have been the Listing and/or Selling Agent.
