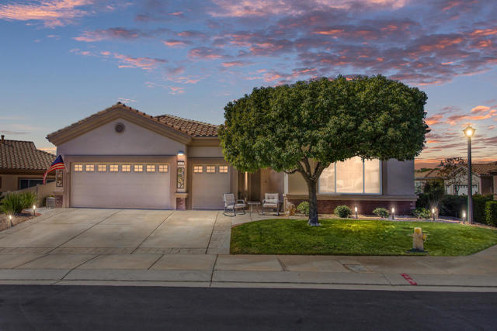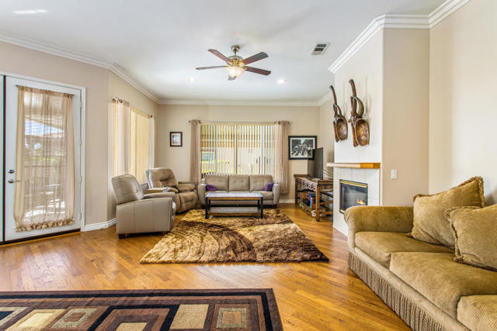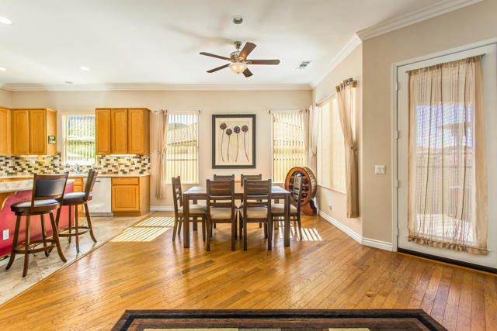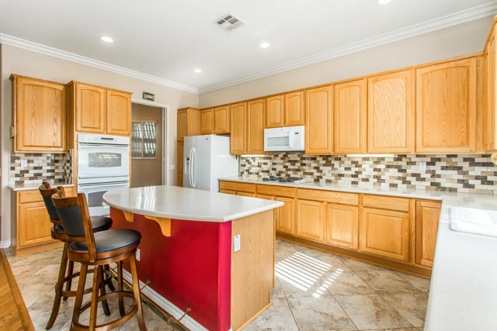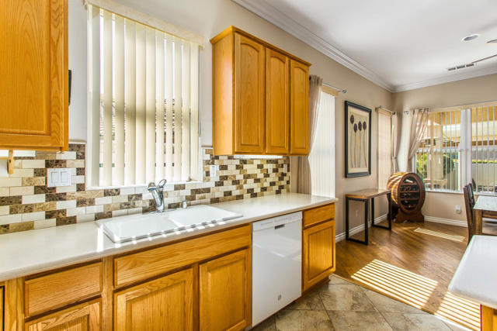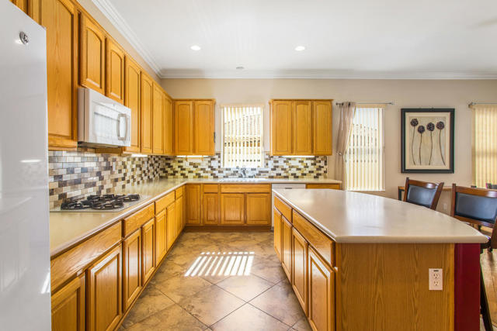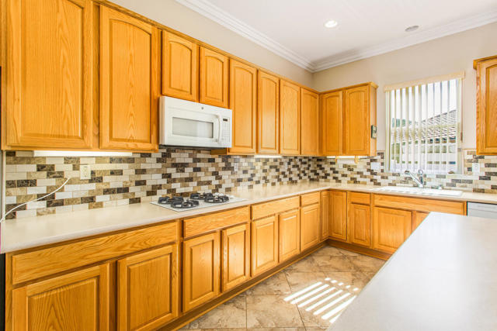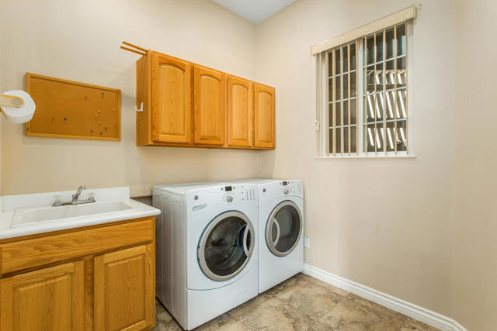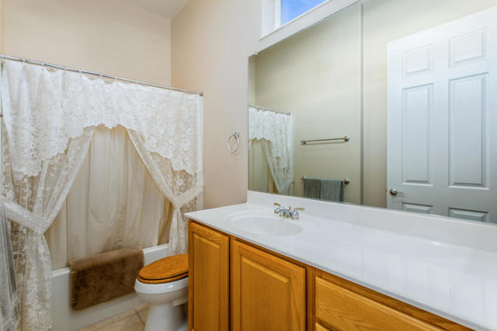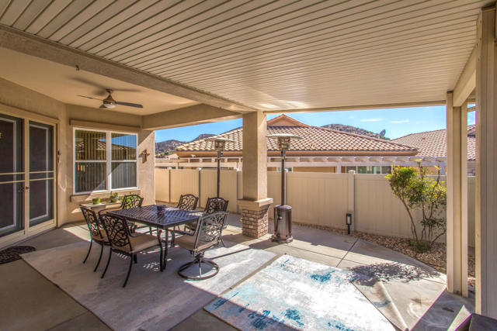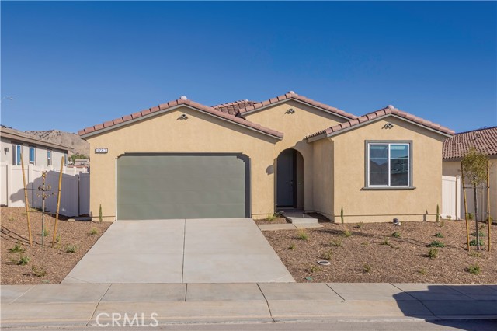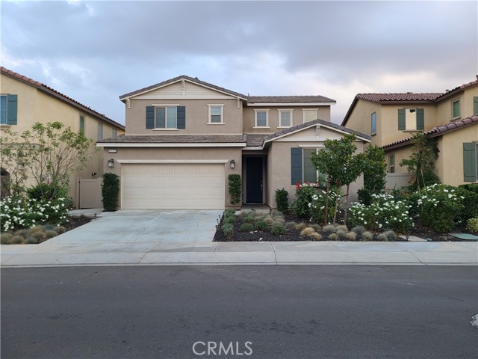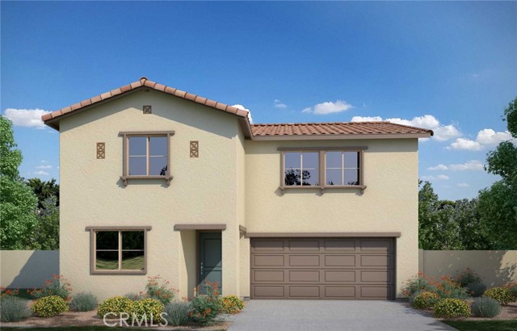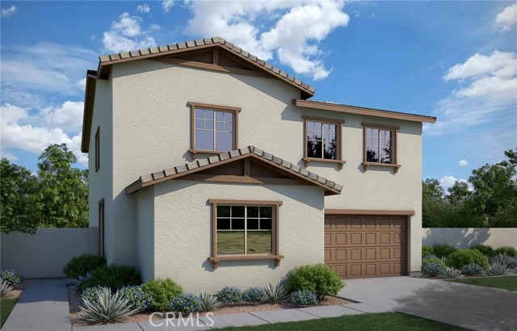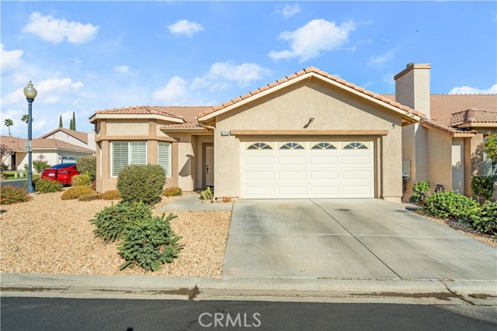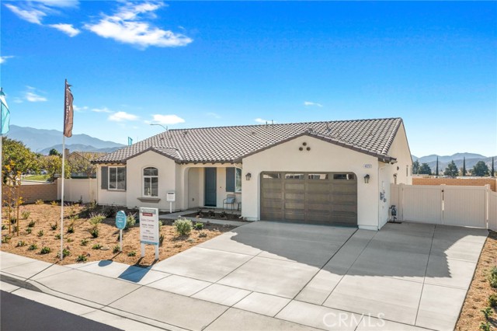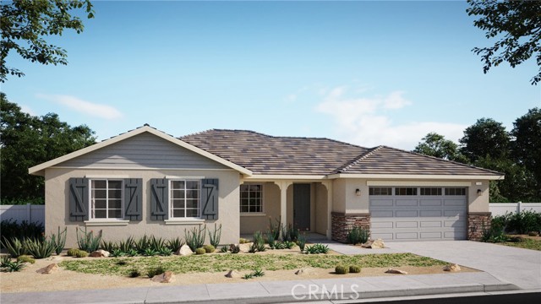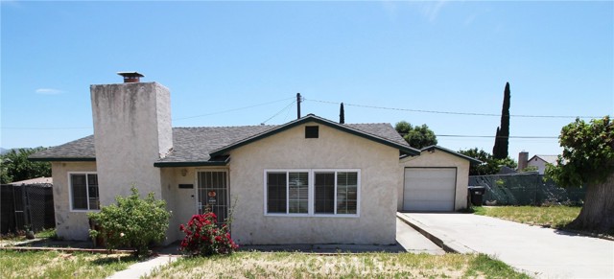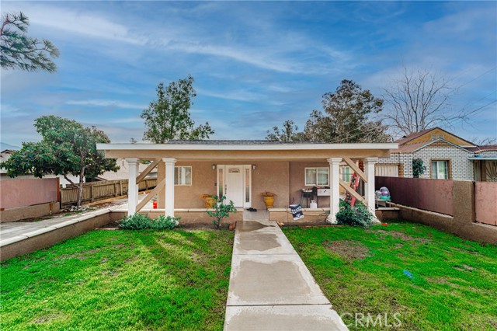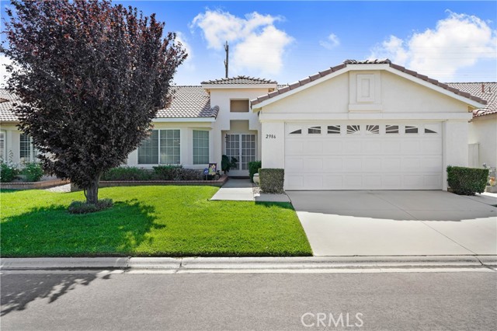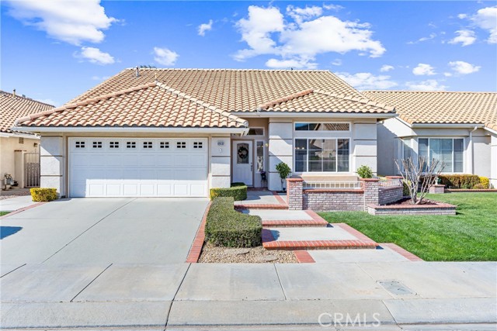1630 Carnoustie Drive
Banning, CA 92220
Sold
BACK ON THE MARKET! You must see this extremely elegant and desirable Emerald floorplan on a tastefully landscaped corner lot. Located in distinguished Sun Lakes Country Club, this is a first class resort for those who desire a quiet, yet dynamic 55+ lifestyle in sunny Southern California. Marvel at the gracious covered entranceway and step into this elegant home with elevated ceilings, beautiful hardwood flooring leading into an abundant, sweeping and spacious living area. The galley, perfect for chefs and entertaining, features pull-outs, generous cabinetry, a central island with eating bar, an ample pantry, and a adjacent large laundry room with a soaking sink. Corian countertops, a double convection oven, gas cooktop, and an ultra quiet dishwasher complete this open galley concept. Features include 2 private suites, and a functional den. Upgraded in and out, with crown moldings, ceiling fans in all rooms, raised baseboards, shutters and upgraded window coverings, and a large, outside covered patio, this FEELS like home once you step in. The 2 car plus golf cart garage features abundant storage. You and your beloved critters can entertain in the completely fenced rear yard/covered patio. SAVE BIG $ with the huge solar system which feeds into grid for energy credits! Sept heat wave 2022 electric bill was $72! Home also has an EMP system protecting all wiring from surges, etc. Make forever friends and memories in Sun Lakes. Seller is licensed RE Broker.
PROPERTY INFORMATION
| MLS # | 219089083PS | Lot Size | 6,098 Sq. Ft. |
| HOA Fees | $347/Monthly | Property Type | Single Family Residence |
| Price | $ 480,000
Price Per SqFt: $ 225 |
DOM | 926 Days |
| Address | 1630 Carnoustie Drive | Type | Residential |
| City | Banning | Sq.Ft. | 2,133 Sq. Ft. |
| Postal Code | 92220 | Garage | 3 |
| County | Riverside | Year Built | 2003 |
| Bed / Bath | 2 / 2.5 | Parking | 3 |
| Built In | 2003 | Status | Closed |
| Sold Date | 2023-03-28 |
INTERIOR FEATURES
| Has Fireplace | Yes |
| Fireplace Information | Gas Starter, See Through, Gas, Masonry, Living Room |
| Has Appliances | Yes |
| Kitchen Appliances | Gas Cooktop, Self Cleaning Oven, Gas Oven, Vented Exhaust Fan, Water Line to Refrigerator, Gas Cooking, Disposal, Dishwasher, Gas Water Heater, Range Hood |
| Kitchen Area | Breakfast Counter / Bar, In Living Room, Dining Room |
| Has Heating | Yes |
| Heating Information | Central, Fireplace(s) |
| Room Information | Den, Two Primaries, Walk-In Closet, Primary Suite, Main Floor Primary Bedroom, All Bedrooms Down |
| Has Cooling | Yes |
| Cooling Information | Central Air |
| Flooring Information | Carpet, Wood, Tile |
| InteriorFeatures Information | Crown Molding, Recessed Lighting, Open Floorplan, High Ceilings, Cathedral Ceiling(s) |
| DoorFeatures | French Doors |
| Has Spa | No |
| WindowFeatures | Drapes, Shutters, Screens, Double Pane Windows |
| SecuritySafety | 24 Hour Security, Gated Community, Card/Code Access |
| Bathroom Information | Vanity area |
EXTERIOR FEATURES
| ExteriorFeatures | Rain Gutters |
| Roof | Clay |
| Has Pool | No |
| Has Patio | Yes |
| Patio | Wrap Around, Concrete, Covered |
| Has Fence | Yes |
| Fencing | Vinyl |
| Has Sprinklers | Yes |
WALKSCORE
MAP
MORTGAGE CALCULATOR
- Principal & Interest:
- Property Tax: $512
- Home Insurance:$119
- HOA Fees:$347
- Mortgage Insurance:
PRICE HISTORY
| Date | Event | Price |
| 02/23/2023 | Active | $480,000 |
| 01/11/2023 | Active | $479,900 |

Topfind Realty
REALTOR®
(844)-333-8033
Questions? Contact today.
Interested in buying or selling a home similar to 1630 Carnoustie Drive?
Banning Similar Properties
Listing provided courtesy of Don Ferreira, Don Ferreira Broker. Based on information from California Regional Multiple Listing Service, Inc. as of #Date#. This information is for your personal, non-commercial use and may not be used for any purpose other than to identify prospective properties you may be interested in purchasing. Display of MLS data is usually deemed reliable but is NOT guaranteed accurate by the MLS. Buyers are responsible for verifying the accuracy of all information and should investigate the data themselves or retain appropriate professionals. Information from sources other than the Listing Agent may have been included in the MLS data. Unless otherwise specified in writing, Broker/Agent has not and will not verify any information obtained from other sources. The Broker/Agent providing the information contained herein may or may not have been the Listing and/or Selling Agent.
