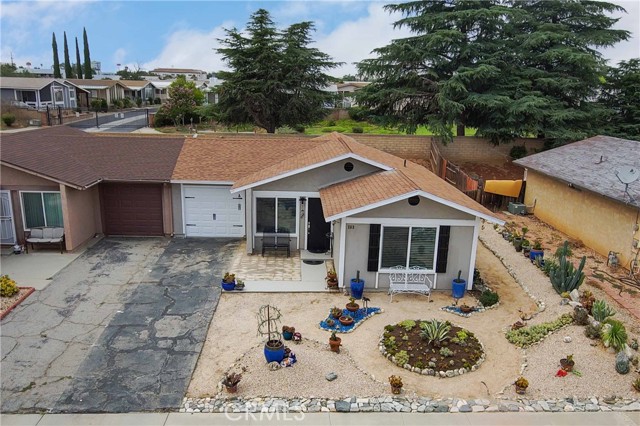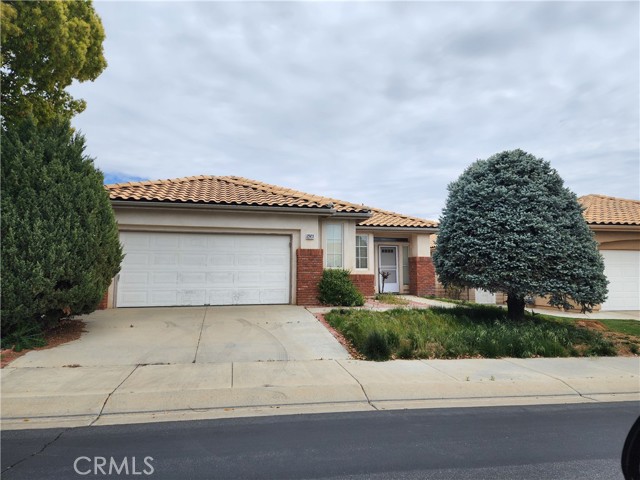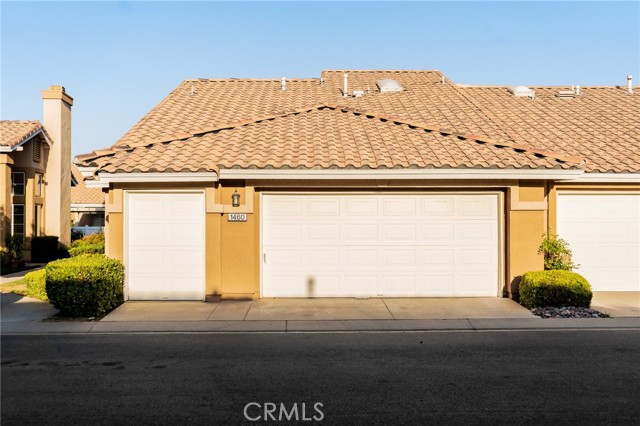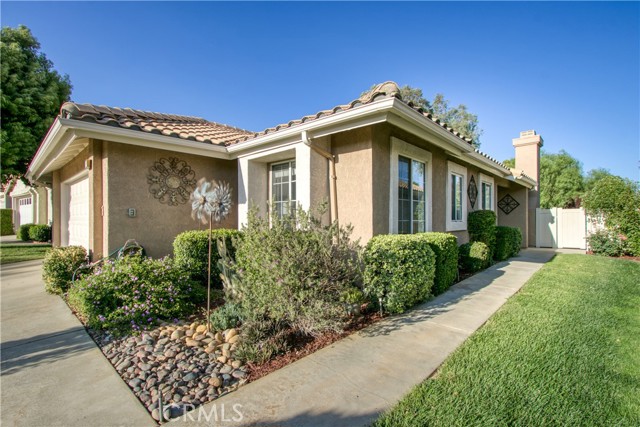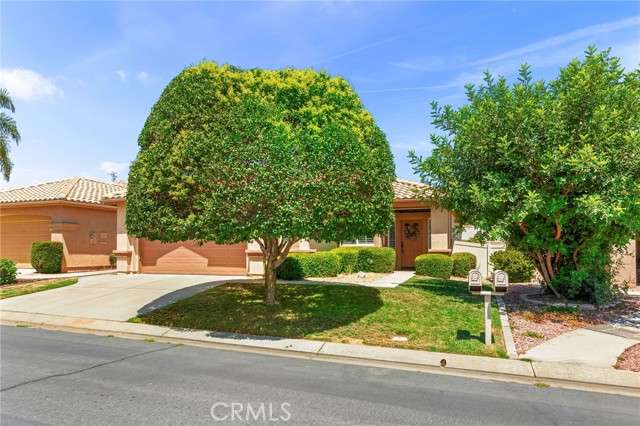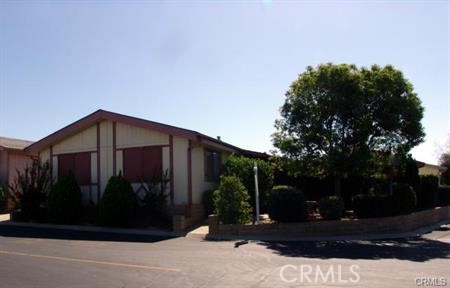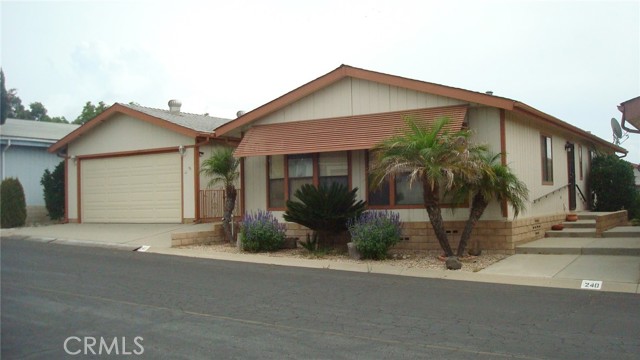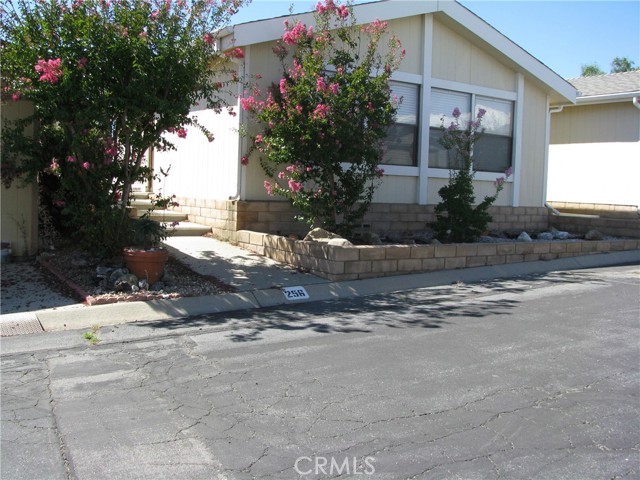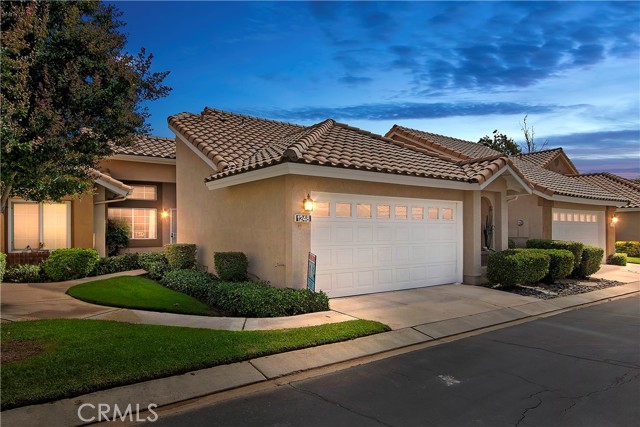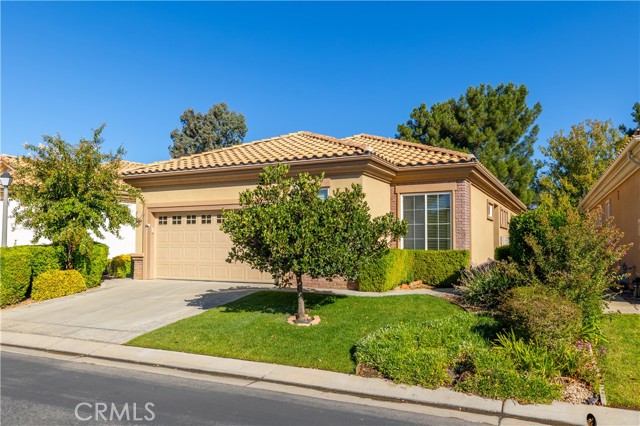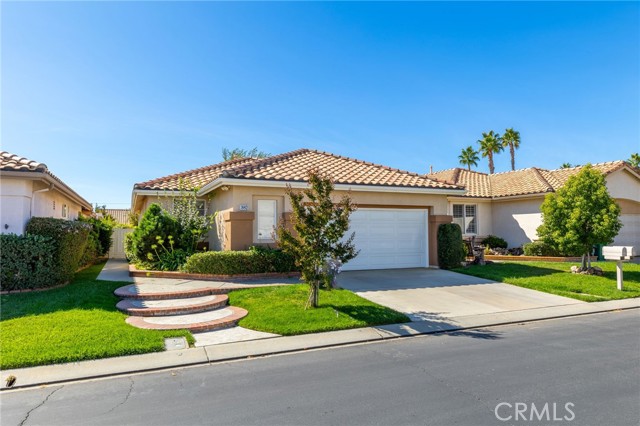263 Marian Way
Banning, CA 92220
Sold
Welcome to the Peacock Community, a tranquil 55+ Senior Community nestled in the heart of Banning. Experience the epitome of comfortable, upgraded senior living in this charming 2-bedroom, 1-bath home. As you step inside, you'll be greeted by the elegance of crown molding and the modern touch of granite countertops. The spacious, thoughtfully designed interior boasts new flooring, creating an inviting ambiance throughout. The updated bathroom adds a touch of luxury to your daily routine. It's been meticulously renovated to provide both style and convenience, ensuring you have everything you need right at your fingertips. Step outside to discover a front yard adorned with a beautiful desert scape. This low-maintenance landscaping not only enhances the curb appeal but also allows you to spend more time enjoying the community's amenities and less time on yard work. The Peacock Community is renowned for its peaceful and supportive environment, perfect for those aged 55 and above. Don't miss the chance to make this upgraded 2-bedroom, 1-bath home in the Peacock Community your own. Embrace the comfort, style, and convenience of senior living at its best. Schedule a viewing today and envision your next chapter in this wonderful community.
PROPERTY INFORMATION
| MLS # | SW23162692 | Lot Size | 3,485 Sq. Ft. |
| HOA Fees | $9/Monthly | Property Type | Single Family Residence |
| Price | $ 279,500
Price Per SqFt: $ 341 |
DOM | 684 Days |
| Address | 263 Marian Way | Type | Residential |
| City | Banning | Sq.Ft. | 820 Sq. Ft. |
| Postal Code | 92220 | Garage | 1 |
| County | Riverside | Year Built | 1980 |
| Bed / Bath | 2 / 1 | Parking | 1 |
| Built In | 1980 | Status | Closed |
| Sold Date | 2023-12-04 |
INTERIOR FEATURES
| Has Laundry | Yes |
| Laundry Information | Dryer Included, In Kitchen, Washer Included |
| Has Fireplace | No |
| Fireplace Information | None |
| Has Appliances | Yes |
| Kitchen Appliances | 6 Burner Stove, Dishwasher, Disposal, Gas & Electric Range, Microwave, Refrigerator |
| Kitchen Information | Granite Counters, Remodeled Kitchen |
| Kitchen Area | Area, In Kitchen |
| Has Heating | Yes |
| Heating Information | Central |
| Room Information | All Bedrooms Down, Family Room, Kitchen |
| Has Cooling | Yes |
| Cooling Information | Central Air, ENERGY STAR Qualified Equipment |
| Flooring Information | Laminate, Vinyl |
| InteriorFeatures Information | Ceiling Fan(s), Track Lighting |
| EntryLocation | Ground |
| Entry Level | 1 |
| WindowFeatures | ENERGY STAR Qualified Windows, Tinted Windows |
| Bathroom Information | Shower, Granite Counters, Remodeled |
| Main Level Bedrooms | 2 |
| Main Level Bathrooms | 1 |
EXTERIOR FEATURES
| Has Pool | No |
| Pool | None |
| Has Patio | Yes |
| Patio | None |
| Has Fence | Yes |
| Fencing | Block, Wood |
WALKSCORE
MAP
MORTGAGE CALCULATOR
- Principal & Interest:
- Property Tax: $298
- Home Insurance:$119
- HOA Fees:$0
- Mortgage Insurance:
PRICE HISTORY
| Date | Event | Price |
| 11/22/2023 | Pending | $279,500 |
| 11/21/2023 | Active | $279,500 |
| 10/30/2023 | Price Change (Relisted) | $279,500 (-1.93%) |

Topfind Realty
REALTOR®
(844)-333-8033
Questions? Contact today.
Interested in buying or selling a home similar to 263 Marian Way?
Banning Similar Properties
Listing provided courtesy of Adam Bouvet, Exit Alliance Realty. Based on information from California Regional Multiple Listing Service, Inc. as of #Date#. This information is for your personal, non-commercial use and may not be used for any purpose other than to identify prospective properties you may be interested in purchasing. Display of MLS data is usually deemed reliable but is NOT guaranteed accurate by the MLS. Buyers are responsible for verifying the accuracy of all information and should investigate the data themselves or retain appropriate professionals. Information from sources other than the Listing Agent may have been included in the MLS data. Unless otherwise specified in writing, Broker/Agent has not and will not verify any information obtained from other sources. The Broker/Agent providing the information contained herein may or may not have been the Listing and/or Selling Agent.
