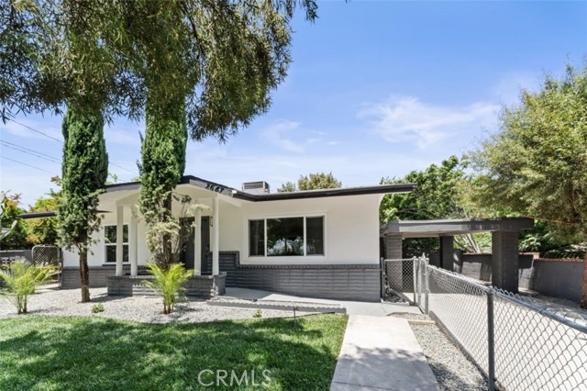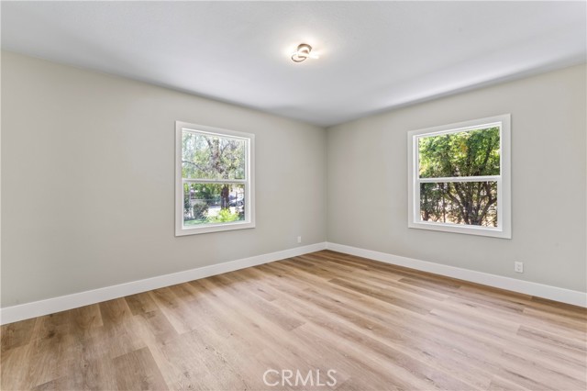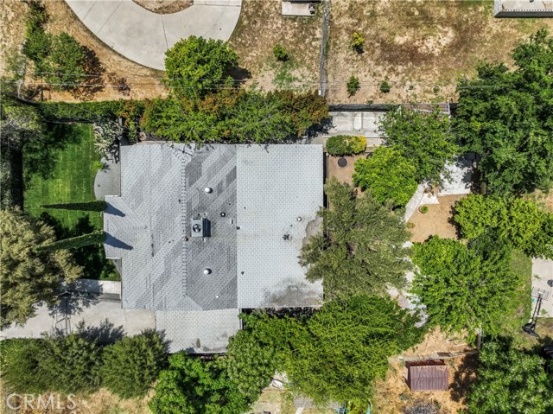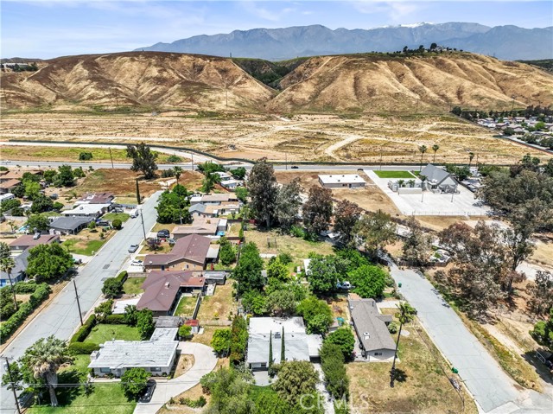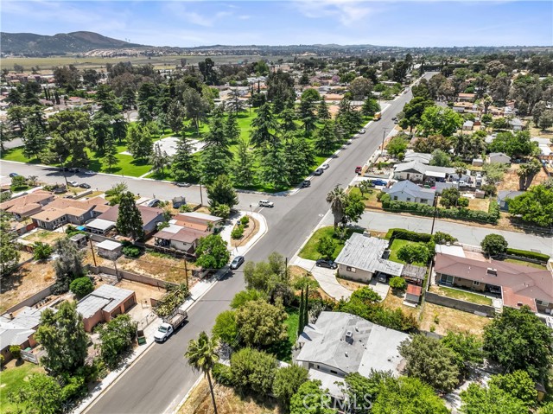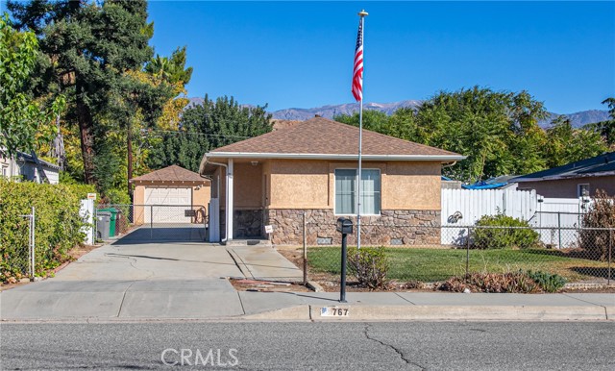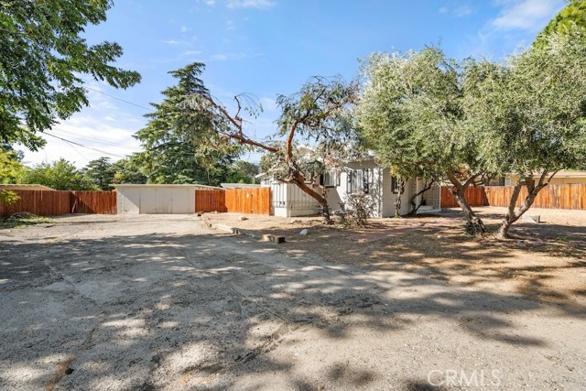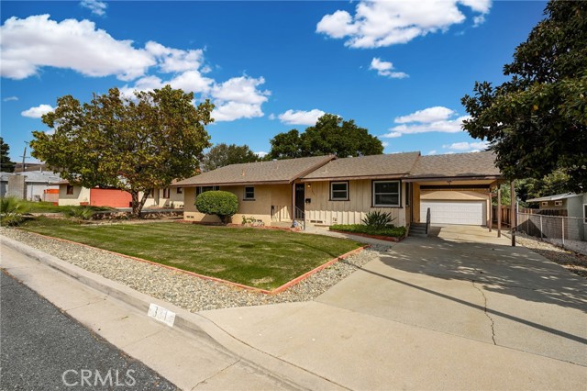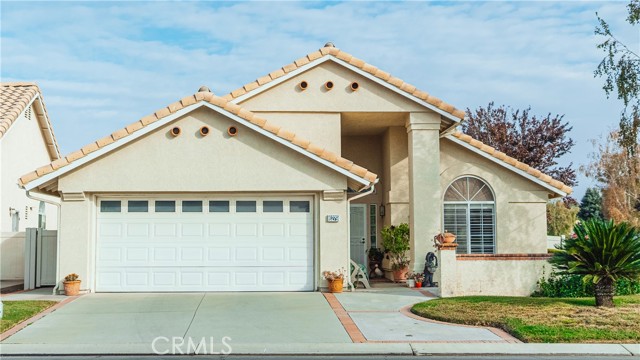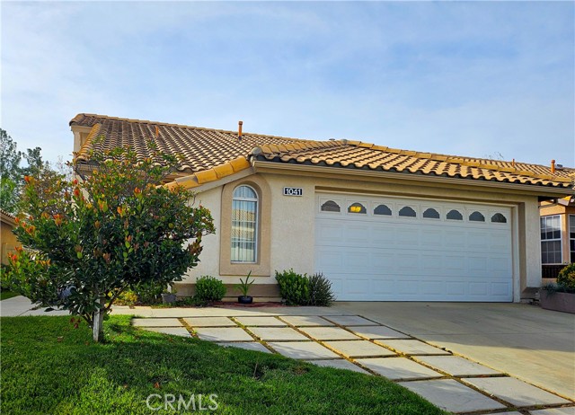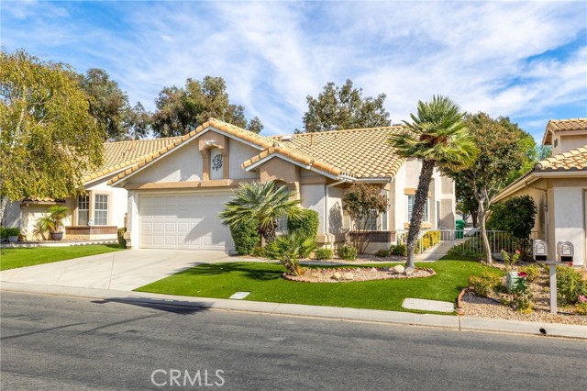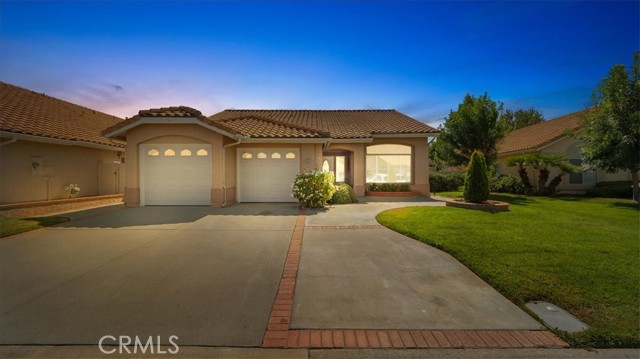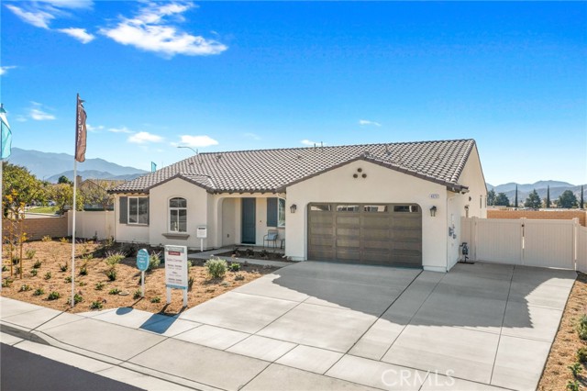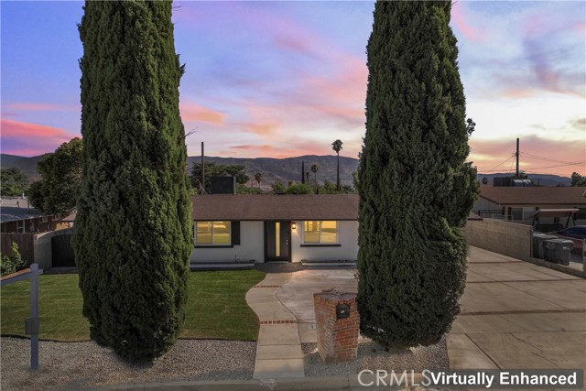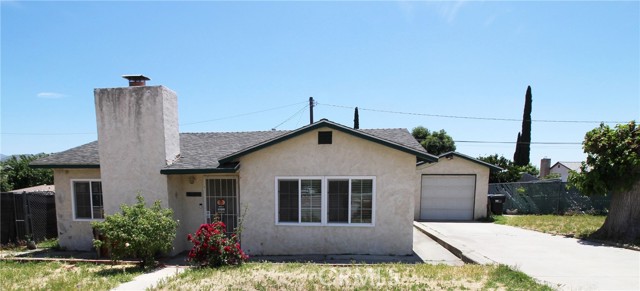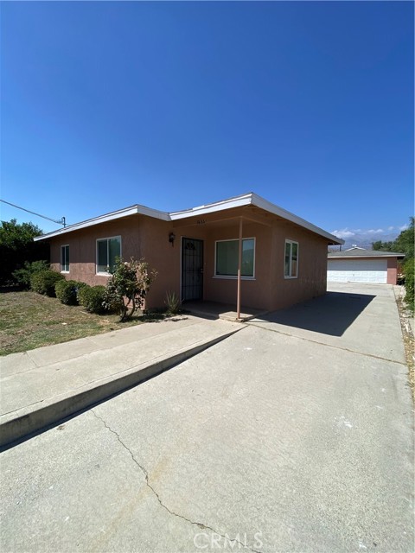2647 George Street
Banning, CA 92220
Sold
Welcome to this beautiful Mid century Modern Home, as you enter you will find an open floor plan, with a large living room open to the Beautiful modern kitchen, fully remodeled with stainless steel appliances and quartz counter tops with breakfast bar. Walk into the spacious rooms, specially the master room with its own bathroom fully remodeled with a bath tub and tile splash back. There is a cover patio with the washer and dryer hooks ups, and can easily be a green house for all your gardening hobbies or for your family gatherings. Then step into the backyard where you will find a BBQ built in area and lots of citrus threes and many other trees for shade to spend your Summer in the outdoors. This Home is in a nice quiet neighborhood across from Sylvan Park, and close to all the amenities with in minutes to the 10 frwy, with in short distance to the famous Morongo Casino and the Cabazon Premium Outlets. Call your agent to set up a private showing before is too late.
PROPERTY INFORMATION
| MLS # | CV24101647 | Lot Size | 8,276 Sq. Ft. |
| HOA Fees | $0/Monthly | Property Type | Single Family Residence |
| Price | $ 475,000
Price Per SqFt: $ 341 |
DOM | 423 Days |
| Address | 2647 George Street | Type | Residential |
| City | Banning | Sq.Ft. | 1,392 Sq. Ft. |
| Postal Code | 92220 | Garage | N/A |
| County | Riverside | Year Built | 1956 |
| Bed / Bath | 3 / 2 | Parking | 3 |
| Built In | 1956 | Status | Closed |
| Sold Date | 2024-10-16 |
INTERIOR FEATURES
| Has Laundry | Yes |
| Laundry Information | Gas Dryer Hookup, Individual Room, Outside, Washer Hookup |
| Has Fireplace | No |
| Fireplace Information | None |
| Has Appliances | Yes |
| Kitchen Appliances | Gas Range, Microwave |
| Kitchen Information | Kitchen Island, Kitchen Open to Family Room, Quartz Counters |
| Kitchen Area | Breakfast Counter / Bar, In Kitchen |
| Has Heating | Yes |
| Heating Information | Central |
| Room Information | All Bedrooms Down |
| Has Cooling | Yes |
| Cooling Information | Central Air |
| Flooring Information | Laminate, Vinyl |
| InteriorFeatures Information | Open Floorplan, Quartz Counters, Recessed Lighting |
| DoorFeatures | Panel Doors |
| EntryLocation | Ground Level |
| Entry Level | 1 |
| Has Spa | No |
| SpaDescription | None |
| WindowFeatures | Double Pane Windows |
| Bathroom Information | Closet in bathroom, Quartz Counters, Remodeled, Upgraded, Walk-in shower |
| Main Level Bedrooms | 3 |
| Main Level Bathrooms | 2 |
EXTERIOR FEATURES
| ExteriorFeatures | Rain Gutters |
| FoundationDetails | Raised |
| Roof | Composition |
| Has Pool | No |
| Pool | None |
| Has Patio | Yes |
| Patio | Covered, Enclosed, Patio, Front Porch |
WALKSCORE
MAP
MORTGAGE CALCULATOR
- Principal & Interest:
- Property Tax: $507
- Home Insurance:$119
- HOA Fees:$0
- Mortgage Insurance:
PRICE HISTORY
| Date | Event | Price |
| 10/16/2024 | Sold | $475,000 |
| 08/29/2024 | Active | $475,000 |
| 08/16/2024 | Relisted | $475,000 |
| 08/09/2024 | Price Change (Relisted) | $475,000 (-2.06%) |
| 07/26/2024 | Active | $485,000 |
| 07/16/2024 | Pending | $485,000 |
| 05/23/2024 | Listed | $475,000 |

Topfind Realty
REALTOR®
(844)-333-8033
Questions? Contact today.
Interested in buying or selling a home similar to 2647 George Street?
Banning Similar Properties
Listing provided courtesy of Hadaly Khoum, REALTY MASTERS & ASSOCIATES. Based on information from California Regional Multiple Listing Service, Inc. as of #Date#. This information is for your personal, non-commercial use and may not be used for any purpose other than to identify prospective properties you may be interested in purchasing. Display of MLS data is usually deemed reliable but is NOT guaranteed accurate by the MLS. Buyers are responsible for verifying the accuracy of all information and should investigate the data themselves or retain appropriate professionals. Information from sources other than the Listing Agent may have been included in the MLS data. Unless otherwise specified in writing, Broker/Agent has not and will not verify any information obtained from other sources. The Broker/Agent providing the information contained herein may or may not have been the Listing and/or Selling Agent.
