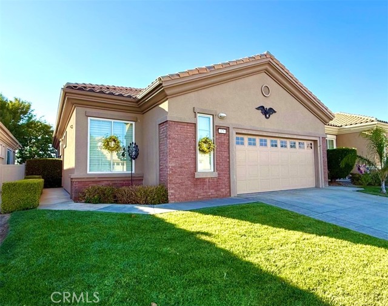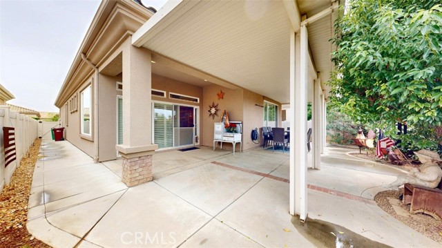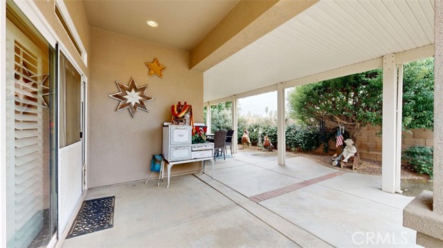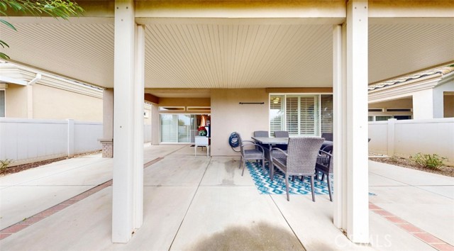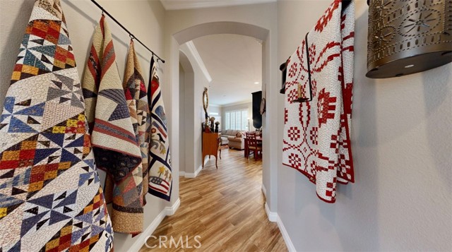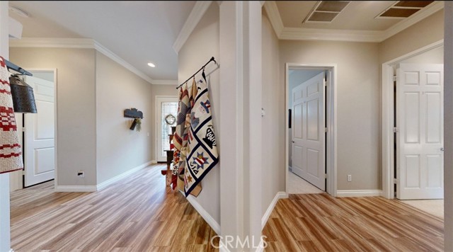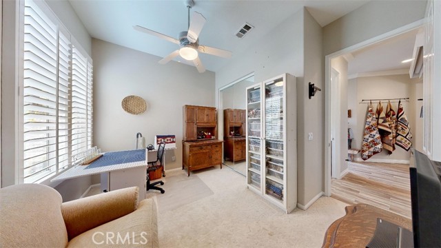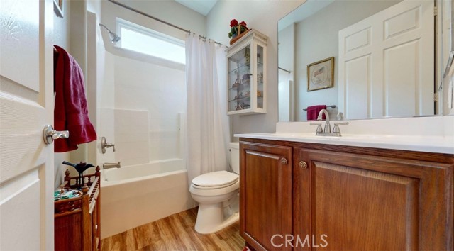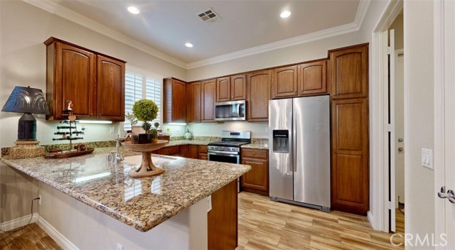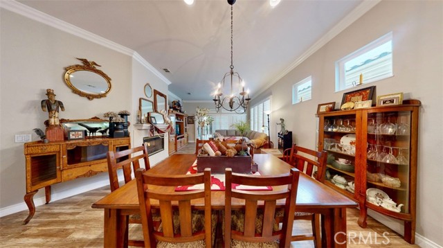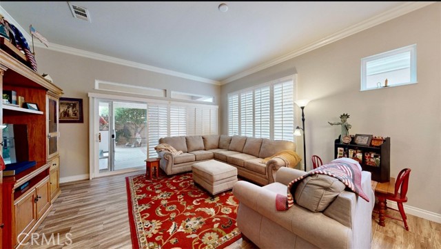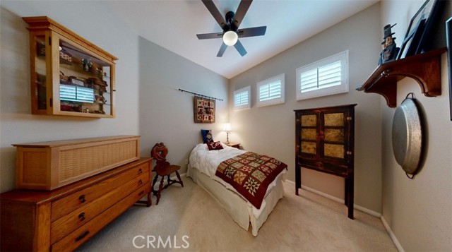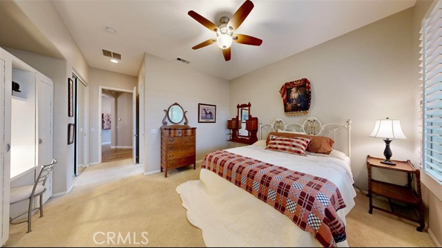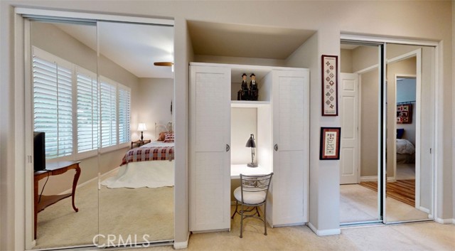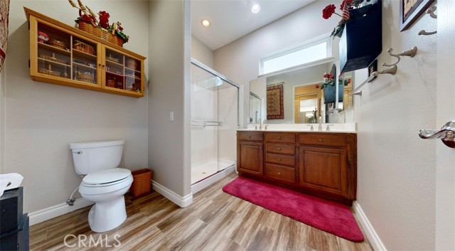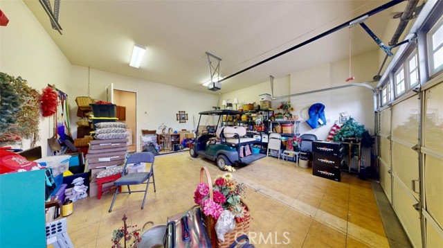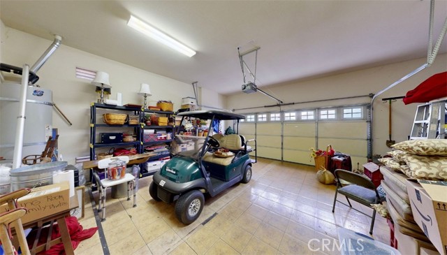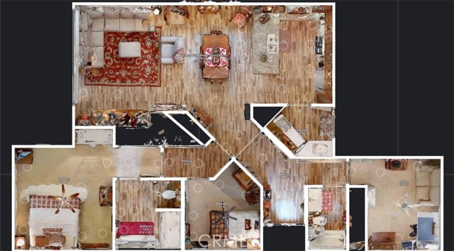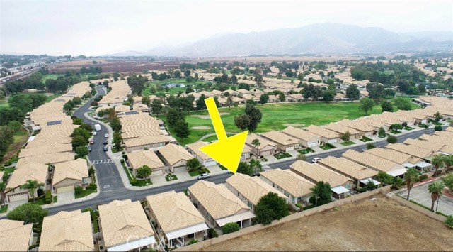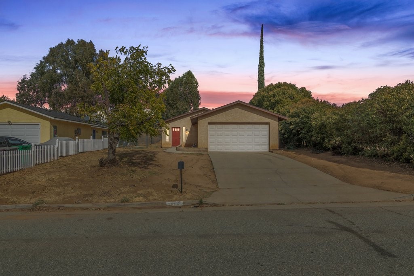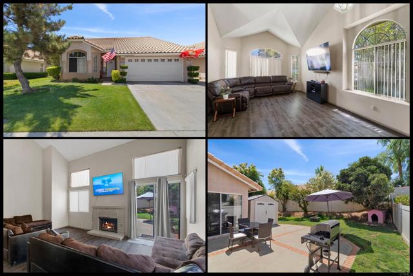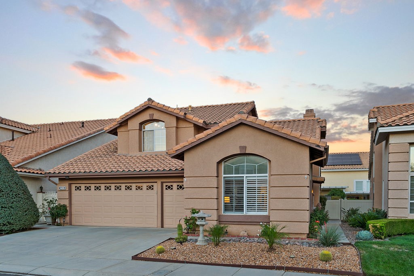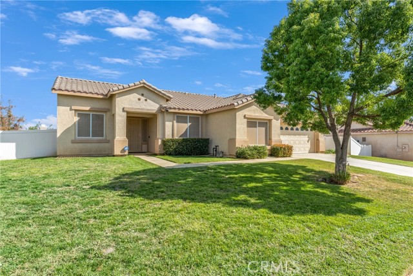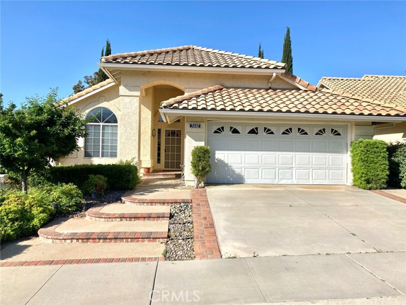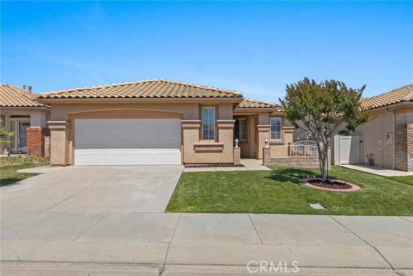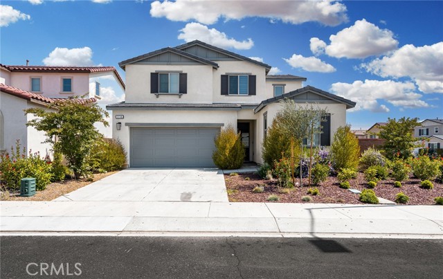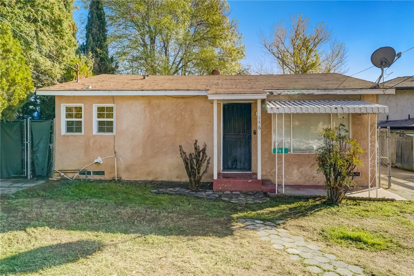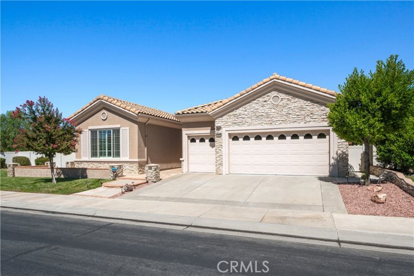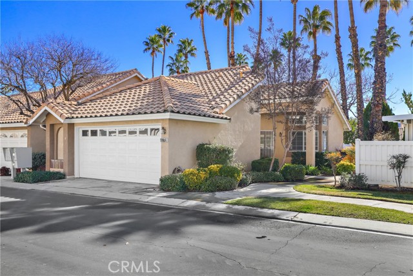375 Northwood Ave
Banning, CA 92220
Welcome to this newly remodeled and upgraded 2 Bed & 2 Bath with Den, sophisticated PAVE model PULTE built home located in the beautiful Sun Lakes Country Club. Den/Office can easily be converted into a 3rd bedroom. Two car vinyl floor garage and golf cart parking. Energy efficient appliances, beveled glass front door, vaulted ceilings. elegant crown molding, and wood plank tile flooring. A subtle compliment to the walnut tinted cabinetry throughout the kitchen, both baths, and laundry room. Granite kitchen countertops, stainless steel appliances, upgraded door pulls, centerpiece farmhouse chandelier, custom wood shutters, gas fireplace. Detailed back patio with brick ribbon trim, solid alumawood covered patio to outdoor tranquility. Conveniently located to major freeways, shopping, restaurants, and entertainment. **Sun Lakes is a Premiere 55+ Active Adult Community featuring a Championship and Executive golf course, 3 Club Houses, 3 Pools, 2 Restaurants, Tennis courts, Paddle Tennis, Bocce Ball, and variety of Clubs. Living at its best!**
PROPERTY INFORMATION
| MLS # | RS24216695 | Lot Size | 4,356 Sq. Ft. |
| HOA Fees | $375/Monthly | Property Type | Single Family Residence |
| Price | $ 399,000
Price Per SqFt: $ 271 |
DOM | 334 Days |
| Address | 375 Northwood Ave | Type | Residential |
| City | Banning | Sq.Ft. | 1,471 Sq. Ft. |
| Postal Code | 92220 | Garage | 2 |
| County | Riverside | Year Built | 2003 |
| Bed / Bath | 2 / 1 | Parking | 2 |
| Built In | 2003 | Status | Active |
INTERIOR FEATURES
| Has Laundry | Yes |
| Laundry Information | Dryer Included, Gas Dryer Hookup, Individual Room, Inside, Washer Hookup, Washer Included |
| Has Fireplace | Yes |
| Fireplace Information | Dining Room, Living Room, Gas |
| Has Appliances | Yes |
| Kitchen Appliances | Dishwasher, Free-Standing Range, Freezer, Disposal, Gas Oven, Gas Range, Gas Water Heater, Ice Maker, Microwave, Range Hood, Recirculated Exhaust Fan, Refrigerator, Vented Exhaust Fan, Water Heater |
| Kitchen Information | Granite Counters, Kitchen Open to Family Room, Pots & Pan Drawers |
| Kitchen Area | Dining Room |
| Has Heating | Yes |
| Heating Information | Central |
| Room Information | All Bedrooms Down, Den, Kitchen, Laundry, Living Room, Main Floor Bedroom, Main Floor Primary Bedroom, Primary Bathroom, Primary Bedroom, Walk-In Closet |
| Has Cooling | Yes |
| Cooling Information | Central Air |
| Flooring Information | Carpet, Tile |
| InteriorFeatures Information | Ceiling Fan(s), Copper Plumbing Full, Crown Molding, Granite Counters, High Ceilings, Open Floorplan, Pantry, Recessed Lighting, Stone Counters |
| EntryLocation | Side |
| Entry Level | 1 |
| WindowFeatures | Shutters |
| SecuritySafety | 24 Hour Security, Gated with Attendant, Carbon Monoxide Detector(s), Gated Community, Gated with Guard, Guarded, Security System, Smoke Detector(s) |
| Bathroom Information | Bathtub, Shower, Shower in Tub, Closet in bathroom, Double Sinks in Primary Bath, Exhaust fan(s), Linen Closet/Storage, Main Floor Full Bath, Walk-in shower |
| Main Level Bedrooms | 2 |
| Main Level Bathrooms | 2 |
EXTERIOR FEATURES
| ExteriorFeatures | Lighting, Rain Gutters |
| FoundationDetails | Concrete Perimeter, Slab, Stone |
| Roof | Clay |
| Has Pool | No |
| Pool | Association, Community |
| Has Fence | Yes |
| Fencing | Block, Good Condition, New Condition, Vinyl |
| Has Sprinklers | Yes |
WALKSCORE
MAP
MORTGAGE CALCULATOR
- Principal & Interest:
- Property Tax: $426
- Home Insurance:$119
- HOA Fees:$375
- Mortgage Insurance:
PRICE HISTORY
| Date | Event | Price |
| 10/30/2024 | Relisted | $399,000 |
| 10/18/2024 | Listed | $399,000 |

Topfind Realty
REALTOR®
(844)-333-8033
Questions? Contact today.
Use a Topfind agent and receive a cash rebate of up to $1,995
Banning Similar Properties
Listing provided courtesy of Susie Lee Duckworth, Keller Williams Realty. Based on information from California Regional Multiple Listing Service, Inc. as of #Date#. This information is for your personal, non-commercial use and may not be used for any purpose other than to identify prospective properties you may be interested in purchasing. Display of MLS data is usually deemed reliable but is NOT guaranteed accurate by the MLS. Buyers are responsible for verifying the accuracy of all information and should investigate the data themselves or retain appropriate professionals. Information from sources other than the Listing Agent may have been included in the MLS data. Unless otherwise specified in writing, Broker/Agent has not and will not verify any information obtained from other sources. The Broker/Agent providing the information contained herein may or may not have been the Listing and/or Selling Agent.
