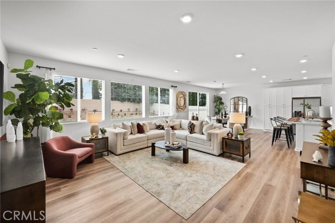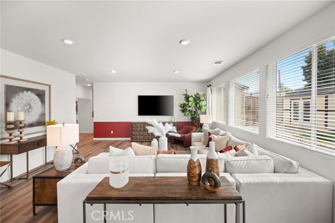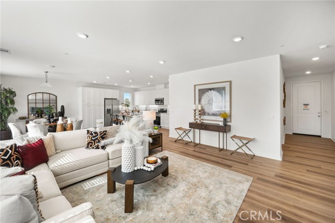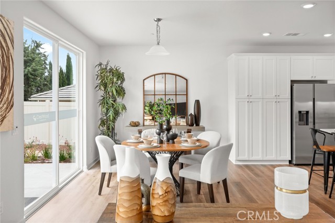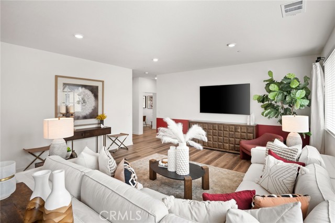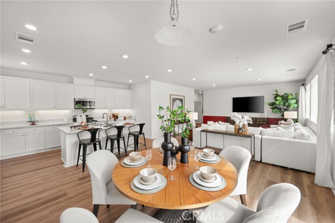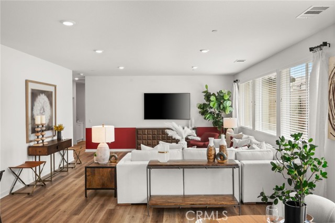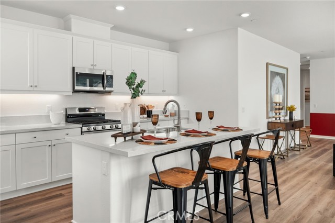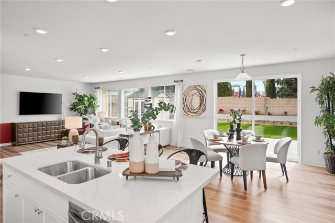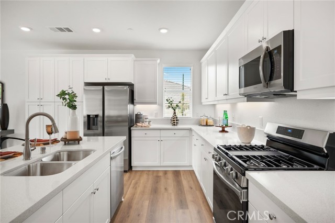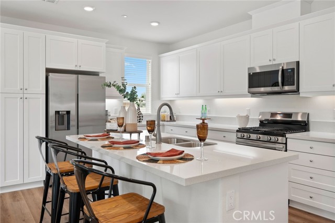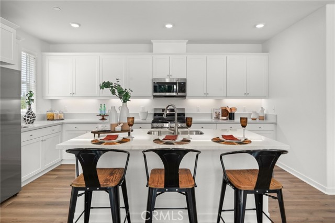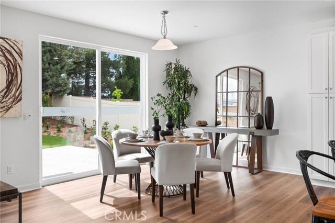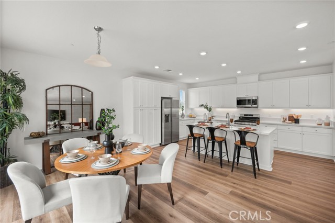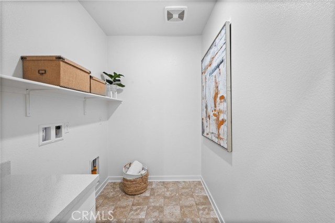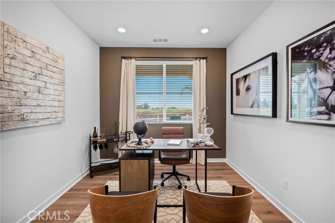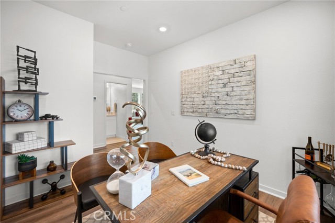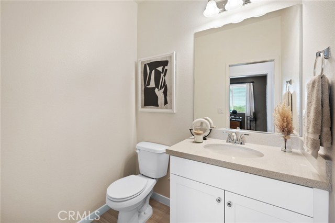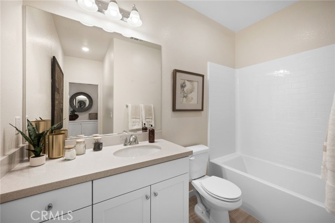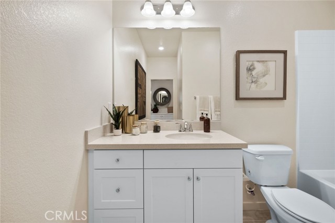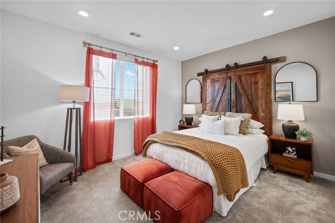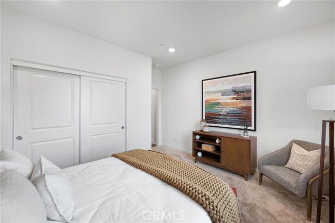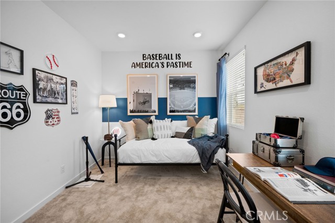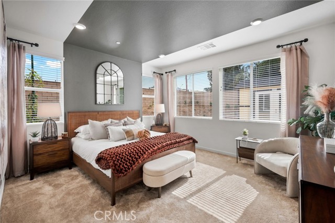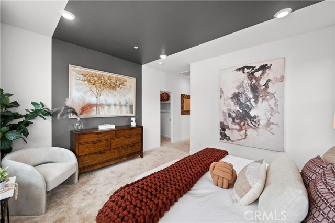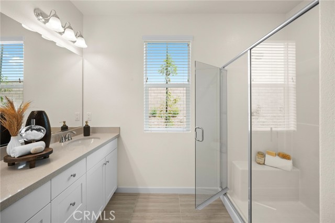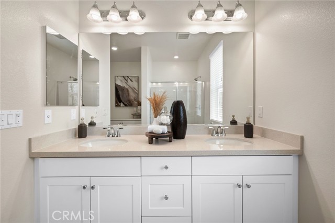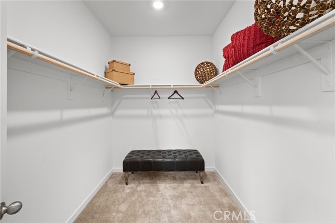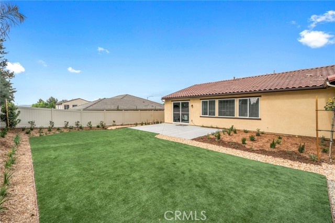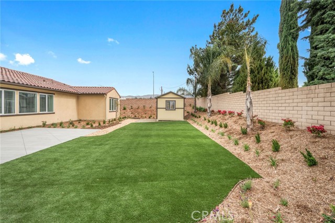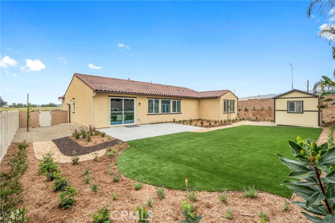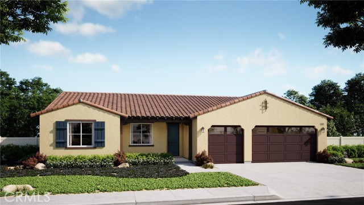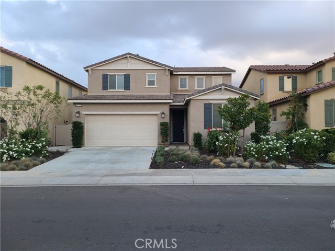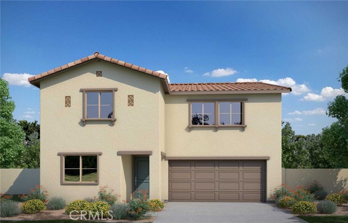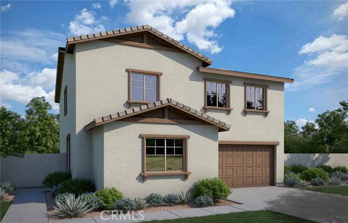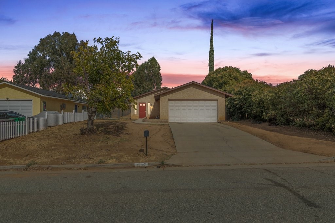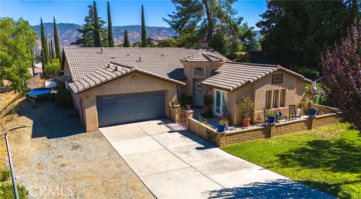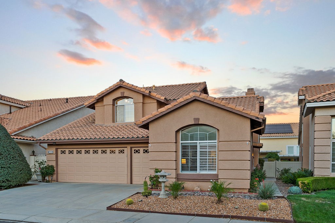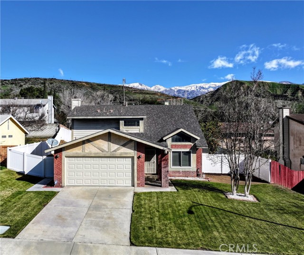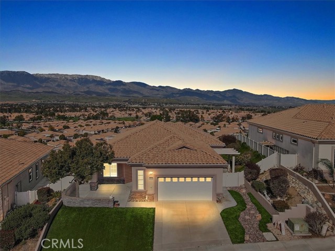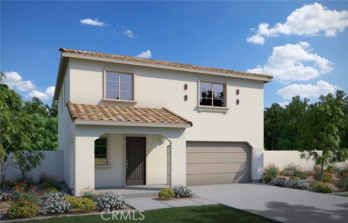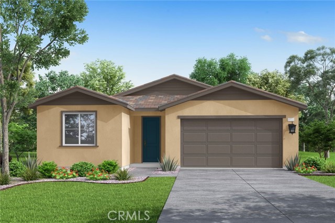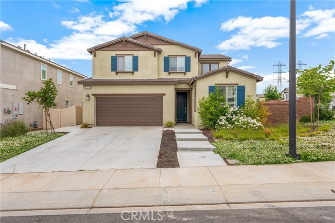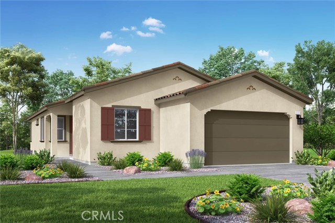4129 Chestnut Lane
Banning, CA 92220
Experience the allure of this beautiful single story home, offering an inviting 2,300 sqft of open living space. With 3 bedrooms, 2.5 bathrooms, flex space, 3-car garage with RV parking and located on a large ADU compatible lot over 10,000 sqft, this residence perfectly blends comfort and functionality. And the best part? Say goodbye to HOA fees and save money! Throughout this home, you'll find the distinctive features of CrestWood Communities. Marvel at the soaring 9-foot ceilings that create a sense of spaciousness and grandeur in every room. The kitchen shines with easy-care Quartz countertops adorned with a stylish 6-inch backsplash, providing both elegance and practicality. Embrace the latest advancements in energy-saving features, including a tankless water heater and LowE windows. These additions ensure an environmentally friendly and efficient home environment, helping you reduce your carbon footprint. *Photos are of model home* Seller is willing to consider buyer agent referral fee.
PROPERTY INFORMATION
| MLS # | CV24208463 | Lot Size | 10,460 Sq. Ft. |
| HOA Fees | $0/Monthly | Property Type | Single Family Residence |
| Price | $ 596,990
Price Per SqFt: $ 288 |
DOM | 285 Days |
| Address | 4129 Chestnut Lane | Type | Residential |
| City | Banning | Sq.Ft. | 2,070 Sq. Ft. |
| Postal Code | 92220 | Garage | 3 |
| County | Riverside | Year Built | 2024 |
| Bed / Bath | 3 / 2.5 | Parking | 3 |
| Built In | 2024 | Status | Active |
INTERIOR FEATURES
| Has Laundry | Yes |
| Laundry Information | Individual Room |
| Has Fireplace | No |
| Fireplace Information | None |
| Has Appliances | Yes |
| Kitchen Appliances | Dishwasher, ENERGY STAR Qualified Appliances, ENERGY STAR Qualified Water Heater, Disposal, Gas Range, Microwave |
| Kitchen Information | Kitchen Island, Kitchen Open to Family Room |
| Kitchen Area | Dining Room |
| Has Heating | Yes |
| Heating Information | ENERGY STAR Qualified Equipment, Forced Air |
| Room Information | Great Room, Kitchen, Laundry, Primary Suite, Walk-In Closet |
| Has Cooling | Yes |
| Cooling Information | Central Air, ENERGY STAR Qualified Equipment |
| InteriorFeatures Information | Open Floorplan |
| EntryLocation | front |
| Entry Level | 1 |
| Has Spa | No |
| SpaDescription | None |
| WindowFeatures | Double Pane Windows, ENERGY STAR Qualified Windows |
| Bathroom Information | Double Sinks in Primary Bath |
| Main Level Bedrooms | 3 |
| Main Level Bathrooms | 2 |
EXTERIOR FEATURES
| Has Pool | No |
| Pool | None |
WALKSCORE
MAP
MORTGAGE CALCULATOR
- Principal & Interest:
- Property Tax: $637
- Home Insurance:$119
- HOA Fees:$0
- Mortgage Insurance:
PRICE HISTORY
| Date | Event | Price |
| 10/08/2024 | Listed | $596,990 |

Topfind Realty
REALTOR®
(844)-333-8033
Questions? Contact today.
Use a Topfind agent and receive a cash rebate of up to $5,970
Banning Similar Properties
Listing provided courtesy of CHELSIE KENT, CITRUS EDGE REALTY. Based on information from California Regional Multiple Listing Service, Inc. as of #Date#. This information is for your personal, non-commercial use and may not be used for any purpose other than to identify prospective properties you may be interested in purchasing. Display of MLS data is usually deemed reliable but is NOT guaranteed accurate by the MLS. Buyers are responsible for verifying the accuracy of all information and should investigate the data themselves or retain appropriate professionals. Information from sources other than the Listing Agent may have been included in the MLS data. Unless otherwise specified in writing, Broker/Agent has not and will not verify any information obtained from other sources. The Broker/Agent providing the information contained herein may or may not have been the Listing and/or Selling Agent.
