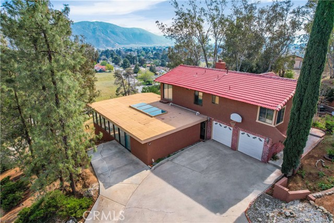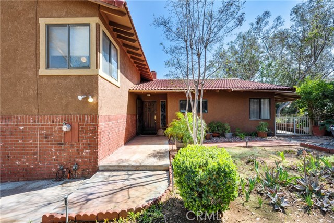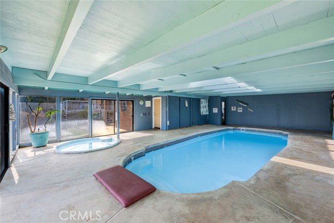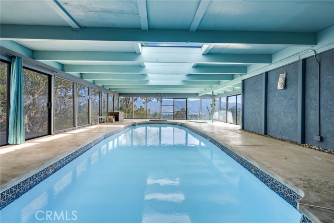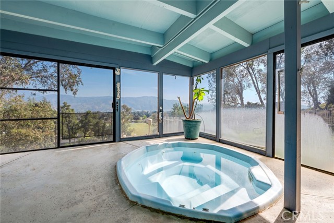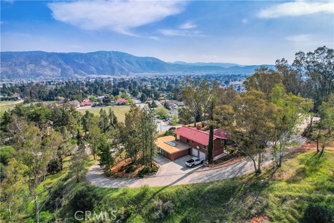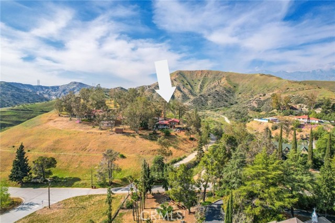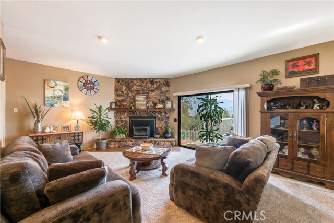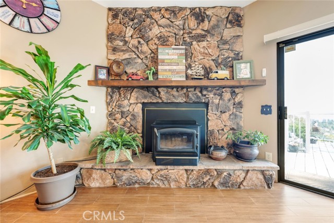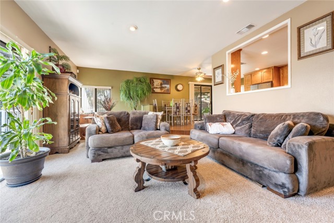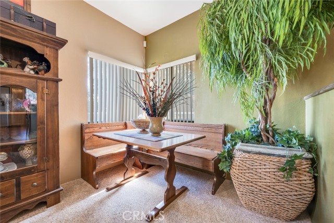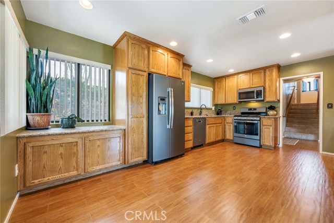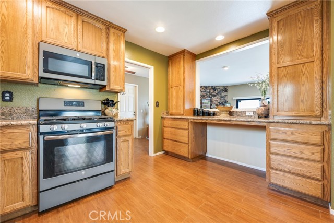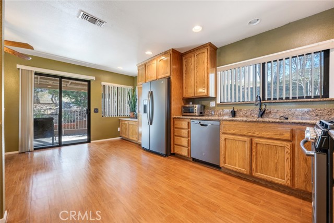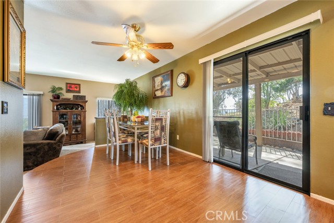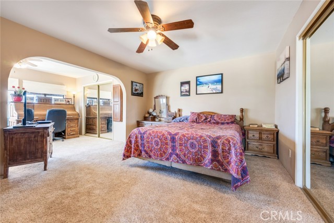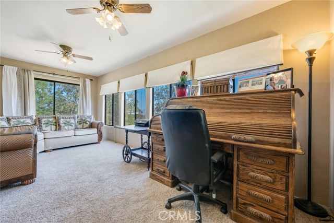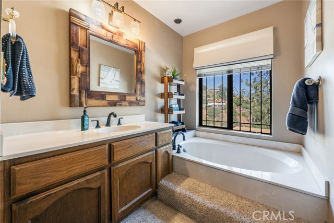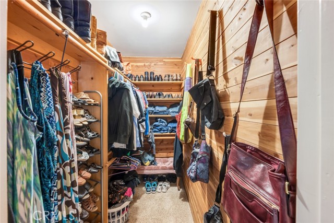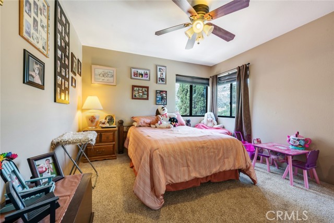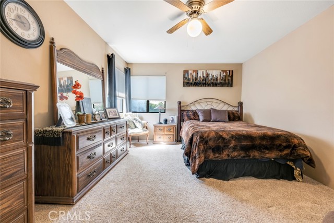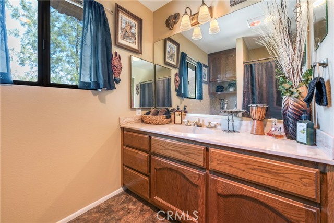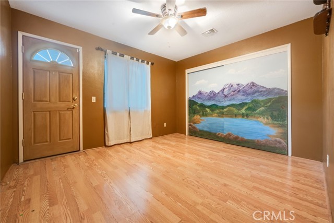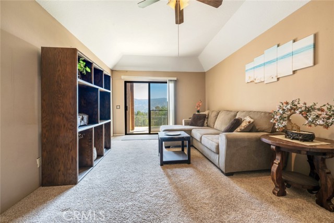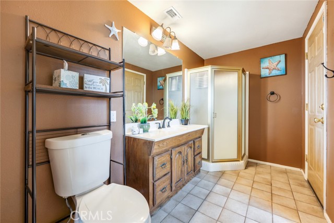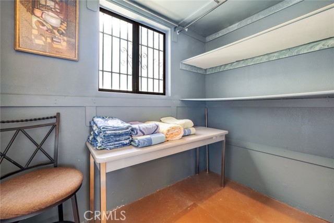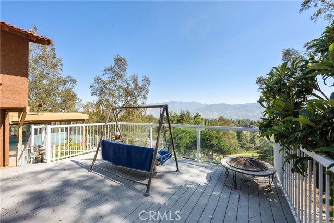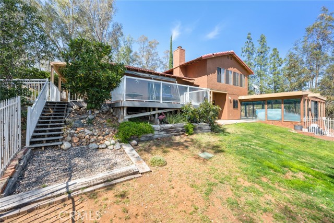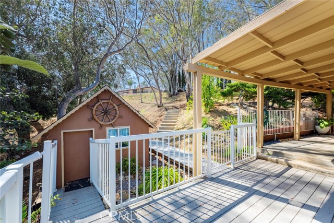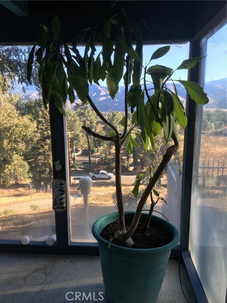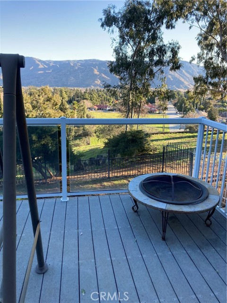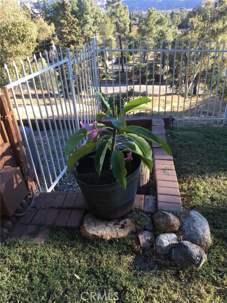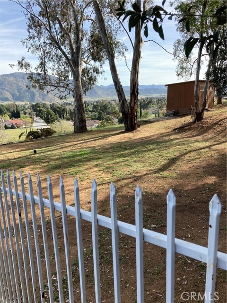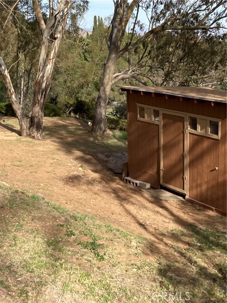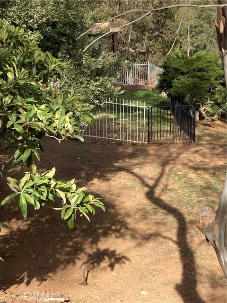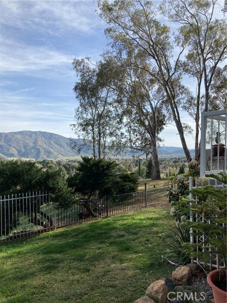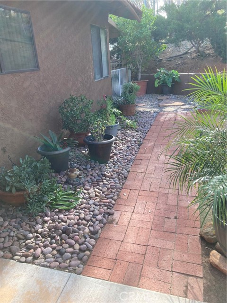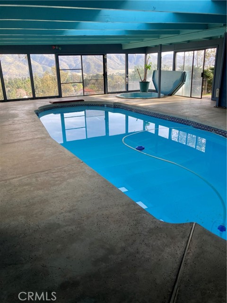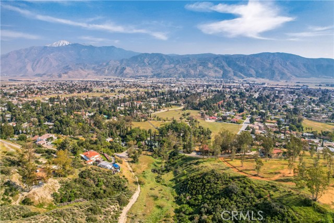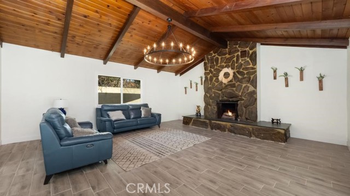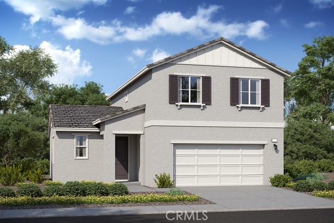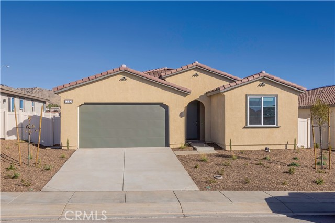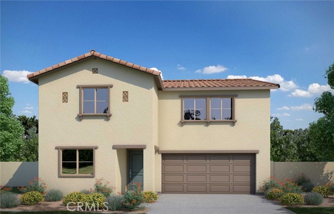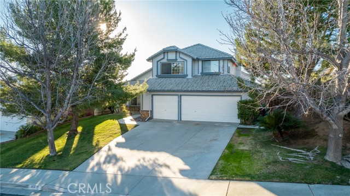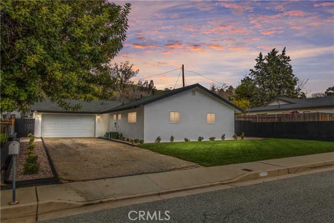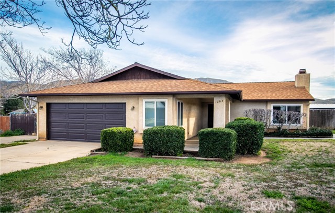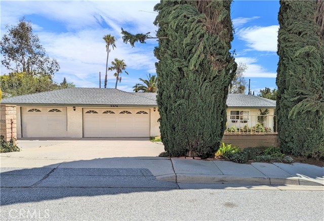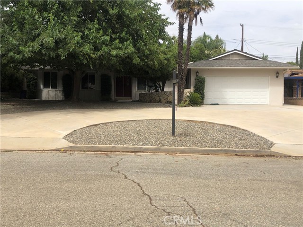417 Indian School Lane
Banning, CA 92220
Sold
Experience the ultimate California living with this exceptional tri-level home nestled in the foothills of North Banning. Boasting an impressive 2,434 square feet, this property offers a rare blend of breathtaking panoramic views, unparalleled amenities, and flexible living spaces. Indulge in the ultimate relaxation with an indoor pool and spa, where you can unwind while taking in the stunning views of the San Jacinto Mountains. The lower level features a private guest bedroom with its own full bathroom and living area, perfect for extended family or a potential renter seeking privacy and independence. The main floor showcases a spacious, open-concept design, with a large kitchen and breakfast nook overlooking the cozy great room, complete with a fireplace. The upper level is a true oasis, featuring a luxurious master suite with three closets, a sitting room, and a bathroom with a walk-in shower and soaking tub. Outdoor, you'll be enchanted by the expansive deck that offers panoramic views, a charming playhouse for the little ones, and an array of mature fruit trees. A large shed provides ample storage, while the finished two-car garage with a washer, dryer, utility sink, and refrigerator adds convenience to your everyday life. Schedule a viewing today and make this your dream home.
PROPERTY INFORMATION
| MLS # | EV24076348 | Lot Size | 36,590 Sq. Ft. |
| HOA Fees | $0/Monthly | Property Type | Single Family Residence |
| Price | $ 599,900
Price Per SqFt: $ 246 |
DOM | 460 Days |
| Address | 417 Indian School Lane | Type | Residential |
| City | Banning | Sq.Ft. | 2,434 Sq. Ft. |
| Postal Code | 92220 | Garage | 2 |
| County | Riverside | Year Built | 1984 |
| Bed / Bath | 4 / 3 | Parking | 5 |
| Built In | 1984 | Status | Closed |
| Sold Date | 2024-06-21 |
INTERIOR FEATURES
| Has Laundry | Yes |
| Laundry Information | Dryer Included, In Closet, Washer Included |
| Has Fireplace | Yes |
| Fireplace Information | Living Room |
| Has Appliances | Yes |
| Kitchen Appliances | Dishwasher, Gas Range, Ice Maker, Microwave, Refrigerator, Solar Hot Water |
| Kitchen Area | In Kitchen, In Living Room |
| Has Heating | Yes |
| Heating Information | Central |
| Room Information | Kitchen, Living Room, Primary Suite, Separate Family Room, Walk-In Closet |
| Has Cooling | Yes |
| Cooling Information | Central Air |
| InteriorFeatures Information | 2 Staircases, Living Room Deck Attached, Sunken Living Room |
| EntryLocation | 1 and 2 |
| Entry Level | 2 |
| Has Spa | Yes |
| SpaDescription | In Ground |
| Main Level Bedrooms | 0 |
| Main Level Bathrooms | 0 |
EXTERIOR FEATURES
| Has Pool | Yes |
| Pool | Private, In Ground, Indoor |
WALKSCORE
MAP
MORTGAGE CALCULATOR
- Principal & Interest:
- Property Tax: $640
- Home Insurance:$119
- HOA Fees:$0
- Mortgage Insurance:
PRICE HISTORY
| Date | Event | Price |
| 06/21/2024 | Sold | $599,900 |
| 05/23/2024 | Pending | $599,900 |
| 05/21/2024 | Price Change | $599,900 (-3.23%) |
| 04/25/2024 | Price Change | $668,900 (-0.01%) |
| 04/17/2024 | Listed | $669,000 |

Topfind Realty
REALTOR®
(844)-333-8033
Questions? Contact today.
Interested in buying or selling a home similar to 417 Indian School Lane?
Banning Similar Properties
Listing provided courtesy of ELLYSIA KHODADADI, Better Homes & Gardens R.E. Champions. Based on information from California Regional Multiple Listing Service, Inc. as of #Date#. This information is for your personal, non-commercial use and may not be used for any purpose other than to identify prospective properties you may be interested in purchasing. Display of MLS data is usually deemed reliable but is NOT guaranteed accurate by the MLS. Buyers are responsible for verifying the accuracy of all information and should investigate the data themselves or retain appropriate professionals. Information from sources other than the Listing Agent may have been included in the MLS data. Unless otherwise specified in writing, Broker/Agent has not and will not verify any information obtained from other sources. The Broker/Agent providing the information contained herein may or may not have been the Listing and/or Selling Agent.
