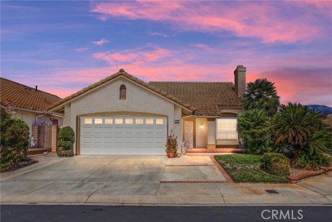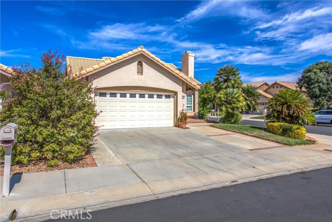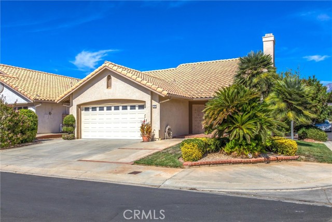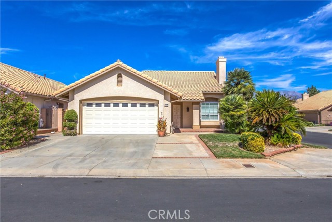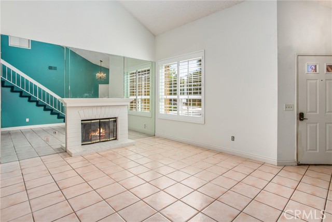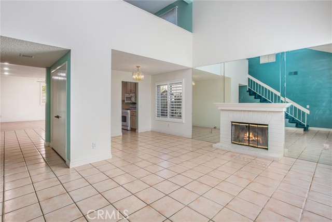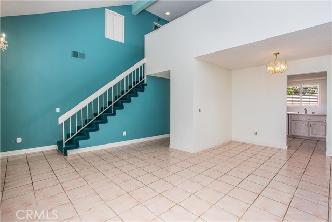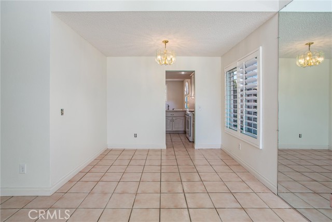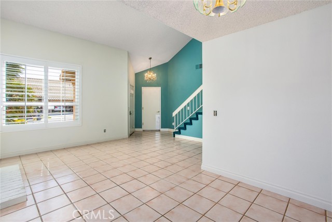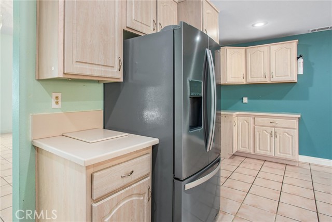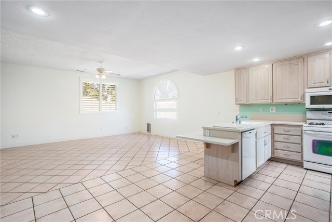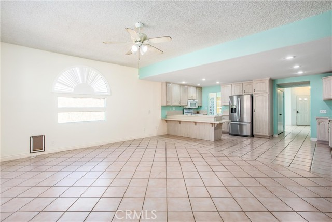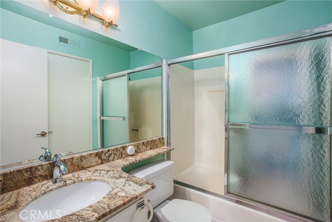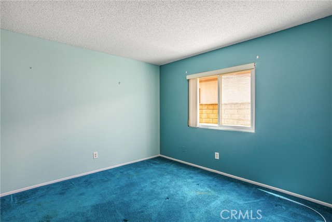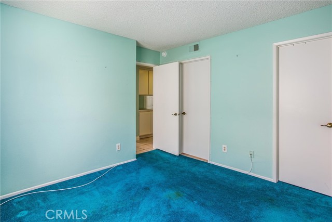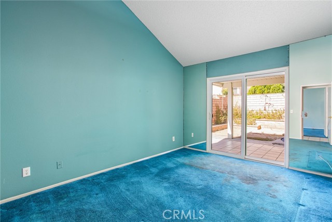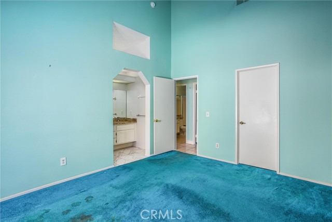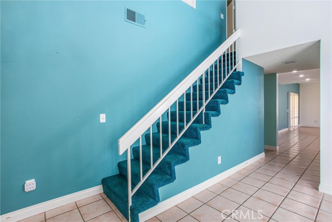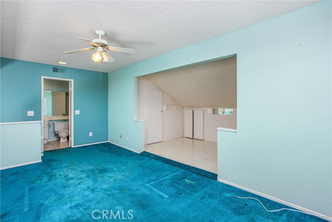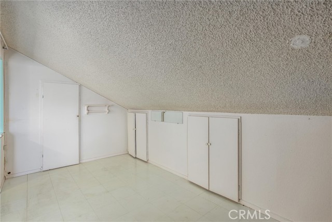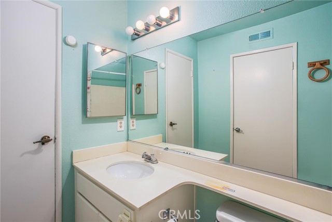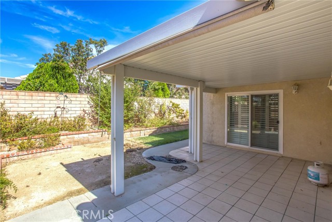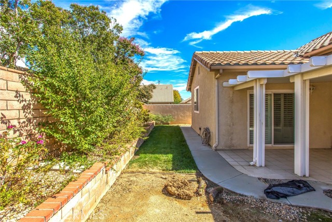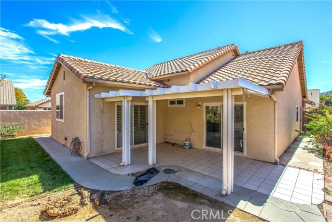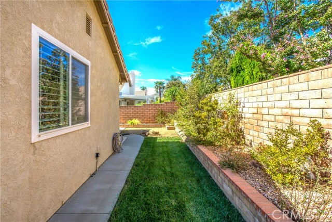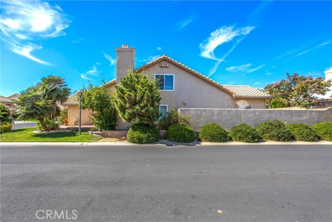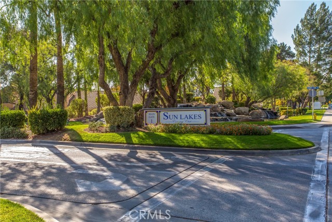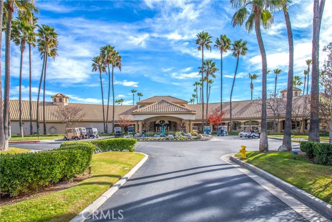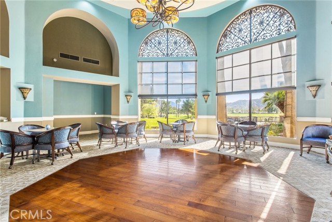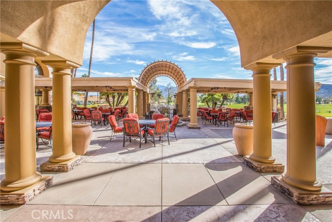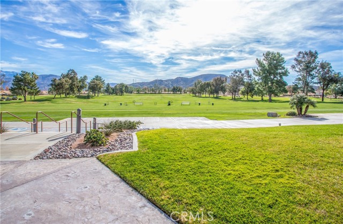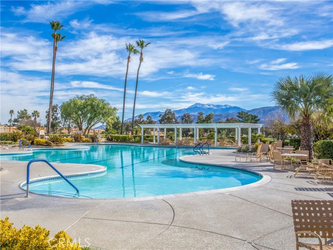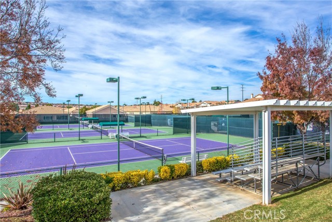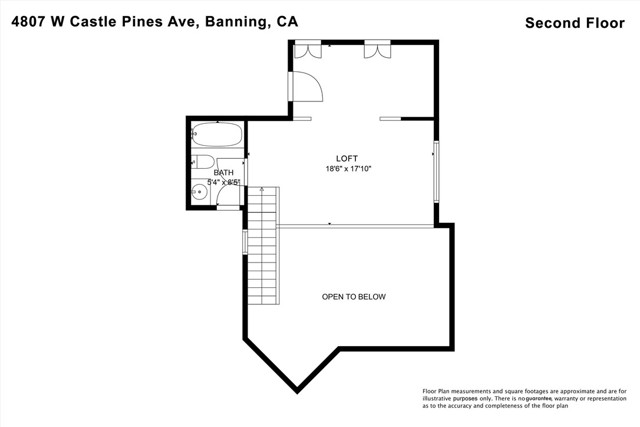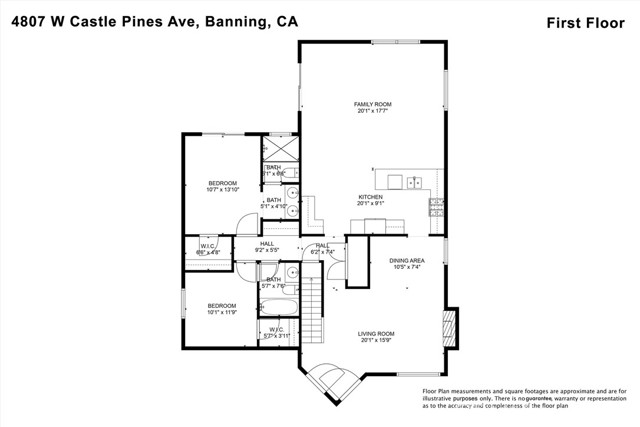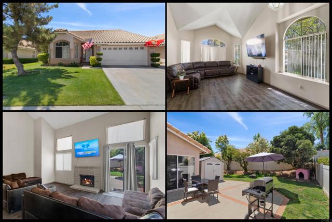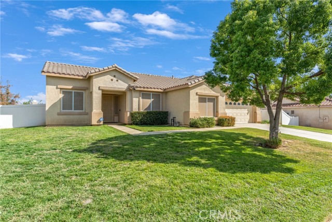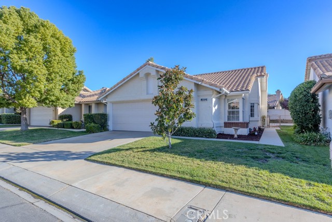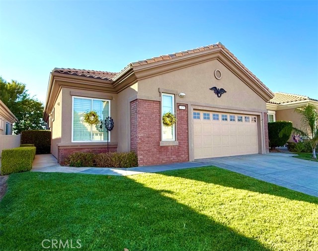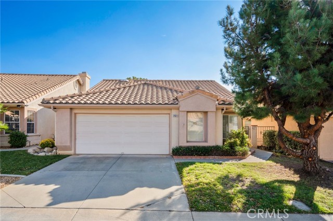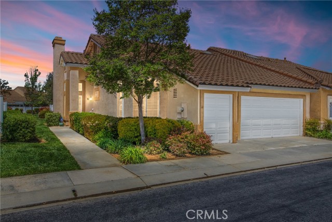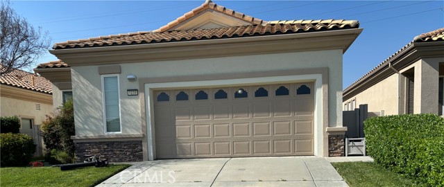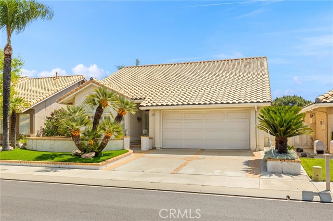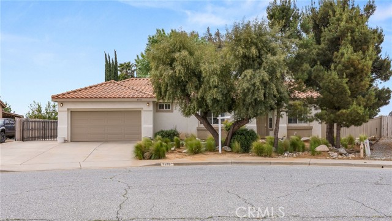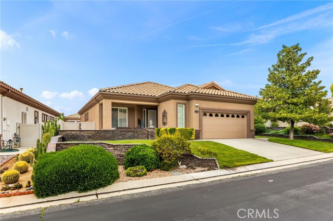4807 Castle Pines Avenue
Banning, CA 92220
Enter this expanded St. Moritz model and be thrilled with the kitchen/family room offering an open concept and three full bathrooms!!! Corian countertops. Easy to maintain tile floors in most downstairs areas. The living room is perfect for sitting by the cozy fireplace – Upstairs find another full bathroom along with an enlarged storage area and a large loft which can be used for a myriad of situations such as an office, a craft room, a “man” cave, place for grandchildren’s sleepovers, etc. Compare this value to San Diego, Orange County, Los Angeles County and you’ll be very pleased at all Sun Lakes has to offer in this gate-guarded senior community with 24 hour security for less than $400,000!!! The Many Amenities Include: Two 18 Hole Golf Courses - Championship & Executive, Driving Range, 2 On Site Golf Pro Shops, 3 Clubhouses, Grand Ballroom, 2 Restaurants, Indoor & Outdoor Pools, Bocce Ball, Tennis, Pickle Ball, All Types Of Clubs & Events – IF YOU’RE LUCKY ENOUGH TO LIVE IN SUN LAKES, YOU’RE LUCKY ENOUGH!
PROPERTY INFORMATION
| MLS # | EV24183207 | Lot Size | 4,792 Sq. Ft. |
| HOA Fees | $365/Monthly | Property Type | Single Family Residence |
| Price | $ 384,500
Price Per SqFt: $ 227 |
DOM | 319 Days |
| Address | 4807 Castle Pines Avenue | Type | Residential |
| City | Banning | Sq.Ft. | 1,696 Sq. Ft. |
| Postal Code | 92220 | Garage | 2 |
| County | Riverside | Year Built | 1990 |
| Bed / Bath | 2 / 3 | Parking | 2 |
| Built In | 1990 | Status | Active |
INTERIOR FEATURES
| Has Laundry | Yes |
| Laundry Information | Dryer Included, Gas Dryer Hookup, In Garage, Washer Included |
| Has Fireplace | Yes |
| Fireplace Information | Living Room, Gas |
| Has Appliances | Yes |
| Kitchen Appliances | Disposal, Gas Cooktop, Gas Water Heater, Refrigerator |
| Kitchen Information | Corian Counters, Kitchen Open to Family Room |
| Has Heating | Yes |
| Heating Information | Central |
| Room Information | All Bedrooms Down, Attic, Kitchen, Laundry, Living Room, Loft, Main Floor Primary Bedroom, Primary Bathroom, Separate Family Room, Walk-In Closet |
| Has Cooling | Yes |
| Cooling Information | Central Air |
| Flooring Information | Carpet, Tile |
| InteriorFeatures Information | Block Walls, Ceiling Fan(s), Corian Counters, Recessed Lighting |
| EntryLocation | Front Door |
| Entry Level | 1 |
| Has Spa | Yes |
| SpaDescription | Association, In Ground, Permits |
| SecuritySafety | 24 Hour Security, Gated with Attendant, Carbon Monoxide Detector(s), Gated Community, Smoke Detector(s) |
| Main Level Bedrooms | 2 |
| Main Level Bathrooms | 2 |
EXTERIOR FEATURES
| FoundationDetails | Slab |
| Roof | Tile |
| Has Pool | No |
| Pool | Association, In Ground, Indoor, Permits |
| Has Patio | Yes |
| Patio | Covered |
| Has Fence | Yes |
| Fencing | Block |
| Has Sprinklers | Yes |
WALKSCORE
MAP
MORTGAGE CALCULATOR
- Principal & Interest:
- Property Tax: $410
- Home Insurance:$119
- HOA Fees:$365
- Mortgage Insurance:
PRICE HISTORY
| Date | Event | Price |
| 11/07/2024 | Price Change (Relisted) | $384,500 (-2.66%) |
| 10/12/2024 | Relisted | $395,000 |

Topfind Realty
REALTOR®
(844)-333-8033
Questions? Contact today.
Use a Topfind agent and receive a cash rebate of up to $1,923
Banning Similar Properties
Listing provided courtesy of JOHN SWEM, RE/MAX TIME REALTY. Based on information from California Regional Multiple Listing Service, Inc. as of #Date#. This information is for your personal, non-commercial use and may not be used for any purpose other than to identify prospective properties you may be interested in purchasing. Display of MLS data is usually deemed reliable but is NOT guaranteed accurate by the MLS. Buyers are responsible for verifying the accuracy of all information and should investigate the data themselves or retain appropriate professionals. Information from sources other than the Listing Agent may have been included in the MLS data. Unless otherwise specified in writing, Broker/Agent has not and will not verify any information obtained from other sources. The Broker/Agent providing the information contained herein may or may not have been the Listing and/or Selling Agent.
