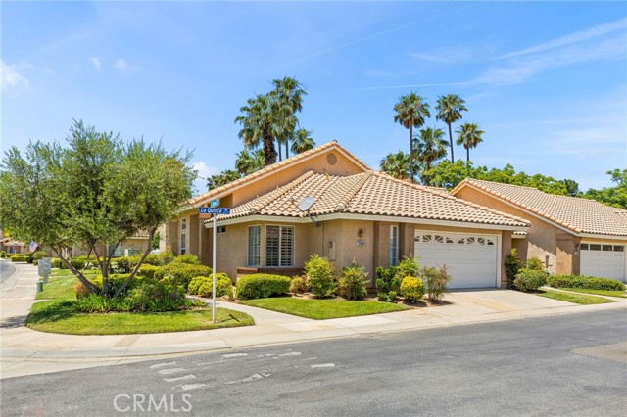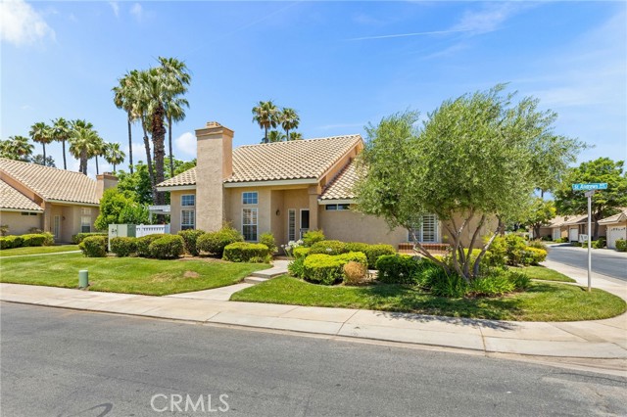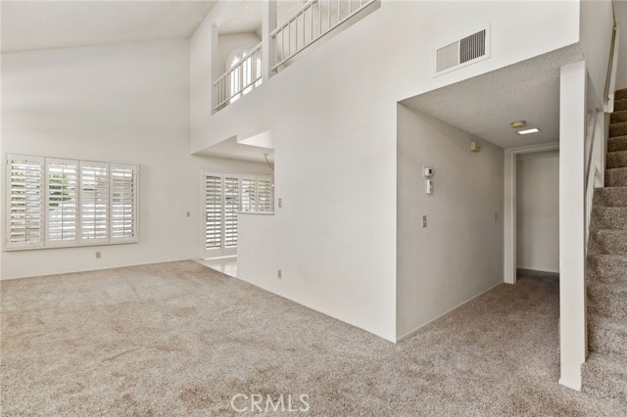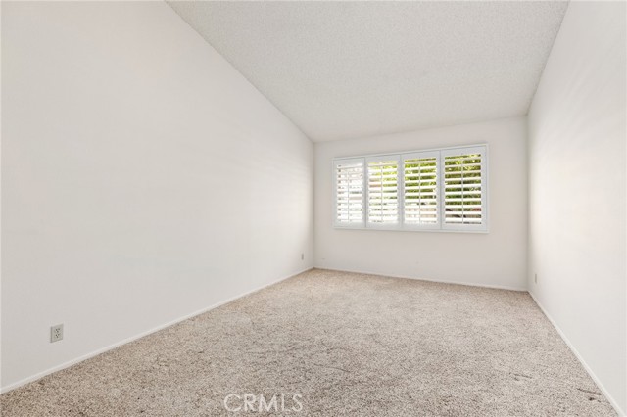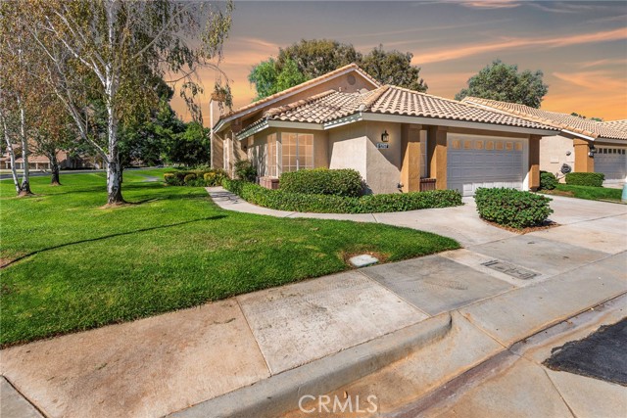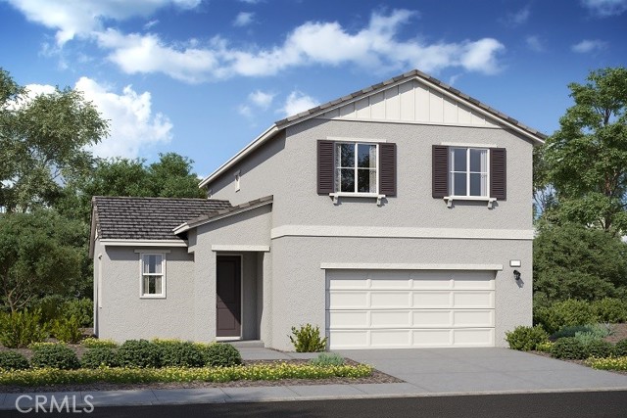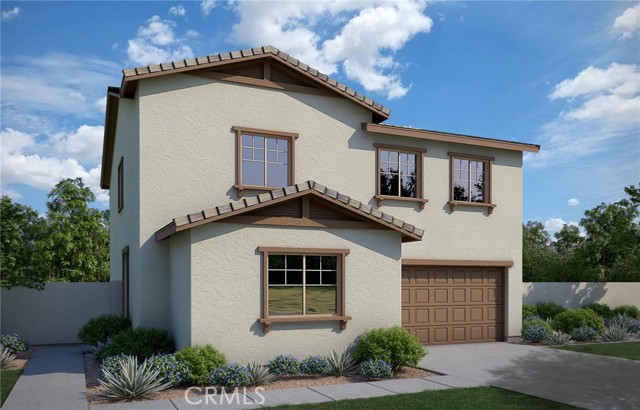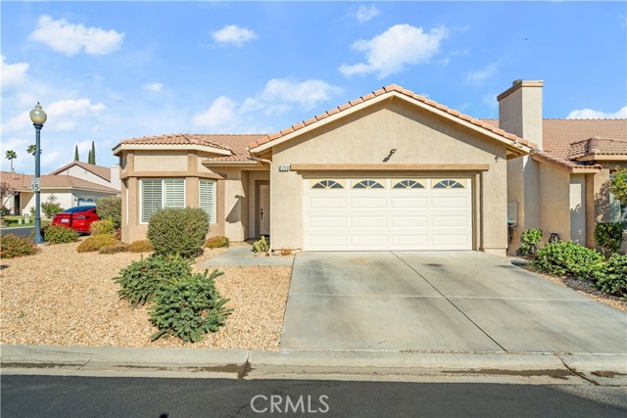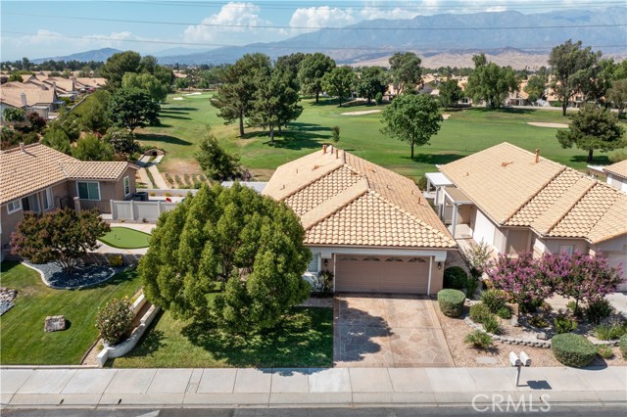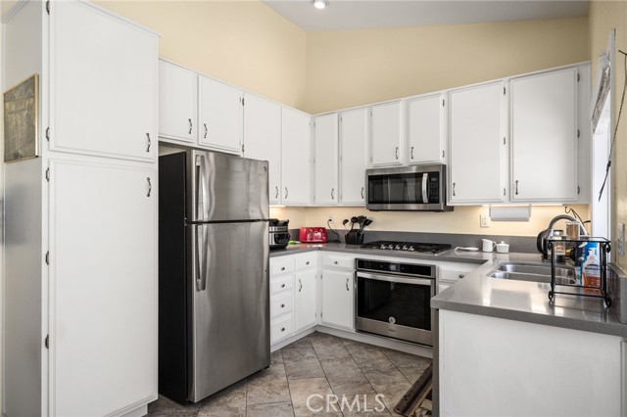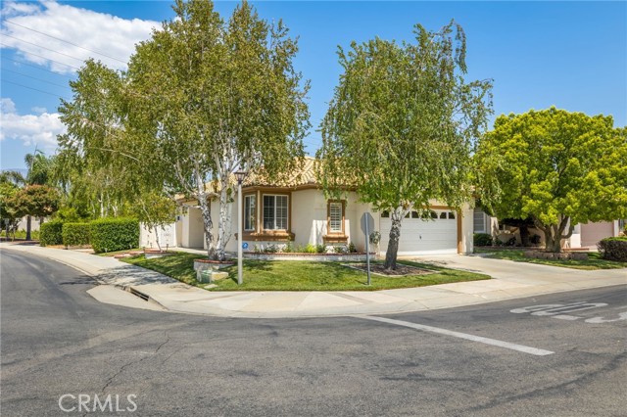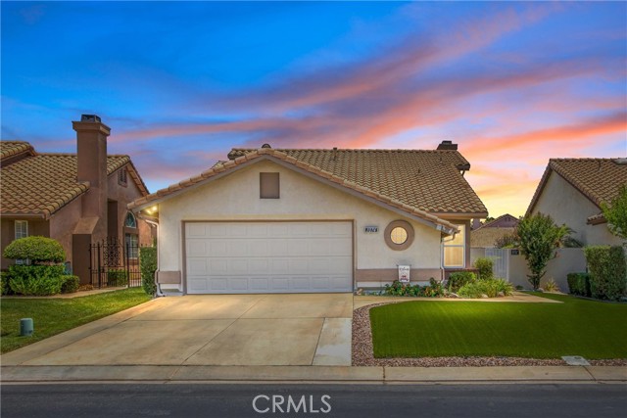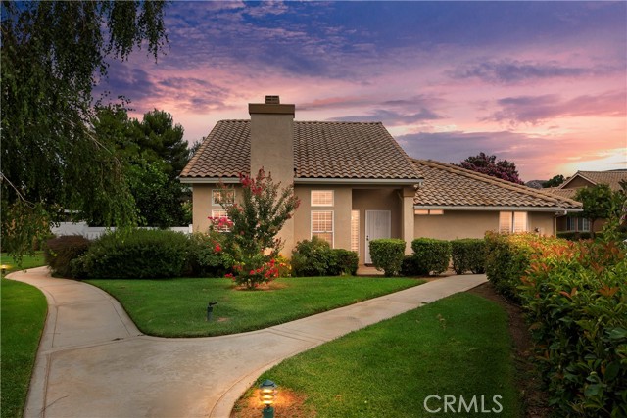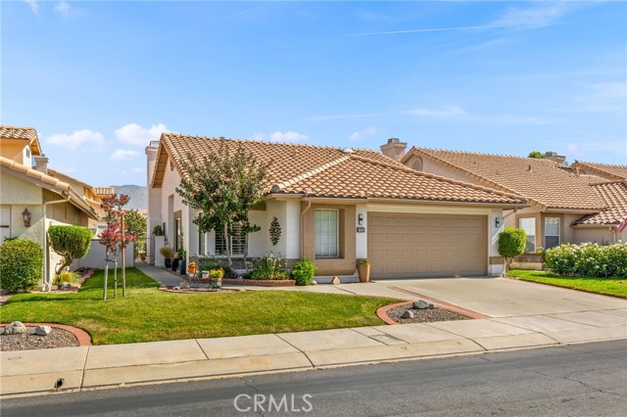481 La Quinta Drive
Banning, CA 92220
Sold
Popular Whitney Model Located on a Corner Lot in the Gated 55+ Community of Sun Lakes Country Club. This Spacious Condominium Offers Two Bedrooms, Two Full Bathrooms, a Large Loft and an Interior Laundry room. There is Nice Sized Family Room with a Gas Fireplace for those Chilly Winter Nights. The Upstairs Loft can be used for Guests or Office. There are Plantation Shutters on all Windows and Sliding Doors. There is a Newer Air Conditioning System. The Rear Patio has an Alumawood Patio Cover with Low Maintenance Vinyl Fencing. This Home Located Near the Pool Complex Complete with an Warm Spa. This Golf Course Oriented Community is Built Around a Championship and an Executive Golf Course. Community Amenities Include: Three Club Houses, One with an Indoor Swimming Pool, Full Service Restaurant, Billiards Room, Grand Ball Room, Library, Tennis Courts, Three Gyms, Pickle Ball, Paddle Tennis and Bocce Ball.
PROPERTY INFORMATION
| MLS # | EV24130813 | Lot Size | N/A |
| HOA Fees | $552/Monthly | Property Type | Condominium |
| Price | $ 325,000
Price Per SqFt: $ 248 |
DOM | 425 Days |
| Address | 481 La Quinta Drive | Type | Residential |
| City | Banning | Sq.Ft. | 1,311 Sq. Ft. |
| Postal Code | 92220 | Garage | 2 |
| County | Riverside | Year Built | 1988 |
| Bed / Bath | 2 / 2 | Parking | 2 |
| Built In | 1988 | Status | Closed |
| Sold Date | 2024-07-30 |
INTERIOR FEATURES
| Has Laundry | Yes |
| Laundry Information | Individual Room |
| Has Fireplace | Yes |
| Fireplace Information | Family Room, Gas, Gas Starter |
| Has Appliances | Yes |
| Kitchen Appliances | Dishwasher, Disposal, Gas Range, Gas Water Heater |
| Kitchen Information | Kitchen Open to Family Room, Tile Counters |
| Kitchen Area | Breakfast Nook |
| Has Heating | Yes |
| Heating Information | Central, Natural Gas |
| Room Information | All Bedrooms Down, Loft, Walk-In Closet |
| Has Cooling | Yes |
| Cooling Information | Central Air, Electric |
| Flooring Information | Carpet, Laminate, Tile |
| InteriorFeatures Information | Cathedral Ceiling(s), Ceiling Fan(s), Ceramic Counters, High Ceilings, Open Floorplan |
| DoorFeatures | Sliding Doors |
| EntryLocation | 1 |
| Entry Level | 1 |
| Has Spa | Yes |
| SpaDescription | Association |
| WindowFeatures | Double Pane Windows, Shutters |
| SecuritySafety | Gated with Attendant, Carbon Monoxide Detector(s), Gated Community, Gated with Guard |
| Bathroom Information | Shower, Double Sinks in Primary Bath |
| Main Level Bedrooms | 2 |
| Main Level Bathrooms | 2 |
EXTERIOR FEATURES
| FoundationDetails | Slab |
| Roof | Concrete, Tile |
| Has Pool | No |
| Pool | Association |
| Has Patio | Yes |
| Patio | Concrete, Covered |
| Has Fence | Yes |
| Fencing | Vinyl |
WALKSCORE
MAP
MORTGAGE CALCULATOR
- Principal & Interest:
- Property Tax: $347
- Home Insurance:$119
- HOA Fees:$552
- Mortgage Insurance:
PRICE HISTORY
| Date | Event | Price |
| 07/30/2024 | Sold | $325,000 |
| 07/01/2024 | Pending | $325,000 |
| 06/29/2024 | Listed | $325,000 |

Topfind Realty
REALTOR®
(844)-333-8033
Questions? Contact today.
Interested in buying or selling a home similar to 481 La Quinta Drive?
Banning Similar Properties
Listing provided courtesy of WILLIAM PAVKOV, SUN LAKES REALTY, INC. Based on information from California Regional Multiple Listing Service, Inc. as of #Date#. This information is for your personal, non-commercial use and may not be used for any purpose other than to identify prospective properties you may be interested in purchasing. Display of MLS data is usually deemed reliable but is NOT guaranteed accurate by the MLS. Buyers are responsible for verifying the accuracy of all information and should investigate the data themselves or retain appropriate professionals. Information from sources other than the Listing Agent may have been included in the MLS data. Unless otherwise specified in writing, Broker/Agent has not and will not verify any information obtained from other sources. The Broker/Agent providing the information contained herein may or may not have been the Listing and/or Selling Agent.
