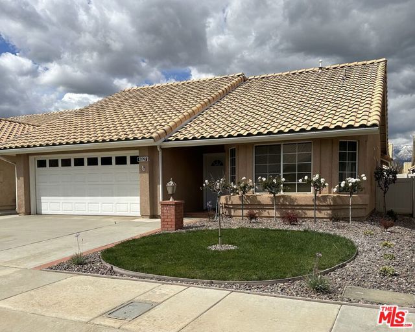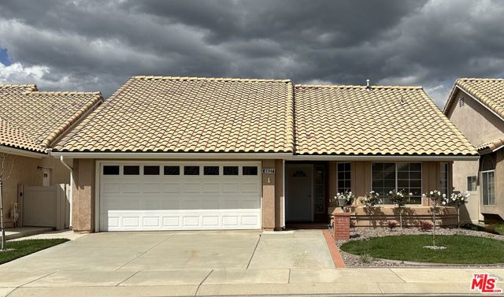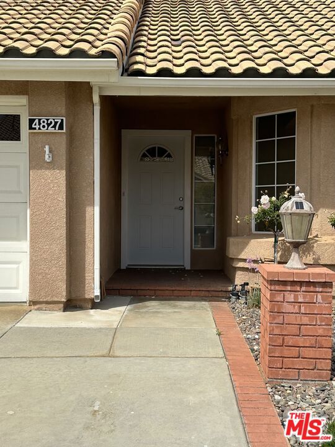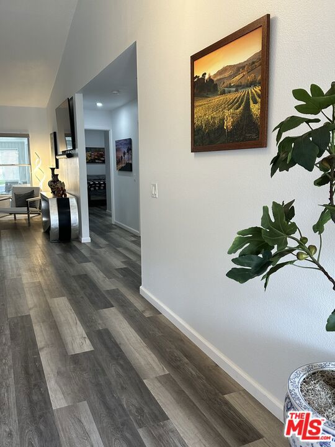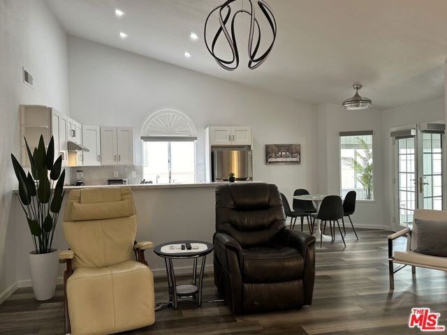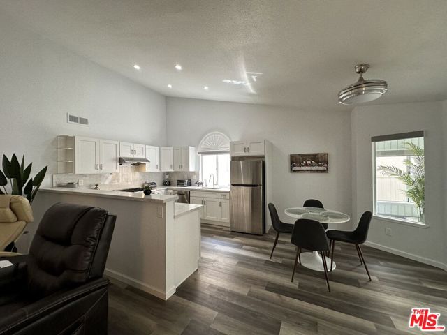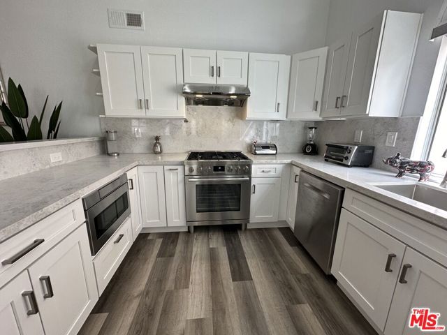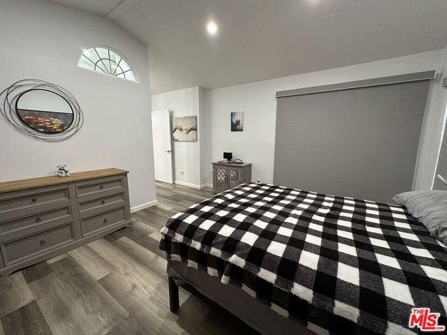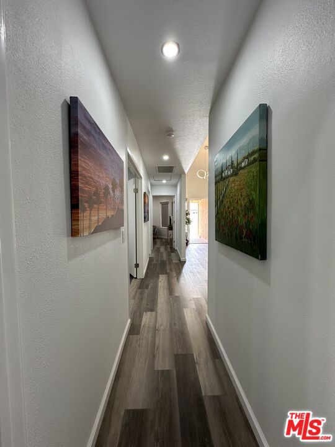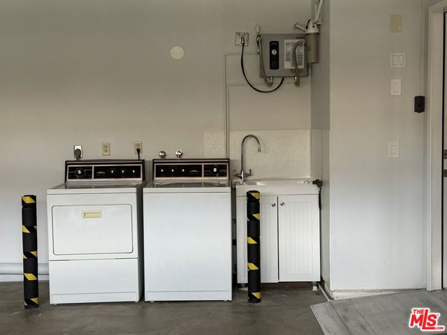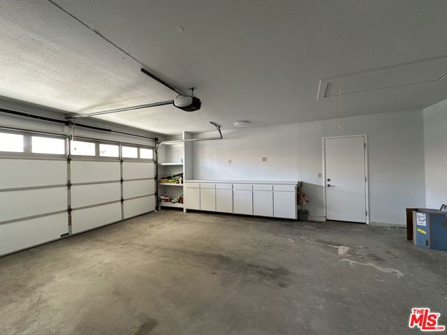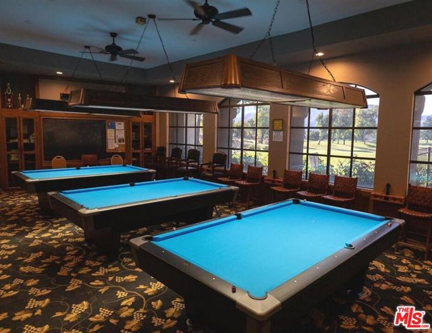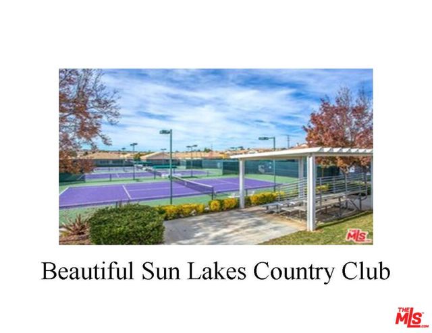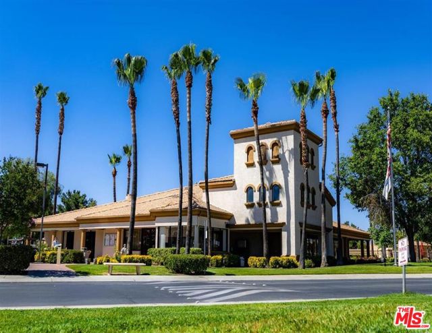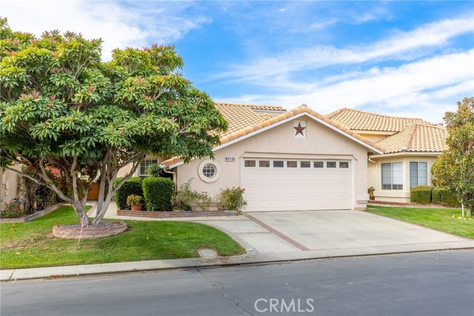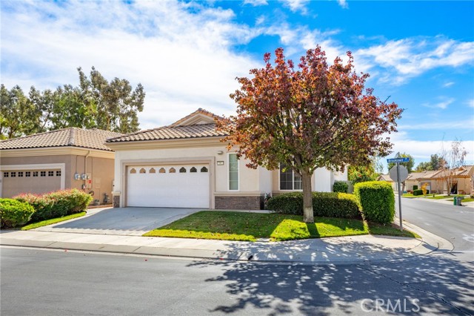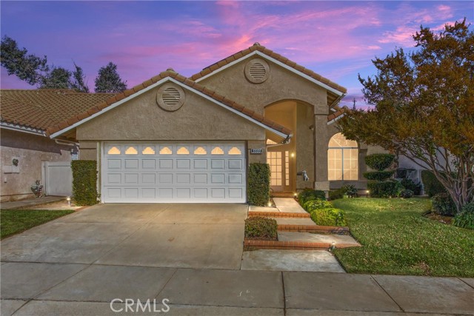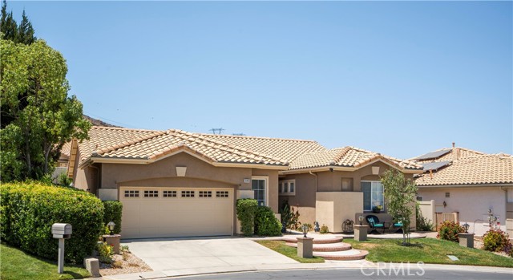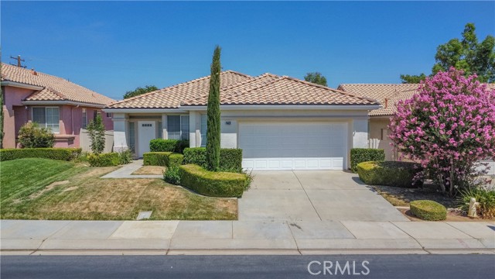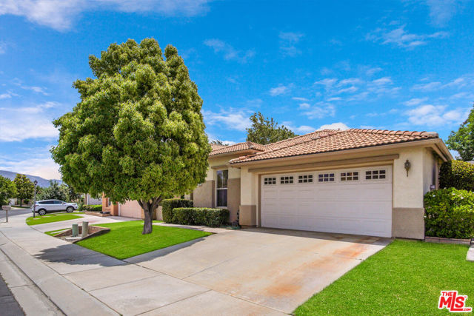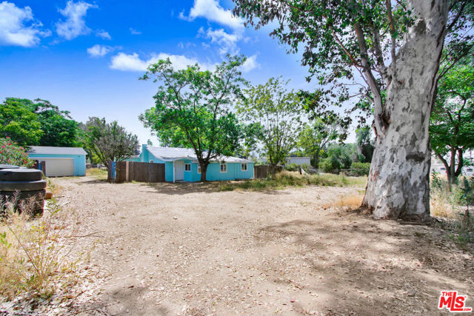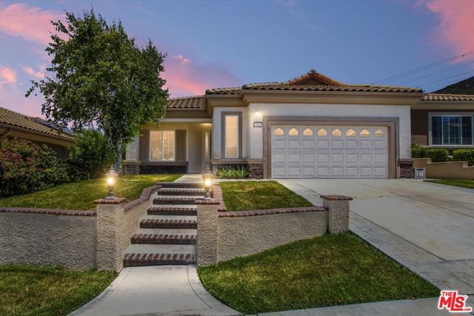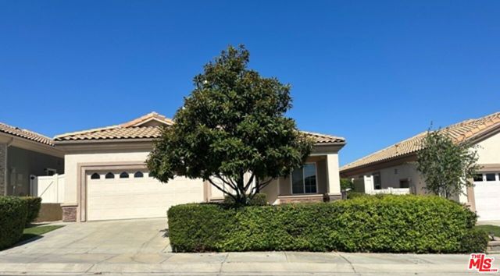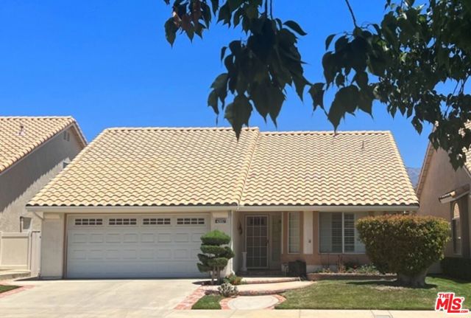4827 Glen Abbey Way
Banning, CA 92220
Sold
Welcome to this stunning remodeled retreat in the Private Golf Community of Sun Lakes Country Club! Nestled around mountain scapes, this 2 Bed/2 Bath, 1,315 sq. ft. home boasts, ensuring luxurious living without straining your budget. Step inside to discover sleek flooring throughout, complemented by fresh paint and lighting upgrades. The kitchen is a chef's delight, featuring pristine white cabinets, quartz counters and new stainless steel appliances. Entertain guests in the spacious combined living room, kitchen and dining area, offering views of the mature backyard garden with raised bed planter. Step out from the dining room through french double doors onto the expansive enclosed patio. Each bedroom has access to its own private bath, with the primary's bathroom boasting beautiful vanity and fixtures, large walk in shower, linen storage, attached to the adjoining office/den. Enjoy direct access to your covered patio from the owner's bedroom via a glass door. Additional highlights include direct-access garage with built-in storage, soaking laundry tub and tankless water heater. Comes equipped with a washer, dryer, refrigerator, microwave, stove, dishwasher (offering peace of mind with all the upgrades). Experience the ultimate in this active 55+ community of Sun Lakes Country Club that offers: 2-18 hole Golf Courses (1-PGA and 1-Executive), 2-Pros shops, Driving Range, Putting Greens, 3-Club Houses, Pools/Spas/Fitness Rooms, Full Fine Dining Restaurant/Sports Lounge/Cafe, Tennis/Pickle/Paddle courts, Clubs, Excursions and FUN. Don't miss out on this fantastic opportunity to embrace resort-style living at its best!
PROPERTY INFORMATION
| MLS # | 24373375 | Lot Size | 4,792 Sq. Ft. |
| HOA Fees | $365/Monthly | Property Type | Single Family Residence |
| Price | $ 385,000
Price Per SqFt: $ 293 |
DOM | 519 Days |
| Address | 4827 Glen Abbey Way | Type | Residential |
| City | Banning | Sq.Ft. | 1,315 Sq. Ft. |
| Postal Code | 92220 | Garage | N/A |
| County | Riverside | Year Built | 1989 |
| Bed / Bath | 2 / 2 | Parking | 2 |
| Built In | 1989 | Status | Closed |
| Sold Date | 2024-05-03 |
INTERIOR FEATURES
| Has Laundry | Yes |
| Laundry Information | Washer Included, Dryer Included, In Garage |
| Has Fireplace | Yes |
| Fireplace Information | Living Room |
| Has Appliances | Yes |
| Kitchen Appliances | Dishwasher, Disposal, Microwave, Refrigerator |
| Has Heating | Yes |
| Heating Information | Central, Fireplace(s) |
| Room Information | Living Room, Primary Bathroom |
| Flooring Information | Laminate |
| InteriorFeatures Information | Ceiling Fan(s) |
| Has Spa | Yes |
| SpaDescription | Community |
EXTERIOR FEATURES
| Has Pool | No |
| Pool | Community |
WALKSCORE
MAP
MORTGAGE CALCULATOR
- Principal & Interest:
- Property Tax: $411
- Home Insurance:$119
- HOA Fees:$365
- Mortgage Insurance:
PRICE HISTORY
| Date | Event | Price |
| 03/27/2024 | Listed | $385,000 |

Topfind Realty
REALTOR®
(844)-333-8033
Questions? Contact today.
Interested in buying or selling a home similar to 4827 Glen Abbey Way?
Banning Similar Properties
Listing provided courtesy of Catherine Leogrande, Sundance Realty. Based on information from California Regional Multiple Listing Service, Inc. as of #Date#. This information is for your personal, non-commercial use and may not be used for any purpose other than to identify prospective properties you may be interested in purchasing. Display of MLS data is usually deemed reliable but is NOT guaranteed accurate by the MLS. Buyers are responsible for verifying the accuracy of all information and should investigate the data themselves or retain appropriate professionals. Information from sources other than the Listing Agent may have been included in the MLS data. Unless otherwise specified in writing, Broker/Agent has not and will not verify any information obtained from other sources. The Broker/Agent providing the information contained herein may or may not have been the Listing and/or Selling Agent.
