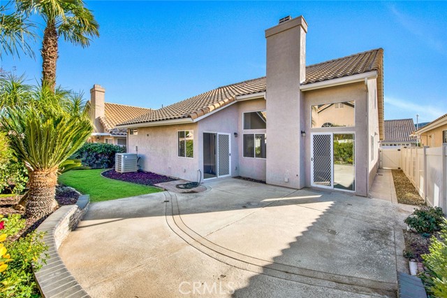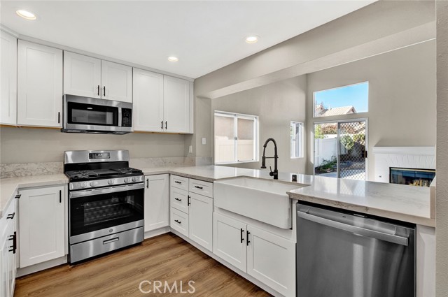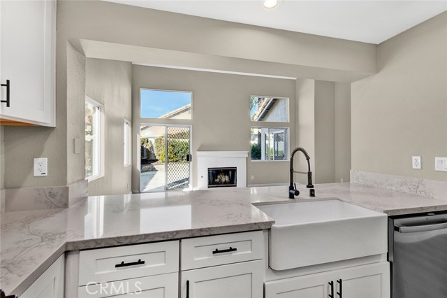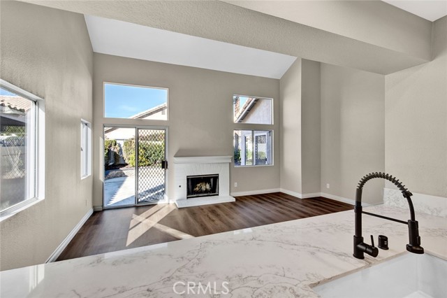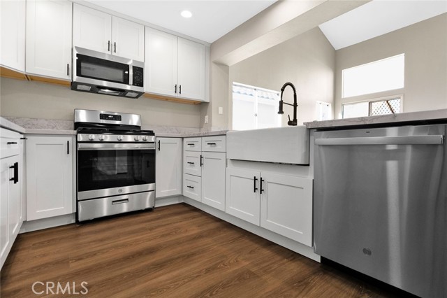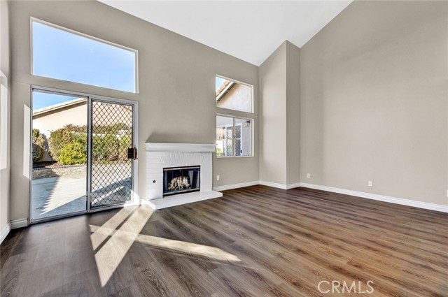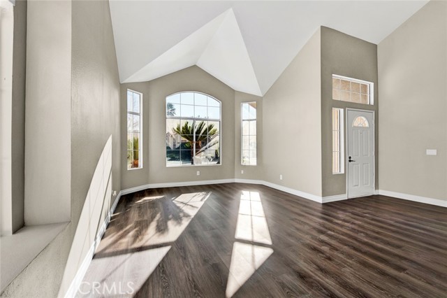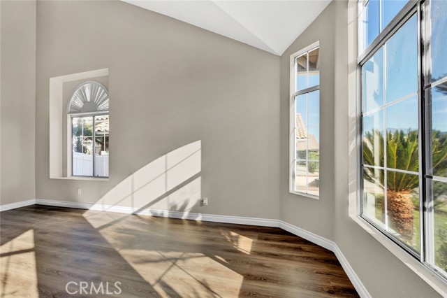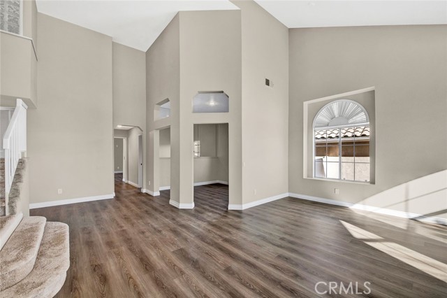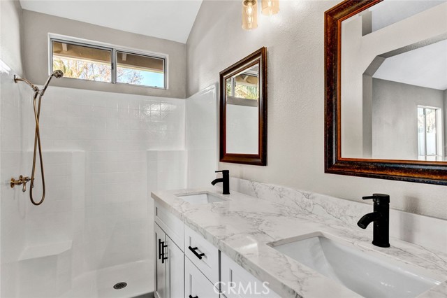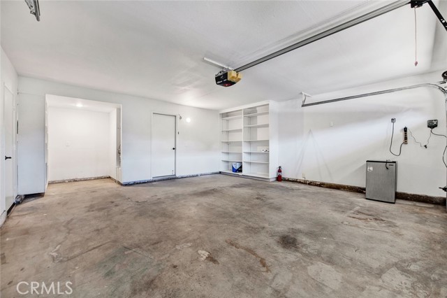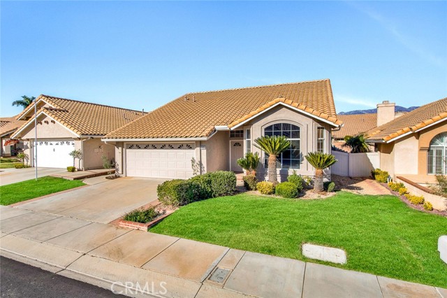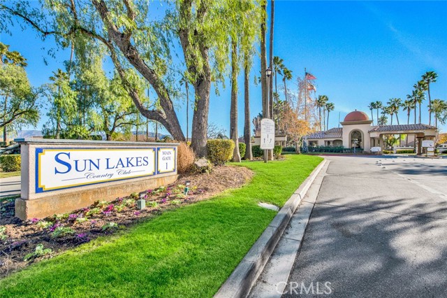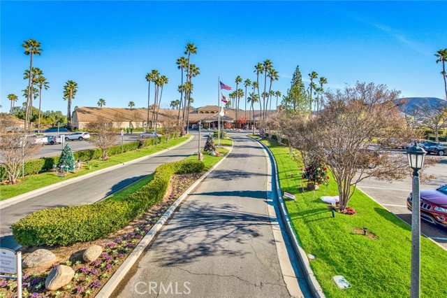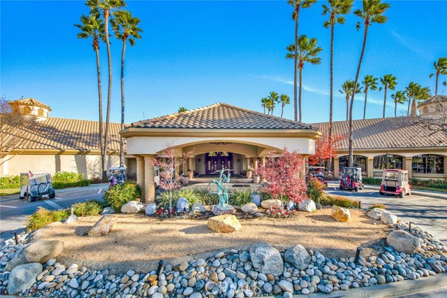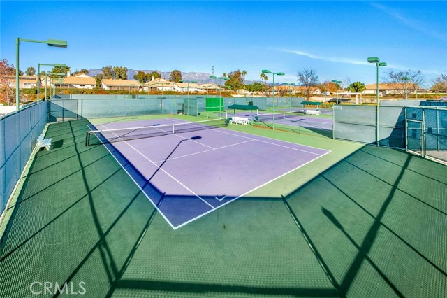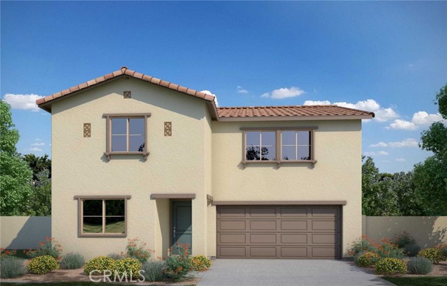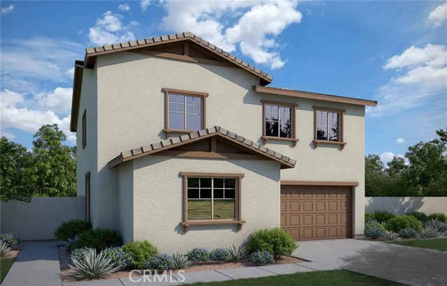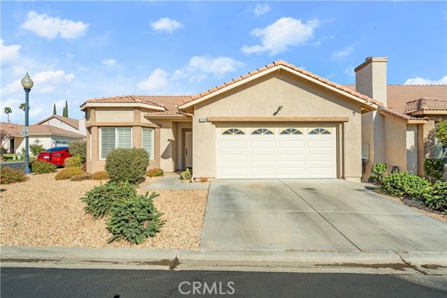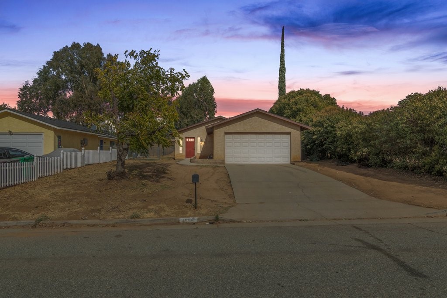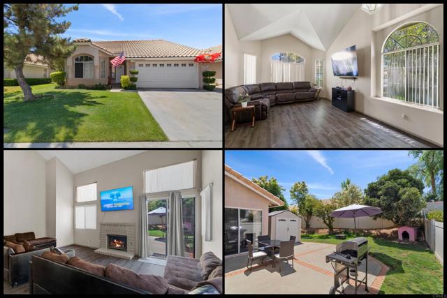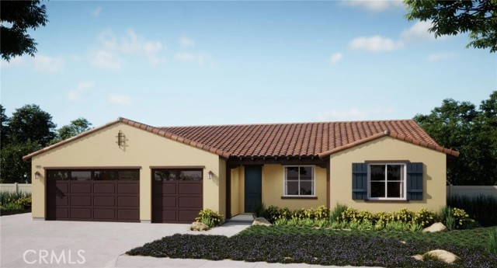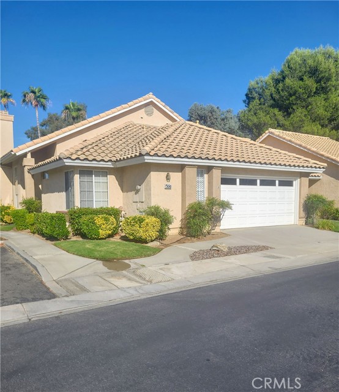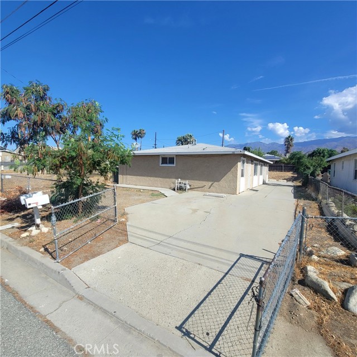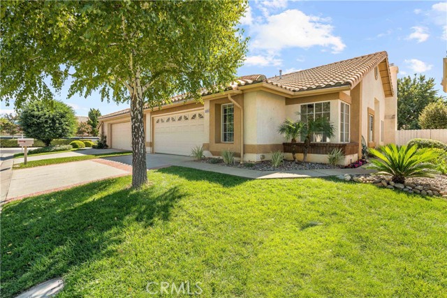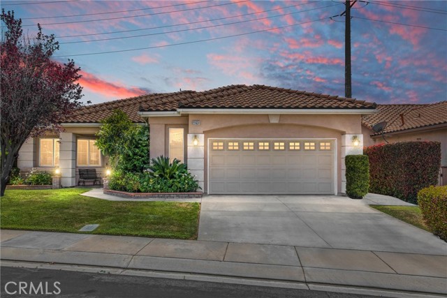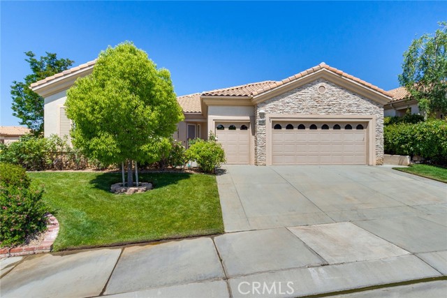4841 Castle Pines Avenue
Banning, CA 92220
Sold
4841 Castle Pines Avenue
Banning, CA 92220
Sold
Enjoy wonderful resort living in this beautifully updated Marbella home, which is located in the desirable Sun Lakes Country Club Community. This lovely 2-bedroom with loft, 3-bathroom home has fabulous curb appeal and has been freshly painted both inside and out. As you enter the home, you will feel that you have just stepped into a model, as you notice the vaulted ceilings in the formal living room, new flooring, custom baseboards, and neutral new paint throughout. There is a formal dining room with plenty of room for entertainment! All of the cabinetry and countertops in this home have been recently updated, and the interior laundry even includes a custom linen closet. The kitchen is a chef’s delight, complete with beautiful quartz countertops, new stainless-steel appliances, and an oversized white farmhouse sink. The kitchen is open to the family room, with a direct view of the gas fireplace and lovely backyard. The master suite has cathedral ceilings, a walk-in closet, and an updated ensuite master bathroom with dual sinks and large walk-in shower. The secondary bedroom, which includes oversized mirrored wardrobe doors, is conveniently located across from the large guest bathroom. The upstairs semi-private loft may be utilized as a large third bedroom or even an office or craft room. This space includes an updated full bathroom and spacious walk-in closet, with direct and convenient walk-in access to the large attic storage area. The backyard is spacious and private, includes a lovely patio and custom hardscape, and boasts plenty of room for entertaining. The 2-car garage includes an additional area to store your golf cart, which many residents enjoy utilizing on either of the two beautifully maintained private golf courses! The Sun Lakes Country Club Community is a private gated community, with countless activities and entertainment opportunities. Beyond the golf courses, this community offers indoor and outdoor pools, tennis and pickle ball courts, an indoor gym, and lots of areas to walk. The main club house has two full-service restaurants, a lounge, library, billiard room, a patio, and several other areas to meet up with your fellow neighbors. This community is conveniently located to I-10 and very close to excellent shopping and restaurants. Don’t miss the opportunity to make this lovely home YOURS! ***All new window treatments just installed 6/5/24; current pictures do not reflect them.
PROPERTY INFORMATION
| MLS # | PW23224712 | Lot Size | 4,792 Sq. Ft. |
| HOA Fees | $365/Monthly | Property Type | Single Family Residence |
| Price | $ 455,700
Price Per SqFt: $ 223 |
DOM | 584 Days |
| Address | 4841 Castle Pines Avenue | Type | Residential |
| City | Banning | Sq.Ft. | 2,039 Sq. Ft. |
| Postal Code | 92220 | Garage | 2 |
| County | Riverside | Year Built | 1990 |
| Bed / Bath | 2 / 3 | Parking | 2 |
| Built In | 1990 | Status | Closed |
| Sold Date | 2024-07-18 |
INTERIOR FEATURES
| Has Laundry | Yes |
| Laundry Information | Gas & Electric Dryer Hookup, Individual Room, Washer Hookup |
| Has Fireplace | Yes |
| Fireplace Information | Kitchen, Living Room |
| Has Appliances | Yes |
| Kitchen Appliances | Dishwasher, Gas Range, Microwave |
| Kitchen Information | Kitchen Open to Family Room, Quartz Counters, Remodeled Kitchen, Self-closing cabinet doors, Self-closing drawers |
| Kitchen Area | Breakfast Counter / Bar, Dining Room, Separated |
| Has Heating | Yes |
| Heating Information | Central, Natural Gas |
| Room Information | Attic, Family Room, Kitchen, Laundry, Living Room, Loft, Main Floor Bedroom, Main Floor Primary Bedroom, Office, Walk-In Closet |
| Has Cooling | Yes |
| Cooling Information | Central Air, Electric |
| Flooring Information | Laminate, Vinyl |
| InteriorFeatures Information | Balcony, Cathedral Ceiling(s), Ceiling Fan(s), Copper Plumbing Full, High Ceilings, Pantry, Quartz Counters, Recessed Lighting, Storage |
| EntryLocation | Sun Lakes Blvd. |
| Entry Level | 1 |
| Has Spa | No |
| SpaDescription | None |
| WindowFeatures | Screens |
| SecuritySafety | 24 Hour Security, Gated with Attendant, Automatic Gate, Carbon Monoxide Detector(s), Gated Community, Gated with Guard, Guarded, Smoke Detector(s) |
| Bathroom Information | Shower, Shower in Tub, Double Sinks in Primary Bath, Exhaust fan(s), Quartz Counters, Remodeled |
| Main Level Bedrooms | 2 |
| Main Level Bathrooms | 2 |
EXTERIOR FEATURES
| ExteriorFeatures | Rain Gutters |
| FoundationDetails | Slab |
| Roof | Tile |
| Has Pool | No |
| Pool | Association, Community |
| Has Patio | Yes |
| Patio | Concrete, Front Porch |
| Has Fence | Yes |
| Fencing | Excellent Condition, Vinyl |
WALKSCORE
MAP
MORTGAGE CALCULATOR
- Principal & Interest:
- Property Tax: $486
- Home Insurance:$119
- HOA Fees:$365
- Mortgage Insurance:
PRICE HISTORY
| Date | Event | Price |
| 07/18/2024 | Sold | $456,000 |
| 07/15/2024 | Pending | $455,700 |
| 06/26/2024 | Active Under Contract | $455,700 |
| 06/05/2024 | Relisted | $456,000 |
| 03/25/2024 | Price Change | $456,000 (-0.85%) |
| 01/01/2024 | Price Change | $469,000 (-2.27%) |
| 12/15/2023 | Listed | $479,900 |

Topfind Realty
REALTOR®
(844)-333-8033
Questions? Contact today.
Interested in buying or selling a home similar to 4841 Castle Pines Avenue?
Banning Similar Properties
Listing provided courtesy of Jack Evans, Express One Industries. Based on information from California Regional Multiple Listing Service, Inc. as of #Date#. This information is for your personal, non-commercial use and may not be used for any purpose other than to identify prospective properties you may be interested in purchasing. Display of MLS data is usually deemed reliable but is NOT guaranteed accurate by the MLS. Buyers are responsible for verifying the accuracy of all information and should investigate the data themselves or retain appropriate professionals. Information from sources other than the Listing Agent may have been included in the MLS data. Unless otherwise specified in writing, Broker/Agent has not and will not verify any information obtained from other sources. The Broker/Agent providing the information contained herein may or may not have been the Listing and/or Selling Agent.


