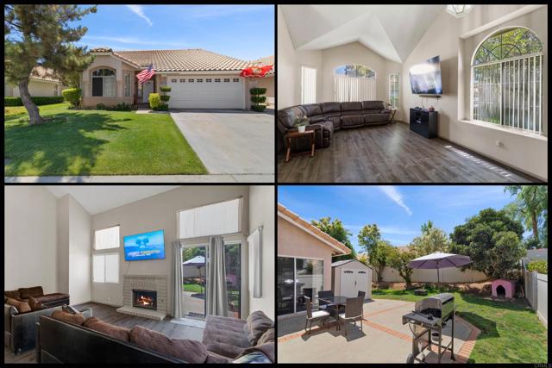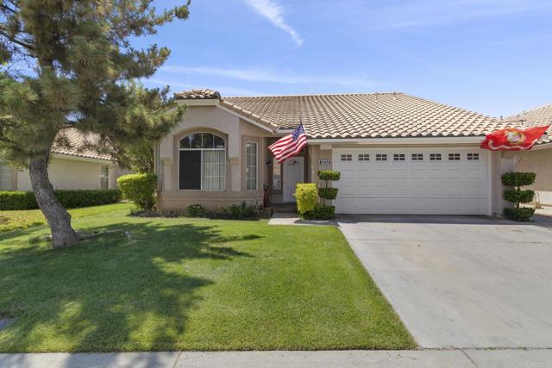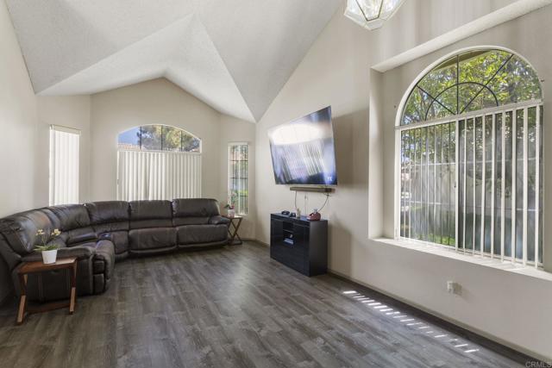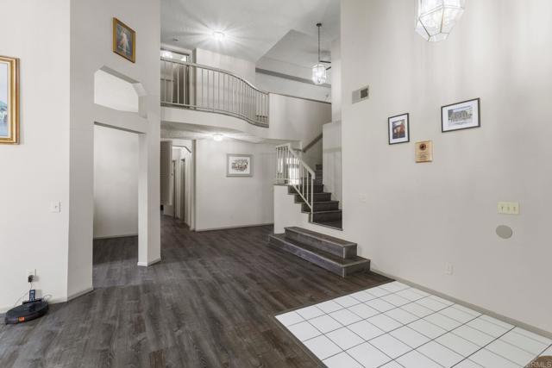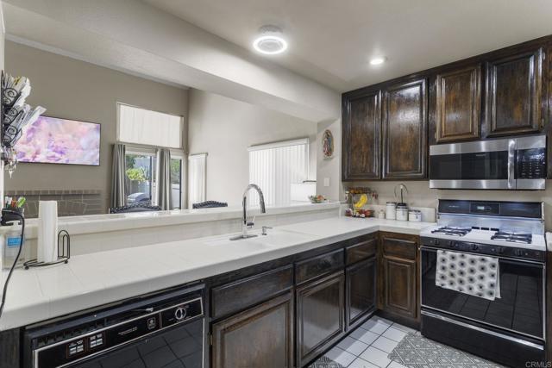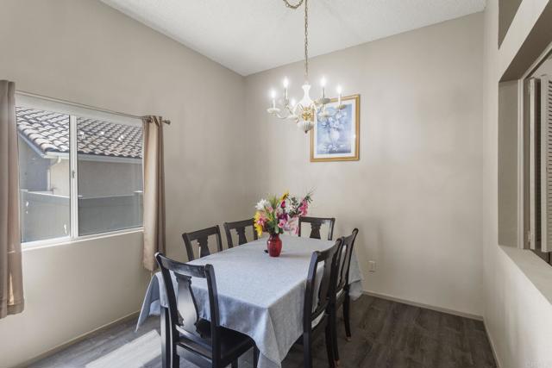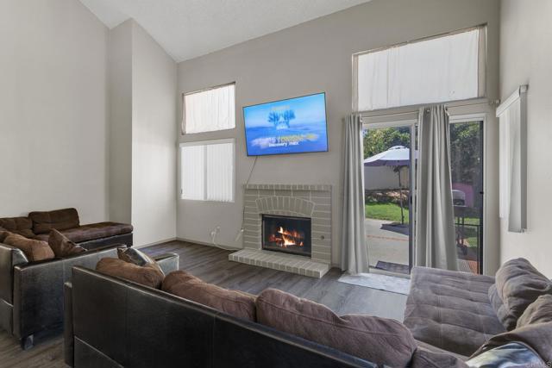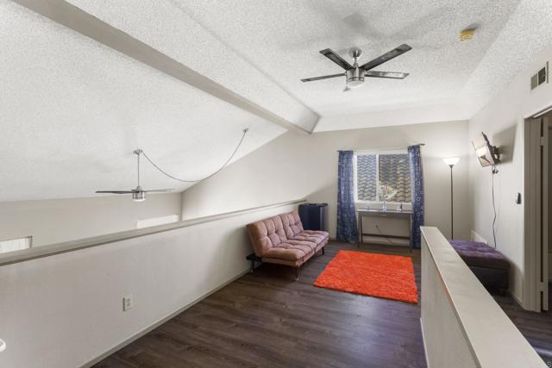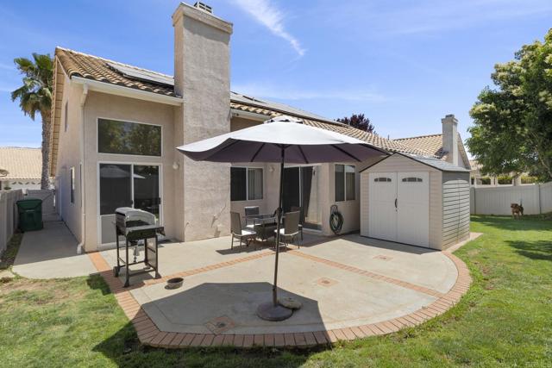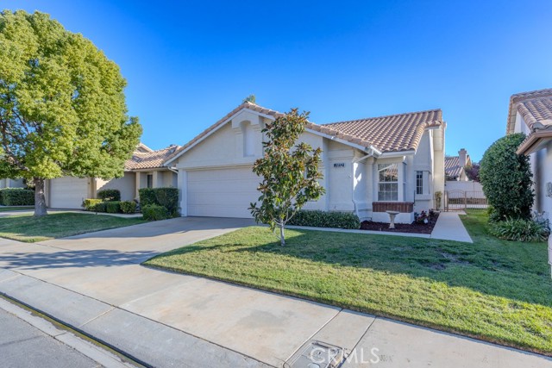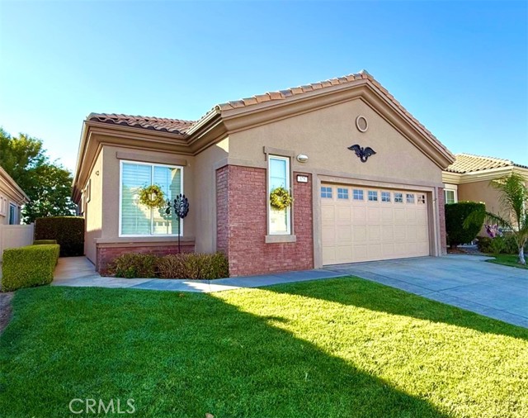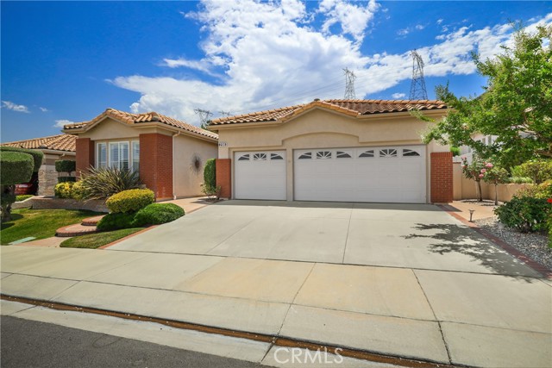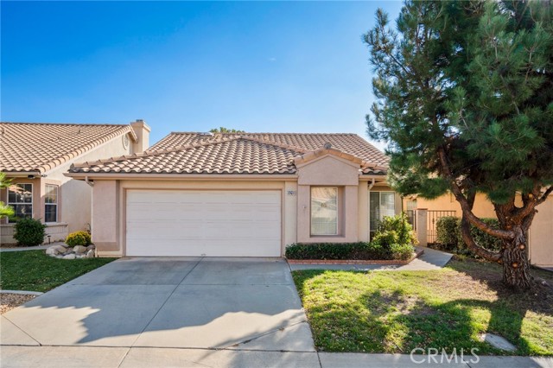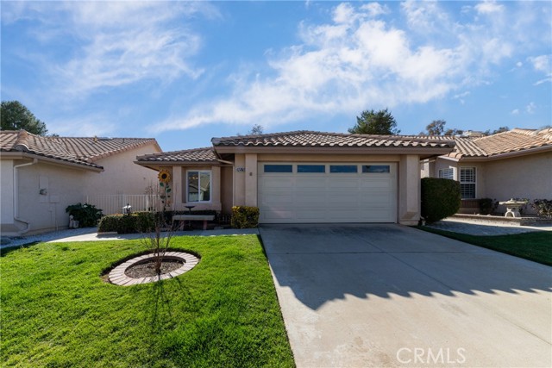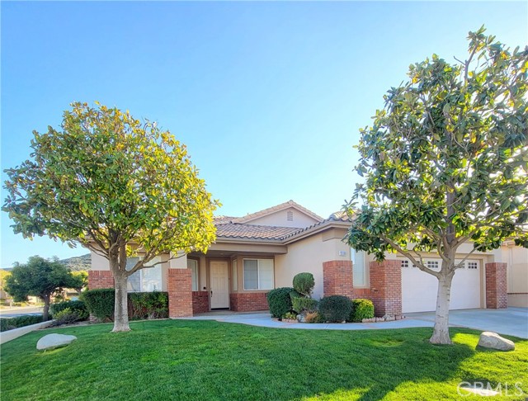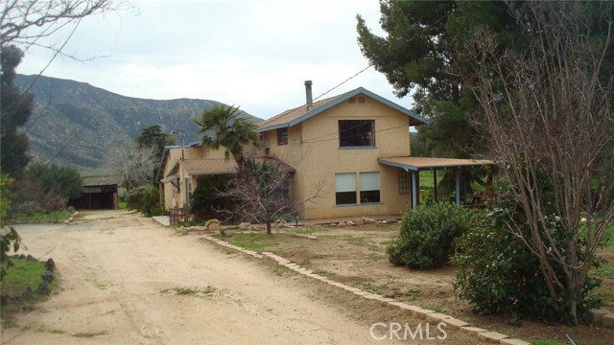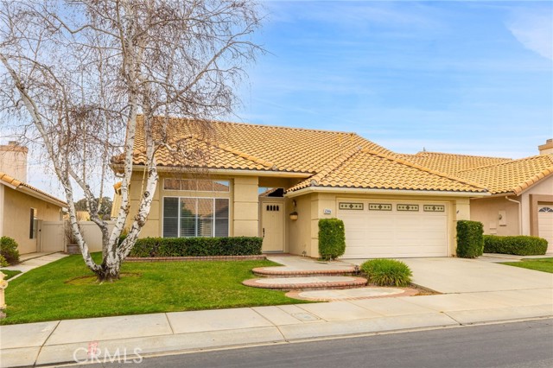4856 Glen Abbey Way
Banning, CA 92220
Welcome to your potential new home in a vibrant 55+ community! This charming house offers a fresh start with its newly applied paint and flooring, creating a clean and inviting atmosphere throughout. Boasting three bedrooms and three bathrooms, this residence provides ample space for comfortable living and entertaining. The layout of this home is thoughtfully designed to cater to various needs. The primary bedroom offers a private retreat, while the additional bedrooms can serve as guest rooms or be transformed into personalized spaces such as a home office or hobby room. With three full bathrooms, morning routines become a breeze, and guests can enjoy their own private facilities. Step outside and discover the allure of community living. This 55+ neighborhood fosters a sense of belonging and provides opportunities to forge new friendships with like-minded individuals. Enjoy the perks of a maintenance-free lifestyle, allowing you more time to pursue your passions and interests. The property's location in Banning, California, offers a perfect blend of tranquility and convenience. Nestled in a picturesque setting, you'll find yourself surrounded by natural beauty while still having easy access to local amenities, shopping centers, and healthcare facilities. Whether you're looking to downsize, start a new chapter, or simply embrace a more relaxed lifestyle, this home presents an excellent opportunity. The combination of a well-maintained interior, community amenities, and a desirable location makes this property an appealing choice for those seeking comfort, convenience, and a sense of community in their golden years. Don't miss the chance to make this house your new home and become part of a welcoming community designed for active adults. Schedule a viewing today and experience the charm of this delightful property firsthand.
PROPERTY INFORMATION
| MLS # | NDP2406155 | Lot Size | 4,791 Sq. Ft. |
| HOA Fees | $350/Monthly | Property Type | Single Family Residence |
| Price | $ 439,900
Price Per SqFt: $ 185 |
DOM | 373 Days |
| Address | 4856 Glen Abbey Way | Type | Residential |
| City | Banning | Sq.Ft. | 2,376 Sq. Ft. |
| Postal Code | 92220 | Garage | 2 |
| County | Riverside | Year Built | 1989 |
| Bed / Bath | 3 / 3 | Parking | 2 |
| Built In | 1989 | Status | Active |
INTERIOR FEATURES
| Has Laundry | Yes |
| Laundry Information | Individual Room |
| Has Fireplace | Yes |
| Fireplace Information | Family Room |
| Has Appliances | Yes |
| Kitchen Appliances | Dishwasher, Gas Oven, Microwave |
| Has Heating | No |
| Room Information | Kitchen, Living Room, Primary Suite |
| Has Cooling | Yes |
| Cooling Information | Central Air |
| Flooring Information | Laminate, Carpet, Tile |
| EntryLocation | Front |
| Entry Level | 1 |
| Has Spa | No |
| Main Level Bedrooms | 2 |
| Main Level Bathrooms | 2 |
EXTERIOR FEATURES
| Has Pool | No |
| Pool | Community |
| Has Fence | Yes |
| Fencing | Brick, Vinyl |
| Has Sprinklers | No |
WALKSCORE
MAP
MORTGAGE CALCULATOR
- Principal & Interest:
- Property Tax: $469
- Home Insurance:$119
- HOA Fees:$350
- Mortgage Insurance:
PRICE HISTORY
| Date | Event | Price |
| 07/22/2024 | Active | $449,999 |

Topfind Realty
REALTOR®
(844)-333-8033
Questions? Contact today.
Use a Topfind agent and receive a cash rebate of up to $2,200
Banning Similar Properties
Listing provided courtesy of Jim Bottrell, eXp Realty Greater Los Angeles. Based on information from California Regional Multiple Listing Service, Inc. as of #Date#. This information is for your personal, non-commercial use and may not be used for any purpose other than to identify prospective properties you may be interested in purchasing. Display of MLS data is usually deemed reliable but is NOT guaranteed accurate by the MLS. Buyers are responsible for verifying the accuracy of all information and should investigate the data themselves or retain appropriate professionals. Information from sources other than the Listing Agent may have been included in the MLS data. Unless otherwise specified in writing, Broker/Agent has not and will not verify any information obtained from other sources. The Broker/Agent providing the information contained herein may or may not have been the Listing and/or Selling Agent.
