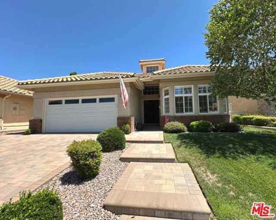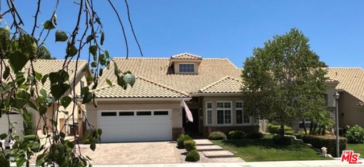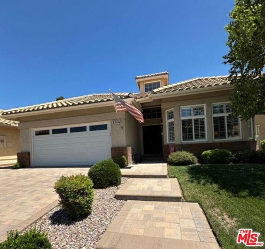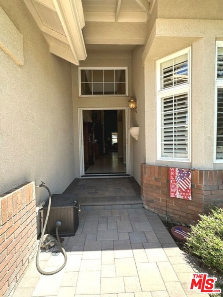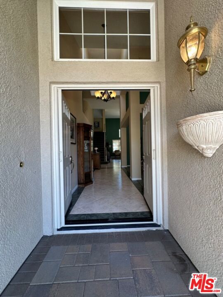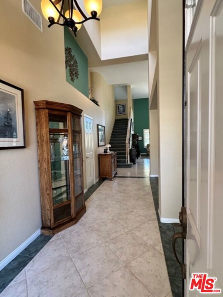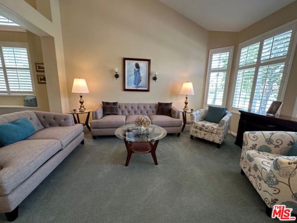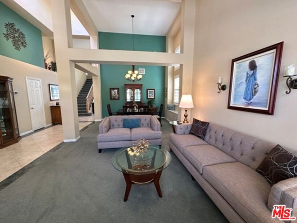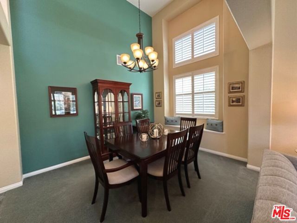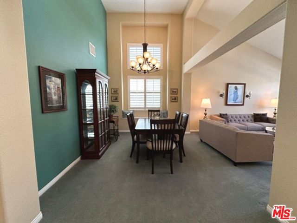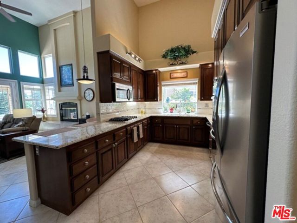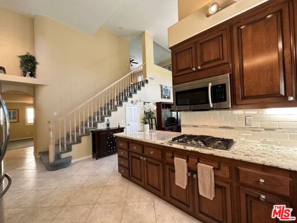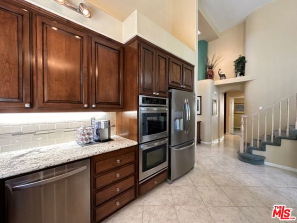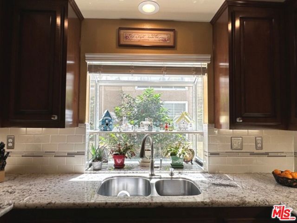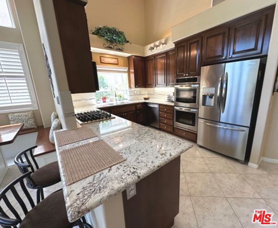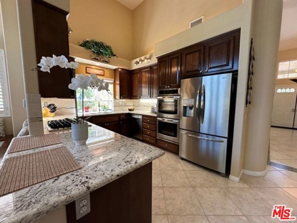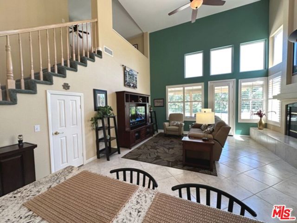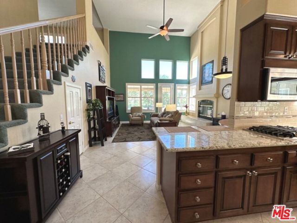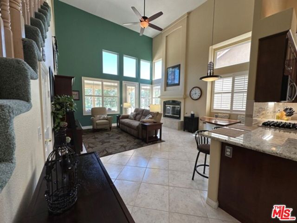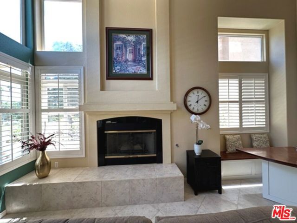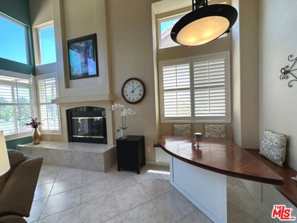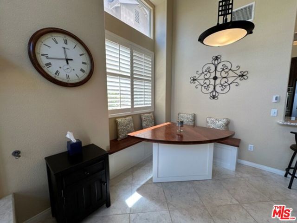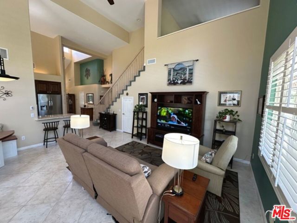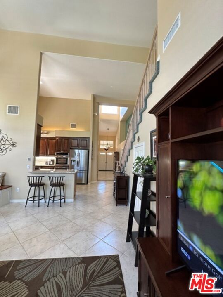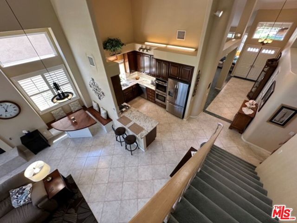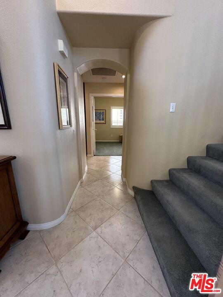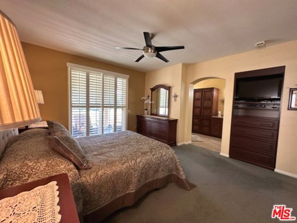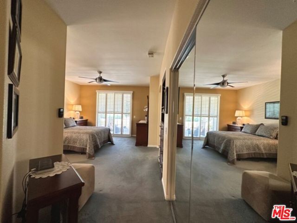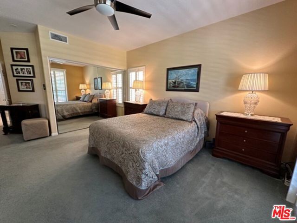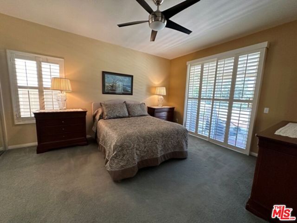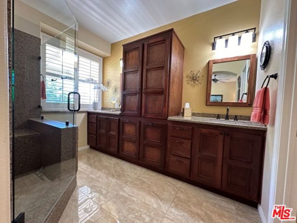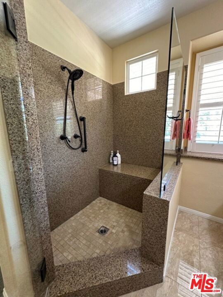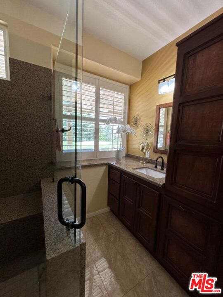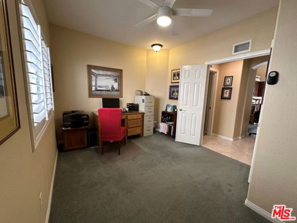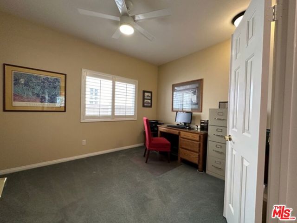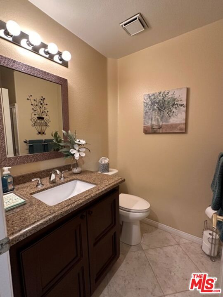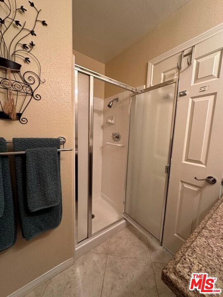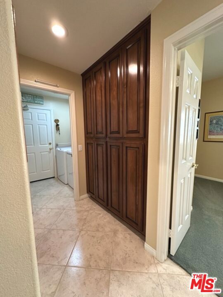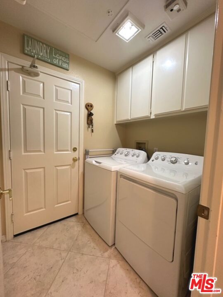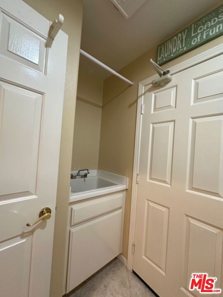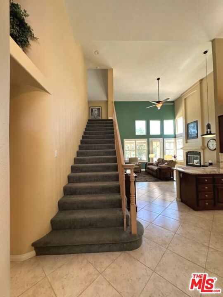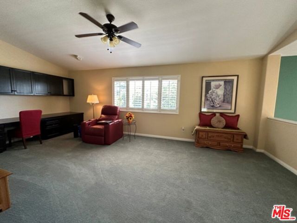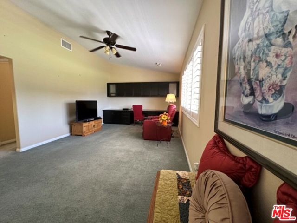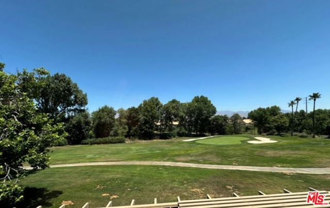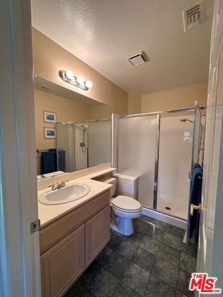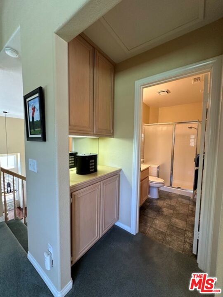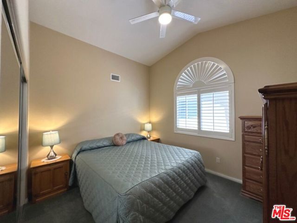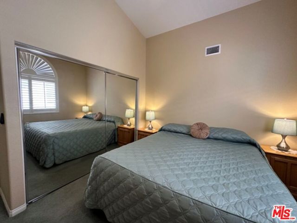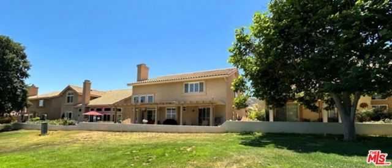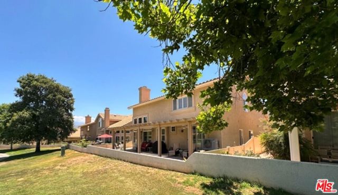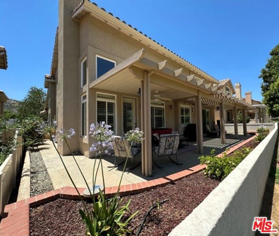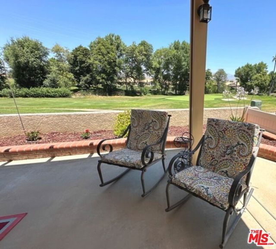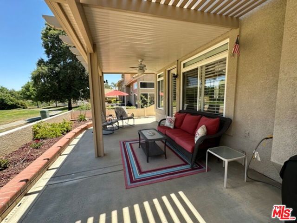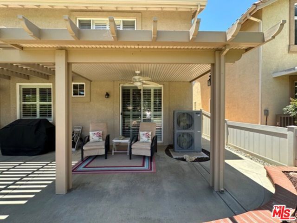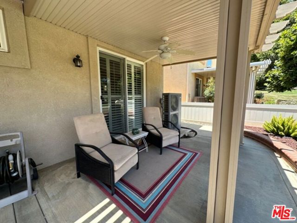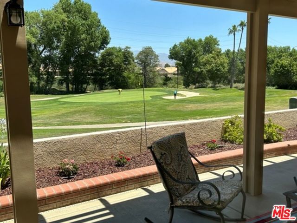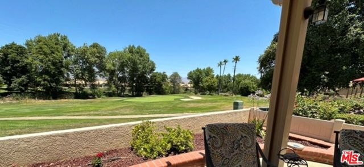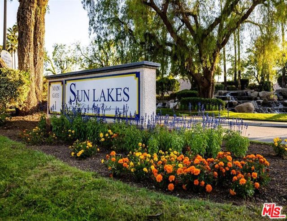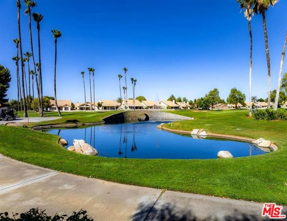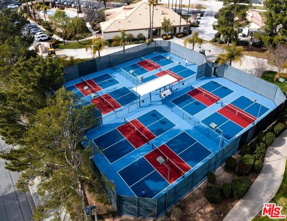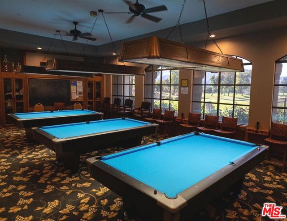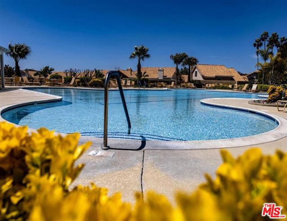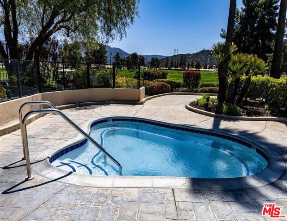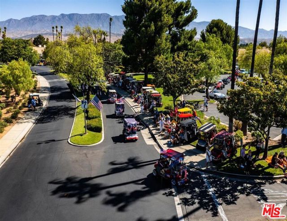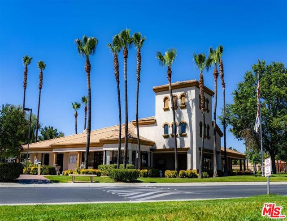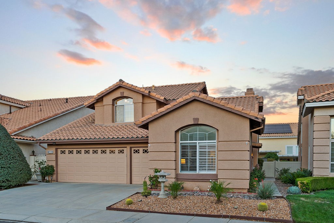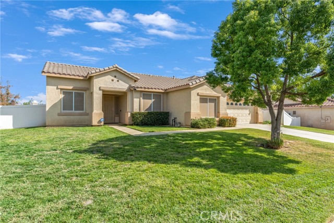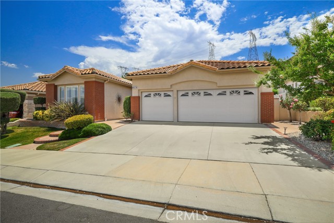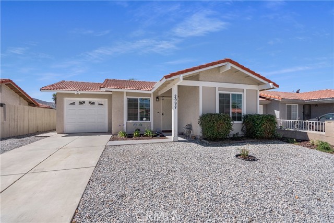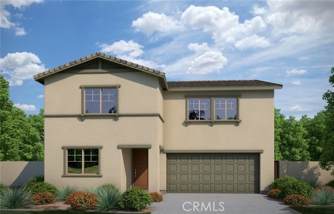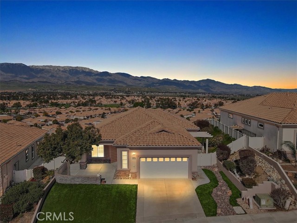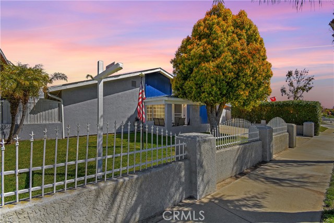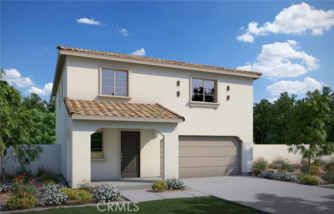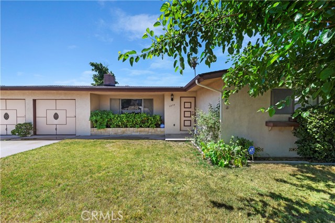4873 Mission Hills Drive
Banning, CA 92220
Sold
4873 Mission Hills Drive
Banning, CA 92220
Sold
Premier Sun Lakes Country Club location with beautiful north mountain views on the 5th Green. Sun Lakes Country Club is the Best Private Gated Golf Community (55+ community) a short drive to Palm Springs where there is world class shopping/dining and casinos. Sun Lakes has 2-18 hole golf courses (1-Champion course and 1-executive course), 2-pro shops, driving range and putting greens, restaurant, cafe, lounge, 3-club houses/pools/spas/exercise areas, tennis/pickle/paddle courts, bocce, over 80 active clubs, RV parking for residents only with annual additional fee (check for size/availability). As you pull up to this home you are captivated by the wonderful curb appeal that includes brick drive/walkway and mature landscaping. You enter through double doors and are instantly captivated by cathedral ceilings and the dramatic stairway. This home is truly a entertainers home with a fabulous open floor plan with 2-bedrooms/bathrooms downstairs (3rd bedroom opt is currently being used as an office and can easily be converted to a bedroom). The upstairs has a huge loft that will be great for a home theater room or quilting zone with a private bedroom and bath. The inviting backyard has a wonderful patio cover that extends the entire back of home for all year long enjoyment. In door laundry room with soaking sink. Two car plus a golf cart garage. Highlights include tile flooring, plantation shutters, great room with fireplace, walls of windows, formal living/dining room, upgraded kitchen with breakfast bar, stainless steel appliances and a custom built eat-in breakfast area. BRAND NEW AC. Seller to credit Buyer flooring allowance at Close of Escrow. Call today to schedule an appointment.
PROPERTY INFORMATION
| MLS # | 24409137 | Lot Size | 4,792 Sq. Ft. |
| HOA Fees | $365/Monthly | Property Type | Single Family Residence |
| Price | $ 550,000
Price Per SqFt: $ 240 |
DOM | 388 Days |
| Address | 4873 Mission Hills Drive | Type | Residential |
| City | Banning | Sq.Ft. | 2,287 Sq. Ft. |
| Postal Code | 92220 | Garage | N/A |
| County | Riverside | Year Built | 1994 |
| Bed / Bath | 3 / 3 | Parking | 2 |
| Built In | 1994 | Status | Closed |
| Sold Date | 2024-10-25 |
INTERIOR FEATURES
| Has Laundry | Yes |
| Laundry Information | Washer Included, Dryer Included, Individual Room |
| Has Fireplace | Yes |
| Fireplace Information | Great Room |
| Has Appliances | Yes |
| Kitchen Appliances | Dishwasher, Disposal, Microwave, Refrigerator |
| Has Heating | Yes |
| Heating Information | Central, Fireplace(s) |
| Room Information | Entry, Formal Entry, Great Room, Primary Bathroom, Loft, Living Room, Office, Walk-In Closet |
| Flooring Information | Carpet |
| InteriorFeatures Information | Ceiling Fan(s) |
| Has Spa | Yes |
| SpaDescription | Community |
EXTERIOR FEATURES
| Has Pool | No |
| Pool | Community |
WALKSCORE
MAP
MORTGAGE CALCULATOR
- Principal & Interest:
- Property Tax: $587
- Home Insurance:$119
- HOA Fees:$365
- Mortgage Insurance:
PRICE HISTORY
| Date | Event | Price |
| 06/27/2024 | Listed | $575,000 |

Topfind Realty
REALTOR®
(844)-333-8033
Questions? Contact today.
Interested in buying or selling a home similar to 4873 Mission Hills Drive?
Banning Similar Properties
Listing provided courtesy of Catherine Leogrande, Sundance Realty. Based on information from California Regional Multiple Listing Service, Inc. as of #Date#. This information is for your personal, non-commercial use and may not be used for any purpose other than to identify prospective properties you may be interested in purchasing. Display of MLS data is usually deemed reliable but is NOT guaranteed accurate by the MLS. Buyers are responsible for verifying the accuracy of all information and should investigate the data themselves or retain appropriate professionals. Information from sources other than the Listing Agent may have been included in the MLS data. Unless otherwise specified in writing, Broker/Agent has not and will not verify any information obtained from other sources. The Broker/Agent providing the information contained herein may or may not have been the Listing and/or Selling Agent.
