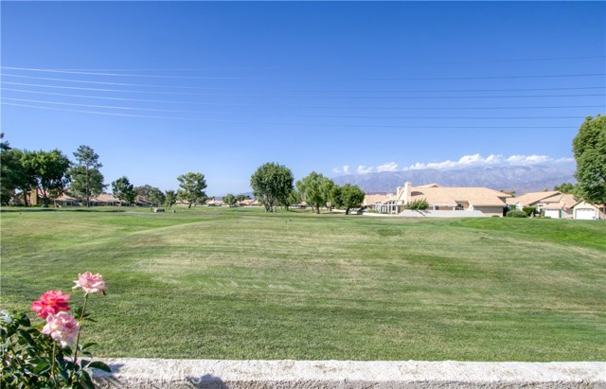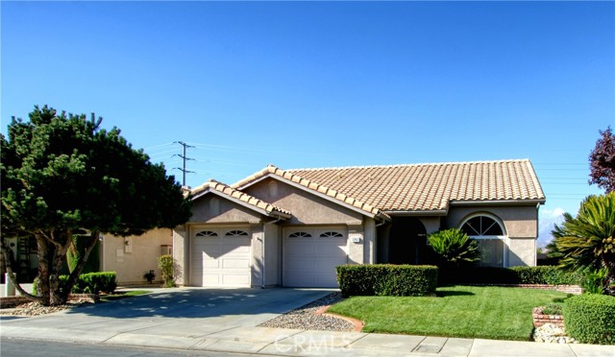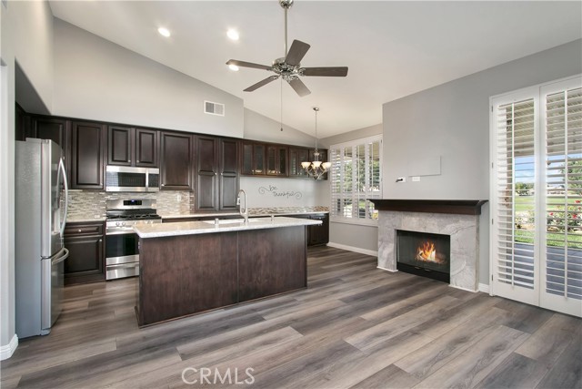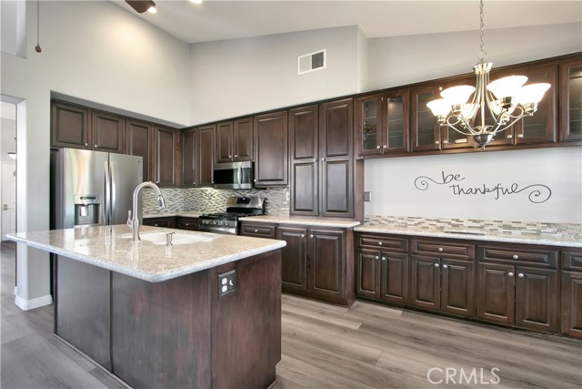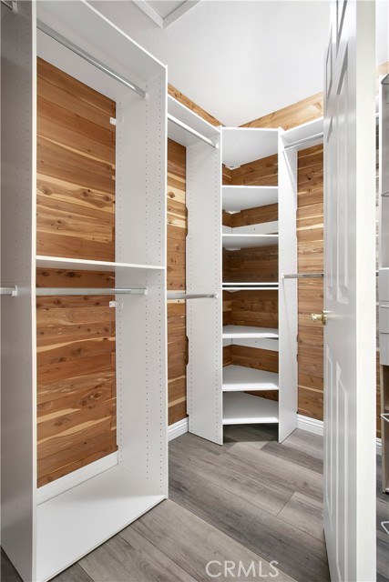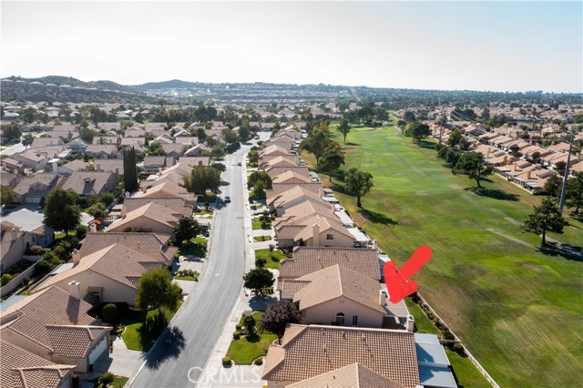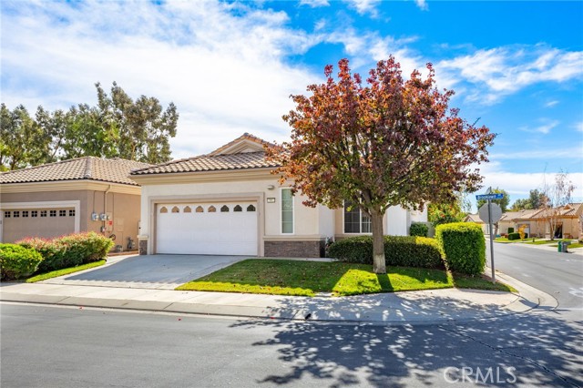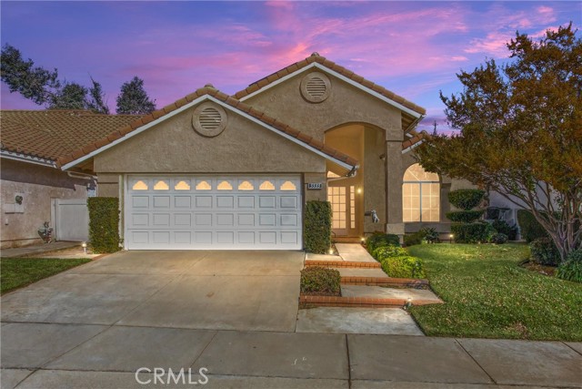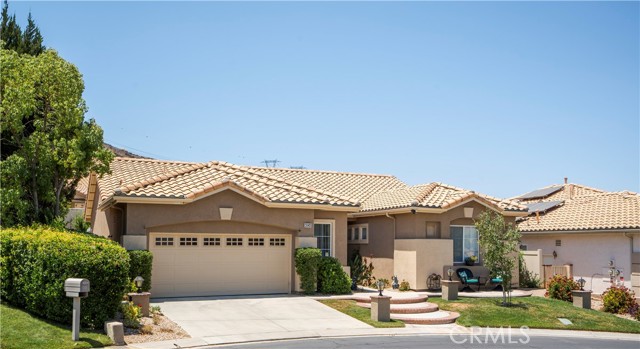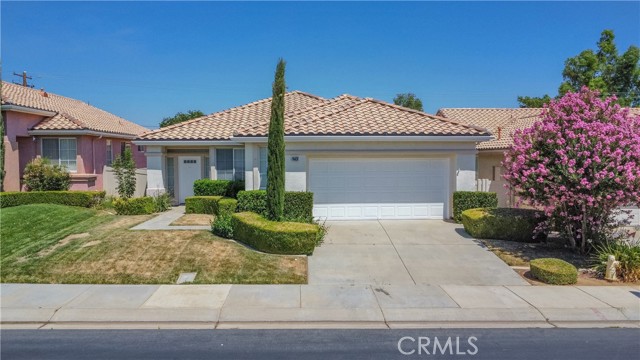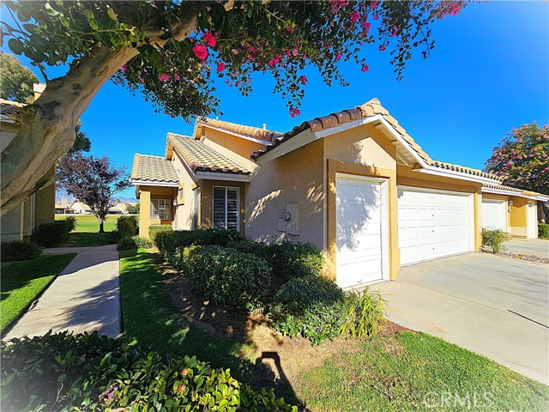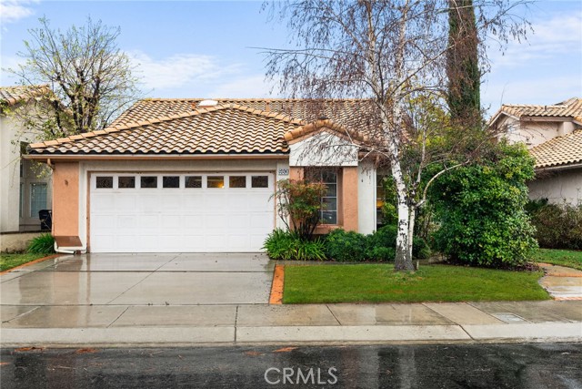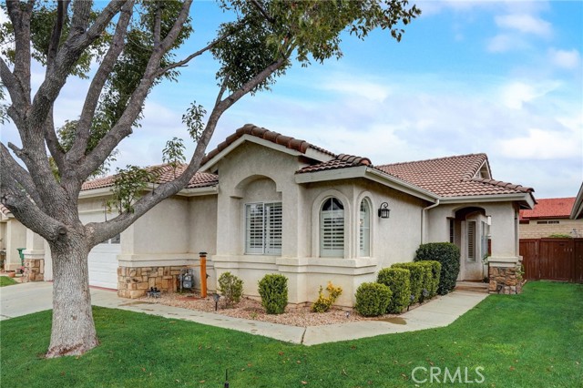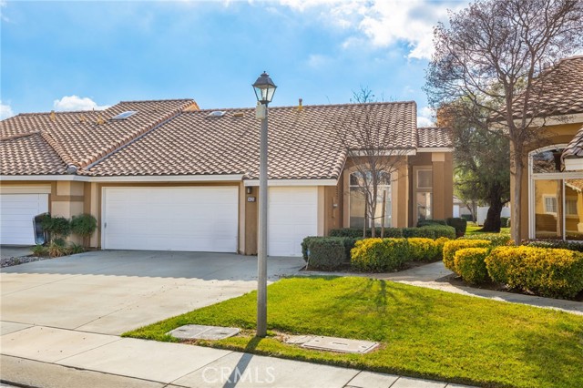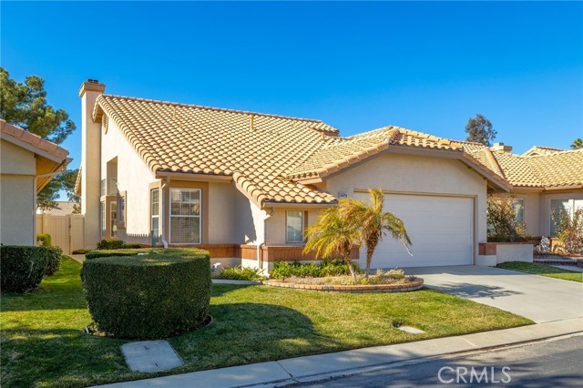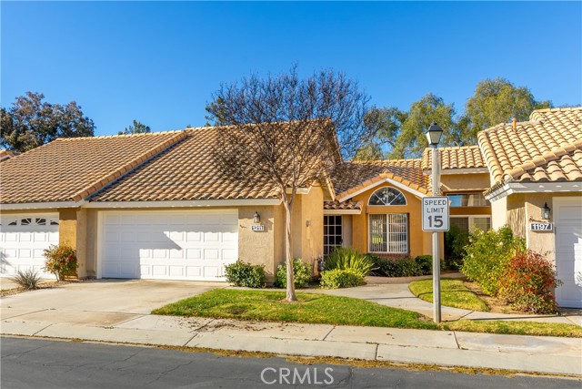5029 Mission Hills Drive
Banning, CA 92220
Sold
5029 Mission Hills Drive
Banning, CA 92220
Sold
GREAT GOLF COURSE AND MOUNTAIN VIEWS! This Tivoli 201 model is 2bd, 2ba, 1390sqft and is overlooking the Tee-box on Hole #12 of the Championship Golf Course at Sun Lakes Country Club, a 55+ guard gated community. The Sellers have upgraded all aspects of this home, inside and out. Money well spent so you don't have to. $ Water resistant, vinyl plank flooring installed throughout the whole home. It has the cork bottom layer for insulation(the best product available). $ Plantation shutters and 6-panel doors throughout. $ Custom interior colors w/highlighted walls. $ Ceiling fans in both bedrooms and family room. $ The kitchen has plenty of cabinets and counter space and was beautifully done with quartz used on the counters and the island, plus a classy mahogany stain on the cabinets. $ Stainless steel appliances add to the timeless look that this kitchen gives you. $ The large island has room for barstools and blends with the family room that has a gas fireplace, which adds a nice effect. $ The Main bedroom is large enough for all of your furniture and has a nice sized walk-in closet. There's a slider that opens to the back patio. $ Both bedrooms have cedar-lined closets $ Both bathrooms have custom lights and fixtures. They also have a ceiling mounted electric heater that adds a nice touch when needed. $ The garage probably has the longest length, 23'+, available of any in Sun Lakes. $ Garage has custom cabinets plus a work bench and there's also a pull-down attic access ladder for extra storage above. $ Two attic ventilation fans w/thermostat controls. $ The whole exterior of the home has been freshly painted even though the stucco wasn't due yet. The Sellers wanted to give the Buyers one less expense for the future. $ The HVAC system is less than 10 years old and also had larger ducting installed. $ More upgrades but running out of space to mention all. Schedule a showing and come see for yourself. $ As great looking as the inside is, you'll love the great North facing views of the San Gorgonio mountains and the 180 degree views of the golf course. $ Well maintained plants and landscaping. $ Two solid "Alumawood" patio covers to sit under and enjoy it all. $ YOU SHOULD ENJOY THIS HOME FOR MANY YEARS TO COME! Spectrum internet and cable included with HOA dues. No Mello-Roos tax
PROPERTY INFORMATION
| MLS # | EV24181488 | Lot Size | 5,663 Sq. Ft. |
| HOA Fees | $365/Monthly | Property Type | Single Family Residence |
| Price | $ 438,000
Price Per SqFt: $ 315 |
DOM | 353 Days |
| Address | 5029 Mission Hills Drive | Type | Residential |
| City | Banning | Sq.Ft. | 1,390 Sq. Ft. |
| Postal Code | 92220 | Garage | 2 |
| County | Riverside | Year Built | 1993 |
| Bed / Bath | 2 / 2 | Parking | 2 |
| Built In | 1993 | Status | Closed |
| Sold Date | 2024-11-06 |
INTERIOR FEATURES
| Has Laundry | Yes |
| Laundry Information | In Garage |
| Has Fireplace | Yes |
| Fireplace Information | Family Room, Gas, Wood Burning |
| Has Appliances | Yes |
| Kitchen Appliances | Dishwasher, Disposal, Gas Oven, Gas Range, Gas Water Heater, Microwave, Vented Exhaust Fan, Water Line to Refrigerator |
| Kitchen Information | Granite Counters, Kitchen Island, Kitchen Open to Family Room |
| Kitchen Area | Area, Breakfast Counter / Bar, Breakfast Nook, In Living Room |
| Has Heating | Yes |
| Heating Information | Central |
| Room Information | Family Room, Kitchen, Living Room, Main Floor Bedroom, Main Floor Primary Bedroom, Primary Bathroom, Primary Bedroom, Walk-In Closet |
| Has Cooling | Yes |
| Cooling Information | Central Air |
| Flooring Information | Laminate, Vinyl |
| InteriorFeatures Information | Ceiling Fan(s), Granite Counters, High Ceilings, Pull Down Stairs to Attic, Recessed Lighting |
| EntryLocation | front |
| Entry Level | 0 |
| Has Spa | Yes |
| SpaDescription | Association, Gunite, In Ground |
| WindowFeatures | Double Pane Windows, Plantation Shutters, Screens |
| SecuritySafety | 24 Hour Security, Gated with Attendant, Automatic Gate, Carbon Monoxide Detector(s), Card/Code Access, Closed Circuit Camera(s), Gated Community, Guarded, Security Lights, Security System, Smoke Detector(s) |
| Bathroom Information | Shower in Tub, Corian Counters, Double Sinks in Primary Bath, Exhaust fan(s), Linen Closet/Storage, Walk-in shower |
| Main Level Bedrooms | 2 |
| Main Level Bathrooms | 2 |
EXTERIOR FEATURES
| ExteriorFeatures | Rain Gutters |
| FoundationDetails | Slab |
| Roof | Concrete, Tile |
| Has Pool | No |
| Pool | Association, Exercise Pool, Fenced, Gunite, In Ground, Indoor, Lap |
| Has Patio | Yes |
| Patio | Concrete, Covered |
| Has Sprinklers | Yes |
WALKSCORE
MAP
MORTGAGE CALCULATOR
- Principal & Interest:
- Property Tax: $467
- Home Insurance:$119
- HOA Fees:$365
- Mortgage Insurance:
PRICE HISTORY
| Date | Event | Price |
| 09/04/2024 | Listed | $438,000 |

Topfind Realty
REALTOR®
(844)-333-8033
Questions? Contact today.
Interested in buying or selling a home similar to 5029 Mission Hills Drive?
Banning Similar Properties
Listing provided courtesy of KEITH NEMIRE, CALIFORNIA LIFE PROPERTIES. Based on information from California Regional Multiple Listing Service, Inc. as of #Date#. This information is for your personal, non-commercial use and may not be used for any purpose other than to identify prospective properties you may be interested in purchasing. Display of MLS data is usually deemed reliable but is NOT guaranteed accurate by the MLS. Buyers are responsible for verifying the accuracy of all information and should investigate the data themselves or retain appropriate professionals. Information from sources other than the Listing Agent may have been included in the MLS data. Unless otherwise specified in writing, Broker/Agent has not and will not verify any information obtained from other sources. The Broker/Agent providing the information contained herein may or may not have been the Listing and/or Selling Agent.
