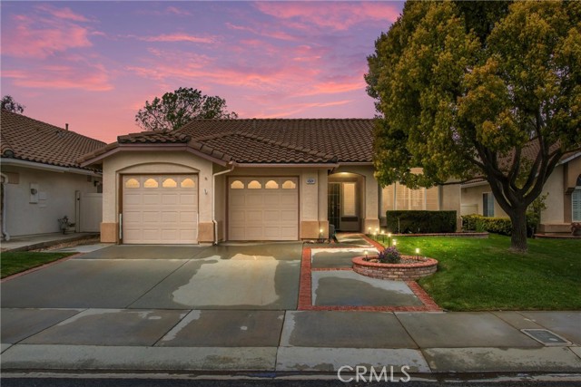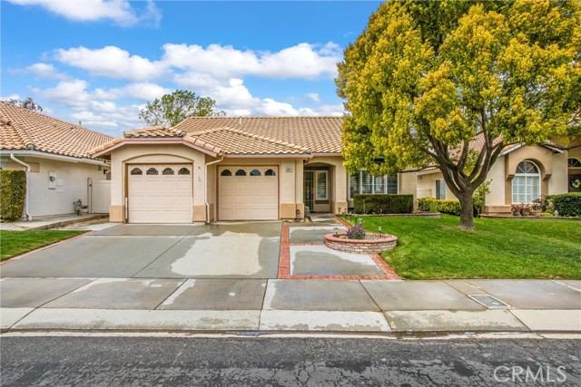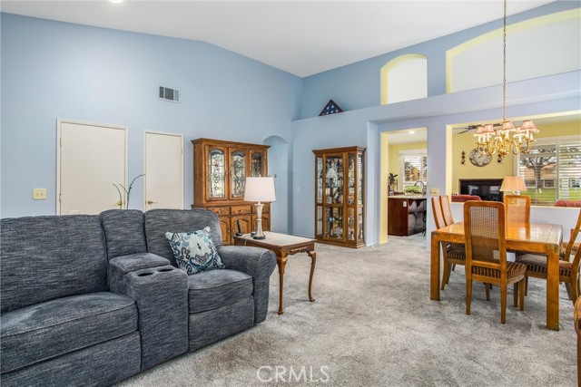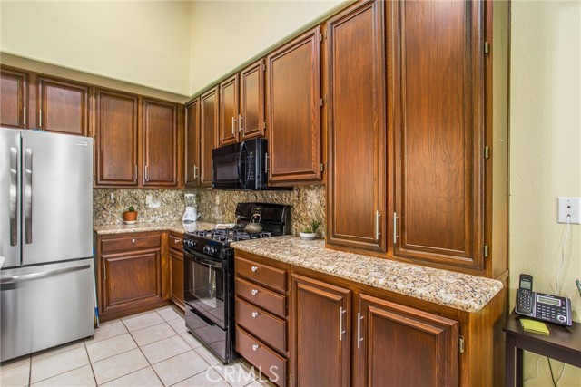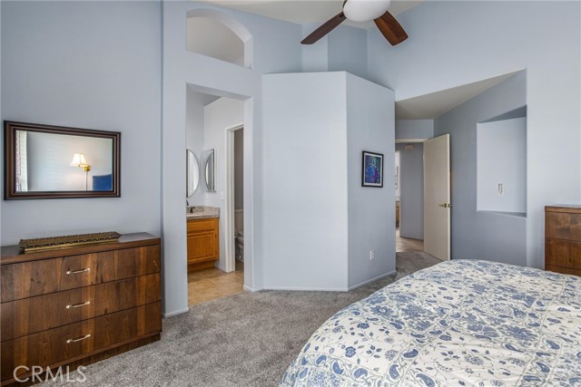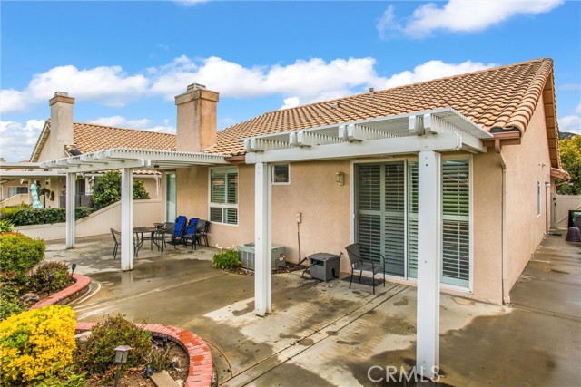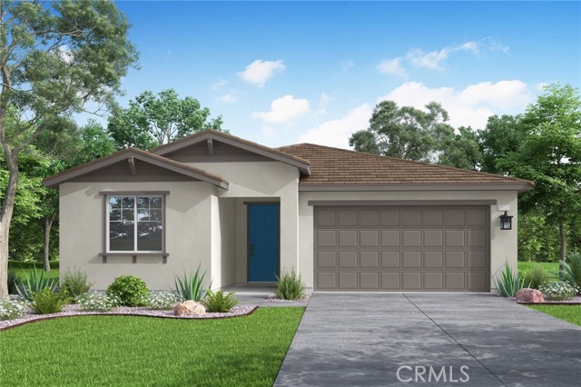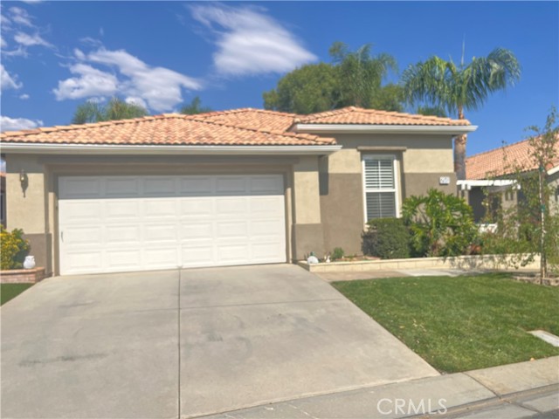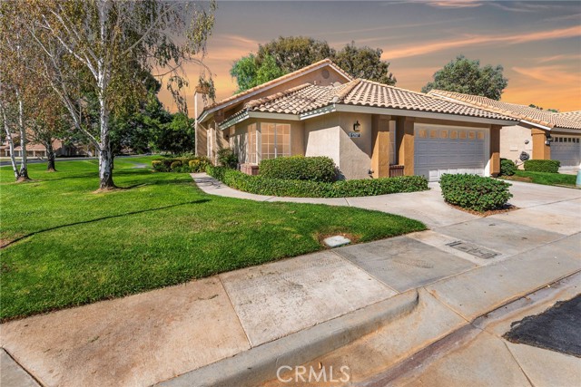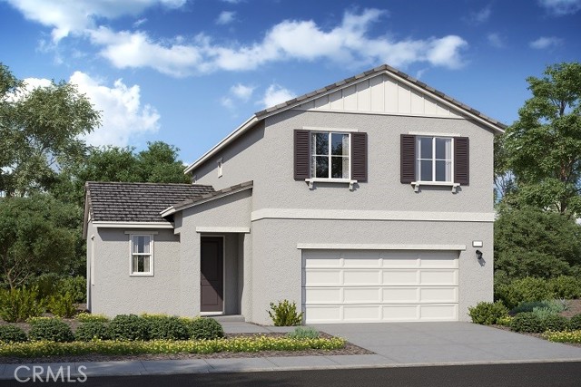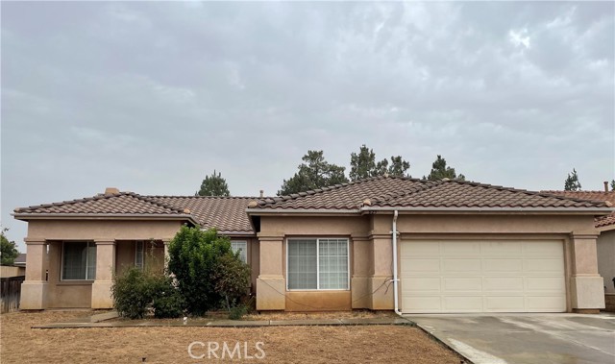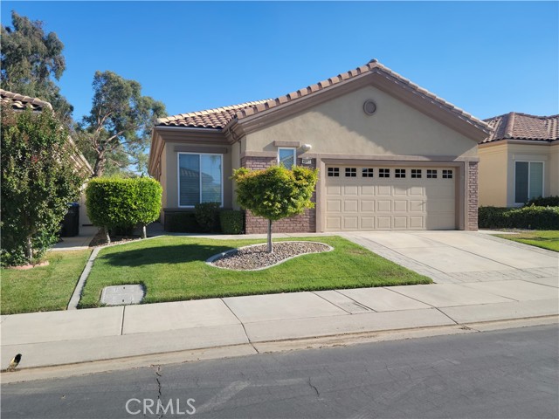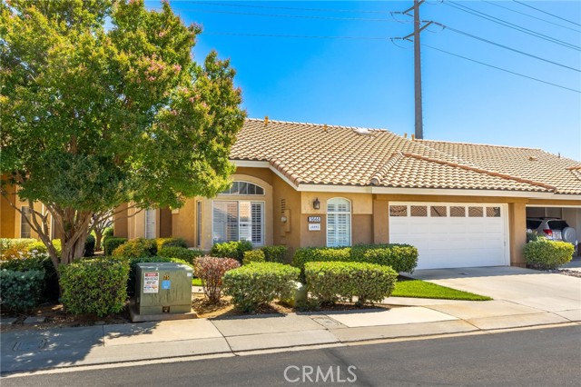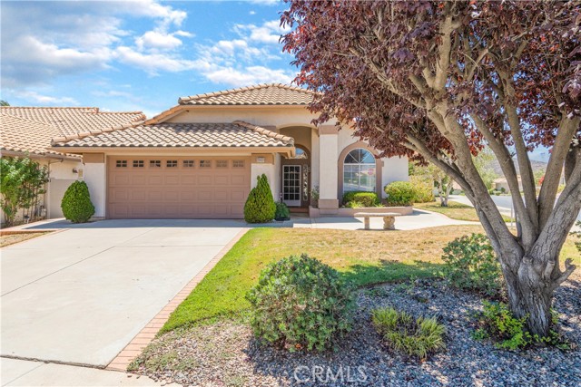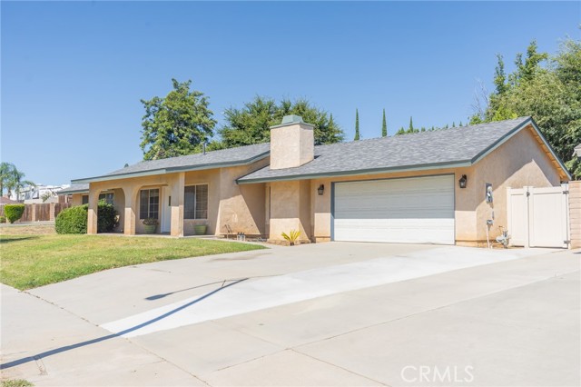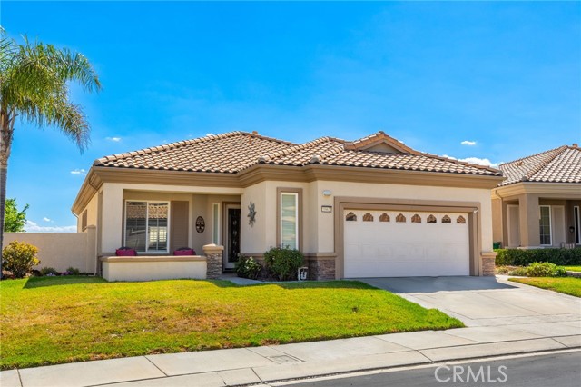5113 Mission Hills Drive
Banning, CA 92220
Sold
5113 Mission Hills Drive
Banning, CA 92220
Sold
Located in 55+ Resort Style Community of Sun Lakes Country Club. With Panoramic views of golf course and snowcapped Mt San Gorgonio -Tivioli Plan #201 2 bedroom, 2 bath with family room model is open, cheerful and bright interior design. Enjoy sitting at the kitchen nook or relaxing in the family room while watching the golf course views. The kitchen has tasteful granite counter tops and freshly stained cabinets and a spacious island for entertaining. The master bedroom is large with sweeping views of the golf course and mountains through the sliding glass doors. The master bath has granite counters and a walk-in shower. The guest bedroom is spacious, and the guest bath also has granite counters. The plantation shutters located throughout the home give a clean, fresh style to the home. Some of the upgrades in the home are flooring, closet organizers, ceiling fans, storage cabinets in garage, laundry tub and attic ladder installed. The back yard patio has a covered patio which could be used as an outdoor living area. The landscaping is immaculate. HOA Dues include Cable TV and Internet. Sun Lakes is a 55 Plus 24-hour Guard-Gated Community with 2 Private Golf Courses, 3 Club Houses, 3 Pools/Spas (one is indoors), 3 the Gymnasiums, Tennis Courts, Pickle Ball Courts, Billiards, Bocce Courts, Driving Range, Putting Greens, 2 Restaurants, Lounge with Full Bar and Lots of Clubs and Activities available to those who are interested. Living in Sun Lakes Country Club is truly like Living in a Resort!!!
PROPERTY INFORMATION
| MLS # | EV24068221 | Lot Size | 4,792 Sq. Ft. |
| HOA Fees | $409/Monthly | Property Type | Single Family Residence |
| Price | $ 399,900
Price Per SqFt: $ 289 |
DOM | 472 Days |
| Address | 5113 Mission Hills Drive | Type | Residential |
| City | Banning | Sq.Ft. | 1,383 Sq. Ft. |
| Postal Code | 92220 | Garage | 2 |
| County | Riverside | Year Built | 1994 |
| Bed / Bath | 2 / 2 | Parking | 2 |
| Built In | 1994 | Status | Closed |
| Sold Date | 2024-05-10 |
INTERIOR FEATURES
| Has Laundry | Yes |
| Laundry Information | Gas Dryer Hookup, In Garage, Washer Hookup |
| Has Fireplace | No |
| Fireplace Information | None |
| Has Appliances | Yes |
| Kitchen Appliances | Free-Standing Range, Disposal, Gas Oven, Gas Range, Gas Water Heater, Ice Maker, Microwave, Refrigerator, Water Heater, Water Line to Refrigerator |
| Kitchen Information | Granite Counters, Kitchen Island, Kitchen Open to Family Room |
| Kitchen Area | Breakfast Counter / Bar, Breakfast Nook, Dining Room |
| Has Heating | Yes |
| Heating Information | Central |
| Room Information | All Bedrooms Down, Family Room, Kitchen, Living Room, Walk-In Closet |
| Has Cooling | Yes |
| Cooling Information | Central Air |
| InteriorFeatures Information | Block Walls, Cathedral Ceiling(s), Ceiling Fan(s), Granite Counters, Open Floorplan, Recessed Lighting |
| DoorFeatures | Panel Doors, Sliding Doors |
| EntryLocation | front |
| Entry Level | 1 |
| Has Spa | Yes |
| SpaDescription | Association, Community, Gunite, Heated |
| WindowFeatures | Double Pane Windows, Plantation Shutters, Screens |
| SecuritySafety | 24 Hour Security, Gated with Attendant, Automatic Gate, Carbon Monoxide Detector(s), Card/Code Access, Gated Community, Gated with Guard, Smoke Detector(s) |
| Bathroom Information | Bathtub, Low Flow Toilet(s), Shower, Shower in Tub, Double Sinks in Primary Bath, Exhaust fan(s), Granite Counters, Linen Closet/Storage, Walk-in shower |
| Main Level Bedrooms | 2 |
| Main Level Bathrooms | 2 |
EXTERIOR FEATURES
| ExteriorFeatures | Awning(s), Rain Gutters |
| FoundationDetails | Slab |
| Roof | Spanish Tile |
| Has Pool | No |
| Pool | Association, Community, Exercise Pool, Filtered, Gunite, Heated, In Ground, Indoor |
| Has Patio | Yes |
| Patio | Covered, Patio, Front Porch, Rear Porch, Slab |
| Has Fence | Yes |
| Fencing | Block, Good Condition, Stucco Wall, Vinyl, Wrought Iron |
| Has Sprinklers | Yes |
WALKSCORE
MAP
MORTGAGE CALCULATOR
- Principal & Interest:
- Property Tax: $427
- Home Insurance:$119
- HOA Fees:$409
- Mortgage Insurance:
PRICE HISTORY
| Date | Event | Price |
| 05/10/2024 | Sold | $390,000 |
| 04/12/2024 | Active Under Contract | $399,900 |
| 04/05/2024 | Listed | $399,900 |

Topfind Realty
REALTOR®
(844)-333-8033
Questions? Contact today.
Interested in buying or selling a home similar to 5113 Mission Hills Drive?
Banning Similar Properties
Listing provided courtesy of PATRICIA RANNEY, Berkshire Hathaway Homeservices California Realty. Based on information from California Regional Multiple Listing Service, Inc. as of #Date#. This information is for your personal, non-commercial use and may not be used for any purpose other than to identify prospective properties you may be interested in purchasing. Display of MLS data is usually deemed reliable but is NOT guaranteed accurate by the MLS. Buyers are responsible for verifying the accuracy of all information and should investigate the data themselves or retain appropriate professionals. Information from sources other than the Listing Agent may have been included in the MLS data. Unless otherwise specified in writing, Broker/Agent has not and will not verify any information obtained from other sources. The Broker/Agent providing the information contained herein may or may not have been the Listing and/or Selling Agent.
