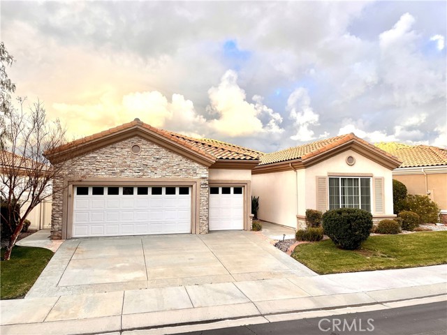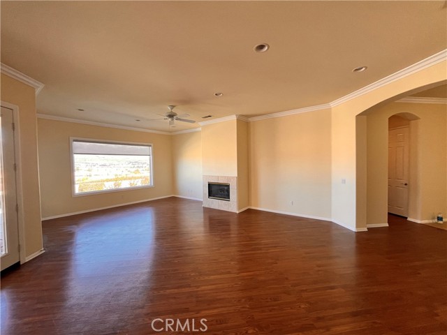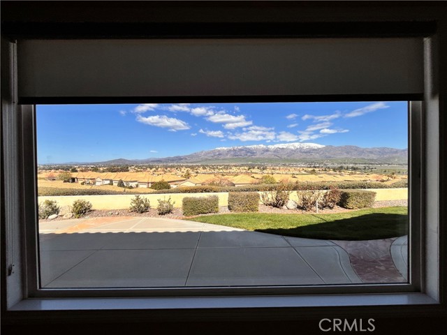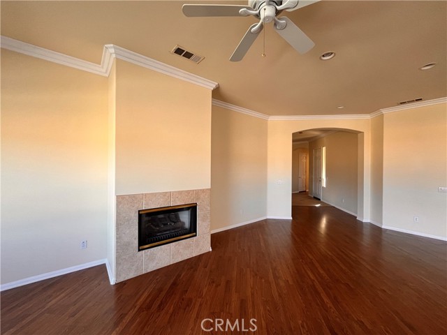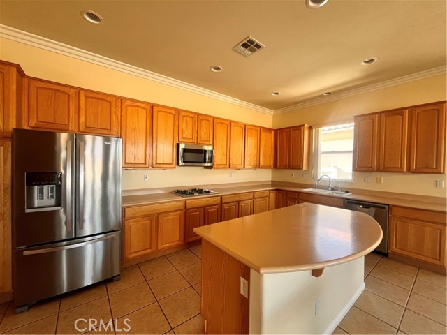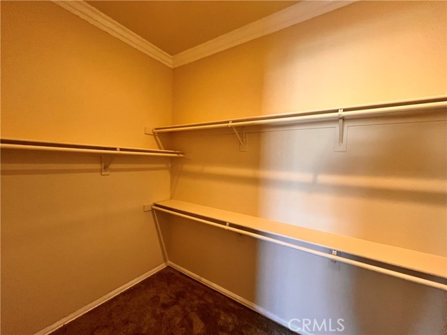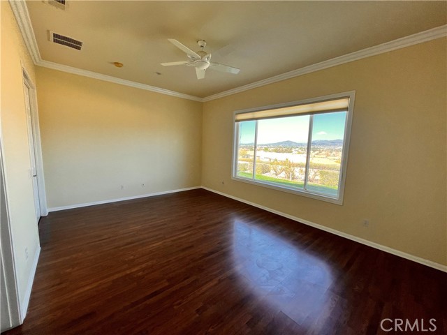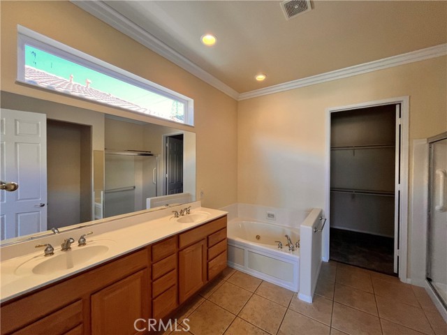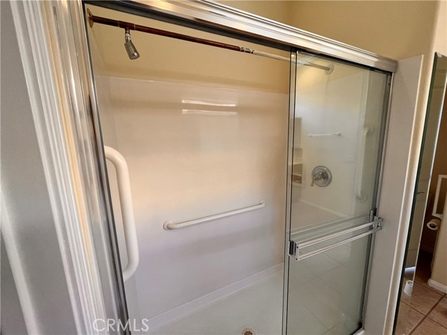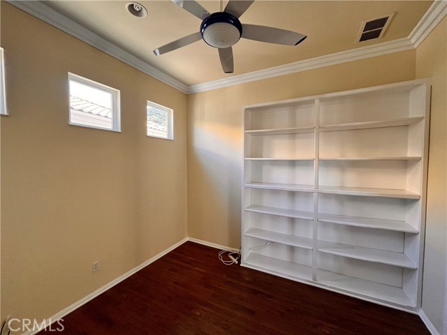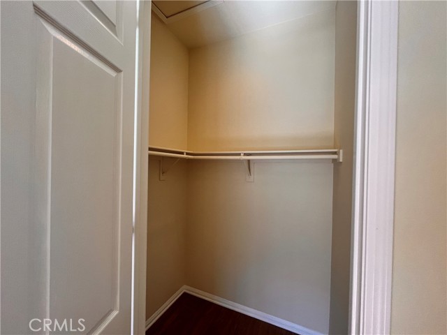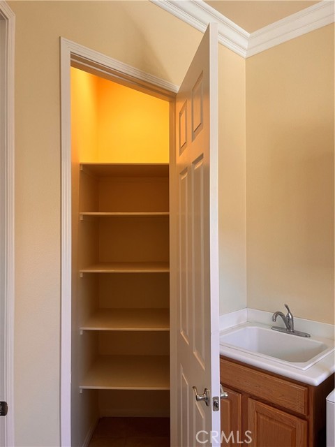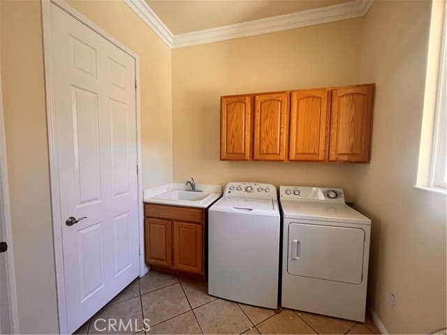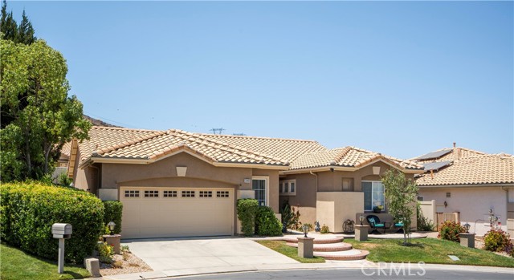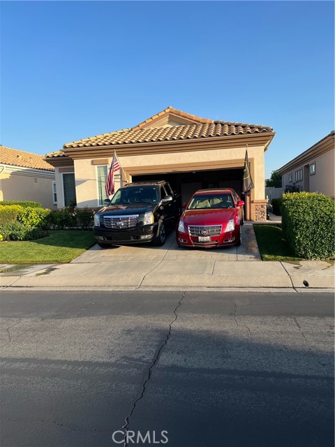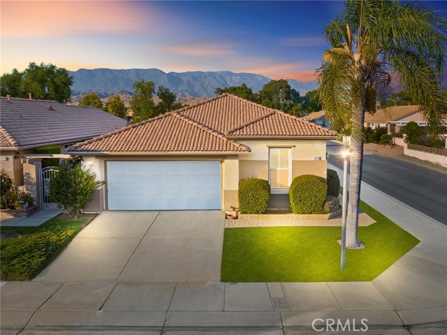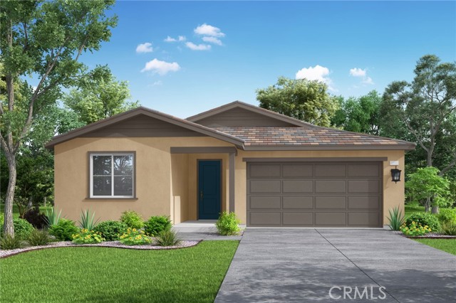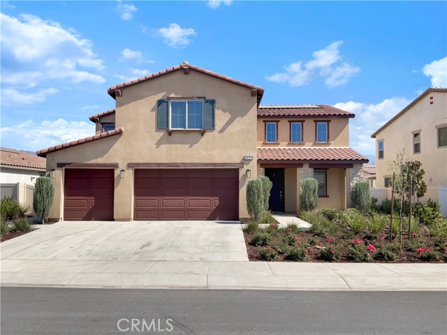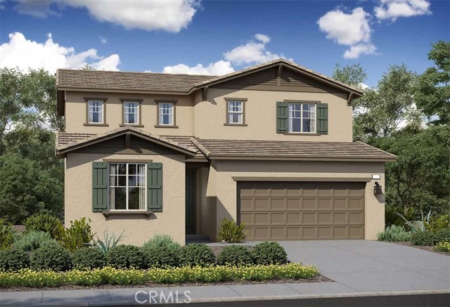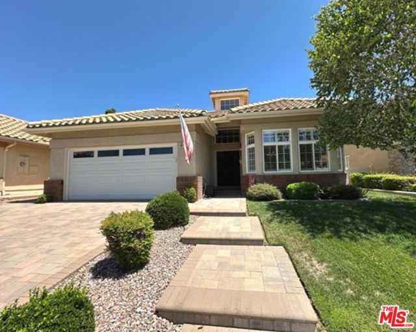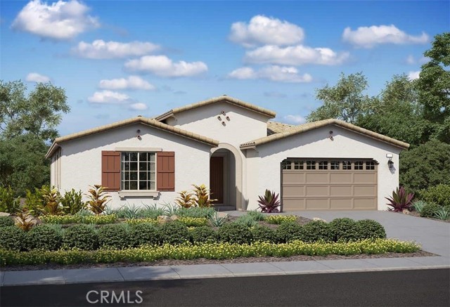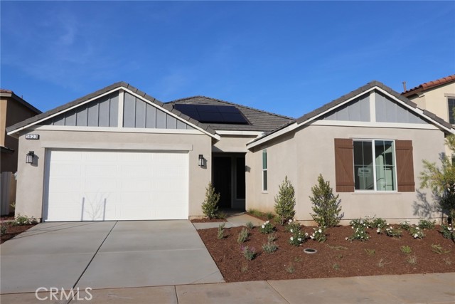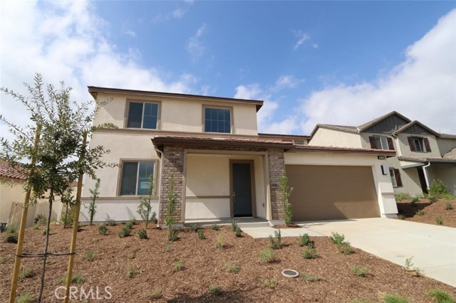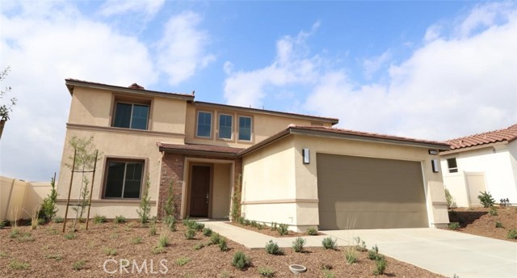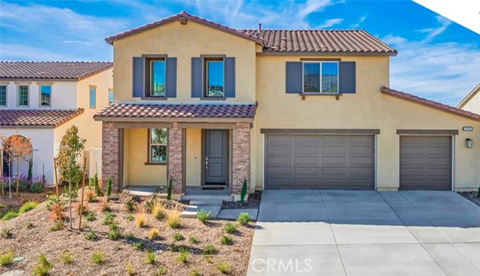5136 Breckenridge Avenue
Banning, CA 92220
Enjoy the panoramic views of the mountains, valley and golf course, from this home perched on the hilltops of Sun Lakes. This 55+ community is alive with constant activities, clubs and events that you can participate in. The Sunday Brunches at the Sun Lakes Club House are legendary and a perfect setting to meet up with family or guests before entertaining them back at your home. Plenty of access to nearby shopping, groceries, entertainment and dining just a 2 minute drive outside of Sun Lakes. This 3 car garage home is perfect for your two cars and golf cart, plus plenty of storage. The home technically has 2 bedrooms, but has a den or office that can easily be converted into a 3rd bedroom if needed. High ceilings, crown molding and plenty of natural light from the picture window in the living room make this a very inviting home. Both bedrooms have their own private bathrooms as well as a guest bathroom easily accessible. Open floorplan kitchen that looks out into the living room. Separate room for laundry and pantry. Primary bedroom is large, has a full bathroom with shower and bathtub and a walk-in closet. The backyard is accessible under a covered patio. It is easy to maintain with mostly desert plants with a nice patch of grass. Did I mention that this house has some of the best views in all of Sun Lakes? You'll enjoy peacefully enjoying your coffee or tea in the backyard while watching over your domain.
PROPERTY INFORMATION
| MLS # | EV24025043 | Lot Size | 6,534 Sq. Ft. |
| HOA Fees | $365/Monthly | Property Type | Single Family Residence |
| Price | $ 549,000
Price Per SqFt: $ 257 |
DOM | 559 Days |
| Address | 5136 Breckenridge Avenue | Type | Residential |
| City | Banning | Sq.Ft. | 2,133 Sq. Ft. |
| Postal Code | 92220 | Garage | 3 |
| County | Riverside | Year Built | 2002 |
| Bed / Bath | 3 / 2.5 | Parking | 3 |
| Built In | 2002 | Status | Active |
INTERIOR FEATURES
| Has Laundry | Yes |
| Laundry Information | Gas Dryer Hookup, Individual Room, Inside, Washer Hookup |
| Has Fireplace | Yes |
| Fireplace Information | Living Room |
| Has Heating | Yes |
| Heating Information | Central |
| Room Information | Bonus Room, Den, Entry, Family Room, Kitchen, Laundry, Living Room, Main Floor Primary Bedroom, Primary Bathroom, Office, Two Primaries, Walk-In Closet |
| Has Cooling | Yes |
| Cooling Information | Central Air |
| EntryLocation | 1 |
| Entry Level | 1 |
| Main Level Bedrooms | 3 |
| Main Level Bathrooms | 3 |
EXTERIOR FEATURES
| Has Pool | No |
| Pool | Association, Fenced, In Ground |
| Has Sprinklers | Yes |
WALKSCORE
MAP
MORTGAGE CALCULATOR
- Principal & Interest:
- Property Tax: $586
- Home Insurance:$119
- HOA Fees:$365
- Mortgage Insurance:
PRICE HISTORY
| Date | Event | Price |
| 10/29/2024 | Price Change (Relisted) | $549,000 (-1.79%) |
| 06/27/2024 | Price Change (Relisted) | $580,000 (-3.25%) |
| 05/26/2024 | Price Change (Relisted) | $599,500 (-4.07%) |
| 03/22/2024 | Price Change (Relisted) | $648,900 (-0.02%) |
| 02/03/2024 | Listed | $649,000 |

Topfind Realty
REALTOR®
(844)-333-8033
Questions? Contact today.
Use a Topfind agent and receive a cash rebate of up to $5,490
Banning Similar Properties
Listing provided courtesy of DAVID FRIEDMAN, REALICORE. Based on information from California Regional Multiple Listing Service, Inc. as of #Date#. This information is for your personal, non-commercial use and may not be used for any purpose other than to identify prospective properties you may be interested in purchasing. Display of MLS data is usually deemed reliable but is NOT guaranteed accurate by the MLS. Buyers are responsible for verifying the accuracy of all information and should investigate the data themselves or retain appropriate professionals. Information from sources other than the Listing Agent may have been included in the MLS data. Unless otherwise specified in writing, Broker/Agent has not and will not verify any information obtained from other sources. The Broker/Agent providing the information contained herein may or may not have been the Listing and/or Selling Agent.
