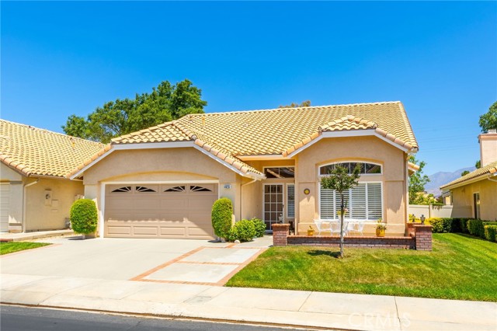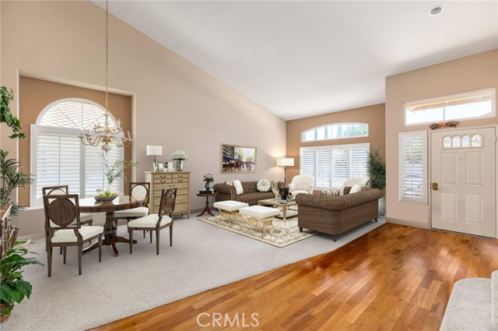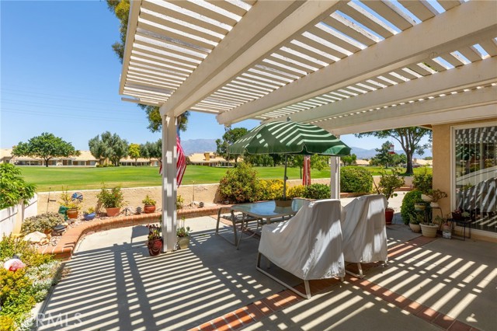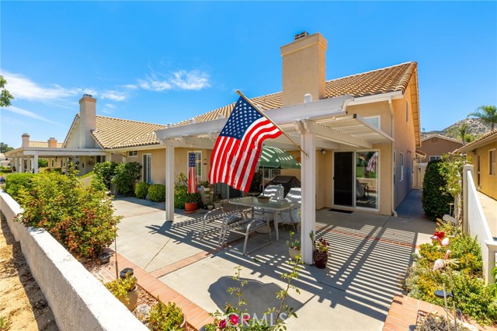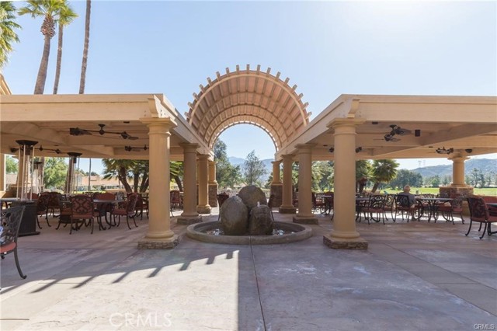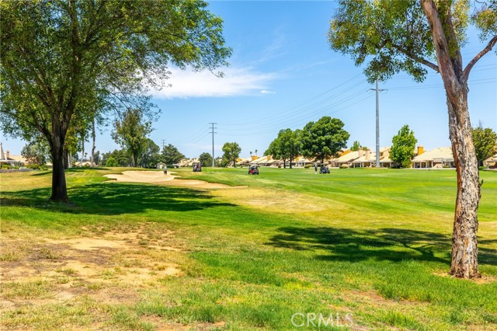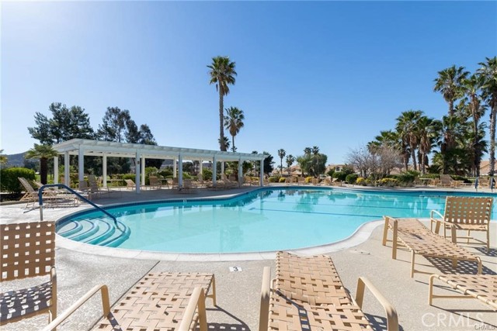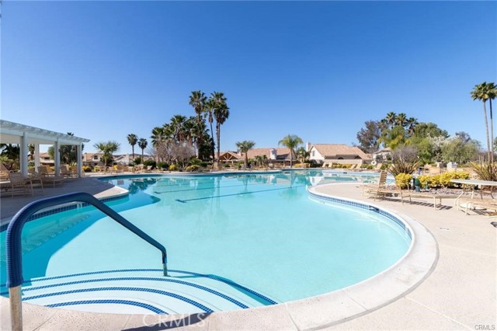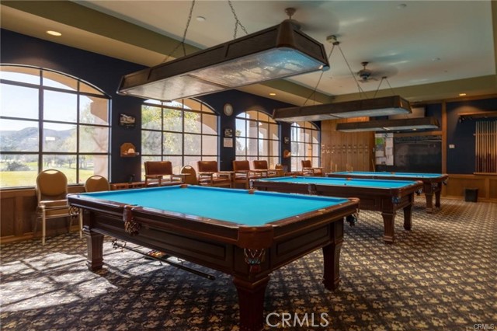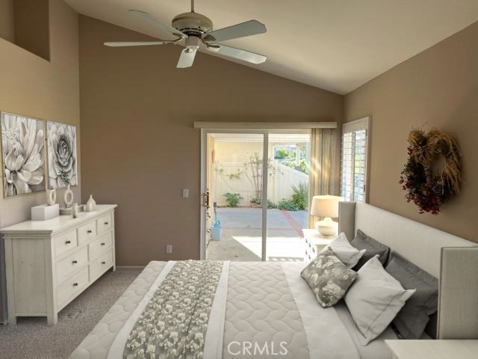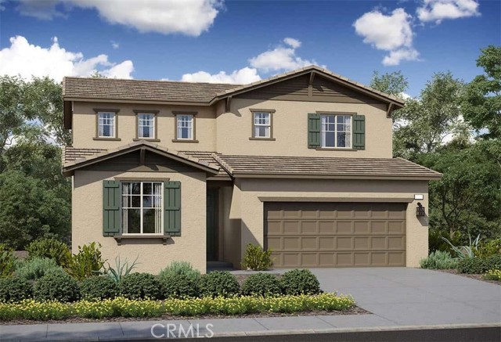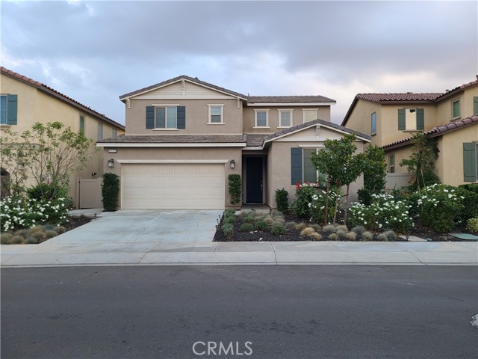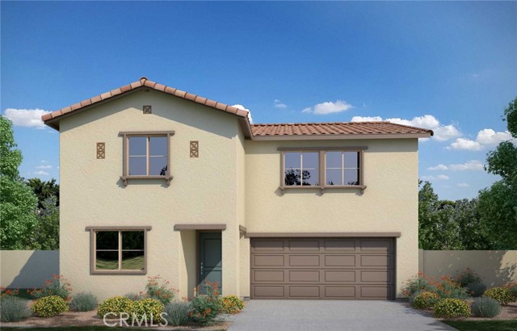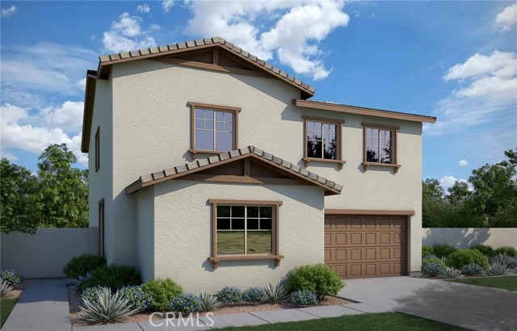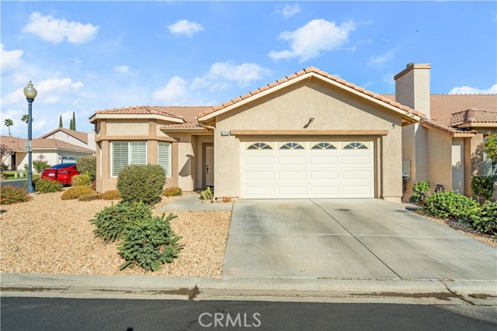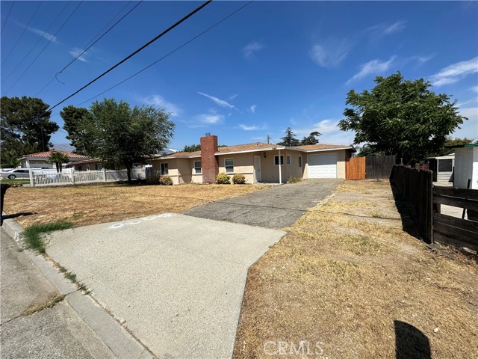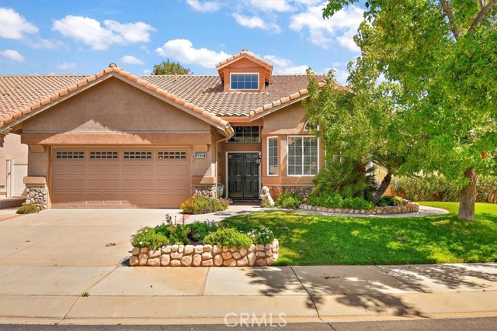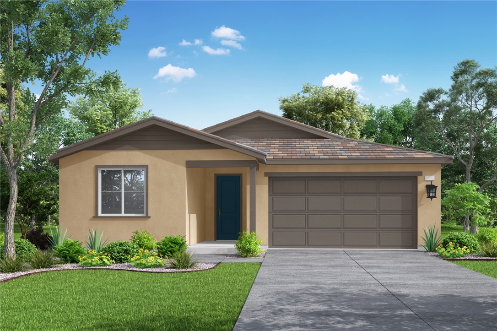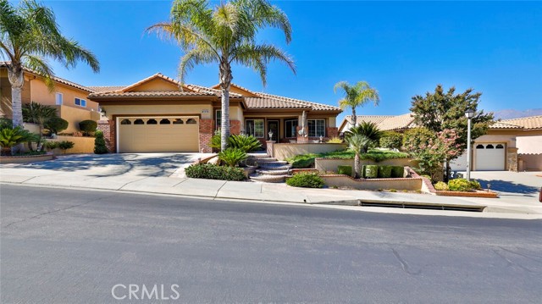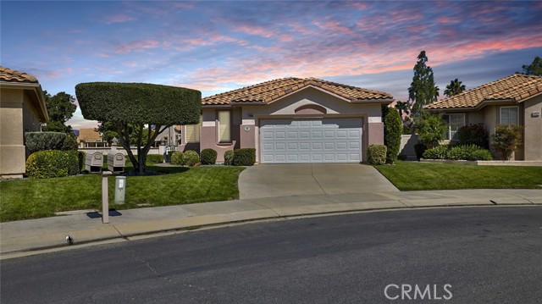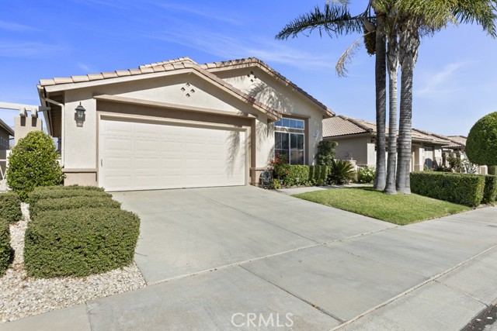5141 Mission Hills Drive
Banning, CA 92220
Sold
5141 Mission Hills Drive
Banning, CA 92220
Sold
This beautiful home is situated on the 12th hole of the Championship Golf Course with a view of Mt. San Gorgonio and located in Sun Lakes Country Club, a Golf Community for Resort Living for those 55 and over. This great home is the Marbella #401 floor plan. The Master bedroom has access to the patio and also has his and her walk-in closets and dual sinks. There are Plantation shutters throughout the home; granite countertops in the kitchen; most cabinets have pull-out shelves; there are ceiling fans in the bedrooms and in the loft. The loft has a large closet and a full bath which can be used as a 2nd guest bedroom or a craft room. You have oak wood flooring with carpeting in the bedrooms. There is a large wooden patio cover to enjoy the afternoon views and maybe BBQ's with friends and family. Very nicely landscaped front and back and brink inlay planters and walkways. The front of the home faces south while the back is where it's mostly shady in the afternoons. Home is very clean and is move-in ready. Sun Lakes Country Club is located near shopping, entertainment and restaurants with Morongo Casino and Desert Hills Premium Shopping Mall 15 minutes east on HWY 10. Some of the amenities in Sun Lakes are: Championship Golf Course, Executive Golf Course, 3 Club houses, Restaurant & a very nice Lounge, Tennis, Swimming (inside & outside), Bocce Ball, Pickle Ball / Paddle Ball and 3 Gyms. You can join the many many clubs or just watch the sun set.
PROPERTY INFORMATION
| MLS # | EV23120555 | Lot Size | 4,792 Sq. Ft. |
| HOA Fees | $346/Monthly | Property Type | Single Family Residence |
| Price | $ 419,000
Price Per SqFt: $ 212 |
DOM | 753 Days |
| Address | 5141 Mission Hills Drive | Type | Residential |
| City | Banning | Sq.Ft. | 1,978 Sq. Ft. |
| Postal Code | 92220 | Garage | 2 |
| County | Riverside | Year Built | 1994 |
| Bed / Bath | 2 / 3 | Parking | 2 |
| Built In | 1994 | Status | Closed |
| Sold Date | 2023-12-21 |
INTERIOR FEATURES
| Has Laundry | Yes |
| Laundry Information | Individual Room, Washer Included |
| Has Fireplace | Yes |
| Fireplace Information | Family Room, See Remarks |
| Has Appliances | Yes |
| Kitchen Appliances | Dishwasher, Gas Range, Gas Water Heater, Microwave, Refrigerator |
| Kitchen Information | Granite Counters |
| Kitchen Area | Dining Room |
| Has Heating | Yes |
| Heating Information | Central |
| Room Information | All Bedrooms Down, Formal Entry, Kitchen, Loft, See Remarks, Separate Family Room, Walk-In Closet |
| Has Cooling | Yes |
| Cooling Information | Central Air |
| Flooring Information | Carpet, Tile, Wood |
| InteriorFeatures Information | Balcony, Cathedral Ceiling(s), Ceiling Fan(s), Granite Counters |
| EntryLocation | front |
| Entry Level | 1 |
| Has Spa | Yes |
| SpaDescription | Association, In Ground |
| WindowFeatures | Double Pane Windows |
| SecuritySafety | Carbon Monoxide Detector(s), Gated with Guard, Smoke Detector(s) |
| Bathroom Information | Shower in Tub, Double Sinks in Primary Bath, Walk-in shower |
| Main Level Bedrooms | 2 |
| Main Level Bathrooms | 2 |
EXTERIOR FEATURES
| ExteriorFeatures | Rain Gutters |
| FoundationDetails | Slab |
| Roof | Spanish Tile |
| Has Pool | No |
| Pool | Association, In Ground |
| Has Patio | Yes |
| Patio | Concrete, Covered, Wood |
| Has Fence | Yes |
| Fencing | Vinyl |
WALKSCORE
MAP
MORTGAGE CALCULATOR
- Principal & Interest:
- Property Tax: $447
- Home Insurance:$119
- HOA Fees:$346
- Mortgage Insurance:
PRICE HISTORY
| Date | Event | Price |
| 12/21/2023 | Sold | $400,000 |
| 11/20/2023 | Pending | $419,000 |
| 11/20/2023 | Relisted | $419,000 |
| 10/21/2023 | Price Change | $444,000 (-1.33%) |
| 07/07/2023 | Listed | $475,000 |

Topfind Realty
REALTOR®
(844)-333-8033
Questions? Contact today.
Interested in buying or selling a home similar to 5141 Mission Hills Drive?
Banning Similar Properties
Listing provided courtesy of CAROLYN BURTON, SUN LAKES REALTY, INC. Based on information from California Regional Multiple Listing Service, Inc. as of #Date#. This information is for your personal, non-commercial use and may not be used for any purpose other than to identify prospective properties you may be interested in purchasing. Display of MLS data is usually deemed reliable but is NOT guaranteed accurate by the MLS. Buyers are responsible for verifying the accuracy of all information and should investigate the data themselves or retain appropriate professionals. Information from sources other than the Listing Agent may have been included in the MLS data. Unless otherwise specified in writing, Broker/Agent has not and will not verify any information obtained from other sources. The Broker/Agent providing the information contained herein may or may not have been the Listing and/or Selling Agent.
