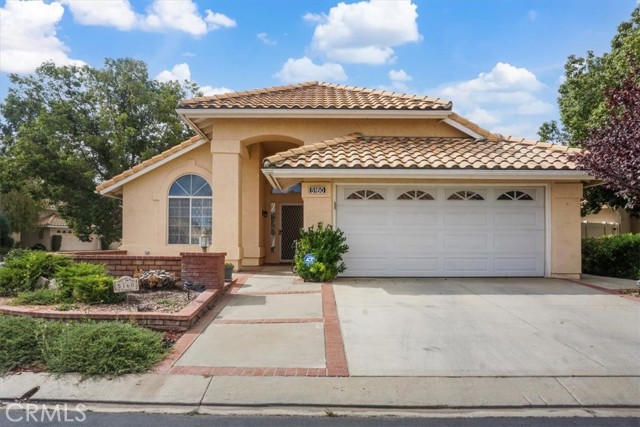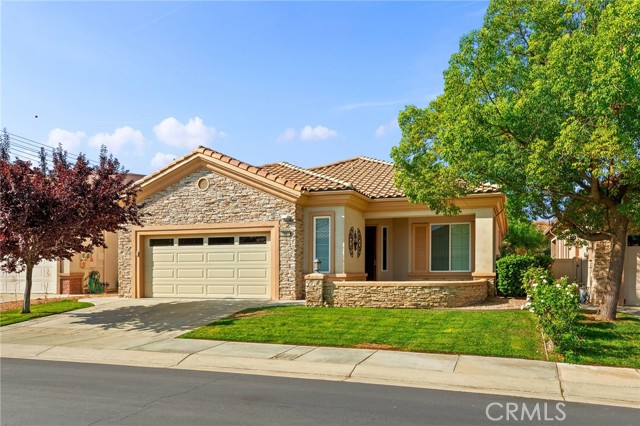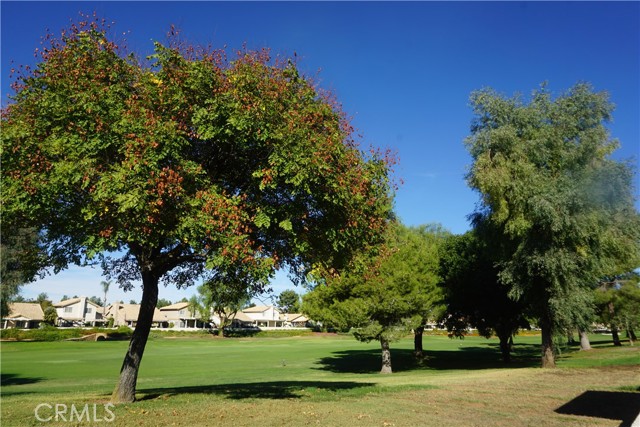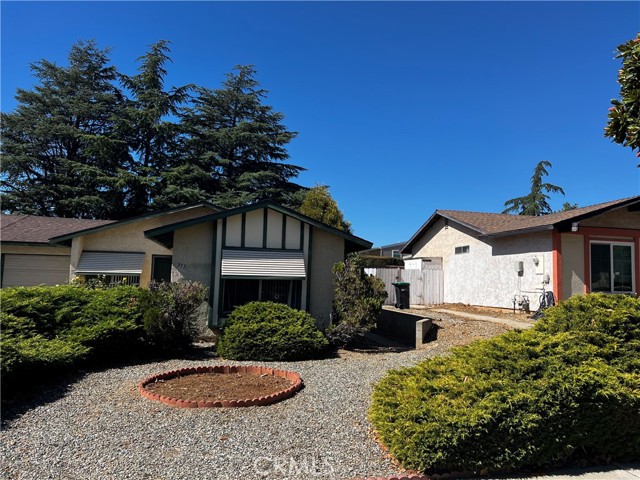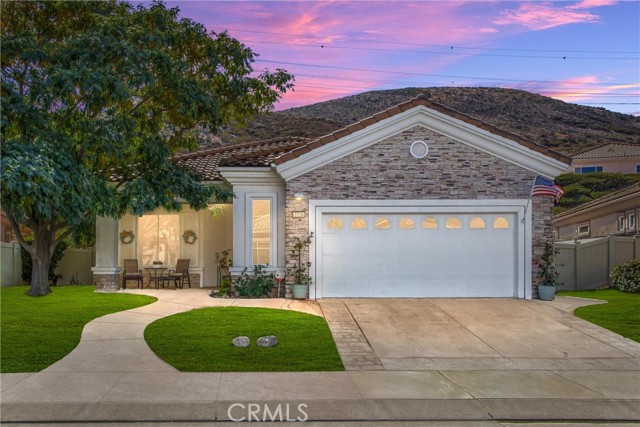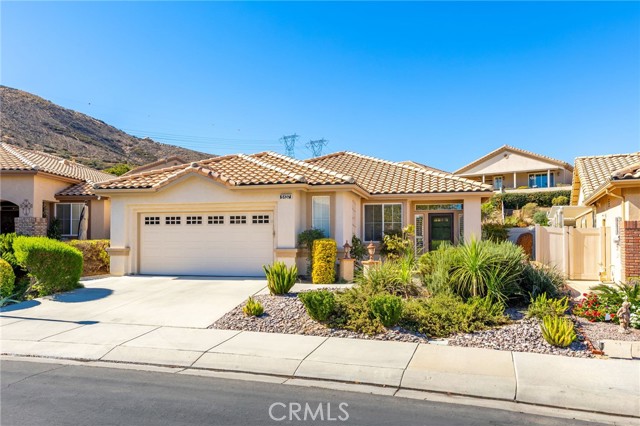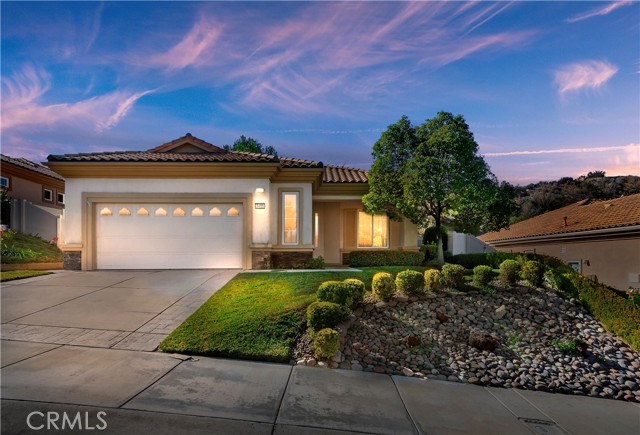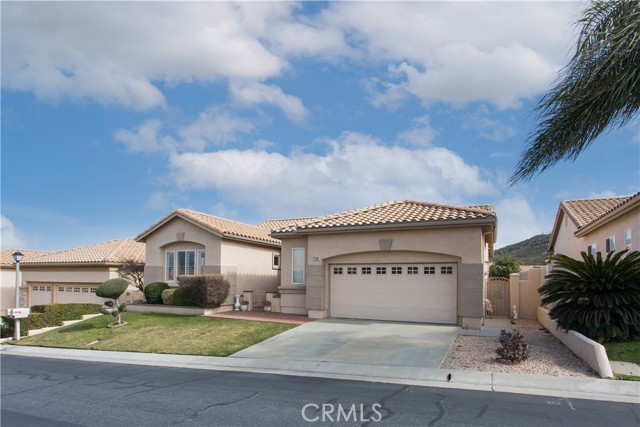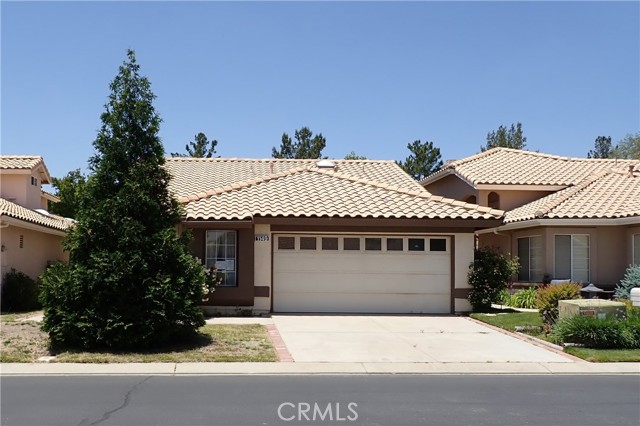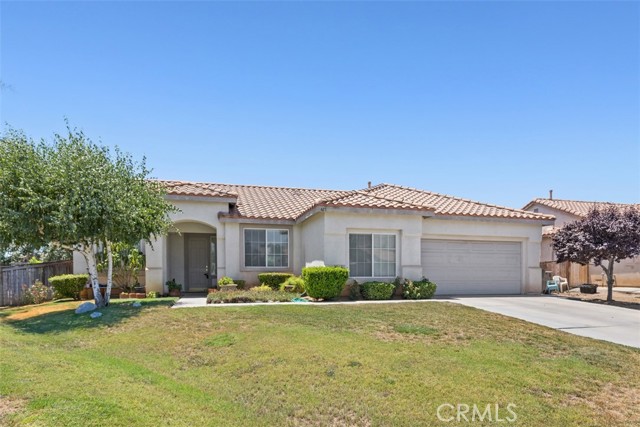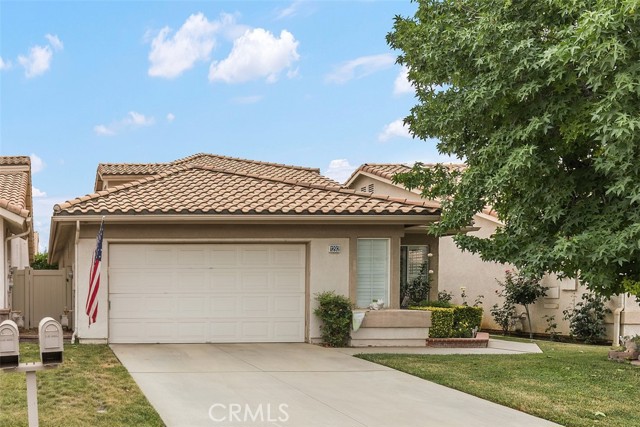5160 Plain Field Drive
Banning, CA 92220
Sold
Sunny & Bright!! Cheerful and wonderful cross breeze to relax and call home. Make this Corner Lot and great floor plan your own with a big front porch and meticulous beautiful back yard. Riviera Model with 2 bedrooms, Den/office open to Master Bedroom (could be 3rd bedroom) & 2 bathrooms. Formal Living Room and Dining Room with entrance to Kitchen and Family Room with gas fireplace and sliding glass doors to back patio and beautiful fully fenced back yard and 2 car garage. Gated 55+ Community of Sun Lakes Country Club. Sun Lakes has so much to offer with 2 Golf Courses, 3 Club Houses, 3 Swimming Pools, Indoor Swimming Pool, Library, Restaurant, Lounge, Tennis Courts, Pickle Ball Courts, Billiards Room, Grand Ball Room, 3 Gyms and Bocce Ball. Not to mention the many, many clubs one can join. HOA dues include Cable TV and Internet.
PROPERTY INFORMATION
| MLS # | EV23195155 | Lot Size | 6,534 Sq. Ft. |
| HOA Fees | $346/Monthly | Property Type | Single Family Residence |
| Price | $ 345,000
Price Per SqFt: $ 229 |
DOM | 692 Days |
| Address | 5160 Plain Field Drive | Type | Residential |
| City | Banning | Sq.Ft. | 1,505 Sq. Ft. |
| Postal Code | 92220 | Garage | 2 |
| County | Riverside | Year Built | 1988 |
| Bed / Bath | 2 / 2 | Parking | 4 |
| Built In | 1988 | Status | Closed |
| Sold Date | 2023-12-21 |
INTERIOR FEATURES
| Has Laundry | Yes |
| Laundry Information | In Garage |
| Has Fireplace | Yes |
| Fireplace Information | Family Room, Gas |
| Has Appliances | Yes |
| Kitchen Appliances | Built-In Range, Dishwasher, Electric Cooktop, Disposal, Gas Water Heater, Refrigerator |
| Kitchen Information | Kitchen Open to Family Room, Tile Counters |
| Kitchen Area | Dining Room |
| Has Heating | Yes |
| Heating Information | Central |
| Room Information | All Bedrooms Down, Den, Family Room, Kitchen, Living Room, Primary Suite, Separate Family Room, Walk-In Closet |
| Has Cooling | Yes |
| Cooling Information | Central Air |
| Flooring Information | Carpet, Tile |
| InteriorFeatures Information | Tile Counters |
| DoorFeatures | Sliding Doors |
| EntryLocation | Front Door |
| Entry Level | 1 |
| Has Spa | Yes |
| SpaDescription | Association, Community, Heated, In Ground |
| WindowFeatures | Double Pane Windows, Screens |
| SecuritySafety | 24 Hour Security, Gated with Attendant, Carbon Monoxide Detector(s), Smoke Detector(s) |
| Bathroom Information | Double Sinks in Primary Bath |
| Main Level Bedrooms | 2 |
| Main Level Bathrooms | 2 |
EXTERIOR FEATURES
| ExteriorFeatures | Rain Gutters |
| FoundationDetails | Slab |
| Roof | Tile |
| Has Pool | No |
| Pool | Association, Community, Heated, In Ground |
| Has Patio | Yes |
| Patio | Patio, Front Porch |
| Has Fence | Yes |
| Fencing | Vinyl |
| Has Sprinklers | Yes |
WALKSCORE
MAP
MORTGAGE CALCULATOR
- Principal & Interest:
- Property Tax: $368
- Home Insurance:$119
- HOA Fees:$346
- Mortgage Insurance:
PRICE HISTORY
| Date | Event | Price |
| 12/21/2023 | Sold | $325,000 |
| 12/19/2023 | Pending | $345,000 |
| 11/22/2023 | Active Under Contract | $345,000 |
| 11/06/2023 | Price Change | $345,000 (-2.82%) |
| 10/20/2023 | Listed | $355,000 |

Topfind Realty
REALTOR®
(844)-333-8033
Questions? Contact today.
Interested in buying or selling a home similar to 5160 Plain Field Drive?
Banning Similar Properties
Listing provided courtesy of CINDY HERNANDEZ, Better Homes & Gardens R.E. Oak Valley. Based on information from California Regional Multiple Listing Service, Inc. as of #Date#. This information is for your personal, non-commercial use and may not be used for any purpose other than to identify prospective properties you may be interested in purchasing. Display of MLS data is usually deemed reliable but is NOT guaranteed accurate by the MLS. Buyers are responsible for verifying the accuracy of all information and should investigate the data themselves or retain appropriate professionals. Information from sources other than the Listing Agent may have been included in the MLS data. Unless otherwise specified in writing, Broker/Agent has not and will not verify any information obtained from other sources. The Broker/Agent providing the information contained herein may or may not have been the Listing and/or Selling Agent.
