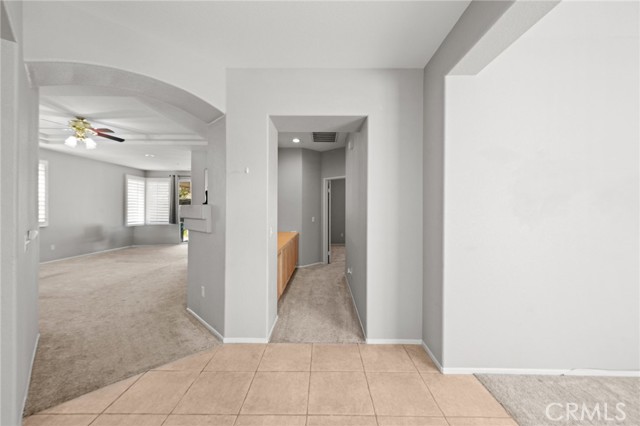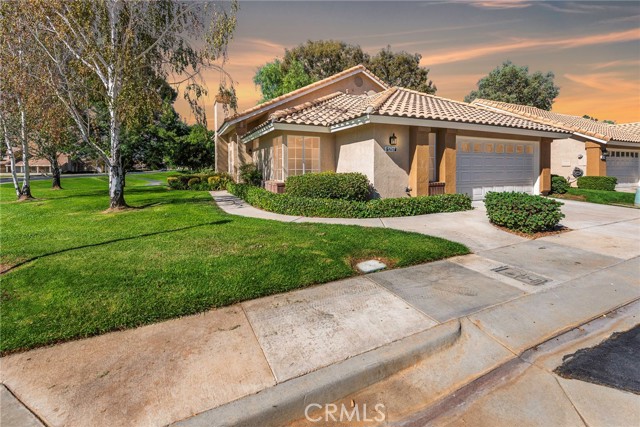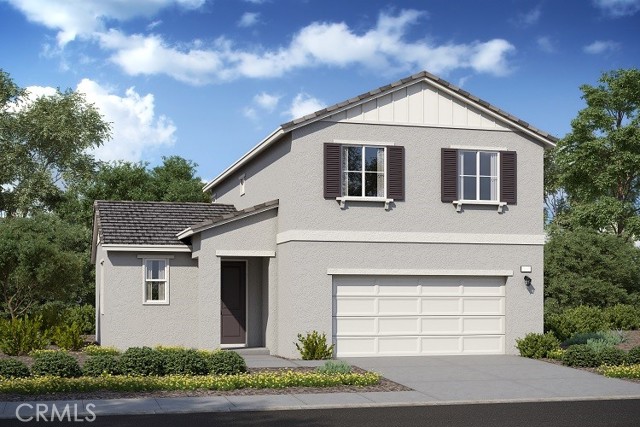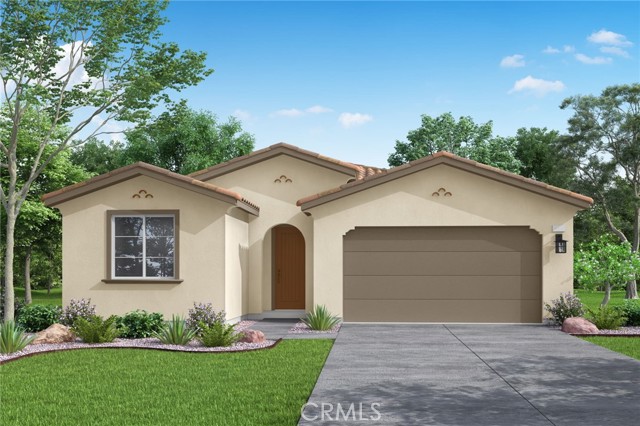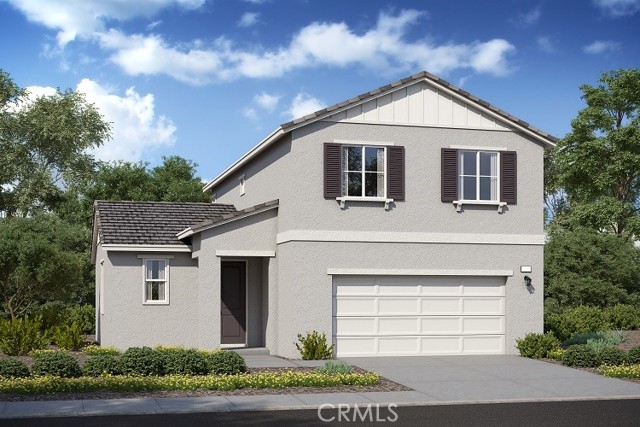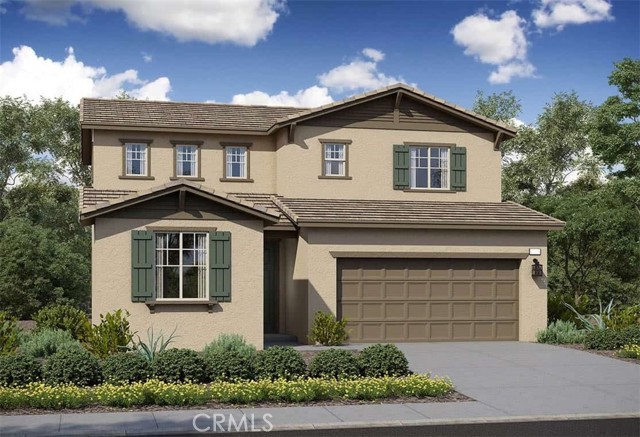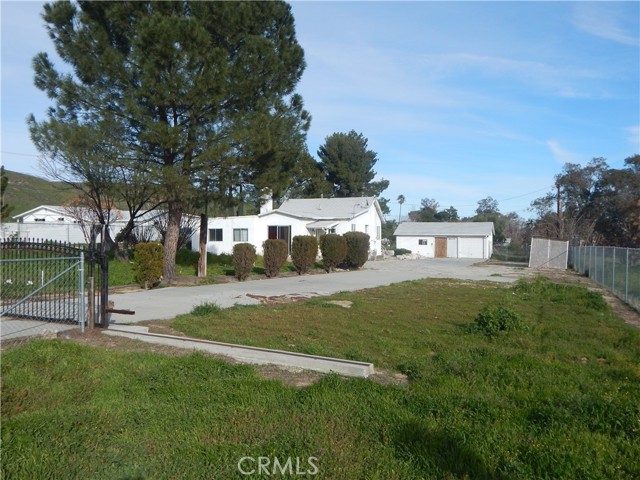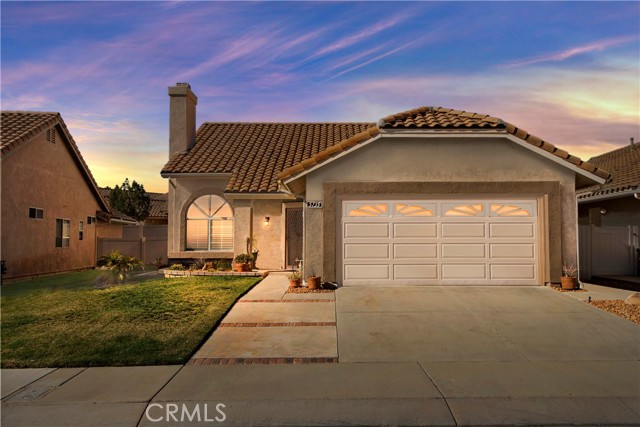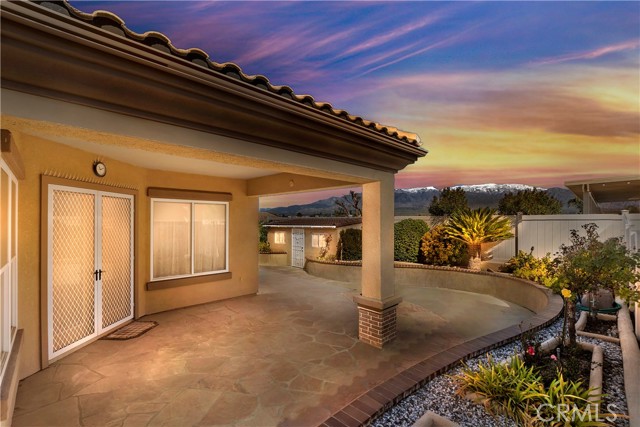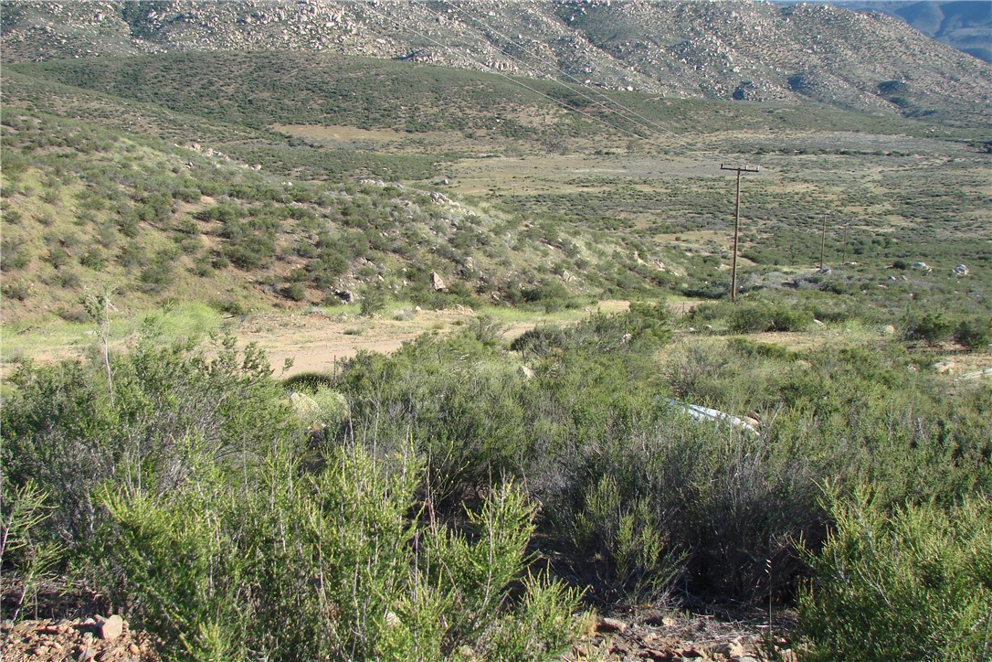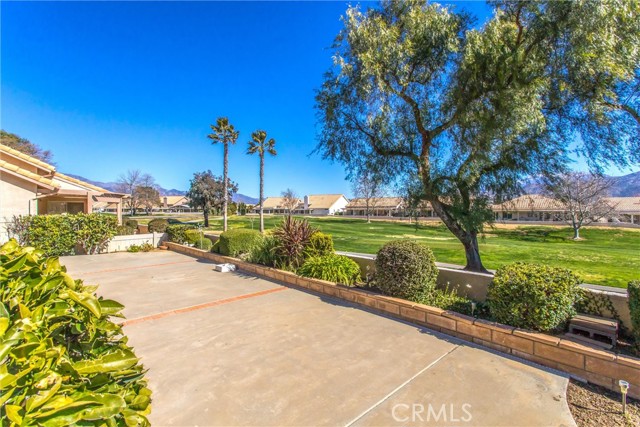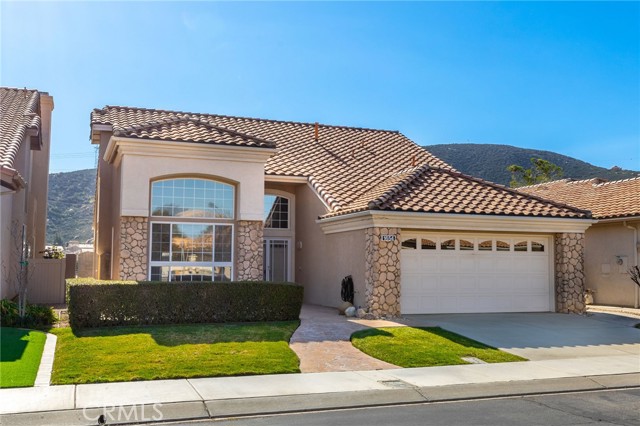5183 Rio Bravo Drive
Banning, CA 92220
Sold
This POPPY floorplan in the Sun Lakes Country Club, a 55+ private community is the one you have been looking for! This highly desirable 1,542 sq feet, 2-bedroom, 2-bathrooms with an optional office/den is ready for move in! This spacious one-story home features wood shutters throughout, a cozy fireplace in the living room, a large kitchen with ample counter space and a nice size pantry, stainless steel appliances, a new tankless hot water heater, a super cute front porch and a nice private backyard retreat. This home is located on a quiet street with views of the mountains and close to all the amenities. Have you heard about all the amenities this community has to offer? Two 18-hole golf courses, 3 club houses, restaurants, a bar and a lounge, an indoor pool and an outdoor pool and fitness centers. The community offers social clubs, yoga, dancing, tennis, bocce ball, bowling, knitting, pickleball, bingo, photography and so much more. The community even plans trips and travel for you throughout the entire year! The home also has solar with Sunrun on the home for only $79.00 a month. There is also a path you can take your golf cart on to travel over to the grocery store and other stores in the center across the way. Your association dues even pay for the internet and cable TV. This community literally has it all!
PROPERTY INFORMATION
| MLS # | SW24138678 | Lot Size | 6,098 Sq. Ft. |
| HOA Fees | $365/Monthly | Property Type | Single Family Residence |
| Price | $ 399,990
Price Per SqFt: $ 259 |
DOM | 378 Days |
| Address | 5183 Rio Bravo Drive | Type | Residential |
| City | Banning | Sq.Ft. | 1,542 Sq. Ft. |
| Postal Code | 92220 | Garage | 2 |
| County | Riverside | Year Built | 2001 |
| Bed / Bath | 2 / 2 | Parking | 2 |
| Built In | 2001 | Status | Closed |
| Sold Date | 2024-09-26 |
INTERIOR FEATURES
| Has Laundry | Yes |
| Laundry Information | Individual Room |
| Has Fireplace | Yes |
| Fireplace Information | Family Room |
| Has Appliances | Yes |
| Kitchen Appliances | Dishwasher, Gas Oven, Gas Range, Gas Cooktop, Microwave |
| Kitchen Information | Corian Counters |
| Kitchen Area | Dining Room |
| Has Heating | Yes |
| Heating Information | Central |
| Room Information | All Bedrooms Down, Den, Family Room, Kitchen, Laundry, Main Floor Bedroom, Main Floor Primary Bedroom, Primary Bathroom, Primary Bedroom, Walk-In Closet |
| Has Cooling | Yes |
| Cooling Information | Central Air |
| Flooring Information | Carpet, Tile |
| InteriorFeatures Information | Ceiling Fan(s), High Ceilings |
| EntryLocation | 1 |
| Entry Level | 1 |
| Has Spa | Yes |
| SpaDescription | Association |
| WindowFeatures | Double Pane Windows, Drapes, Shutters |
| Bathroom Information | Bathtub, Shower, Shower in Tub, Formica Counters |
| Main Level Bedrooms | 2 |
| Main Level Bathrooms | 2 |
EXTERIOR FEATURES
| ExteriorFeatures | Rain Gutters |
| Has Pool | No |
| Pool | Association |
| Has Patio | Yes |
| Patio | Front Porch, Rear Porch |
| Has Sprinklers | Yes |
WALKSCORE
MAP
MORTGAGE CALCULATOR
- Principal & Interest:
- Property Tax: $427
- Home Insurance:$119
- HOA Fees:$365
- Mortgage Insurance:
PRICE HISTORY
| Date | Event | Price |
| 09/26/2024 | Sold | $399,990 |
| 07/25/2024 | Relisted | $399,990 |
| 07/20/2024 | Active Under Contract | $399,990 |
| 07/07/2024 | Listed | $399,990 |

Topfind Realty
REALTOR®
(844)-333-8033
Questions? Contact today.
Interested in buying or selling a home similar to 5183 Rio Bravo Drive?
Banning Similar Properties
Listing provided courtesy of Chrystina Silvia, Signature Real Estate Group. Based on information from California Regional Multiple Listing Service, Inc. as of #Date#. This information is for your personal, non-commercial use and may not be used for any purpose other than to identify prospective properties you may be interested in purchasing. Display of MLS data is usually deemed reliable but is NOT guaranteed accurate by the MLS. Buyers are responsible for verifying the accuracy of all information and should investigate the data themselves or retain appropriate professionals. Information from sources other than the Listing Agent may have been included in the MLS data. Unless otherwise specified in writing, Broker/Agent has not and will not verify any information obtained from other sources. The Broker/Agent providing the information contained herein may or may not have been the Listing and/or Selling Agent.







