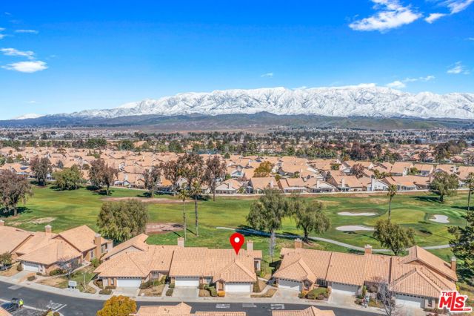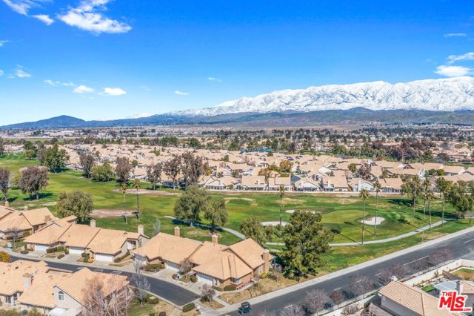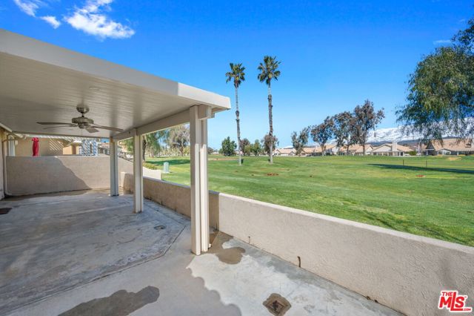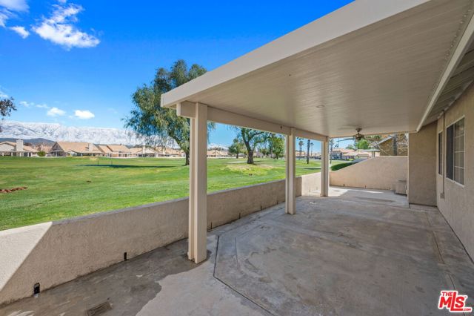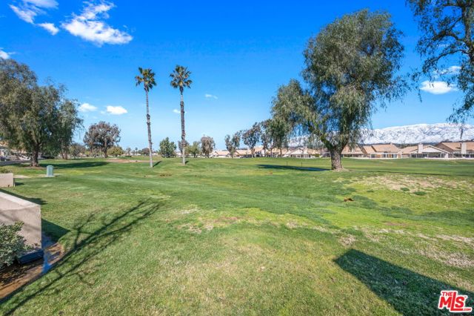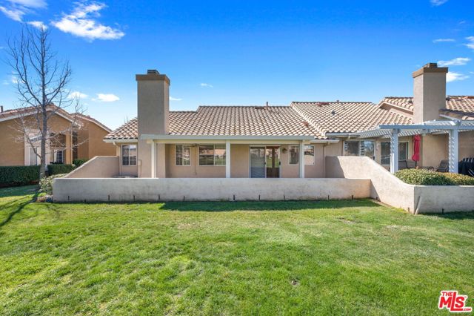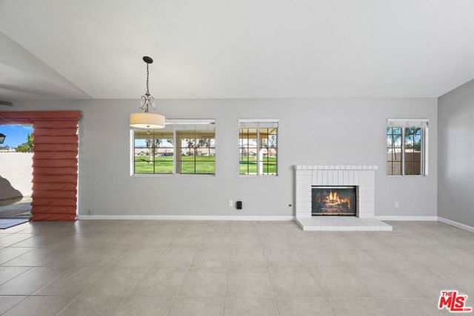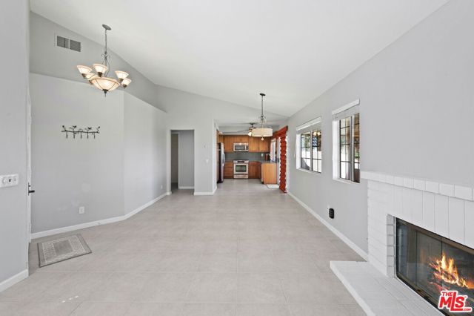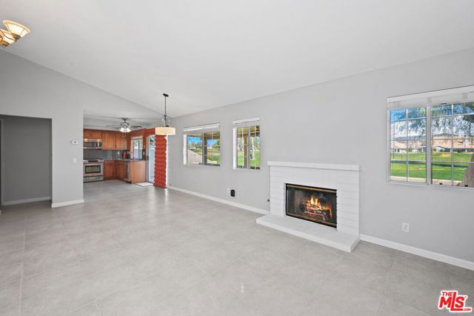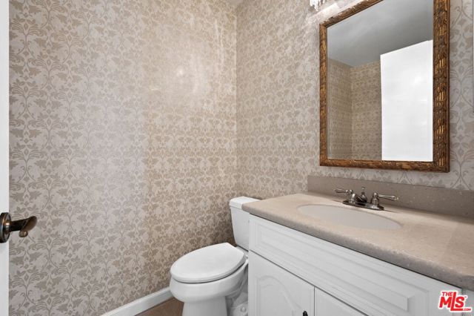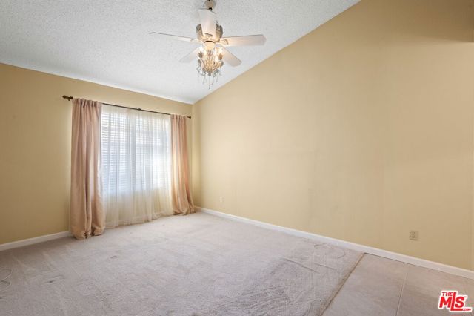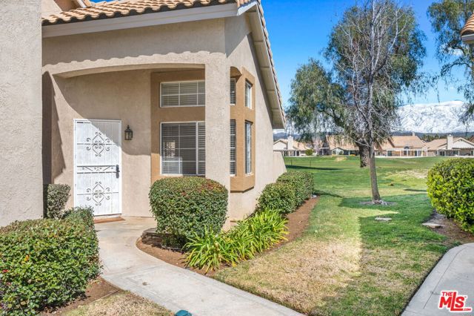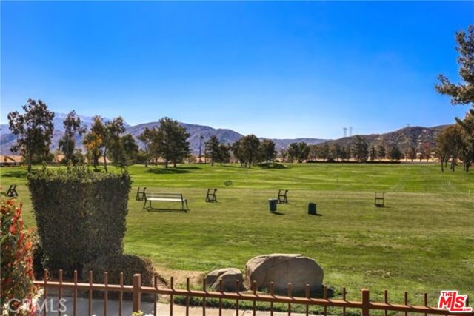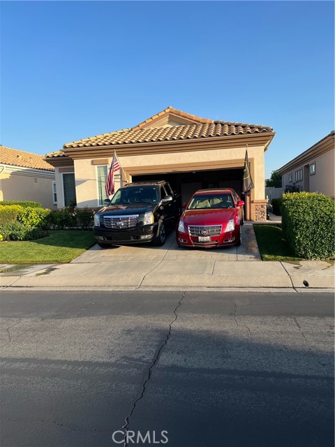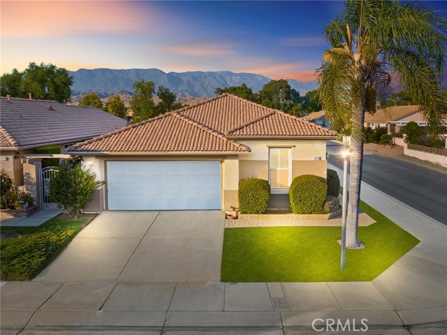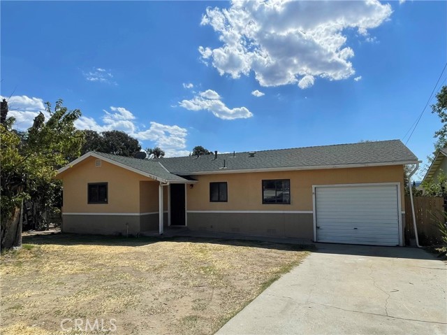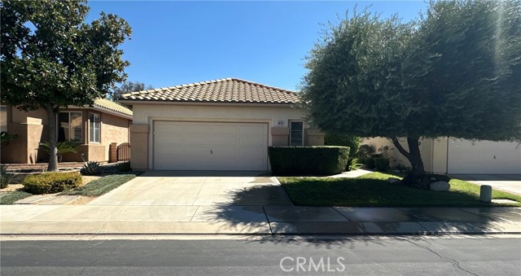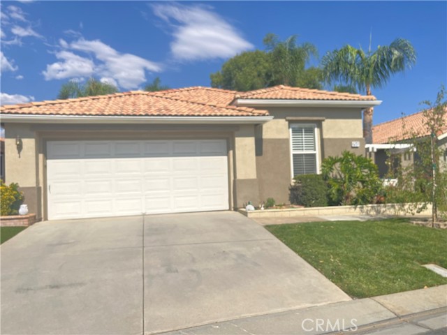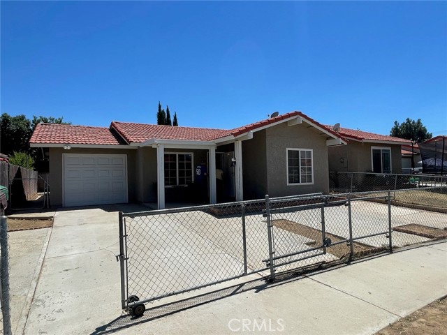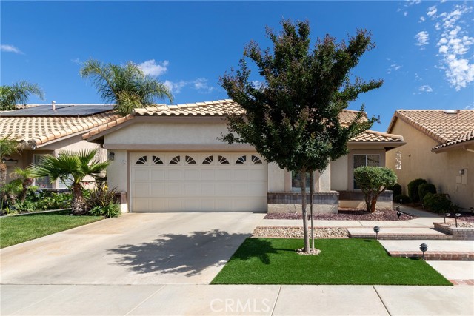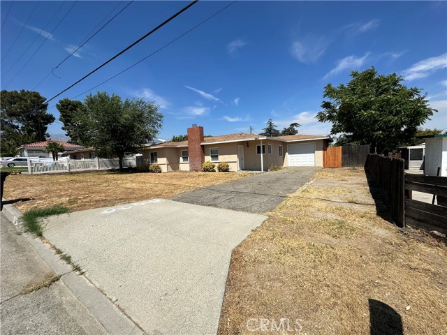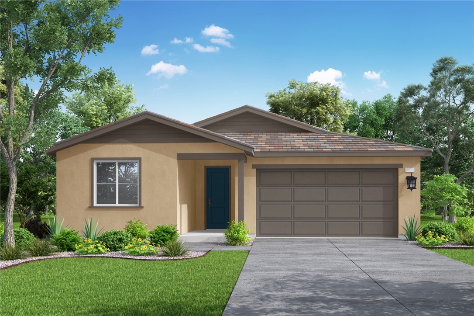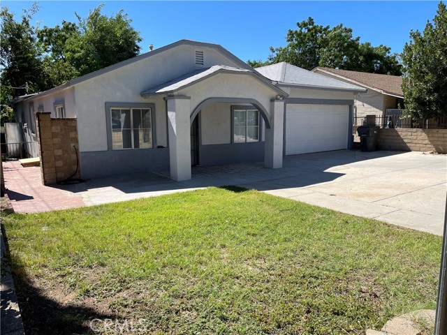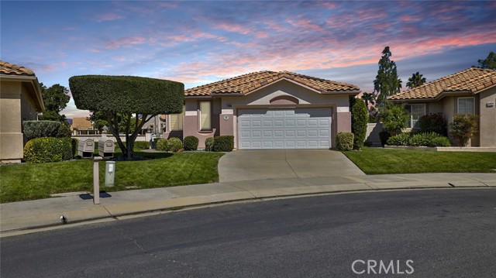5253 Palmer Drive
Banning, CA 92220
Sold
RARE OFFERING AND ONCE IN A LIFETIME OPPORTUNITY TO OWN A LITTLE SLICE OF PARADISE IN THE COVETED SUN LAKES COUNTRY CLUB! This highly desirable single level END UNIT is conveniently located on the Golf Course and boasts jaw dropping unobstructed golf course and panoramic mountain views. You will never get tired of the views whether you are relaxing outside in your own private patio sipping your favorite beverage, preparing a meal in the kitchen or entertaining family and friends in the living room. Open concept floorplan with spacious living room with fireplace, dining area and kitchen featuring an abundance of natural light, vaulted ceilings and upgraded tile flooring. Gorgeous remodeled kitchen offers ample storage space with custom cabinetry, large pantry, tray ceiling with recessed lighting, beautiful granite counter tops, Stainless Steel Appliances and of course views to the golf course. The spacious primary bedroom offers a vaulted ceiling with ceiling fan, large closet and attached bathroom with step in shower. The secondary bedroom features a ceiling fan and is located across from the hallway bathroom. Attached two-car garage with pulldown ladder offering additional overhead storage and direct access to the property. Sun Lakes Country Club is one of Southern California's Premier 55+ Active Adult Communities offering several amenities included but not limited to the following: Two Golf Courses, Championship & Executive, driving range, Putting Green, Three Club Houses, Two Restaurants, Several pools, both indoor and outdoor, Tennis, Pickle Ball Courts, Bocce Ball, Three Gyms, Ball Room, a variety of clubs, endless activities and more! This gem will not last.
PROPERTY INFORMATION
| MLS # | 23254543 | Lot Size | 4,356 Sq. Ft. |
| HOA Fees | $511/Monthly | Property Type | Townhouse |
| Price | $ 325,000
Price Per SqFt: $ 330 |
DOM | 867 Days |
| Address | 5253 Palmer Drive | Type | Residential |
| City | Banning | Sq.Ft. | 985 Sq. Ft. |
| Postal Code | 92220 | Garage | 2 |
| County | Riverside | Year Built | 1987 |
| Bed / Bath | 2 / 1 | Parking | 2 |
| Built In | 1987 | Status | Closed |
| Sold Date | 2023-06-02 |
INTERIOR FEATURES
| Has Laundry | Yes |
| Laundry Information | In Garage |
| Has Fireplace | Yes |
| Fireplace Information | Living Room |
| Has Appliances | Yes |
| Kitchen Appliances | Dishwasher, Disposal, Microwave, Refrigerator, Gas Range |
| Kitchen Information | Remodeled Kitchen, Granite Counters, Walk-In Pantry |
| Kitchen Area | Dining Room |
| Has Heating | Yes |
| Heating Information | Central |
| Room Information | Living Room, Master Bathroom |
| Has Cooling | Yes |
| Cooling Information | Central Air |
| Flooring Information | Tile, Carpet |
| InteriorFeatures Information | Ceiling Fan(s) |
| Entry Level | 1 |
| Has Spa | Yes |
| SpaDescription | Association |
| SecuritySafety | Gated Community, Gated with Guard |
EXTERIOR FEATURES
| FoundationDetails | Slab |
| Roof | Concrete, Tile |
| Has Pool | No |
| Pool | Association |
| Has Patio | Yes |
| Patio | Covered, Concrete |
WALKSCORE
MAP
MORTGAGE CALCULATOR
- Principal & Interest:
- Property Tax: $347
- Home Insurance:$119
- HOA Fees:$511
- Mortgage Insurance:
PRICE HISTORY
| Date | Event | Price |
| 06/02/2023 | Sold | $312,000 |
| 05/18/2023 | Pending | $325,000 |
| 04/17/2023 | Listed | $349,000 |

Topfind Realty
REALTOR®
(844)-333-8033
Questions? Contact today.
Interested in buying or selling a home similar to 5253 Palmer Drive?
Banning Similar Properties
Listing provided courtesy of Peter Stamison, RE/MAX Gateway. Based on information from California Regional Multiple Listing Service, Inc. as of #Date#. This information is for your personal, non-commercial use and may not be used for any purpose other than to identify prospective properties you may be interested in purchasing. Display of MLS data is usually deemed reliable but is NOT guaranteed accurate by the MLS. Buyers are responsible for verifying the accuracy of all information and should investigate the data themselves or retain appropriate professionals. Information from sources other than the Listing Agent may have been included in the MLS data. Unless otherwise specified in writing, Broker/Agent has not and will not verify any information obtained from other sources. The Broker/Agent providing the information contained herein may or may not have been the Listing and/or Selling Agent.
