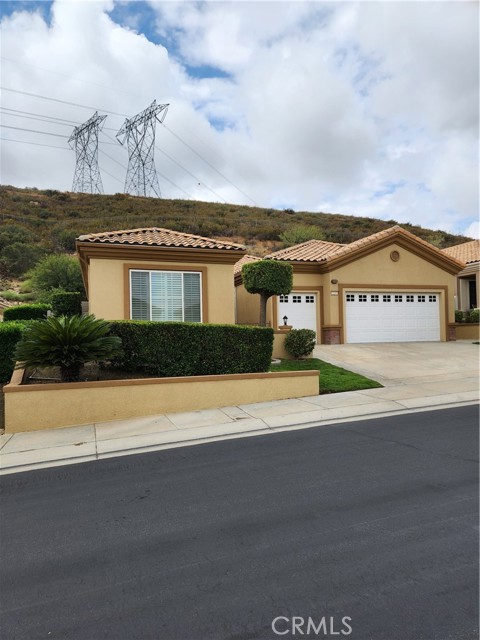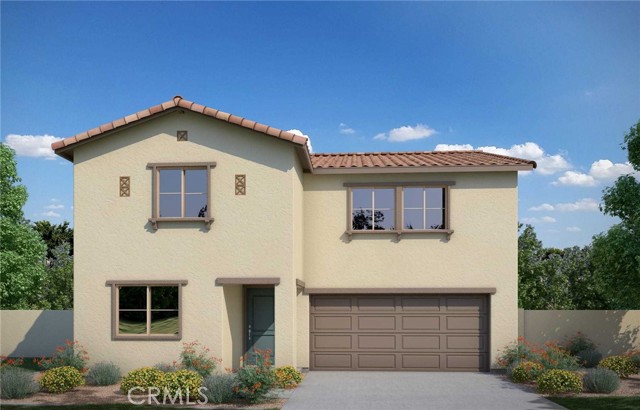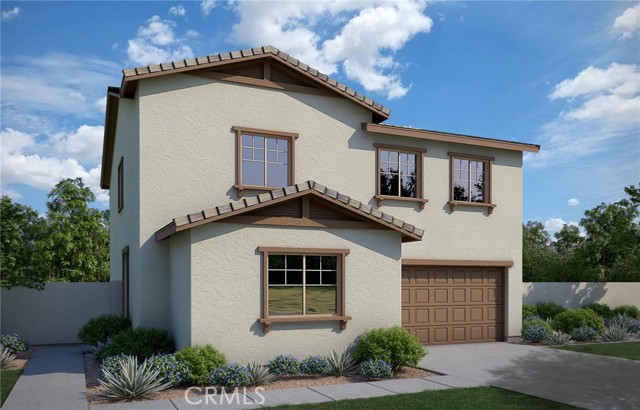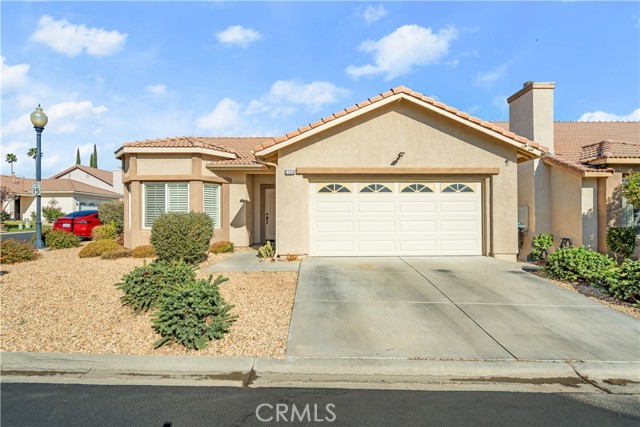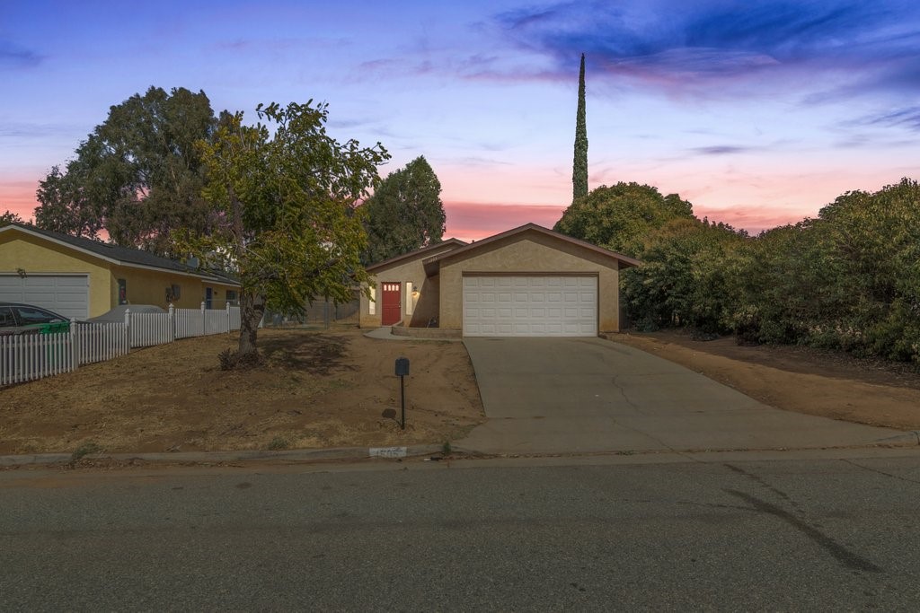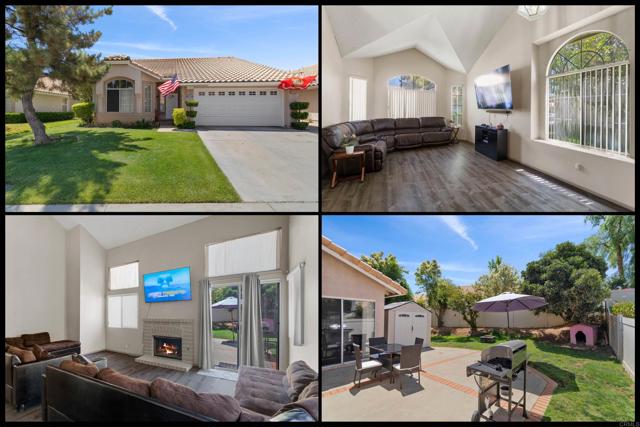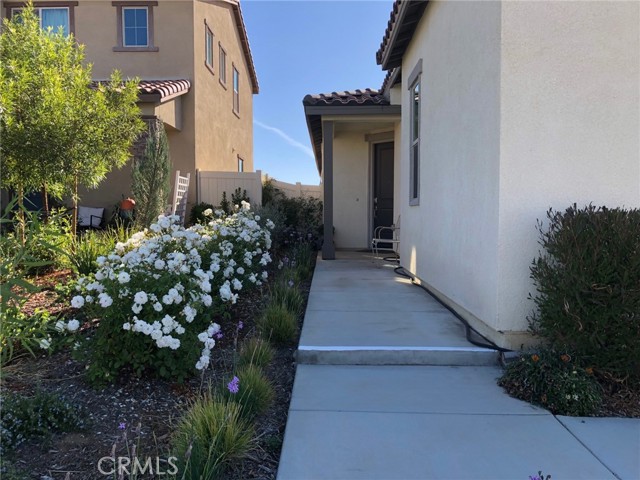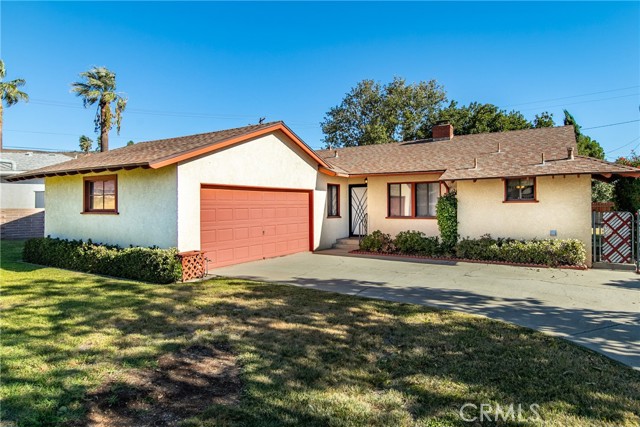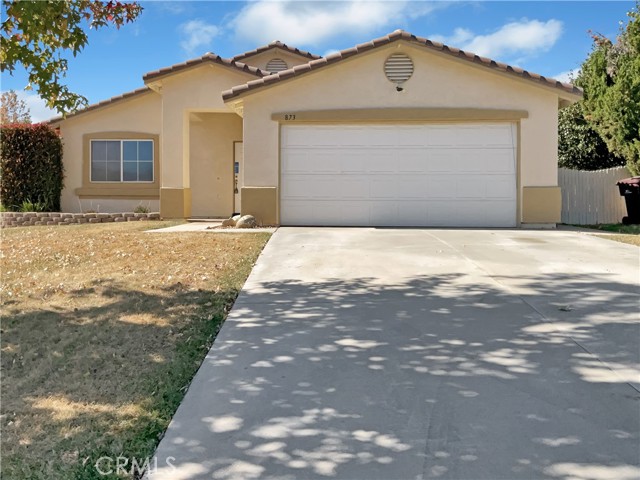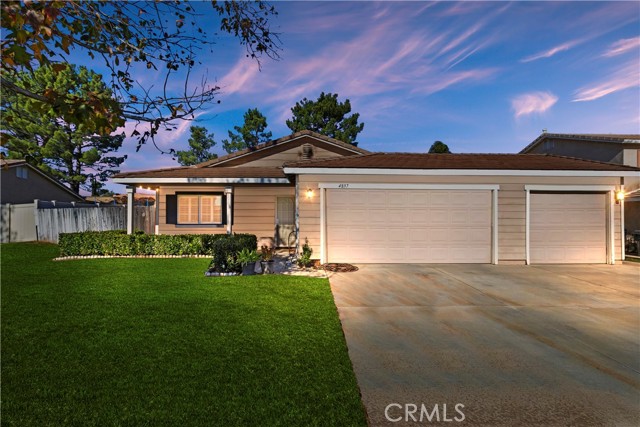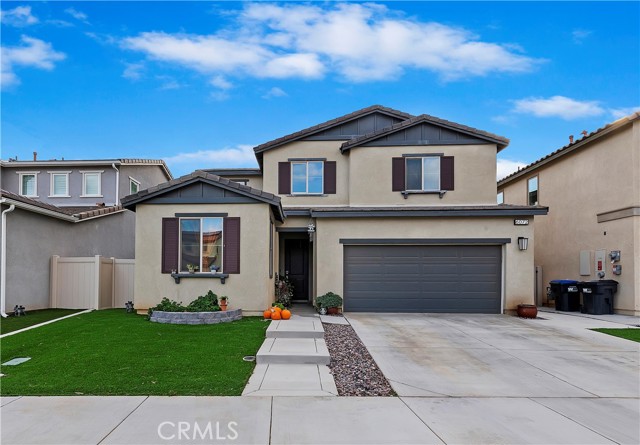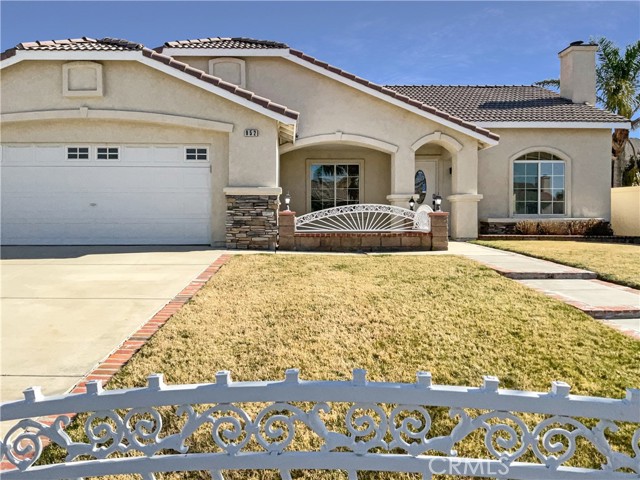5299 Breckenridge Avenue
Banning, CA 92220
Sold
5299 Breckenridge Avenue
Banning, CA 92220
Sold
Fantastic home located in the prestigious area of Breckenridge Ave of Sun Lakes Country Club. This active 55+ community has two golf courses, tennis courts, paddle ball courts, indoor pool and spa, outdoor pools and spas, multiple club houses, main club house has a restaurant and local sandwich shop (Sandwedge), bar, lounge, meeting rooms, entertainment center, card room, billiard room, craft shop, on-site golf pro, boccie ball courts, putting greens, driving ranges, and clubs that offer a variety of different interest that you can join. If this isn’t enough – the home has 2 bedrooms (Master suite and junior suite) master bathroom has jacuzzi tub, walk-in shower, double sink, and large walk-in closet) Junior suite has a tub/shower unit, double sink and walk-in closet. Both bathrooms have granite counter tops. Kitchen has granite counter tops and top of the line appliances (Kitchen Aide – range and oven, and refrigerator) and up-grade cabinetry with pull-out shelves. 2.5 Car garage has extensive cabinet and above storage, back yard has covered patio and availability for utility (gas fireplace/barbeque hookup). The interior of the home has recently been repainted professionally with high-quality semi-gloss kilz paint. This home is ready to be called your home – come see and start living the good life here at Sun Lakes Country Club. NO MELL0-ROOS – that’s right this home, and ANY home, located in Sun Lakes Country Club is burdened with this added fee!
PROPERTY INFORMATION
| MLS # | EV23011862 | Lot Size | 6,534 Sq. Ft. |
| HOA Fees | $346/Monthly | Property Type | Single Family Residence |
| Price | $ 523,000
Price Per SqFt: $ 245 |
DOM | 909 Days |
| Address | 5299 Breckenridge Avenue | Type | Residential |
| City | Banning | Sq.Ft. | 2,133 Sq. Ft. |
| Postal Code | 92220 | Garage | 3 |
| County | Riverside | Year Built | 2003 |
| Bed / Bath | 2 / 2.5 | Parking | 3 |
| Built In | 2003 | Status | Closed |
| Sold Date | 2023-03-20 |
INTERIOR FEATURES
| Has Laundry | Yes |
| Laundry Information | Gas & Electric Dryer Hookup, Individual Room, Washer Hookup |
| Has Fireplace | Yes |
| Fireplace Information | Living Room, Gas, Gas Starter |
| Has Appliances | Yes |
| Kitchen Appliances | Dishwasher, Electric Oven, Disposal, Gas Range, Gas Cooktop, Gas Water Heater, High Efficiency Water Heater, Ice Maker, Microwave, Range Hood, Recirculated Exhaust Fan, Refrigerator, Self Cleaning Oven, Vented Exhaust Fan, Water Heater, Water Line to Refrigerator |
| Kitchen Information | Granite Counters, Kitchen Island, Pots & Pan Drawers, Utility sink |
| Kitchen Area | Breakfast Counter / Bar, Dining Room |
| Has Heating | Yes |
| Heating Information | Central, Natural Gas |
| Room Information | All Bedrooms Down, Den, Family Room, Laundry, Living Room, Main Floor Bedroom, Main Floor Primary Bedroom, Walk-In Closet |
| Has Cooling | Yes |
| Cooling Information | Central Air |
| Flooring Information | Carpet, Tile |
| InteriorFeatures Information | Ceiling Fan(s), Corian Counters, Granite Counters, High Ceilings, Open Floorplan, Partially Furnished, Pull Down Stairs to Attic, Recessed Lighting, Storage |
| DoorFeatures | Insulated Doors |
| Has Spa | Yes |
| SpaDescription | Association, Community, In Ground |
| WindowFeatures | Double Pane Windows, Insulated Windows, Plantation Shutters |
| SecuritySafety | Gated with Attendant, Automatic Gate, Carbon Monoxide Detector(s), Gated Community, Gated with Guard, Resident Manager, Smoke Detector(s) |
| Bathroom Information | Bathtub, Shower, Shower in Tub, Granite Counters, Jetted Tub, Linen Closet/Storage, Main Floor Full Bath, Privacy toilet door, Walk-in shower |
| Main Level Bedrooms | 2 |
| Main Level Bathrooms | 2 |
EXTERIOR FEATURES
| ExteriorFeatures | Rain Gutters |
| FoundationDetails | Slab |
| Roof | Spanish Tile |
| Has Pool | No |
| Pool | Community, Fenced, Gunite, In Ground |
| Has Patio | Yes |
| Patio | Concrete, Covered, Patio, Front Porch |
| Has Fence | Yes |
| Fencing | Block, Vinyl |
| Has Sprinklers | Yes |
WALKSCORE
MAP
MORTGAGE CALCULATOR
- Principal & Interest:
- Property Tax: $558
- Home Insurance:$119
- HOA Fees:$346
- Mortgage Insurance:
PRICE HISTORY
| Date | Event | Price |
| 01/23/2023 | Listed | $523,000 |

Topfind Realty
REALTOR®
(844)-333-8033
Questions? Contact today.
Interested in buying or selling a home similar to 5299 Breckenridge Avenue?
Banning Similar Properties
Listing provided courtesy of JOHN BONAGOFSKY, OLE TIME REALTY. Based on information from California Regional Multiple Listing Service, Inc. as of #Date#. This information is for your personal, non-commercial use and may not be used for any purpose other than to identify prospective properties you may be interested in purchasing. Display of MLS data is usually deemed reliable but is NOT guaranteed accurate by the MLS. Buyers are responsible for verifying the accuracy of all information and should investigate the data themselves or retain appropriate professionals. Information from sources other than the Listing Agent may have been included in the MLS data. Unless otherwise specified in writing, Broker/Agent has not and will not verify any information obtained from other sources. The Broker/Agent providing the information contained herein may or may not have been the Listing and/or Selling Agent.
