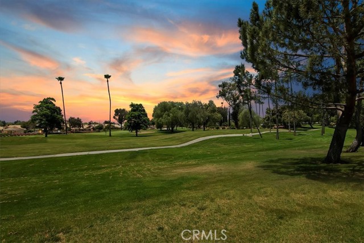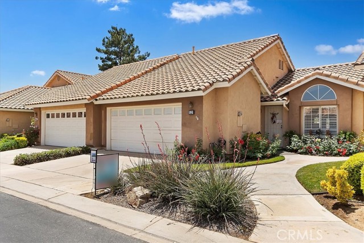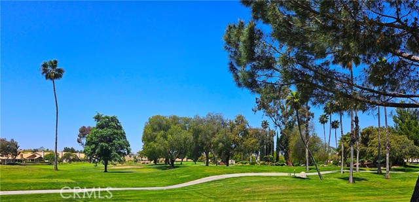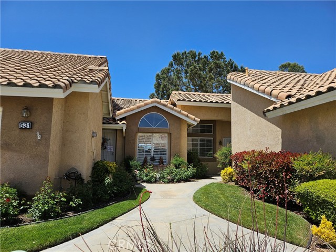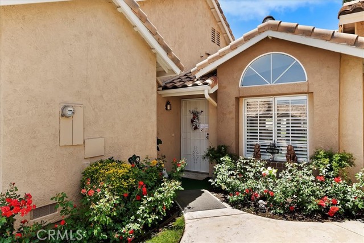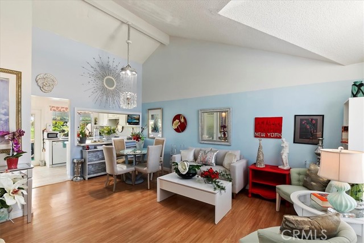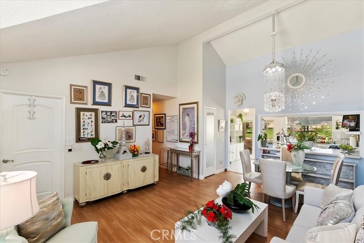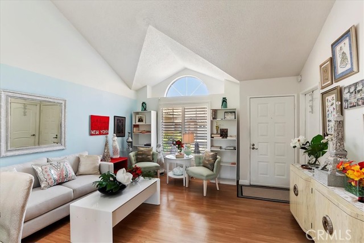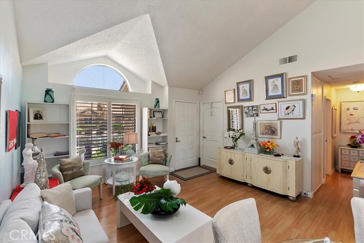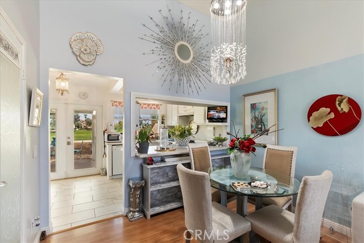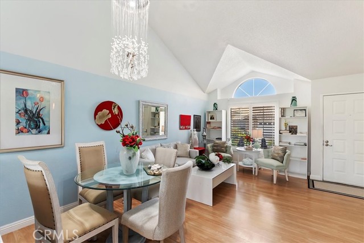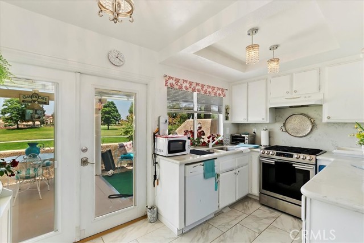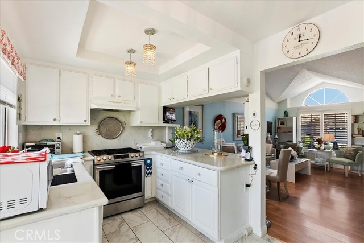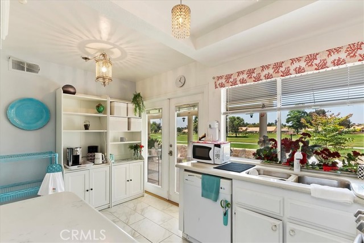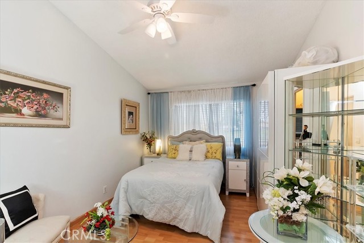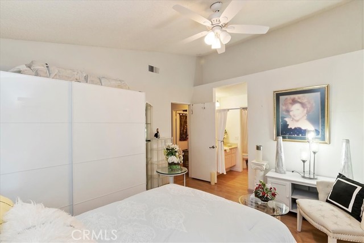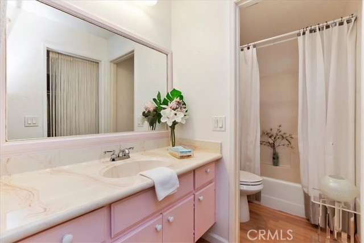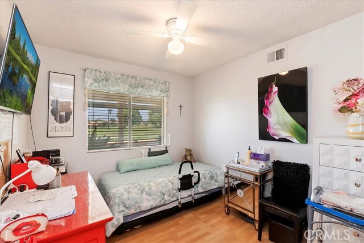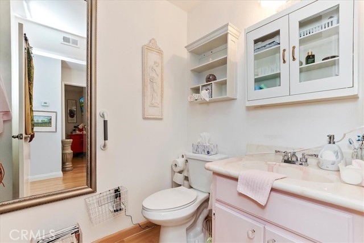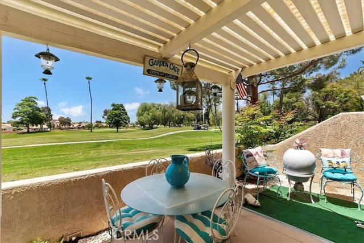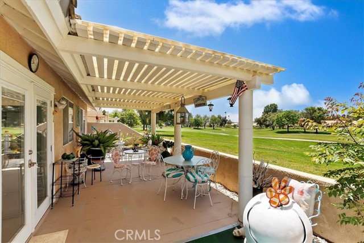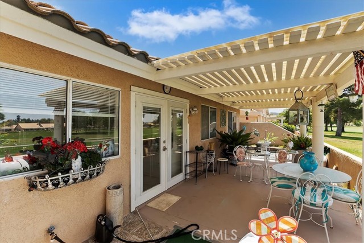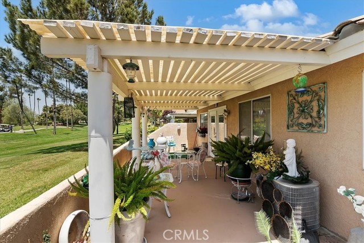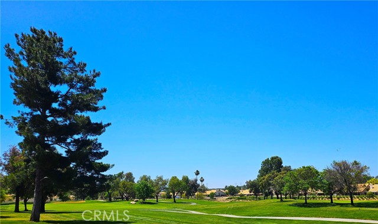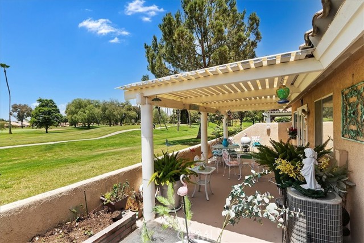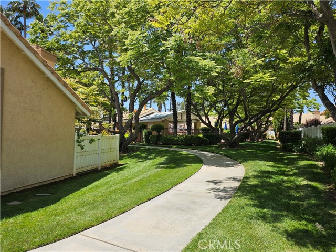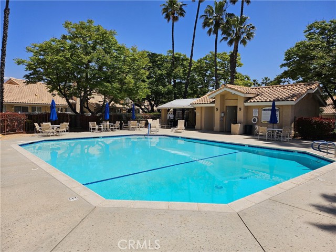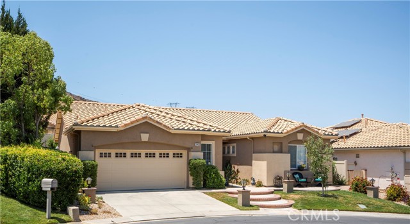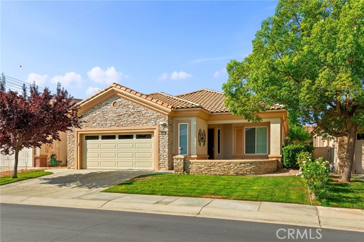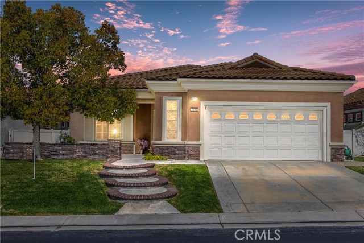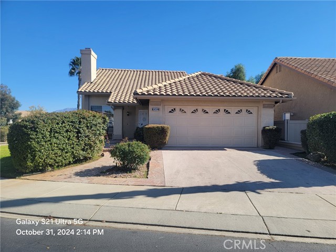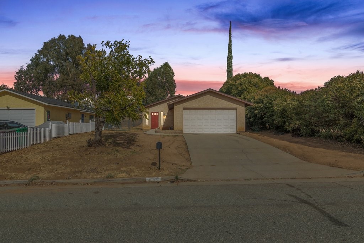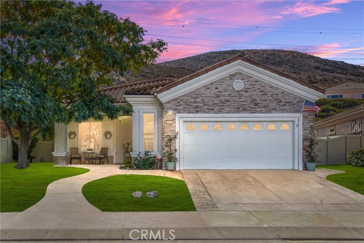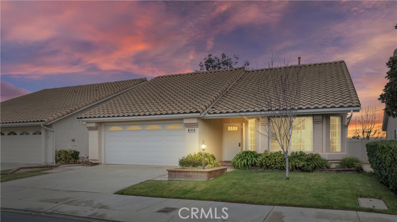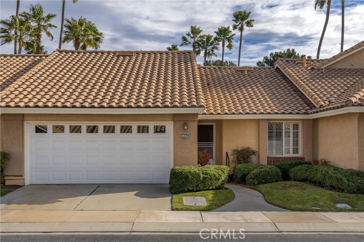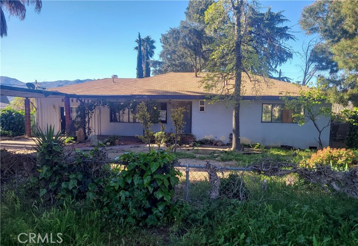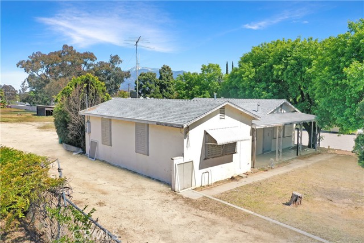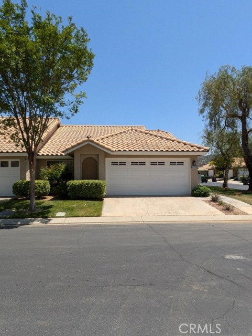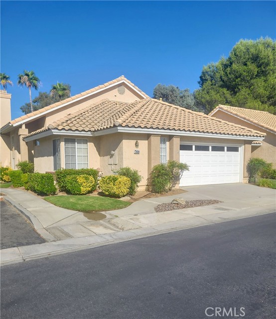531 La Costa Drive
Banning, CA 92220
Sold
FABULOUS GOLF COURSE VIEWS from this Beautiful 'San Jacinto' Model, Located in Lakeside 1 of SUN LAKES COUNTRY CLUB, A 55+ Active Adult Private Golf Community with NO MELLO ROOS. (2 BR + 2 BA - 850 Sf) ... Tastefully Upgraded with: Hard Surface Laminate & Custom Tile Flooring; Exquisite Custom Light Fixtures Quartz Counters & backsplash, Crisp White Cabinetry with Crystal Pulls; Custom Pantry; Vaulted Cathedral Ceilings; Custom molding; Wonderful Natural Light Flow; French Doors to Patio area on 18 Hole Championship Golf Course. The home has a great location close to the Private 'Lakeside 1' Swimming Pool & Spa (almost across the street), and Walking distance to the Main Clubhouse (Restaurant, Gym, Bar & Lounge, etc). Sun Lakes Country Club is a Beautiful Golf Community surrounded by Mountains which offer Picturesque Mountain Backdrop Views, and features: TWO 18-HOLE GOLF COURSES with 2 Pro Shops, THREE Clubhouses, TWO Restaurants, Bar & Lounge, Tennis, Swimming Pools (Including Large Indoor Pool), Jacuzzi Spas, THREE Fitness Centers, Fabulous Planned Activities Offered on a Daily Basis. There are 80+ Social Clubs - Dancing, RV Club, Yoga, Table Tennis, Cards, Bocce Ball, Bowling, Car Club, Drama/Theatre Club, Sewing, Tennis, Knitting, Pickle Ball, Bingo, Travel, Quilters, Art League, International Culture, Genealogical Society, Garden, Photography, Travel, and a lot MORE .... If that's not Enough, Add TRIPS AND TRAVEL EXCURSIONS scheduled all year long. Association Dues INCLUDE CABLE TV & INTERNET - Located Close to Casinos, World Famous Shopping (Cabazon - Palm Springs), Restaurants, and Excellent Medical Facilities - SUN LAKES COUNTRY CLUB - LIFE IS GOOD in our Awesome Community!
PROPERTY INFORMATION
| MLS # | EV24093425 | Lot Size | N/A |
| HOA Fees | $365/Monthly | Property Type | Condominium |
| Price | $ 310,000
Price Per SqFt: $ 364 |
DOM | 439 Days |
| Address | 531 La Costa Drive | Type | Residential |
| City | Banning | Sq.Ft. | 851 Sq. Ft. |
| Postal Code | 92220 | Garage | 2 |
| County | Riverside | Year Built | 1987 |
| Bed / Bath | 2 / 2 | Parking | 2 |
| Built In | 1987 | Status | Closed |
| Sold Date | 2024-07-26 |
INTERIOR FEATURES
| Has Laundry | Yes |
| Laundry Information | In Closet |
| Has Fireplace | No |
| Fireplace Information | None |
| Has Heating | Yes |
| Heating Information | Central |
| Room Information | All Bedrooms Down, Attic, Kitchen, Living Room, Primary Suite, Walk-In Closet |
| Has Cooling | Yes |
| Cooling Information | Central Air |
| EntryLocation | 1 |
| Entry Level | 1 |
| Has Spa | Yes |
| SpaDescription | Private, Association |
| SecuritySafety | 24 Hour Security, Gated with Attendant, Gated Community, Gated with Guard, Guarded, Resident Manager |
| Main Level Bedrooms | 2 |
| Main Level Bathrooms | 2 |
EXTERIOR FEATURES
| Has Pool | No |
| Pool | Association, Community |
WALKSCORE
MAP
MORTGAGE CALCULATOR
- Principal & Interest:
- Property Tax: $331
- Home Insurance:$119
- HOA Fees:$365
- Mortgage Insurance:
PRICE HISTORY
| Date | Event | Price |
| 05/08/2024 | Listed | $310,000 |

Topfind Realty
REALTOR®
(844)-333-8033
Questions? Contact today.
Interested in buying or selling a home similar to 531 La Costa Drive?
Banning Similar Properties
Listing provided courtesy of JESSICA ANGLE-DAVIS, 55+ REAL ESTATE INC. Based on information from California Regional Multiple Listing Service, Inc. as of #Date#. This information is for your personal, non-commercial use and may not be used for any purpose other than to identify prospective properties you may be interested in purchasing. Display of MLS data is usually deemed reliable but is NOT guaranteed accurate by the MLS. Buyers are responsible for verifying the accuracy of all information and should investigate the data themselves or retain appropriate professionals. Information from sources other than the Listing Agent may have been included in the MLS data. Unless otherwise specified in writing, Broker/Agent has not and will not verify any information obtained from other sources. The Broker/Agent providing the information contained herein may or may not have been the Listing and/or Selling Agent.
