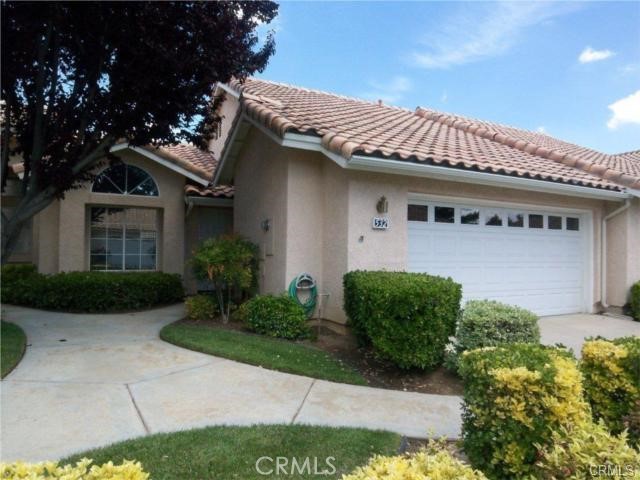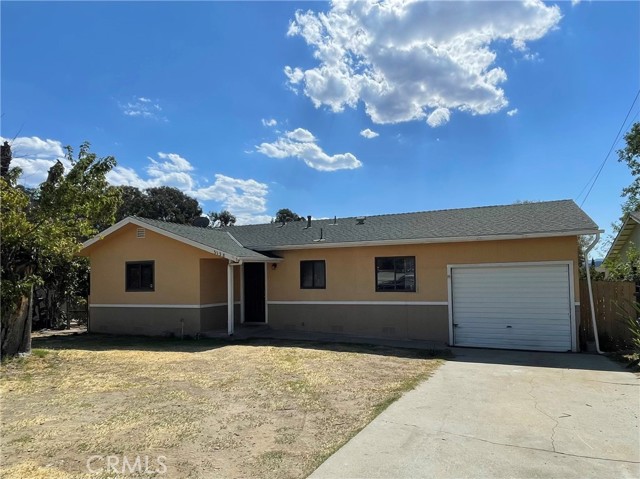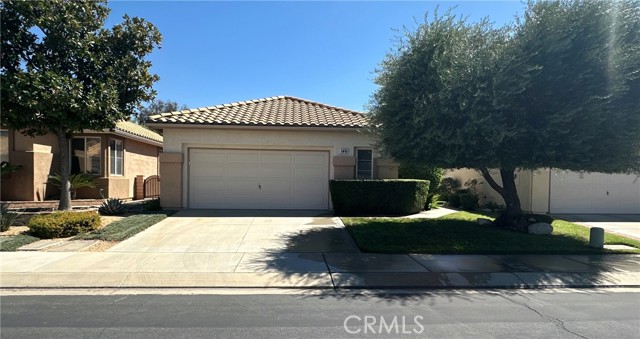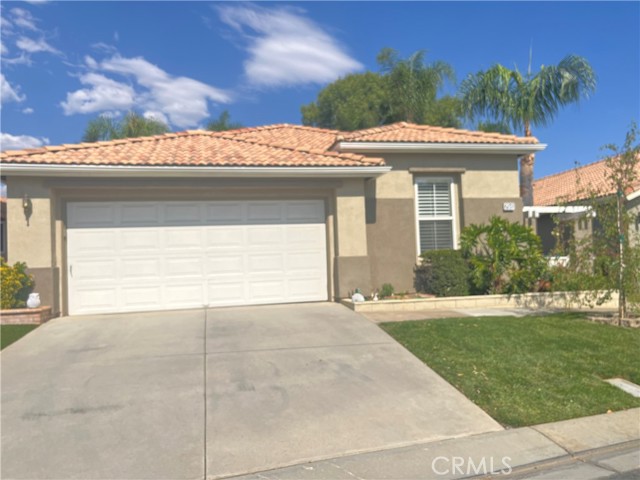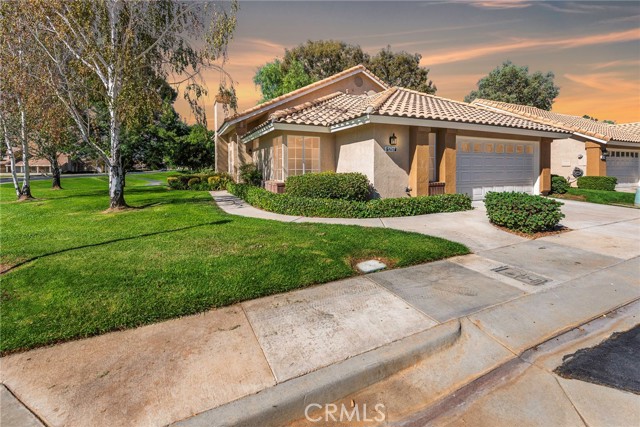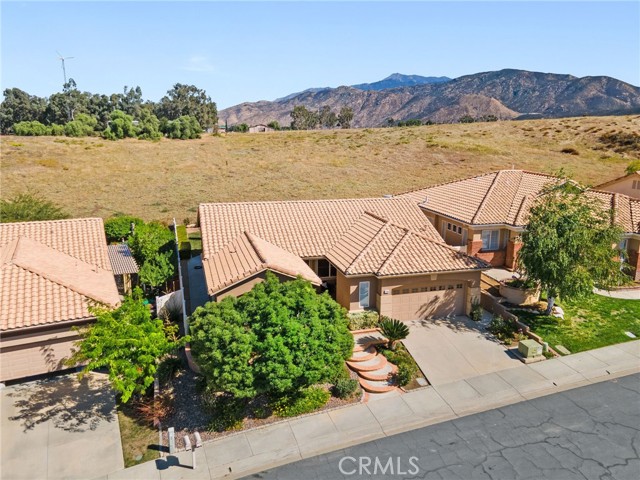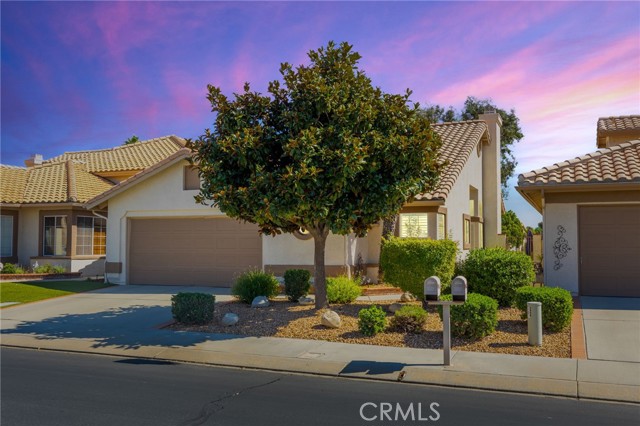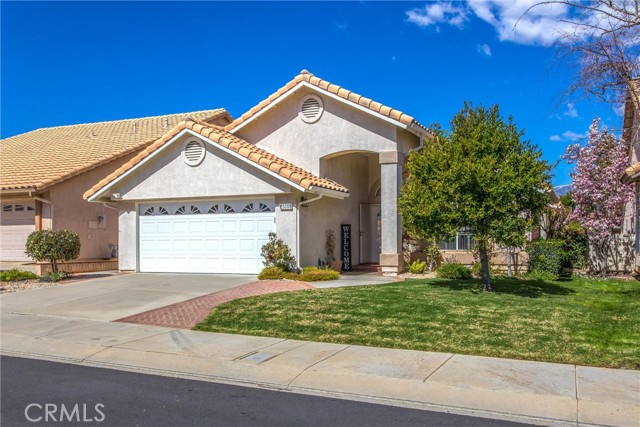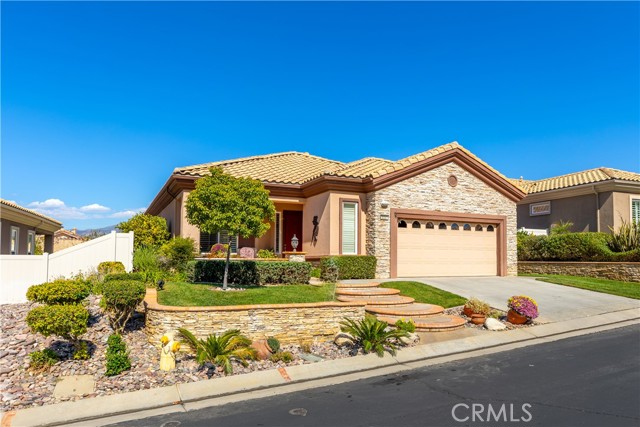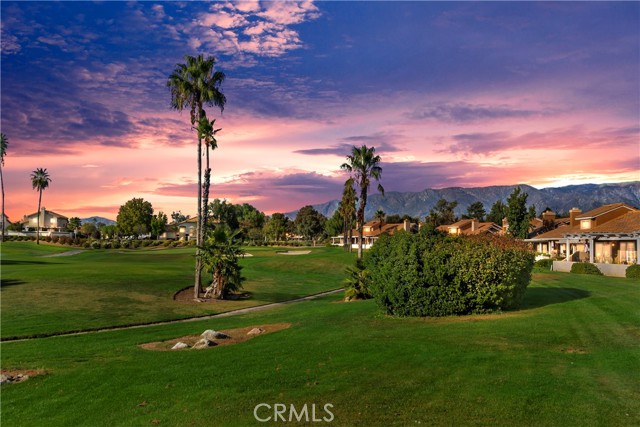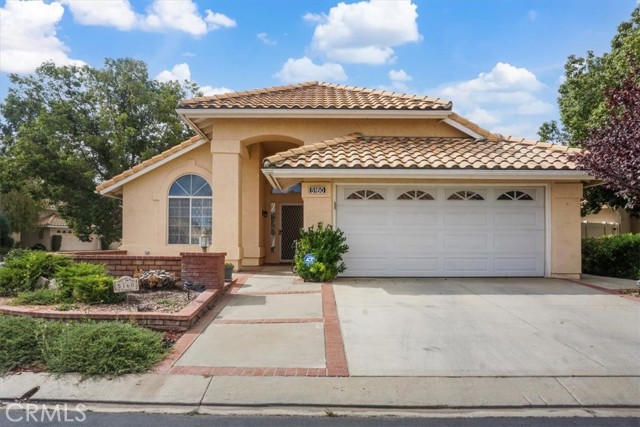532 La Costa Drive
Banning, CA 92220
Sold
Start the next chapter of your life and buy your own piece of Paradise with this Beautiful Single Story (55+) Condo located in the Prestigious Golf Community of Sun Lakes Country Club. This Well-Maintained Home has 850 sq.ft. of Living Space with 2 Bedrooms, 2 Full Bathrooms, and a 2 Car Garage. Great Curb Appeal with a Well-Manicured Yard. Upon entering the home, you will find an Inviting Floor Plan with Vaulted Ceilings, new luxury wood-vinyl plank Flooring, upgraded dual pane vinyl Windows. The Primary Suite has Vaulted Ceilings and Walk In Closet. The Living Room boasts Tall Ceilings, and Several Large Windows that Provide Ample Natural Light. The Backyard is great for Entertaining, featuring an Aluma Wood Patio Cover, Vinyl Fencing all around, and a Gate Leading to a green belt area with a walking path. Other notable Features, New HVAC system with all new ducting, installed in 2021. Situated Close to Freeways, Recreation, Parks, Shopping, Entertainment, Restaurants, Schools. The Onsite amenities include 3 Clubhouses, Fitness Centers, a Community Restaurant, a Lounge, a Sports Bar, 3 Swimming Pools (One Indoor), Tennis, Paddle, Pickle & Bocce Ball. Must See this Turnkey Home Before Its Gone!
PROPERTY INFORMATION
| MLS # | EV24174498 | Lot Size | 4,356 Sq. Ft. |
| HOA Fees | $552/Monthly | Property Type | Condominium |
| Price | $ 305,000
Price Per SqFt: $ 358 |
DOM | 378 Days |
| Address | 532 La Costa Drive | Type | Residential |
| City | Banning | Sq.Ft. | 851 Sq. Ft. |
| Postal Code | 92220 | Garage | 2 |
| County | Riverside | Year Built | 1987 |
| Bed / Bath | 2 / 2 | Parking | 2 |
| Built In | 1987 | Status | Closed |
| Sold Date | 2024-09-19 |
INTERIOR FEATURES
| Has Laundry | Yes |
| Laundry Information | Gas Dryer Hookup, In Garage, Washer Hookup |
| Has Fireplace | No |
| Fireplace Information | None |
| Has Appliances | Yes |
| Kitchen Appliances | Dishwasher, Gas Range, Microwave |
| Kitchen Area | Dining Room |
| Has Heating | Yes |
| Heating Information | Central, Forced Air |
| Room Information | Kitchen, Living Room, Primary Bathroom, Primary Bedroom |
| Has Cooling | Yes |
| Cooling Information | Central Air |
| Flooring Information | Laminate, Tile, Vinyl |
| InteriorFeatures Information | Cathedral Ceiling(s), Tile Counters |
| EntryLocation | Front |
| Entry Level | 1 |
| Has Spa | Yes |
| SpaDescription | Association, Community, Heated |
| WindowFeatures | Double Pane Windows, Insulated Windows, Screens |
| SecuritySafety | 24 Hour Security, Gated with Attendant, Automatic Gate, Gated Community, Gated with Guard |
| Bathroom Information | Shower, Shower in Tub |
| Main Level Bedrooms | 2 |
| Main Level Bathrooms | 2 |
EXTERIOR FEATURES
| FoundationDetails | Slab |
| Roof | Concrete, Spanish Tile |
| Has Pool | No |
| Pool | Association, Community, Heated |
| Has Patio | Yes |
| Patio | None |
| Has Sprinklers | Yes |
WALKSCORE
MAP
MORTGAGE CALCULATOR
- Principal & Interest:
- Property Tax: $325
- Home Insurance:$119
- HOA Fees:$552
- Mortgage Insurance:
PRICE HISTORY
| Date | Event | Price |
| 09/19/2024 | Sold | $305,000 |
| 08/26/2024 | Listed | $305,000 |

Topfind Realty
REALTOR®
(844)-333-8033
Questions? Contact today.
Interested in buying or selling a home similar to 532 La Costa Drive?
Banning Similar Properties
Listing provided courtesy of PATRICK LISKEY, SUN LAKES REALTY, INC. Based on information from California Regional Multiple Listing Service, Inc. as of #Date#. This information is for your personal, non-commercial use and may not be used for any purpose other than to identify prospective properties you may be interested in purchasing. Display of MLS data is usually deemed reliable but is NOT guaranteed accurate by the MLS. Buyers are responsible for verifying the accuracy of all information and should investigate the data themselves or retain appropriate professionals. Information from sources other than the Listing Agent may have been included in the MLS data. Unless otherwise specified in writing, Broker/Agent has not and will not verify any information obtained from other sources. The Broker/Agent providing the information contained herein may or may not have been the Listing and/or Selling Agent.
