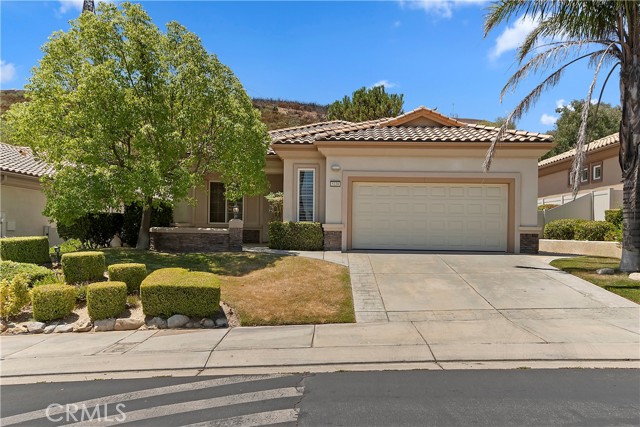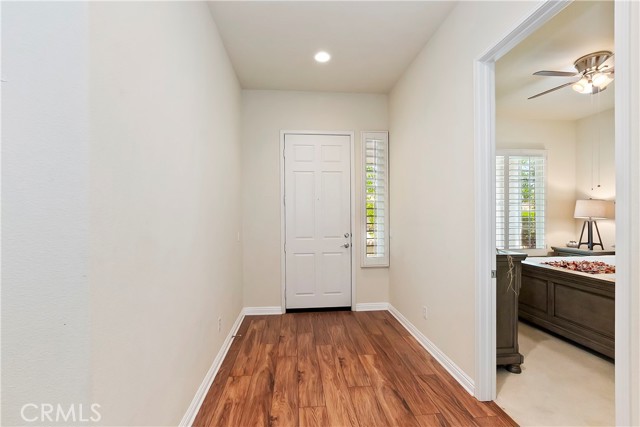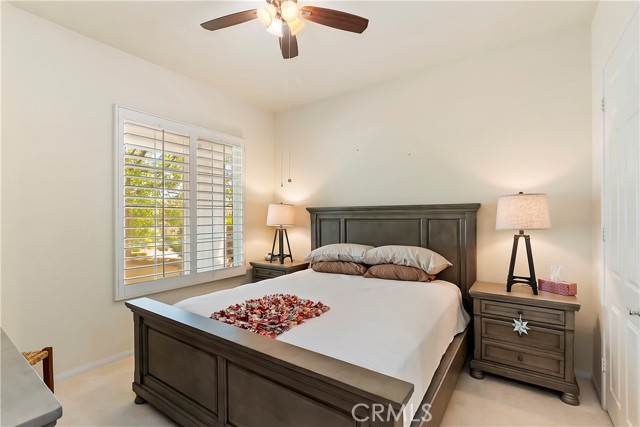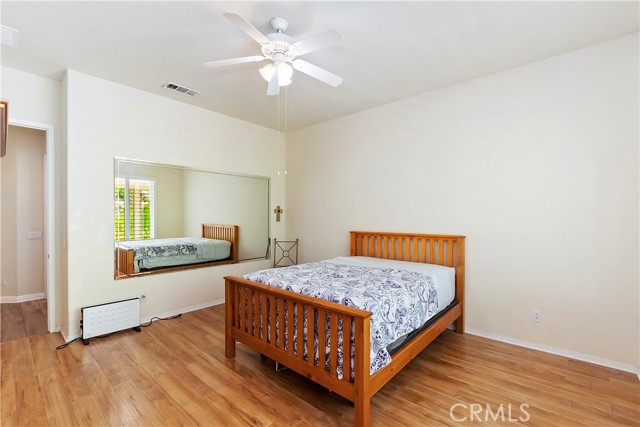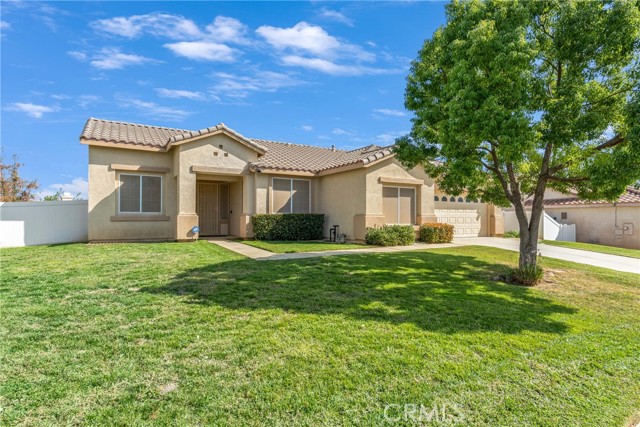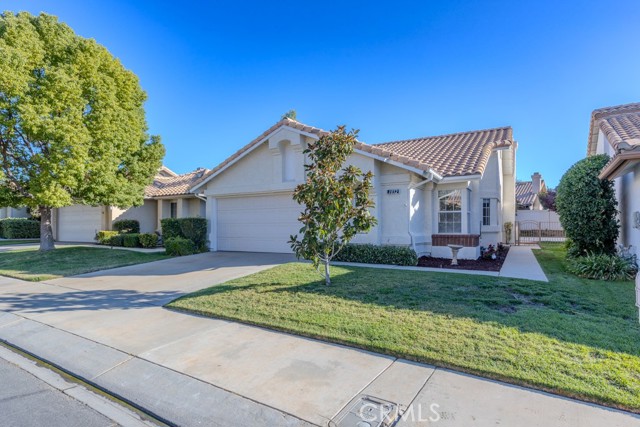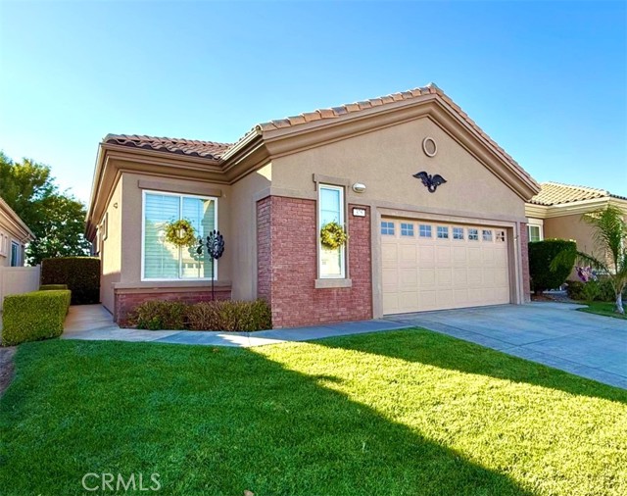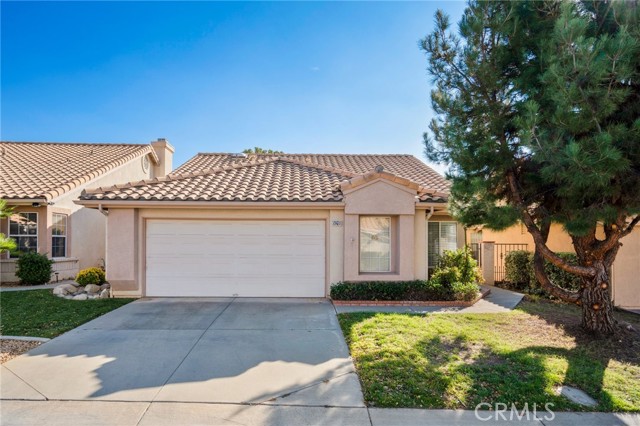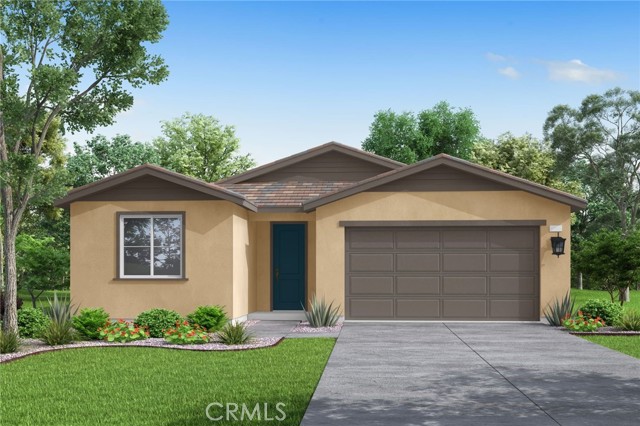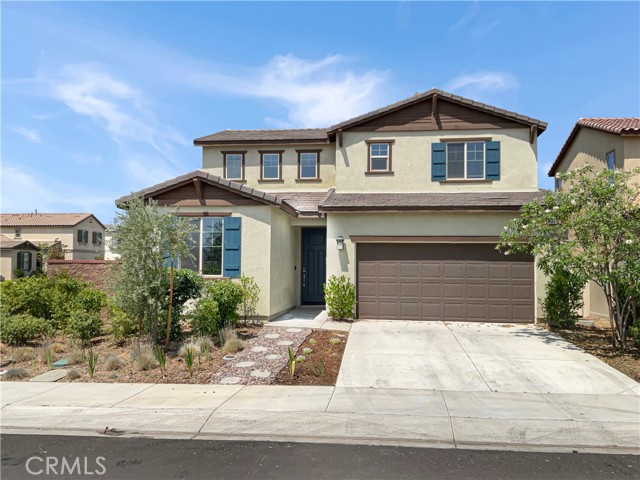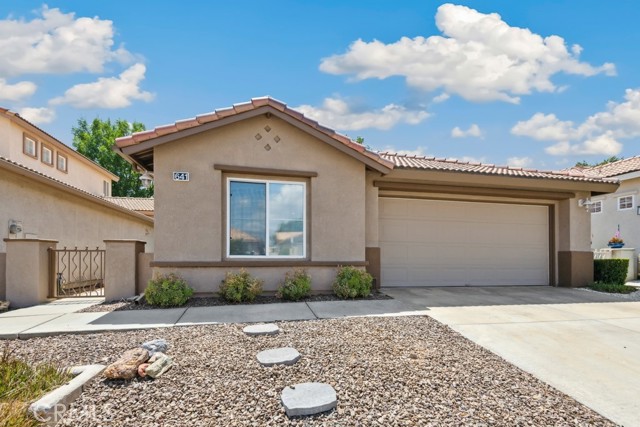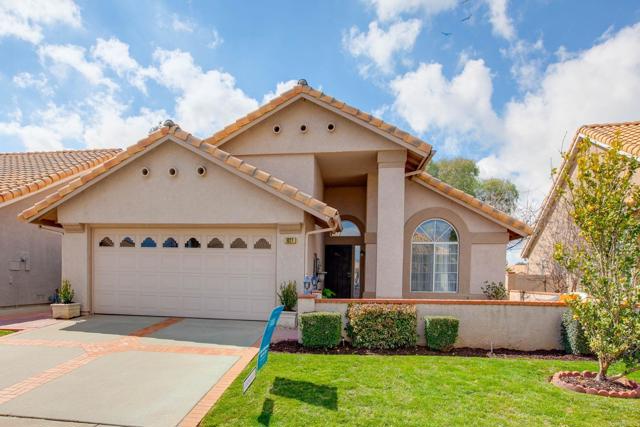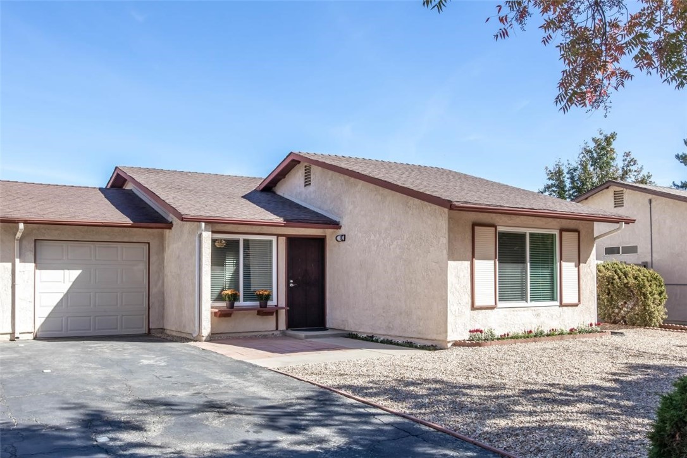5339 Breckenridge Avenue
Banning, CA 92220
Sold
5339 Breckenridge Avenue
Banning, CA 92220
Sold
A beautiful Trillon floor plan located at the top of the community offering views of the hillside in the back and Mountain views from the front patio. The home features 1683 sq ft of living space offering 2 bedrooms and 2 bathrooms. The guest bedroom has it's own walk-in closet and direct access to the bathroom with tub and shower. The primary bedroom generous in size and has a large walk-in closet and large bathroom. As you enter the home, the first thing you'll notice is the gorgeous vinyl flooring in a very rich coloring that runs from the door all through to the dining room and family room. Interior features are plantation shutters on most windows, Corian counter tops, pull out drawer in all lower cabinets, indoor launder with direct access to the over sized 2 car garage. The back yard has a covered patio the width of the home. Amenities include access to clubhouses, pickle ball, tennis, golf courses, pools, spas, and plenty more. Don't miss out on the opportunity to make this your home!!
PROPERTY INFORMATION
| MLS # | IG23140566 | Lot Size | 5,663 Sq. Ft. |
| HOA Fees | $342/Monthly | Property Type | Single Family Residence |
| Price | $ 389,900
Price Per SqFt: $ 232 |
DOM | 722 Days |
| Address | 5339 Breckenridge Avenue | Type | Residential |
| City | Banning | Sq.Ft. | 1,683 Sq. Ft. |
| Postal Code | 92220 | Garage | 2 |
| County | Riverside | Year Built | 2003 |
| Bed / Bath | 2 / 2 | Parking | 2 |
| Built In | 2003 | Status | Closed |
| Sold Date | 2023-10-27 |
INTERIOR FEATURES
| Has Laundry | Yes |
| Laundry Information | Gas Dryer Hookup, Individual Room, Inside |
| Has Fireplace | Yes |
| Fireplace Information | Family Room |
| Has Appliances | Yes |
| Kitchen Appliances | Dishwasher, Disposal, Gas Oven, Gas Range, Vented Exhaust Fan, Water Line to Refrigerator |
| Kitchen Information | Butler's Pantry |
| Kitchen Area | Breakfast Counter / Bar, Dining Room |
| Has Heating | Yes |
| Heating Information | Central |
| Room Information | All Bedrooms Down, Den, Kitchen, Laundry, Living Room, Main Floor Primary Bedroom, Primary Bathroom, Primary Bedroom, Walk-In Closet |
| Has Cooling | Yes |
| Cooling Information | Central Air |
| Flooring Information | Carpet, Laminate |
| InteriorFeatures Information | Ceiling Fan(s), Corian Counters, High Ceilings, Open Floorplan, Pantry |
| EntryLocation | Front |
| Entry Level | 1 |
| Has Spa | Yes |
| SpaDescription | Association, Community |
| WindowFeatures | Double Pane Windows, Screens, Shutters |
| SecuritySafety | 24 Hour Security, Gated with Attendant, Gated Community, Gated with Guard |
| Bathroom Information | Bathtub, Shower in Tub, Main Floor Full Bath, Walk-in shower |
| Main Level Bedrooms | 2 |
| Main Level Bathrooms | 2 |
EXTERIOR FEATURES
| Has Pool | No |
| Pool | Association, Community |
| Has Patio | Yes |
| Patio | Concrete, Covered, Patio Open, Front Porch, Slab |
| Has Fence | Yes |
| Fencing | Vinyl |
| Has Sprinklers | Yes |
WALKSCORE
MAP
MORTGAGE CALCULATOR
- Principal & Interest:
- Property Tax: $416
- Home Insurance:$119
- HOA Fees:$342
- Mortgage Insurance:
PRICE HISTORY
| Date | Event | Price |
| 07/30/2023 | Listed | $400,000 |

Topfind Realty
REALTOR®
(844)-333-8033
Questions? Contact today.
Interested in buying or selling a home similar to 5339 Breckenridge Avenue?
Banning Similar Properties
Listing provided courtesy of Michael Belger, Realty Masters & Associates. Based on information from California Regional Multiple Listing Service, Inc. as of #Date#. This information is for your personal, non-commercial use and may not be used for any purpose other than to identify prospective properties you may be interested in purchasing. Display of MLS data is usually deemed reliable but is NOT guaranteed accurate by the MLS. Buyers are responsible for verifying the accuracy of all information and should investigate the data themselves or retain appropriate professionals. Information from sources other than the Listing Agent may have been included in the MLS data. Unless otherwise specified in writing, Broker/Agent has not and will not verify any information obtained from other sources. The Broker/Agent providing the information contained herein may or may not have been the Listing and/or Selling Agent.
