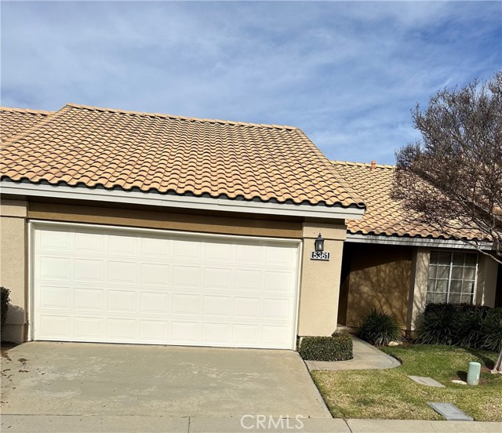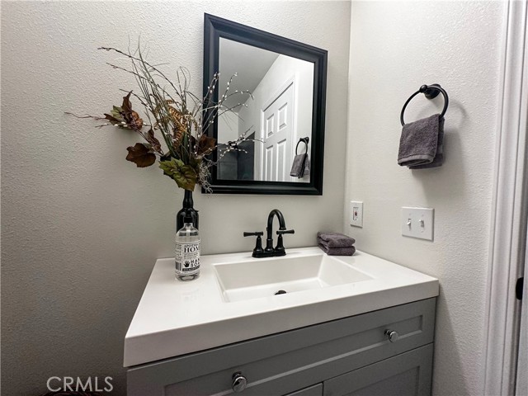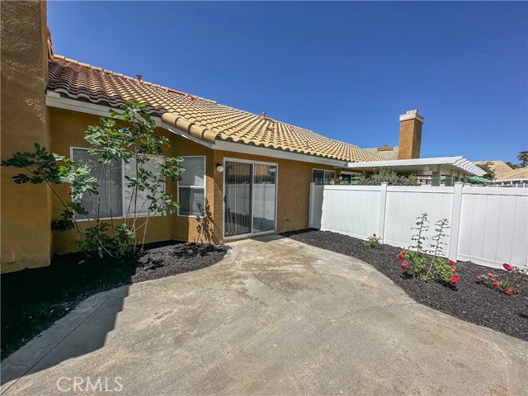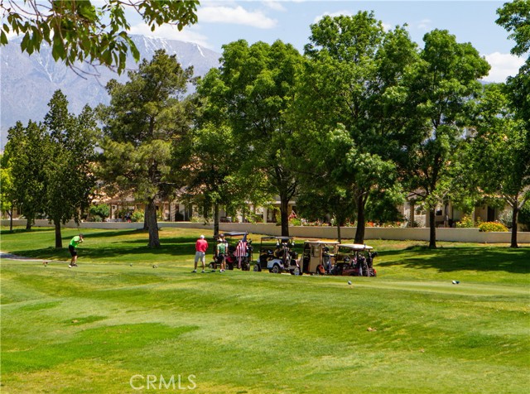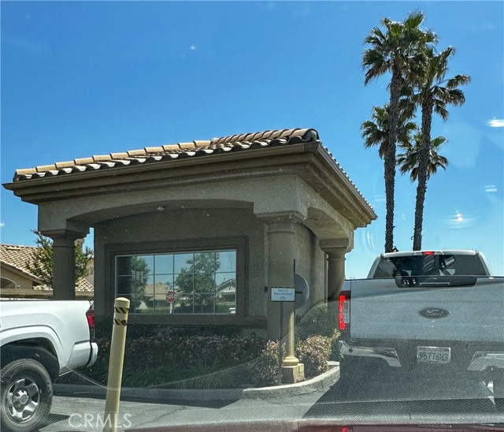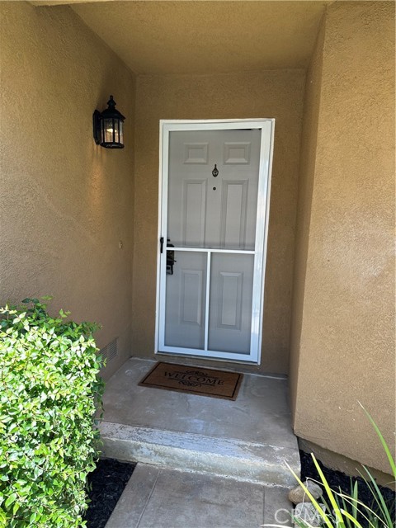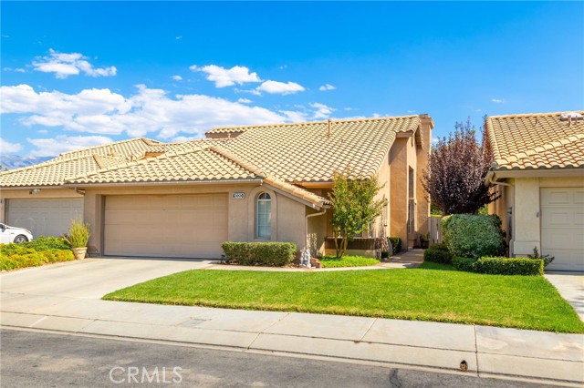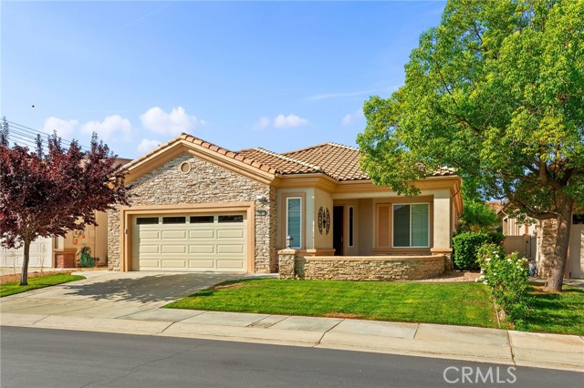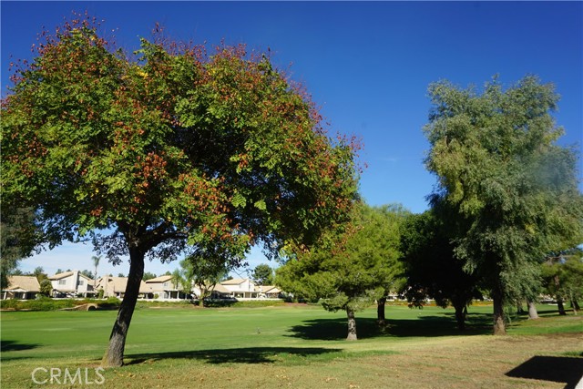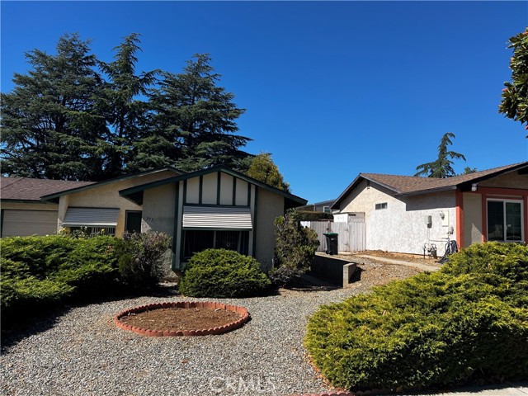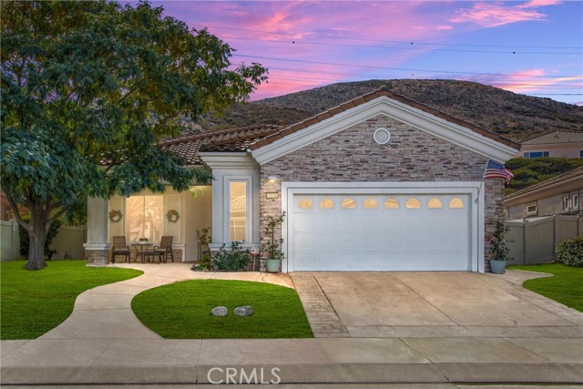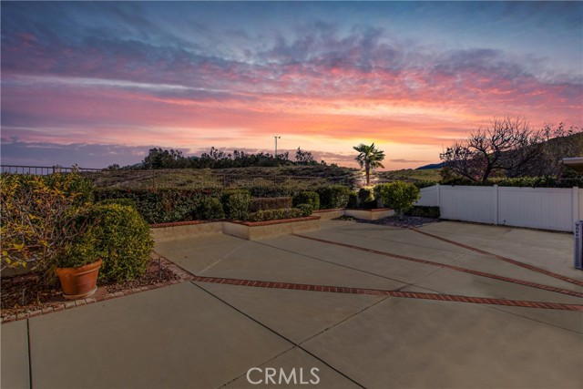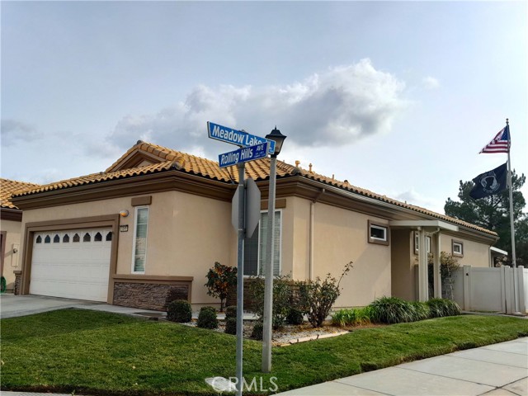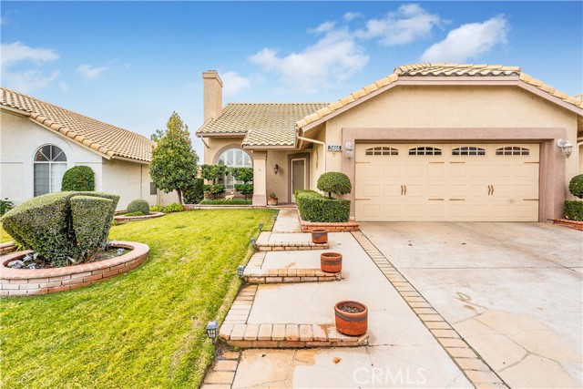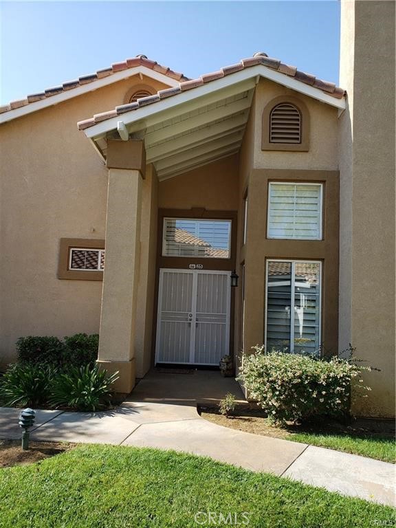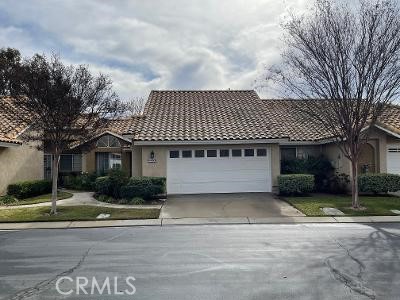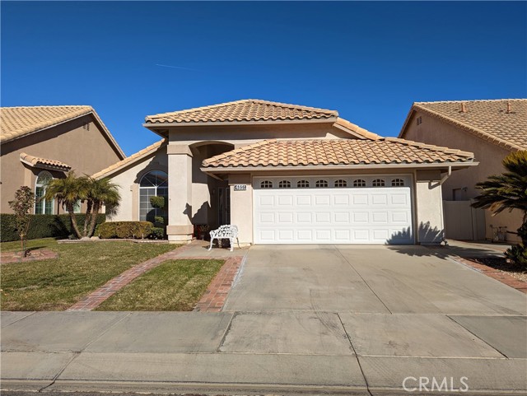5361 Moody Drive
Banning, CA 92220
Sold
TURN-KEY HOME just renovated with a new kitchen and 2 new bathrooms. Beautiful Santa Rosa Condo is located in Sun Lakes Country Club, a golf community for seniors 55 over. The renovation includes porcelain flooring, kitchen cabinets, stainless steel appliances, quartz counter tops with backsplash, , 2 awesome tiled step in showers including all new fixtures. This home is near the Clubhouse and a community pool/spa is steps away. South facing location with a large patio which opens to a quiet greenbelt. Patio landscaping is nearly maintenance free. Sun Lakes has many amenities that make it a highly sought-after retirement community. Sun Lakes Country Club is located near shopping, entertainment and many restaurants with Morongo Casino and Desert Hills Premium Shopping Mall 15 minutes east on Highway 10. Some of the amenities in Sun Lakes Country Club are: Championship Golf Course, Executive Golf Course, 3 Club Houses, Restaurant & Lounge, Tennis, Swimming (inside & outside), Bocce Ball, Pickle Ball / Paddle Ball, and 3 Gyms. All this plus the many, many social clubs you can join.
PROPERTY INFORMATION
| MLS # | IG23087367 | Lot Size | 4,356 Sq. Ft. |
| HOA Fees | $511/Monthly | Property Type | Condominium |
| Price | $ 325,000
Price Per SqFt: $ 353 |
DOM | 837 Days |
| Address | 5361 Moody Drive | Type | Residential |
| City | Banning | Sq.Ft. | 921 Sq. Ft. |
| Postal Code | 92220 | Garage | 2 |
| County | Riverside | Year Built | 1987 |
| Bed / Bath | 2 / 2 | Parking | 2 |
| Built In | 1987 | Status | Closed |
| Sold Date | 2023-06-09 |
INTERIOR FEATURES
| Has Laundry | Yes |
| Laundry Information | In Garage |
| Has Fireplace | Yes |
| Fireplace Information | Living Room |
| Has Appliances | Yes |
| Kitchen Appliances | Free-Standing Range, Gas Range, Microwave, Water Heater |
| Kitchen Information | Quartz Counters, Remodeled Kitchen |
| Kitchen Area | Area |
| Has Heating | Yes |
| Heating Information | Central, Forced Air |
| Room Information | All Bedrooms Down, Kitchen, Living Room, Main Floor Bedroom, Main Floor Master Bedroom, Master Bathroom |
| Has Cooling | Yes |
| Cooling Information | Central Air |
| Flooring Information | Tile |
| InteriorFeatures Information | Quartz Counters |
| DoorFeatures | Sliding Doors |
| EntryLocation | 1 |
| Entry Level | 1 |
| Has Spa | Yes |
| SpaDescription | Community, In Ground |
| WindowFeatures | Blinds, Double Pane Windows |
| SecuritySafety | 24 Hour Security, Gated with Attendant, Carbon Monoxide Detector(s), Gated Community, Gated with Guard, Smoke Detector(s) |
| Bathroom Information | Shower, Exhaust fan(s), Quartz Counters, Remodeled, Walk-in shower |
| Main Level Bedrooms | 2 |
| Main Level Bathrooms | 2 |
EXTERIOR FEATURES
| FoundationDetails | Slab |
| Roof | Tile |
| Has Pool | No |
| Pool | Community, In Ground |
| Has Patio | Yes |
| Patio | Patio Open |
| Has Fence | Yes |
| Fencing | Vinyl |
WALKSCORE
MAP
MORTGAGE CALCULATOR
- Principal & Interest:
- Property Tax: $347
- Home Insurance:$119
- HOA Fees:$511
- Mortgage Insurance:
PRICE HISTORY
| Date | Event | Price |
| 06/09/2023 | Sold | $315,000 |
| 05/23/2023 | Active Under Contract | $325,000 |
| 05/19/2023 | Listed | $325,000 |

Topfind Realty
REALTOR®
(844)-333-8033
Questions? Contact today.
Interested in buying or selling a home similar to 5361 Moody Drive?
Banning Similar Properties
Listing provided courtesy of Scott Chappell, Liberty Real Estate Services. Based on information from California Regional Multiple Listing Service, Inc. as of #Date#. This information is for your personal, non-commercial use and may not be used for any purpose other than to identify prospective properties you may be interested in purchasing. Display of MLS data is usually deemed reliable but is NOT guaranteed accurate by the MLS. Buyers are responsible for verifying the accuracy of all information and should investigate the data themselves or retain appropriate professionals. Information from sources other than the Listing Agent may have been included in the MLS data. Unless otherwise specified in writing, Broker/Agent has not and will not verify any information obtained from other sources. The Broker/Agent providing the information contained herein may or may not have been the Listing and/or Selling Agent.
