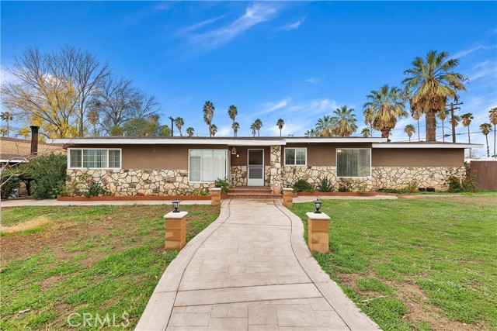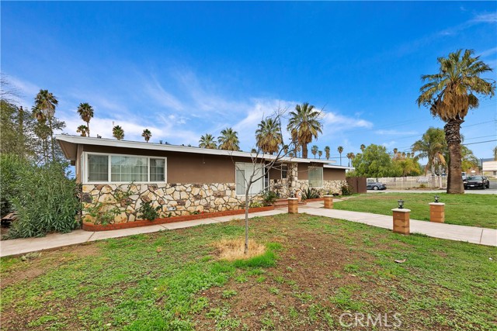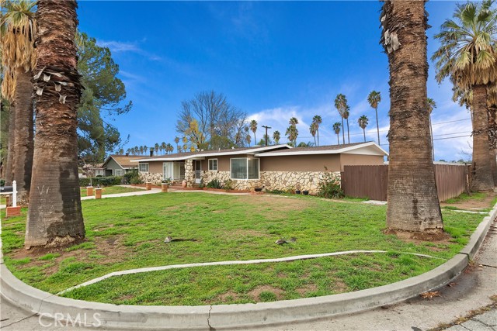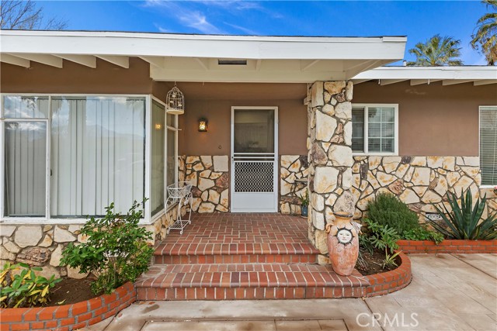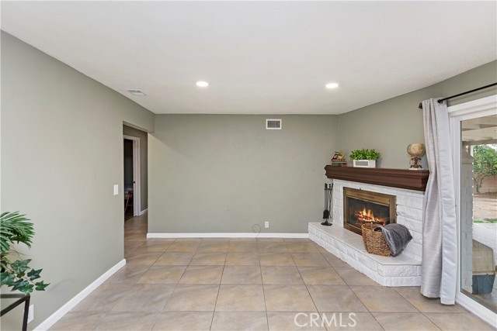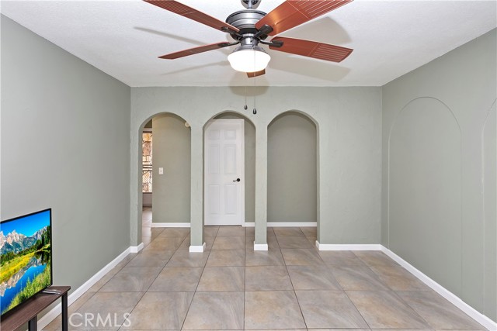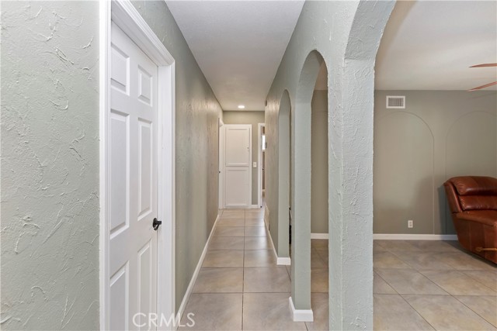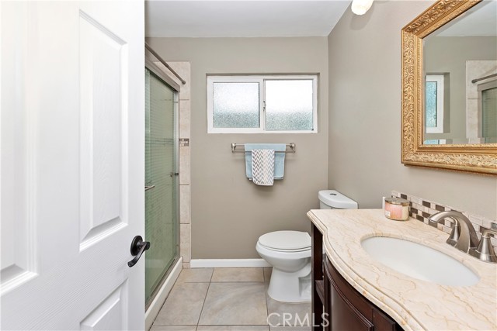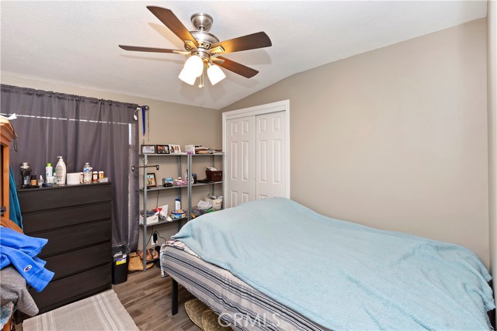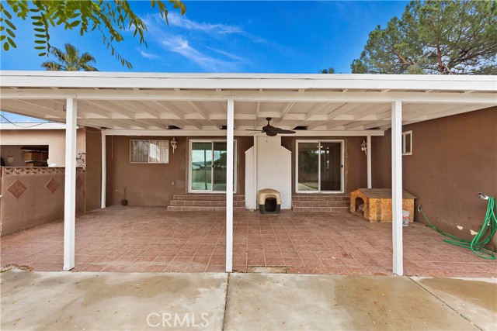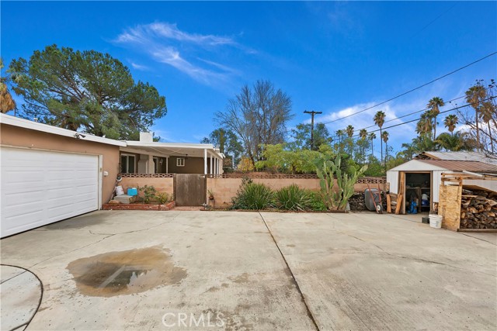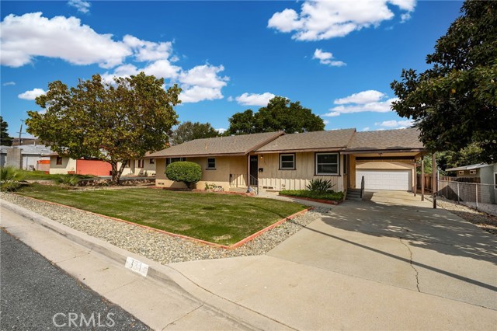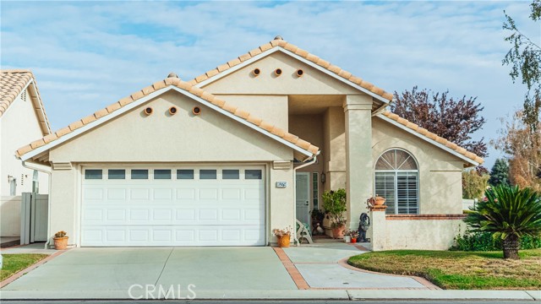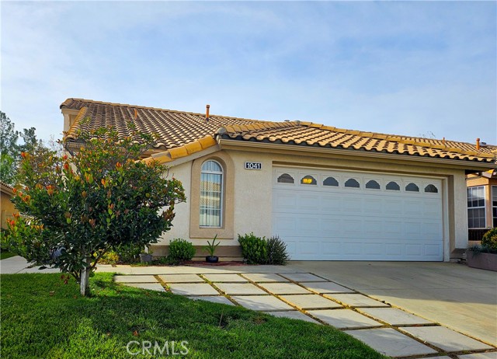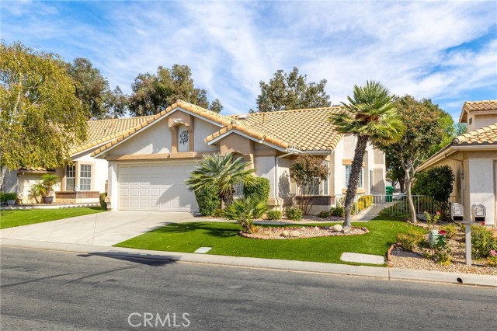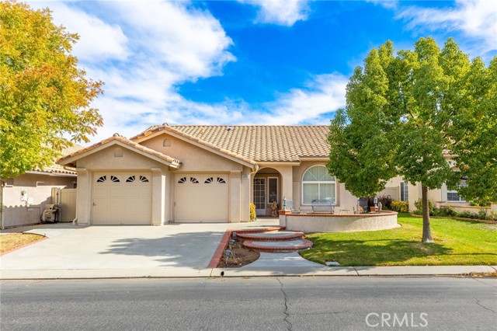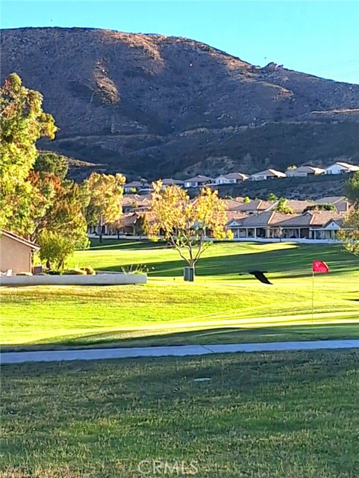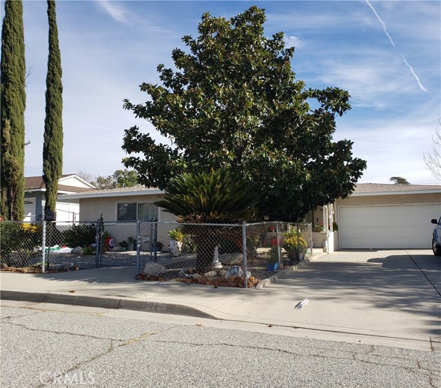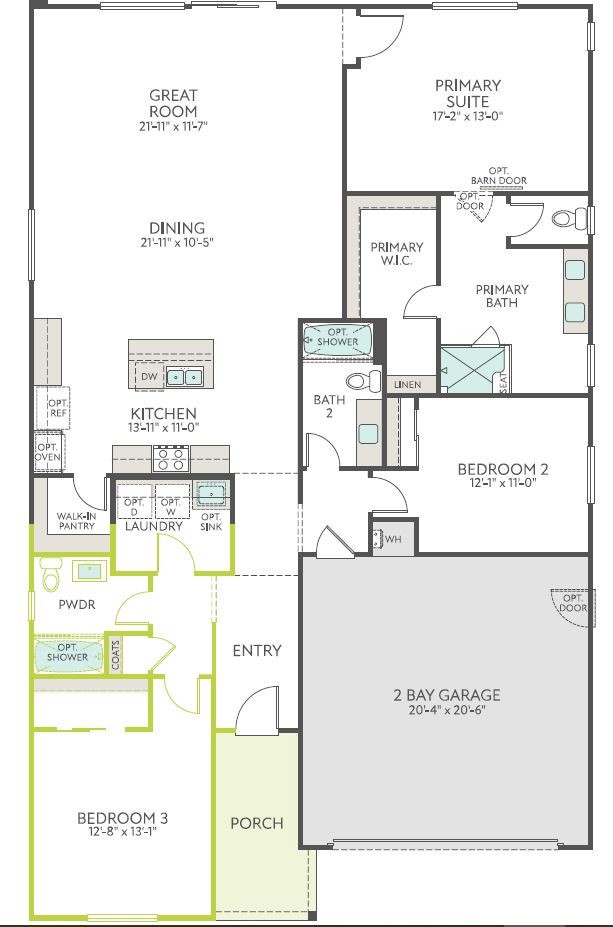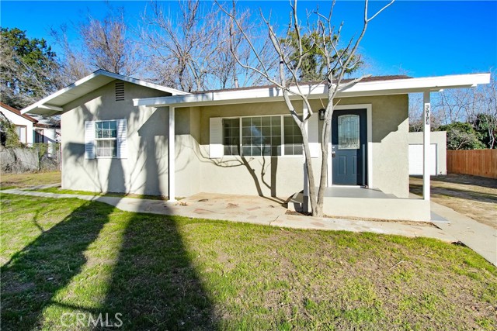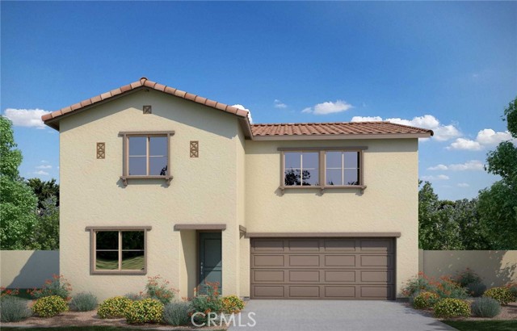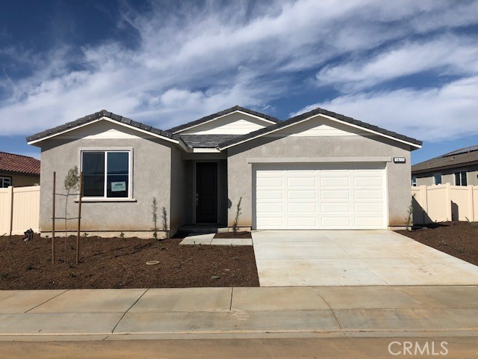547 40th Street
Banning, CA 92220
Sold
Do not miss this opportunity to own a well maintained single story Ranch style home overlooking the San Gorgonio Mountains. As you approach the home, you will enjoy a spacious front yard with mature landscaping. Upon entering the home, you are greeted with an abundance of natural light from the living room. The elegantly remodeled kitchen offers granite countertops, accent backsplash, modern white cabinets, recess lighting and stainless steel appliances. Sit and enjoy breath taking mountain views from the bay windows near the cozy breakfast nook. The living room offers a warm and inviting fireplace which opens to the dining room. You'll love the separate family room, perfect for entertaining and additional space. Down the hallway are two bedrooms that are abundant in size and a shared bathroom. The shared remodeled bathroom has a newer vanity with quartz countertops and a large walk-in shower. The extra large master bedroom offers his and her closets and an en-suite bathroom with a walk-in shower. This one of a kind property has an extended outdoor area, perfect for entertaining! The backyard offers an extensive covered patio with a perfect combination of concrete with brick accents. Best of all, the gated driveway offers a huge side yard with plenty of space to park additional vehicles or store an RV. Bonus features: Remodeled kitchen, newer roof, dual pane windows and newer sliding glass doors, newer ceiling fans, newer laminate flooring in bedrooms, recess lighting throughout home, remodeled shared bathroom, and newer concrete landscaping. Property is located near shopping centers and the 10 freeway.
PROPERTY INFORMATION
| MLS # | IV22259072 | Lot Size | 9,583 Sq. Ft. |
| HOA Fees | $0/Monthly | Property Type | Single Family Residence |
| Price | $ 425,000
Price Per SqFt: $ 272 |
DOM | 931 Days |
| Address | 547 40th Street | Type | Residential |
| City | Banning | Sq.Ft. | 1,564 Sq. Ft. |
| Postal Code | 92220 | Garage | 2 |
| County | Riverside | Year Built | 1977 |
| Bed / Bath | 3 / 2 | Parking | 2 |
| Built In | 1977 | Status | Closed |
| Sold Date | 2023-03-31 |
INTERIOR FEATURES
| Has Laundry | Yes |
| Laundry Information | In Garage |
| Has Fireplace | Yes |
| Fireplace Information | Living Room |
| Has Appliances | Yes |
| Kitchen Appliances | Dishwasher, Disposal, Gas Range, Microwave |
| Kitchen Information | Granite Counters, Remodeled Kitchen |
| Kitchen Area | Breakfast Nook, Dining Room |
| Has Heating | Yes |
| Heating Information | Central |
| Room Information | All Bedrooms Down, Family Room, Galley Kitchen, Living Room |
| Has Cooling | Yes |
| Cooling Information | Central Air |
| Flooring Information | Laminate, Tile |
| InteriorFeatures Information | Ceiling Fan(s), Granite Counters, Recessed Lighting |
| DoorFeatures | Sliding Doors |
| Has Spa | No |
| SpaDescription | None |
| WindowFeatures | Bay Window(s), Double Pane Windows |
| Bathroom Information | Remodeled, Walk-in shower |
| Main Level Bedrooms | 3 |
| Main Level Bathrooms | 2 |
EXTERIOR FEATURES
| FoundationDetails | Raised |
| Roof | Composition |
| Has Pool | No |
| Pool | None |
| Has Patio | Yes |
| Patio | Covered, Patio |
| Has Fence | Yes |
| Fencing | Block, Wood |
| Has Sprinklers | Yes |
WALKSCORE
MAP
MORTGAGE CALCULATOR
- Principal & Interest:
- Property Tax: $453
- Home Insurance:$119
- HOA Fees:$0
- Mortgage Insurance:
PRICE HISTORY
| Date | Event | Price |
| 03/31/2023 | Sold | $426,500 |
| 03/06/2023 | Pending | $425,000 |
| 02/15/2023 | Active | $425,000 |
| 02/06/2023 | Pending | $425,000 |
| 01/16/2023 | Pending | $425,000 |
| 01/03/2023 | Listed | $425,000 |

Topfind Realty
REALTOR®
(844)-333-8033
Questions? Contact today.
Interested in buying or selling a home similar to 547 40th Street?
Banning Similar Properties
Listing provided courtesy of JENNIFER OLGUIN, Grove Realty. Based on information from California Regional Multiple Listing Service, Inc. as of #Date#. This information is for your personal, non-commercial use and may not be used for any purpose other than to identify prospective properties you may be interested in purchasing. Display of MLS data is usually deemed reliable but is NOT guaranteed accurate by the MLS. Buyers are responsible for verifying the accuracy of all information and should investigate the data themselves or retain appropriate professionals. Information from sources other than the Listing Agent may have been included in the MLS data. Unless otherwise specified in writing, Broker/Agent has not and will not verify any information obtained from other sources. The Broker/Agent providing the information contained herein may or may not have been the Listing and/or Selling Agent.
