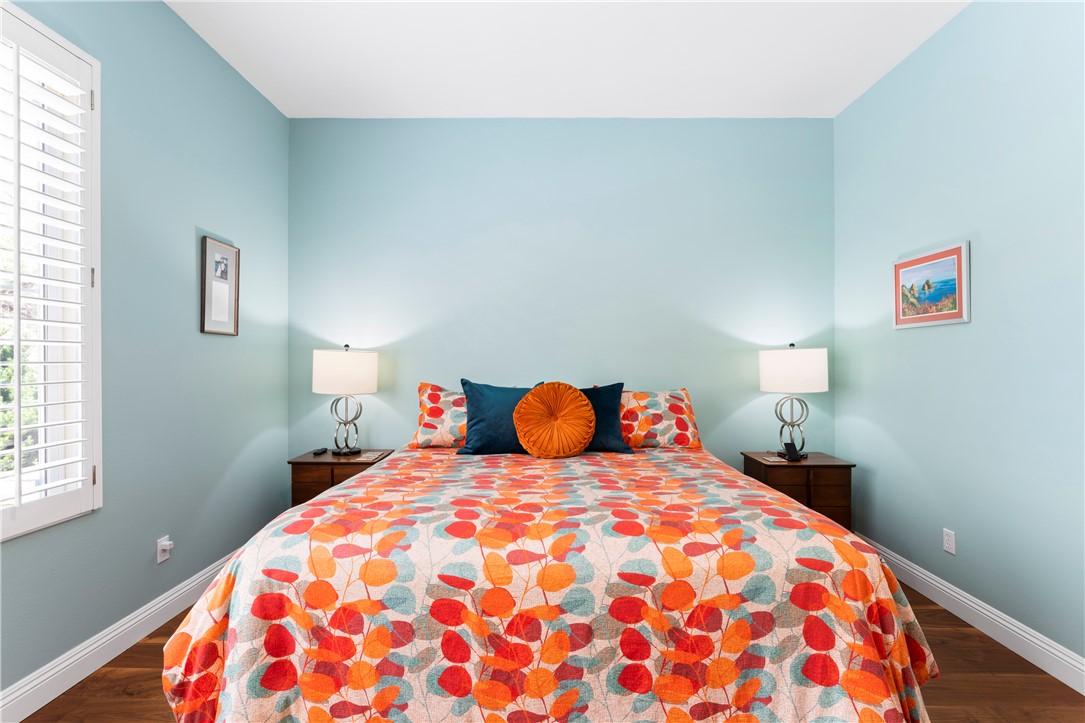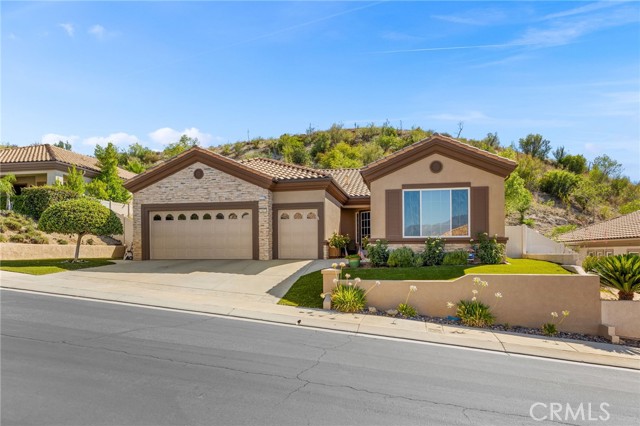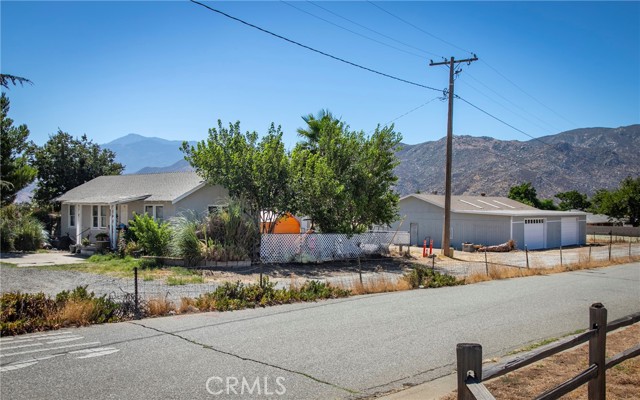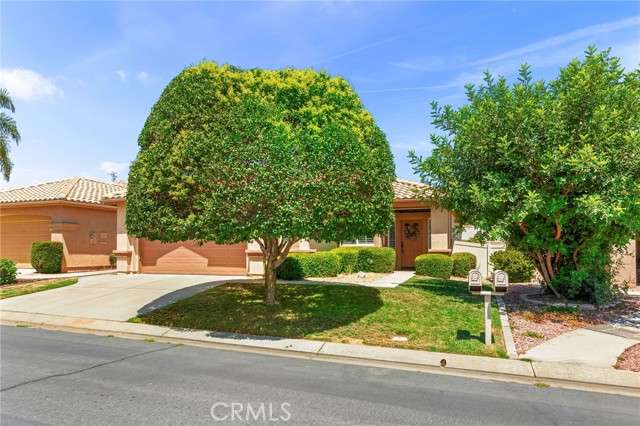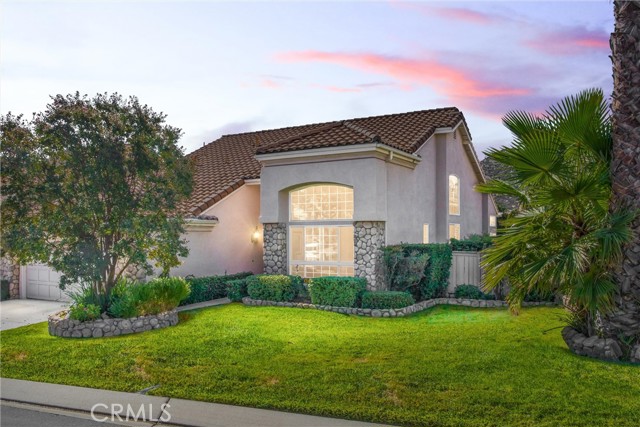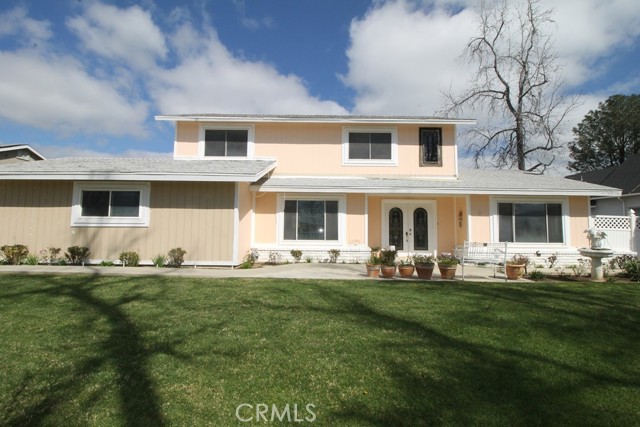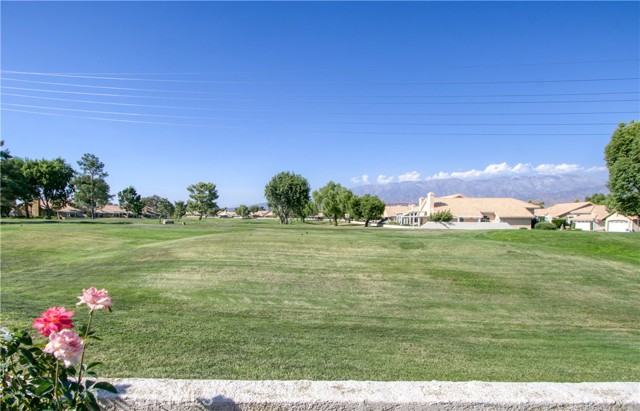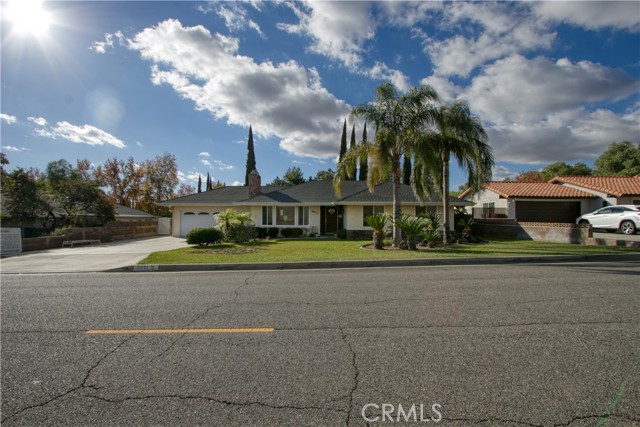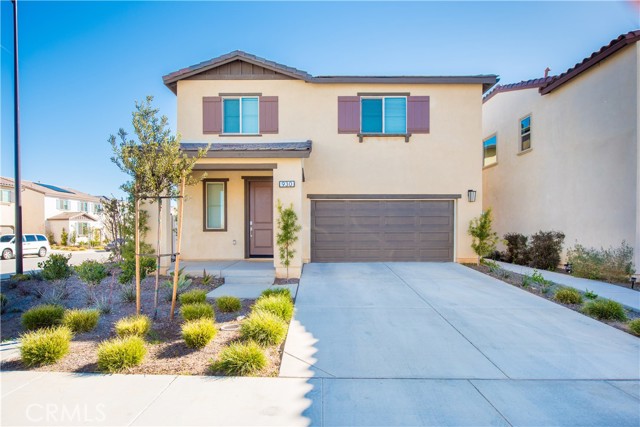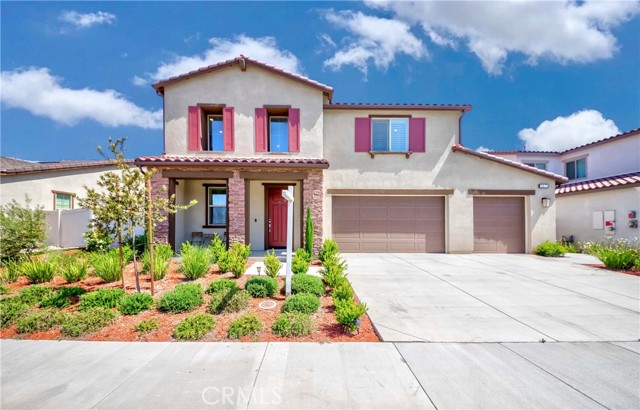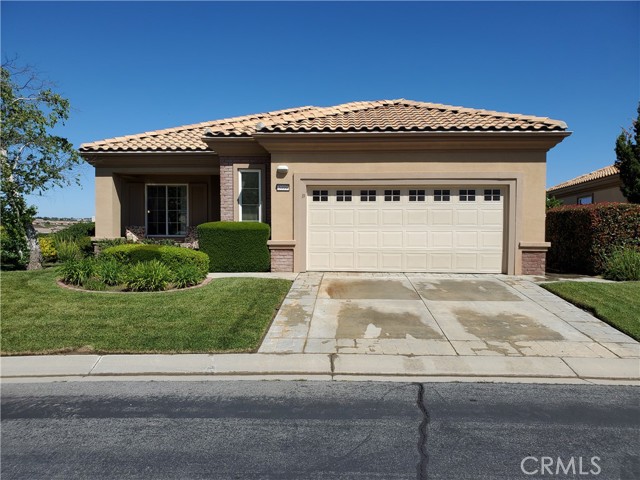5499 Breckenridge Avenue
Banning, CA 92220
Sold
5499 Breckenridge Avenue
Banning, CA 92220
Sold
When you walk through the custom wrought iron and glass door, with cleverly integrated screen, you will begin to get a feel for the extensive renovations undertaken by the current owners. Walnut hardwood floors and 5 1/2 inch baseboards have been installed throughout giving the home a modern and elegant look. The beautiful custom stacked stone fireplace further enhances the overall elegance of the updates. The kitchen has been completely remodeled with custom backsplash, 36 inch cooktop with hood, upgraded appliances, a wine fridge, soft close cabinets and high end granite countertops. Continue on to the master bathroom to appreciate the extensive updates there with stone flooring, upgraded tile, new toilet, new vanity, custom shower and freestanding jetted tub. Extensive hardscaping and landscaping further add to the overall beauty of this home. The home also offers surround sound wiring, new light fixtures, a Netro Smart Sprinkler control system and 220v outlet for electric car charging. You will be hard pressed to find a property of this overall quality and with the desirable Emerald floorplan in Sun Lakes.The Many Amenities Include: Two 18 Hole Golf Courses - Championship & Executive, Driving Range, 2 On Site Golf Pro Shops, 3 Clubhouses, Grand Ballroom, 2 Restaurants, Indoor & Outdoor Pools, Bocce Ball, Tennis, Pickle Ball, All Types Of Clubs & Events. To be noted, the hill behind this home is maintained by the HOA.
PROPERTY INFORMATION
| MLS # | IV23088445 | Lot Size | 7,405 Sq. Ft. |
| HOA Fees | $346/Monthly | Property Type | Single Family Residence |
| Price | $ 550,000
Price Per SqFt: $ 258 |
DOM | 749 Days |
| Address | 5499 Breckenridge Avenue | Type | Residential |
| City | Banning | Sq.Ft. | 2,133 Sq. Ft. |
| Postal Code | 92220 | Garage | 2 |
| County | Riverside | Year Built | 2003 |
| Bed / Bath | 2 / 2.5 | Parking | 2 |
| Built In | 2003 | Status | Closed |
| Sold Date | 2023-07-07 |
INTERIOR FEATURES
| Has Laundry | Yes |
| Laundry Information | Individual Room |
| Has Fireplace | Yes |
| Fireplace Information | Family Room |
| Kitchen Information | Kitchen Island, Kitchen Open to Family Room, Quartz Counters |
| Has Heating | Yes |
| Heating Information | Central |
| Room Information | All Bedrooms Down, Family Room, Main Floor Bedroom, Main Floor Master Bedroom, Master Bathroom, Master Bedroom, Walk-In Closet |
| Has Cooling | Yes |
| Cooling Information | Central Air |
| Flooring Information | Wood |
| EntryLocation | 1 |
| Entry Level | 1 |
| Has Spa | Yes |
| SpaDescription | Association |
| Bathroom Information | Bathtub, Shower, Shower in Tub, Remodeled, Soaking Tub |
| Main Level Bedrooms | 2 |
| Main Level Bathrooms | 2 |
EXTERIOR FEATURES
| Has Pool | No |
| Pool | Community |
WALKSCORE
MAP
MORTGAGE CALCULATOR
- Principal & Interest:
- Property Tax: $587
- Home Insurance:$119
- HOA Fees:$346
- Mortgage Insurance:
PRICE HISTORY
| Date | Event | Price |
| 07/07/2023 | Sold | $560,000 |
| 05/21/2023 | Listed | $550,000 |

Topfind Realty
REALTOR®
(844)-333-8033
Questions? Contact today.
Interested in buying or selling a home similar to 5499 Breckenridge Avenue?
Banning Similar Properties
Listing provided courtesy of JANICE GREENE, BERKSHIRE HATHAWAY HOMESERVICES CALIFORNIA REALTY. Based on information from California Regional Multiple Listing Service, Inc. as of #Date#. This information is for your personal, non-commercial use and may not be used for any purpose other than to identify prospective properties you may be interested in purchasing. Display of MLS data is usually deemed reliable but is NOT guaranteed accurate by the MLS. Buyers are responsible for verifying the accuracy of all information and should investigate the data themselves or retain appropriate professionals. Information from sources other than the Listing Agent may have been included in the MLS data. Unless otherwise specified in writing, Broker/Agent has not and will not verify any information obtained from other sources. The Broker/Agent providing the information contained herein may or may not have been the Listing and/or Selling Agent.

