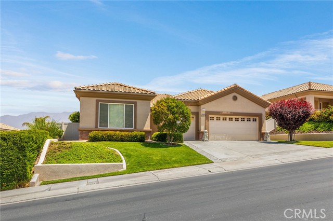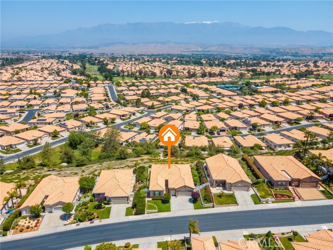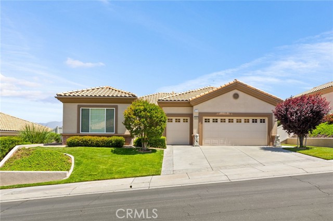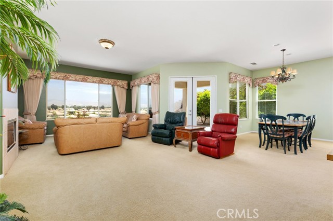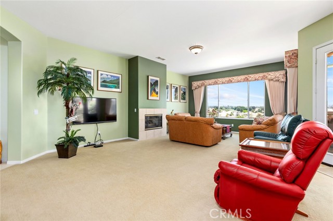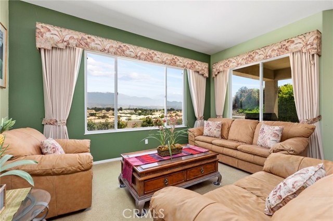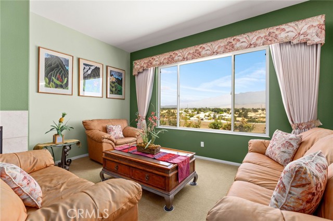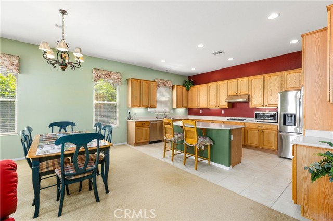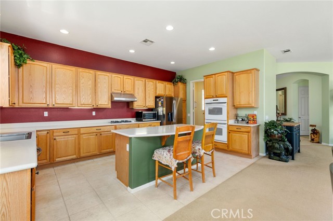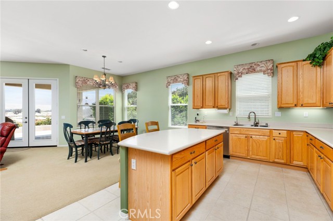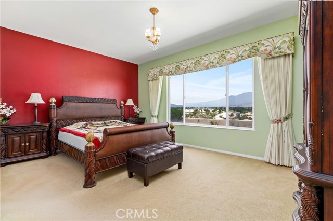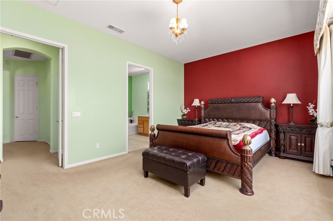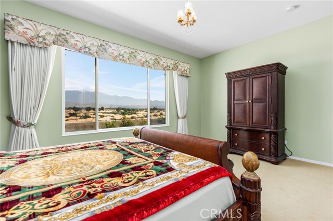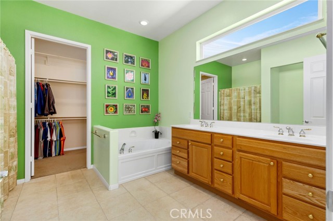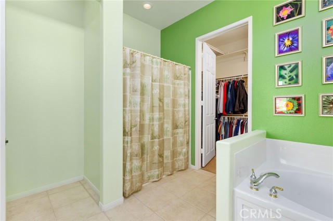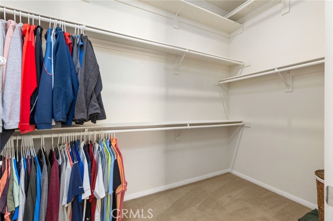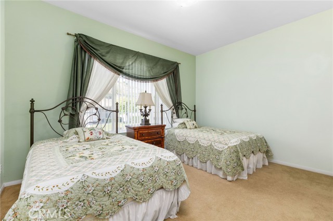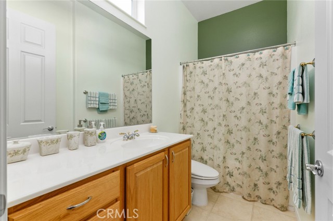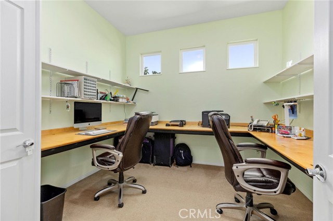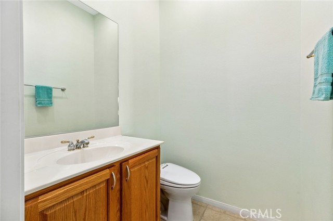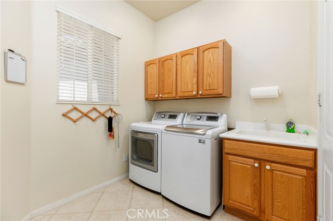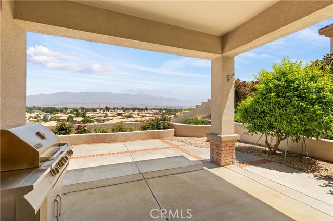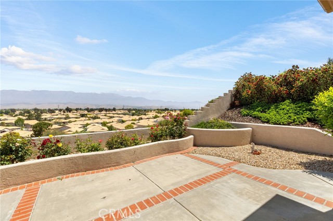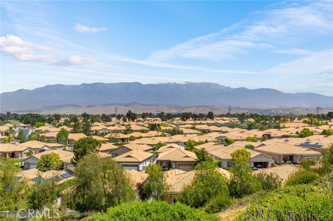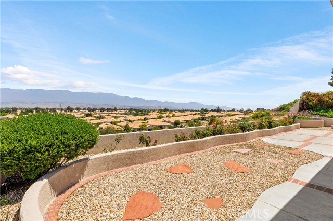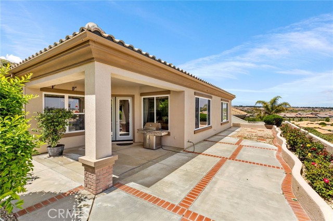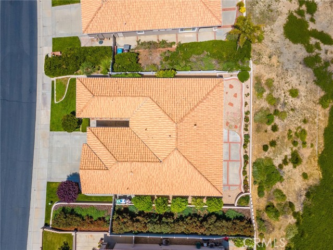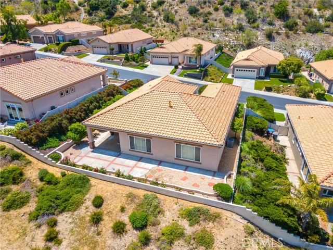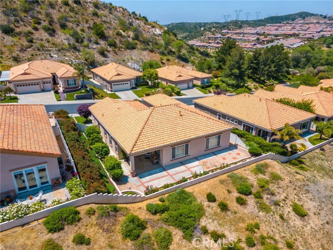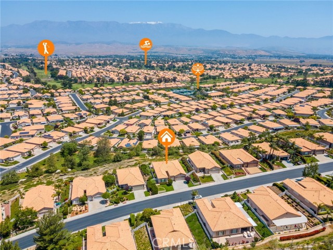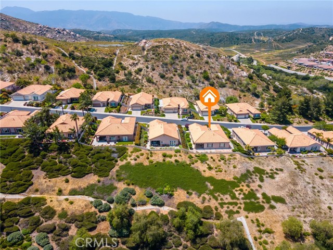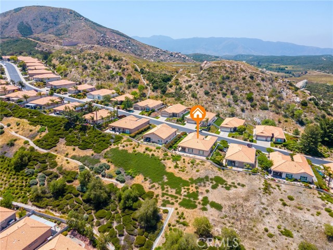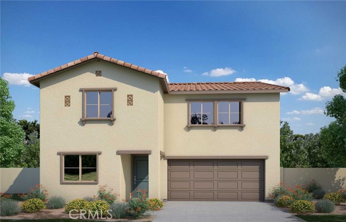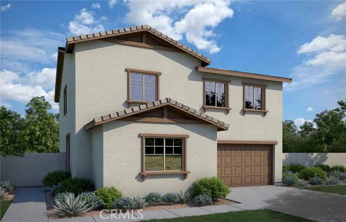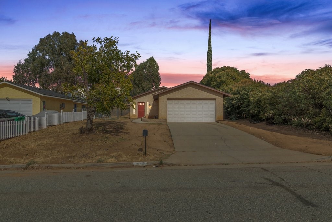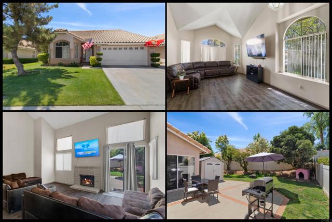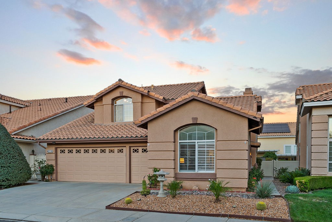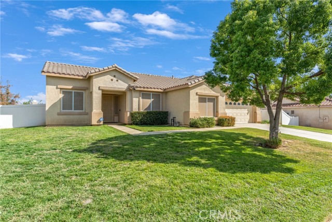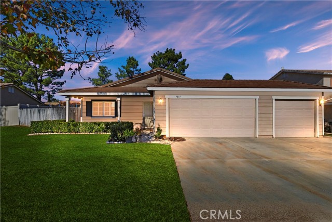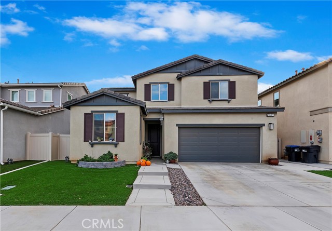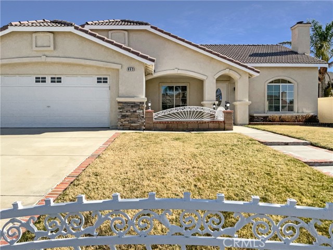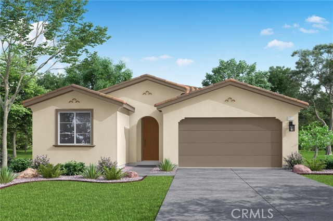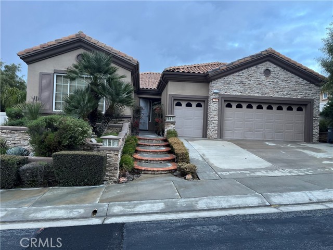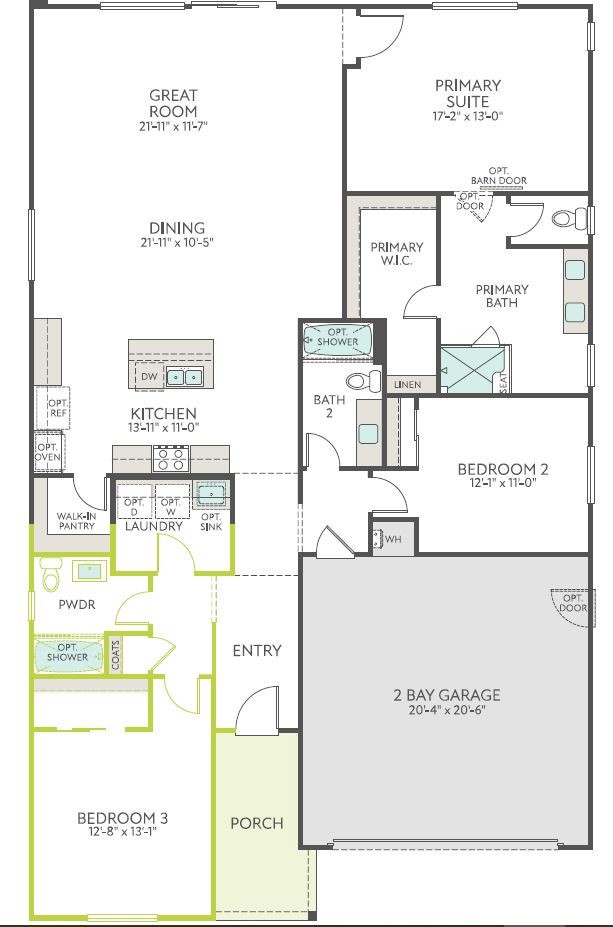5504 Breckenridge Avenue
Banning, CA 92220
If you are looking for a home that has been beautifully maintained with majestic panoramic views, then 5504 Breckenridge Avenue is your next address. This very popular floorplan "The Emerald" has been meticulously cared for over the years, and features picturesque views of the historic Bradshaw Trail in the Pass, stunning San Gorgonio mountains, and the Sun Lakes Country Club community. As you step inside, you will be captivated by the dramatic views that are drawn into the living room with fireplace, dining room and kitchen. These 3 rooms combined make for the perfect greatroom to host a party, big or small. The expansive kitchen is the highlight for any cook and features plenty of cabinet space, counter tops, newer appliances, double ovens, and an oversized island that provides a relaxing area for everyday meals. One of the most conveniences of "The Emerald" are the 2 ensuites. The primary bedroom is illuminated by the large window that floods this generously sized room with natural light, and embraces the scenic surroundings. The attached bathroom is well appointed with double sinks, Jacuzzi brand tub, walk-in shower, private toilet room with a Japanese Toto heated toilet, and Toto washlet. The very spacious walk-in closet is sure to accommodate a great deal of apparel and more. The guest bedroom is guaranteed to make any guest feel cozy and comfortable with an ensuite full bathroom, and a walk-in closet. The guest bathroom also features a heated toilet seat, just like the others. Additionally, there is an office with a safe that highlights a wraparound desk for remote working or the desk can be removed and you instantly have a den or art studio, The large laundry room includes a utility sink and pantry closet, perfect for extra storage. Once again this lovely home impresses with an attached 2 car garage, a dedicated golf car garage and a pull-down ladder for attic access. A Culligan soft water system has been installed for soft water throughout this home including the exterior. Step into the backyard for the unparalleled pristine unobstructive views. Beautiful exotic citrus trees align the east side of the home, with lavish roses to the north, and more incredible fruit trees to the west. New HVAC cooling system installed in 2022. Many cover pages of the "Lifestyles" magazine have been taken from this home which has provided many memories for the local residences. This exquisite home can be found in fabulous Sun Lakes Country Club.
PROPERTY INFORMATION
| MLS # | EV24106062 | Lot Size | 7,405 Sq. Ft. |
| HOA Fees | $365/Monthly | Property Type | Single Family Residence |
| Price | $ 574,900
Price Per SqFt: $ 270 |
DOM | 421 Days |
| Address | 5504 Breckenridge Avenue | Type | Residential |
| City | Banning | Sq.Ft. | 2,133 Sq. Ft. |
| Postal Code | 92220 | Garage | 2 |
| County | Riverside | Year Built | 2003 |
| Bed / Bath | 2 / 2.5 | Parking | 2 |
| Built In | 2003 | Status | Active |
INTERIOR FEATURES
| Has Laundry | Yes |
| Laundry Information | Dryer Included, Gas Dryer Hookup, Individual Room, Washer Hookup, Washer Included |
| Has Fireplace | Yes |
| Fireplace Information | Living Room |
| Has Appliances | Yes |
| Kitchen Appliances | Dishwasher, Disposal, Gas Oven, Gas Cooktop, Gas Water Heater, Microwave, Refrigerator, Water Heater |
| Kitchen Information | Kitchen Island, Kitchen Open to Family Room |
| Kitchen Area | Breakfast Counter / Bar, Dining Room |
| Has Heating | Yes |
| Heating Information | Forced Air |
| Room Information | Kitchen, Laundry, Living Room, Main Floor Primary Bedroom, Office, Walk-In Closet |
| Has Cooling | Yes |
| Cooling Information | Central Air |
| Flooring Information | Carpet, Tile |
| InteriorFeatures Information | Ceiling Fan(s), Formica Counters, High Ceilings, Open Floorplan, Pantry |
| DoorFeatures | French Doors |
| EntryLocation | Front |
| Entry Level | 1 |
| Has Spa | Yes |
| SpaDescription | Association, Heated |
| WindowFeatures | Blinds, Drapes, Screens, Shutters |
| SecuritySafety | Gated with Attendant, Carbon Monoxide Detector(s), Gated Community, Gated with Guard, Smoke Detector(s) |
| Bathroom Information | Bathtub, Shower, Shower in Tub, Double Sinks in Primary Bath, Exhaust fan(s), Privacy toilet door, Separate tub and shower, Walk-in shower |
| Main Level Bedrooms | 2 |
| Main Level Bathrooms | 3 |
EXTERIOR FEATURES
| Roof | Tile |
| Has Pool | No |
| Pool | Association, Fenced, Heated |
| Has Patio | Yes |
| Patio | Concrete, Covered, Patio Open |
| Has Fence | Yes |
| Fencing | Stucco Wall, Vinyl |
| Has Sprinklers | Yes |
WALKSCORE
MAP
MORTGAGE CALCULATOR
- Principal & Interest:
- Property Tax: $613
- Home Insurance:$119
- HOA Fees:$365
- Mortgage Insurance:
PRICE HISTORY
| Date | Event | Price |
| 07/10/2024 | Price Change | $574,900 (-1.73%) |
| 05/25/2024 | Listed | $594,900 |

Topfind Realty
REALTOR®
(844)-333-8033
Questions? Contact today.
Use a Topfind agent and receive a cash rebate of up to $5,749
Banning Similar Properties
Listing provided courtesy of MARTHA PECK, CENTURY 21 LOIS LAUER REALTY. Based on information from California Regional Multiple Listing Service, Inc. as of #Date#. This information is for your personal, non-commercial use and may not be used for any purpose other than to identify prospective properties you may be interested in purchasing. Display of MLS data is usually deemed reliable but is NOT guaranteed accurate by the MLS. Buyers are responsible for verifying the accuracy of all information and should investigate the data themselves or retain appropriate professionals. Information from sources other than the Listing Agent may have been included in the MLS data. Unless otherwise specified in writing, Broker/Agent has not and will not verify any information obtained from other sources. The Broker/Agent providing the information contained herein may or may not have been the Listing and/or Selling Agent.
