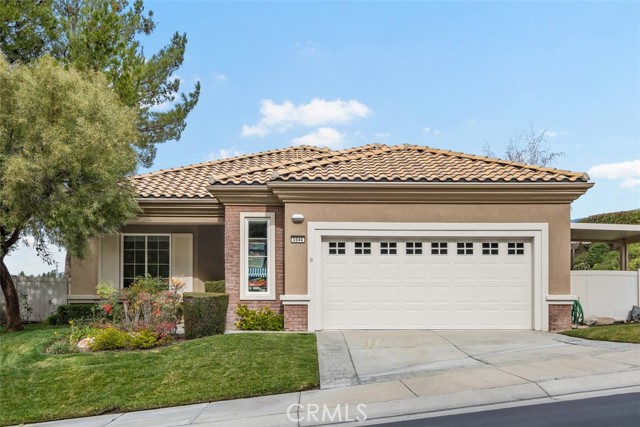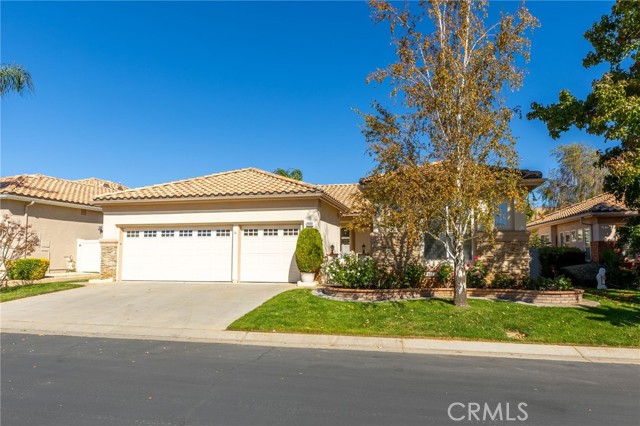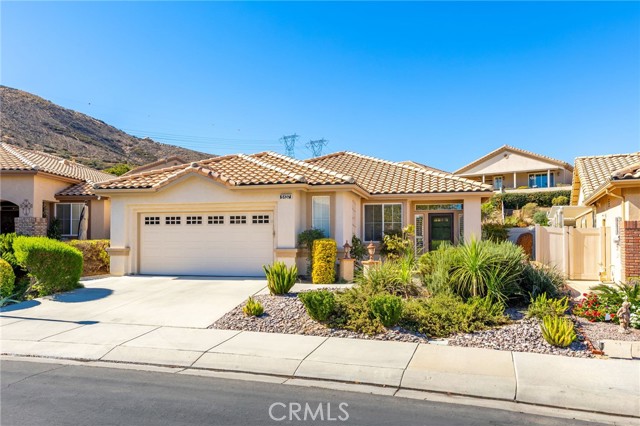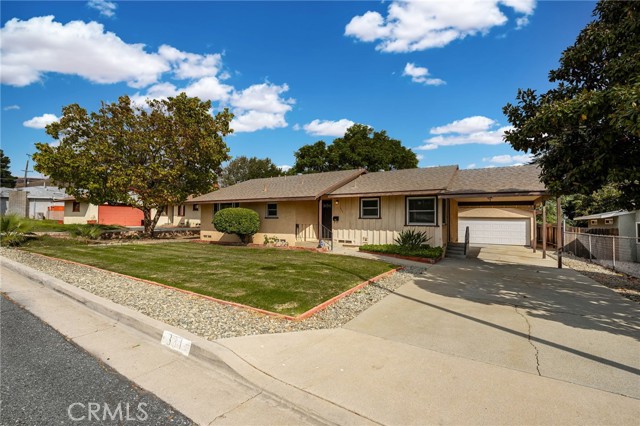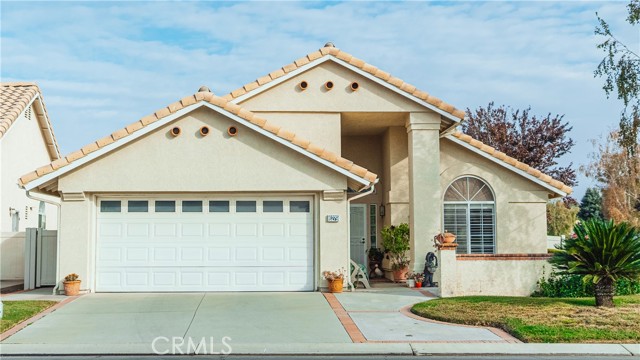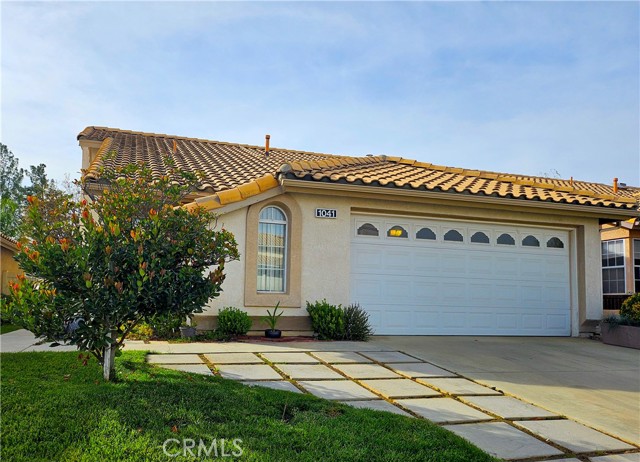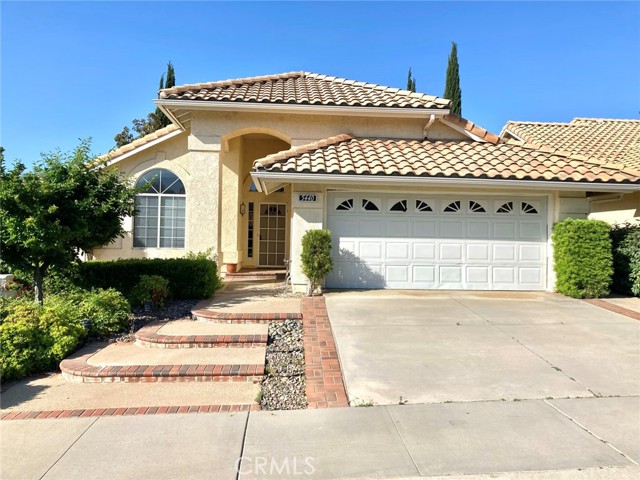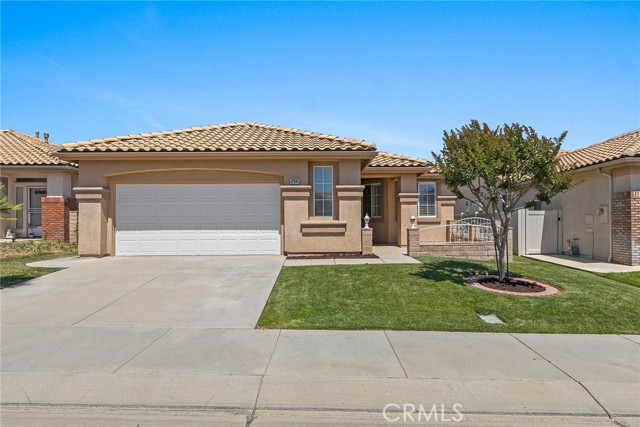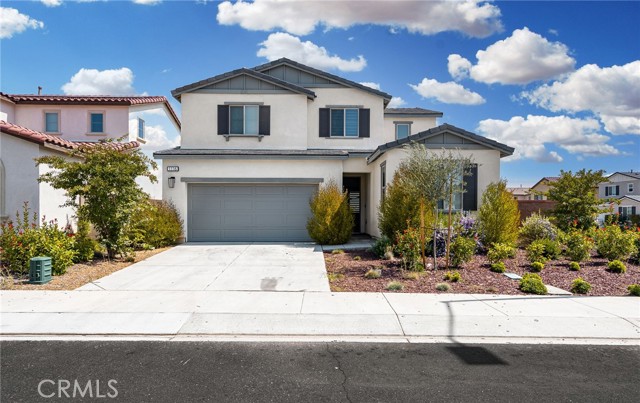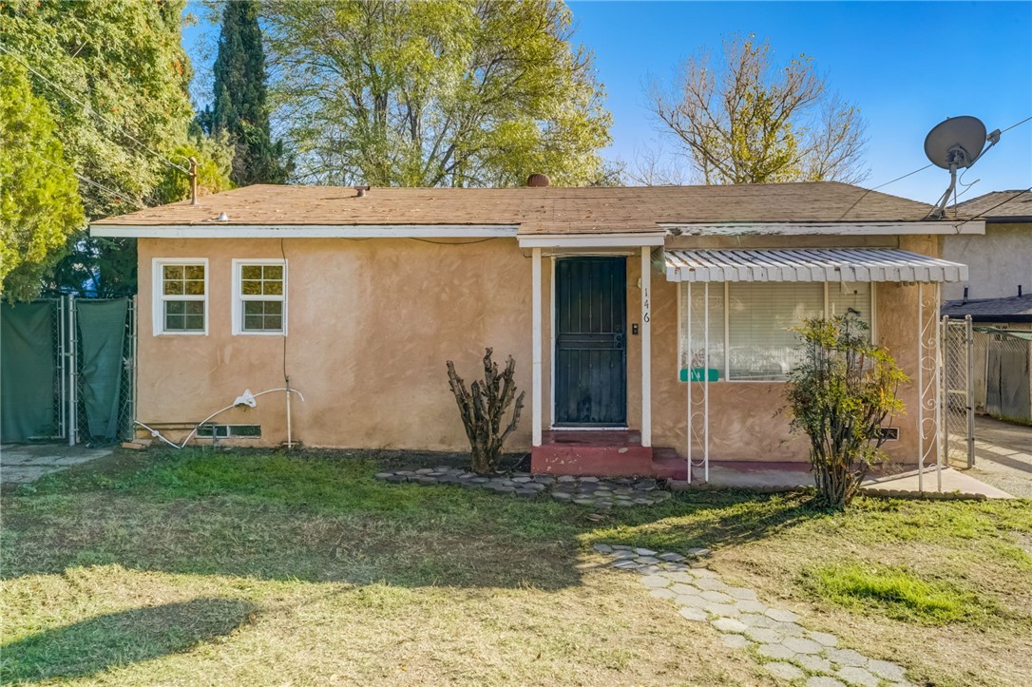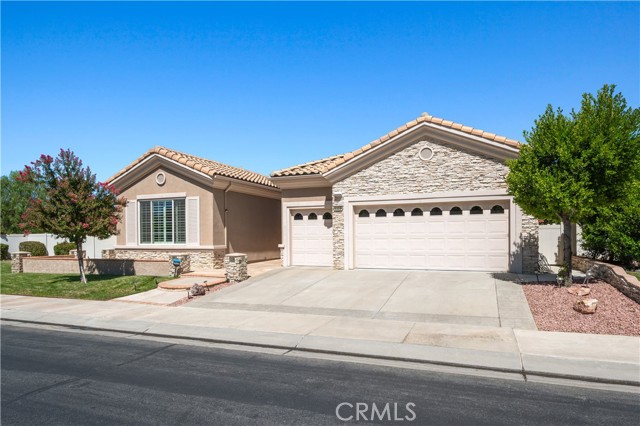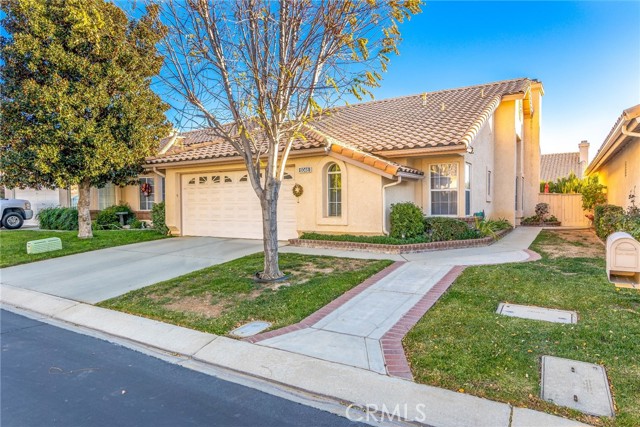5544 Breckenridge Avenue
Banning, CA 92220
Sold
5544 Breckenridge Avenue
Banning, CA 92220
Sold
Located in the desirable 55+ community of Sun Lakes Country Club, the privacy and views of this property are a rare find! While you can update any home you CANNOT create a more private space, nor enjoy the unequaled daily serenity you will get from the spectacular view. This home is perfectly situated above this amazing community. Enjoy your morning coffee on the front porch- peaceful setting with no homes across the street- only tall pines trees and natural vegetation. Or enjoy your covered patio in the back yard while taking in the incredible mountain views that can also be seen from your kitchen, great room, and main bedroom. Then, jump into your street legal golf cart that is included. This lovely home has 2 spacious bedrooms with walk-in closets and an office with double doors. The open floor plan has high ceilings complete with ceiling fans in most rooms and a gas fireplace in the great room. The kitchen has beautiful corian countertops; and all appliances are well maintained. The main bath has a jetted soaking tub and a separate enclosed shower along with double sinks. The covered patio continues along the side of the house for extended use of the backyard. The hillside provides added privacy and is maintained by the HOA. There is a second side yard for what every use you need. There is plenty of storage in the garage along with a pull down attic storage. Although the garage fits 2 cars there is a alcove for the golf cart. All of the furniture that you see is included along with the gas BBQ and outdoor sheds. It doesn't get any better than this!
PROPERTY INFORMATION
| MLS # | OC22243004 | Lot Size | 9,148 Sq. Ft. |
| HOA Fees | $336/Monthly | Property Type | Single Family Residence |
| Price | $ 480,000
Price Per SqFt: $ 285 |
DOM | 977 Days |
| Address | 5544 Breckenridge Avenue | Type | Residential |
| City | Banning | Sq.Ft. | 1,683 Sq. Ft. |
| Postal Code | 92220 | Garage | 2 |
| County | Riverside | Year Built | 2003 |
| Bed / Bath | 2 / 2 | Parking | 2 |
| Built In | 2003 | Status | Closed |
| Sold Date | 2022-11-16 |
INTERIOR FEATURES
| Has Laundry | Yes |
| Laundry Information | Dryer Included, Individual Room, Washer Included |
| Has Fireplace | Yes |
| Fireplace Information | Family Room |
| Has Appliances | Yes |
| Kitchen Appliances | Barbecue, Dishwasher, Disposal, Gas Cooktop, Gas Water Heater, Microwave, Refrigerator, Water Heater |
| Kitchen Information | Corian Counters |
| Kitchen Area | Breakfast Counter / Bar, Dining Room |
| Has Heating | Yes |
| Heating Information | Central |
| Room Information | All Bedrooms Down, Great Room, Laundry, Primary Suite, Office, Walk-In Closet |
| Has Cooling | Yes |
| Cooling Information | Central Air |
| Flooring Information | Carpet, Tile |
| InteriorFeatures Information | Ceiling Fan(s), Corian Counters, High Ceilings, Open Floorplan, Pantry, Partially Furnished, Pull Down Stairs to Attic, Recessed Lighting, Storage |
| DoorFeatures | Sliding Doors |
| Has Spa | No |
| SpaDescription | None |
| WindowFeatures | Screens |
| SecuritySafety | Carbon Monoxide Detector(s), Gated with Guard, Smoke Detector(s) |
| Bathroom Information | Bathtub, Shower, Double Sinks in Primary Bath, Jetted Tub, Linen Closet/Storage |
| Main Level Bedrooms | 2 |
| Main Level Bathrooms | 2 |
EXTERIOR FEATURES
| Roof | Spanish Tile |
| Has Pool | No |
| Pool | None |
| Has Fence | Yes |
| Fencing | Good Condition, Vinyl |
| Has Sprinklers | Yes |
WALKSCORE
MAP
MORTGAGE CALCULATOR
- Principal & Interest:
- Property Tax: $512
- Home Insurance:$119
- HOA Fees:$336
- Mortgage Insurance:
PRICE HISTORY
| Date | Event | Price |
| 11/16/2022 | Sold | $480,000 |

Topfind Realty
REALTOR®
(844)-333-8033
Questions? Contact today.
Interested in buying or selling a home similar to 5544 Breckenridge Avenue?
Banning Similar Properties
Listing provided courtesy of Cara Proffit, First Team Real Estate. Based on information from California Regional Multiple Listing Service, Inc. as of #Date#. This information is for your personal, non-commercial use and may not be used for any purpose other than to identify prospective properties you may be interested in purchasing. Display of MLS data is usually deemed reliable but is NOT guaranteed accurate by the MLS. Buyers are responsible for verifying the accuracy of all information and should investigate the data themselves or retain appropriate professionals. Information from sources other than the Listing Agent may have been included in the MLS data. Unless otherwise specified in writing, Broker/Agent has not and will not verify any information obtained from other sources. The Broker/Agent providing the information contained herein may or may not have been the Listing and/or Selling Agent.
