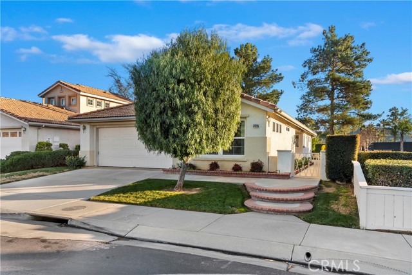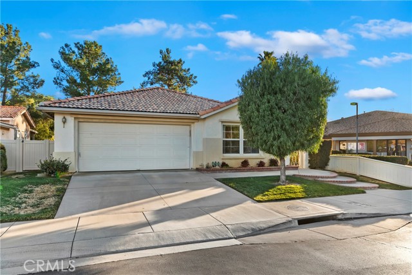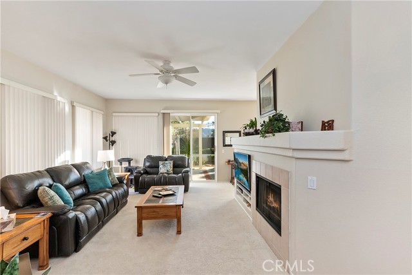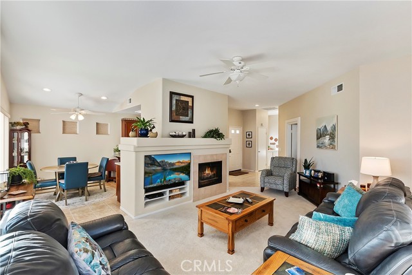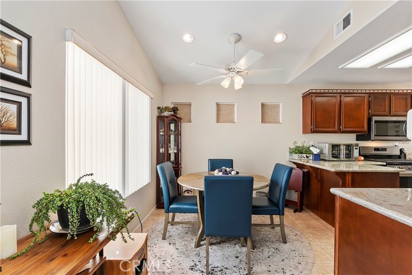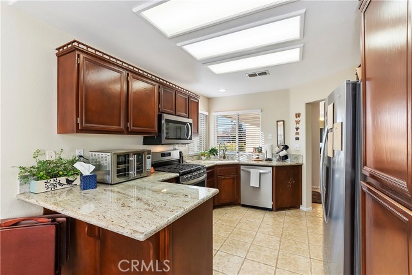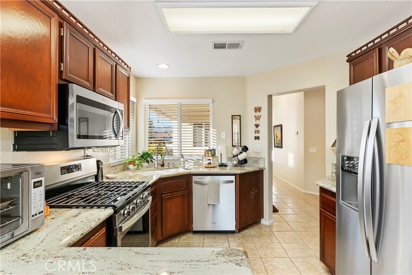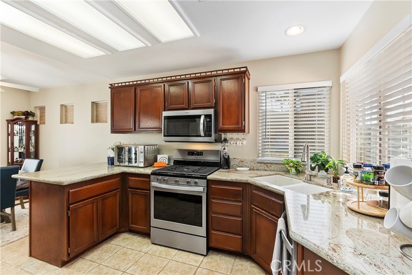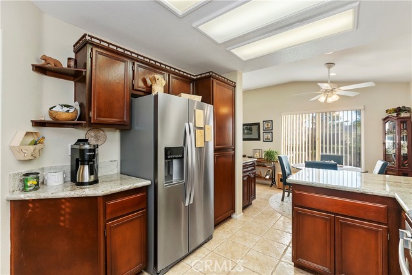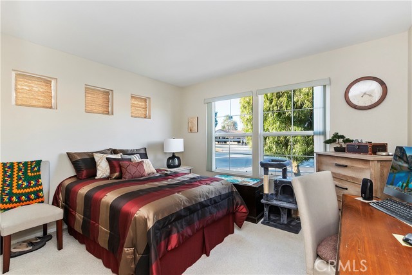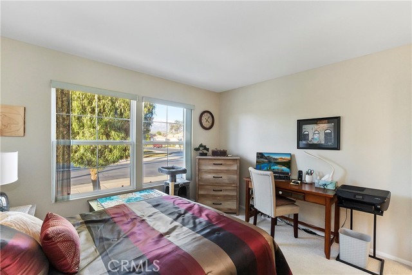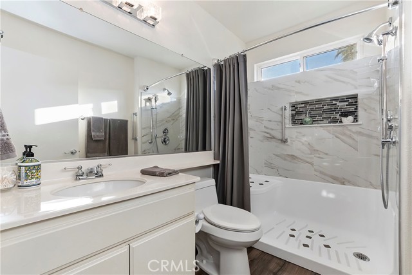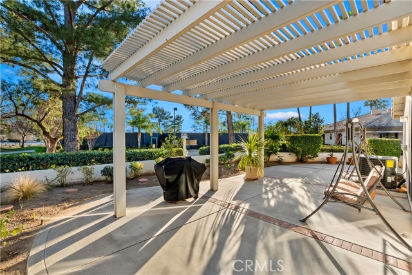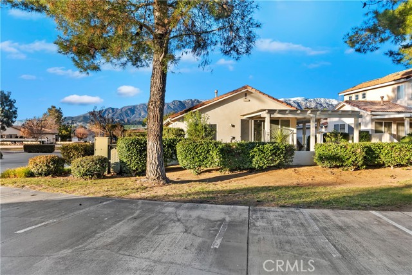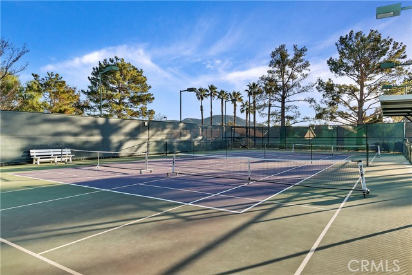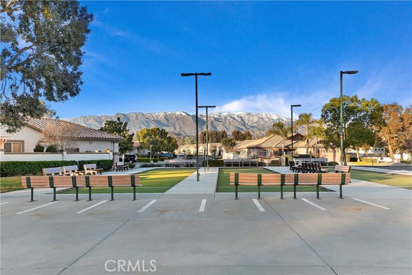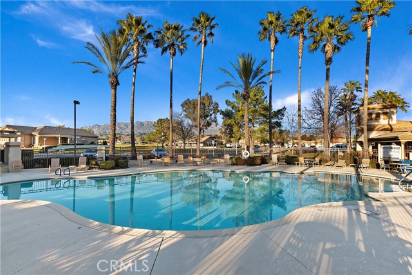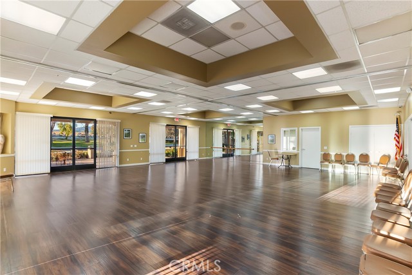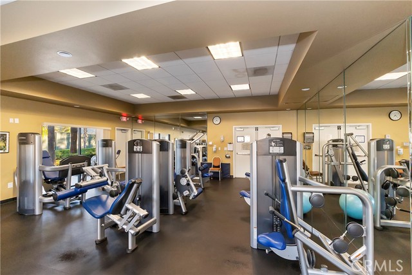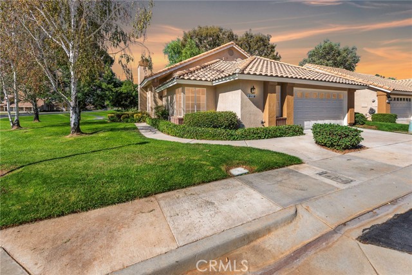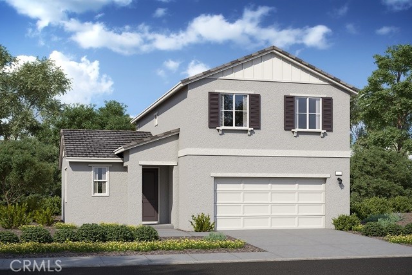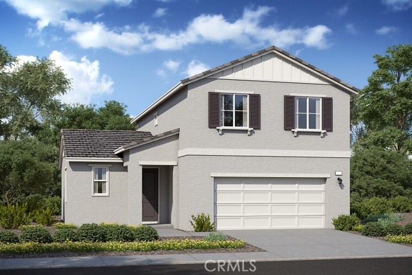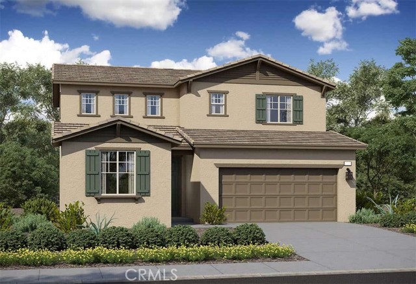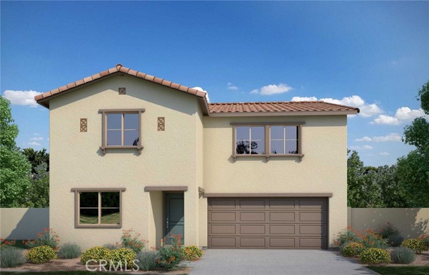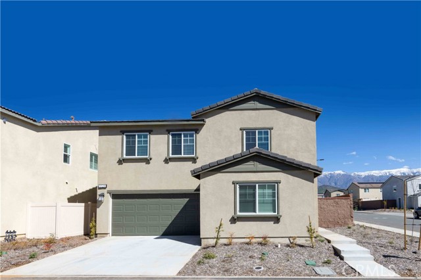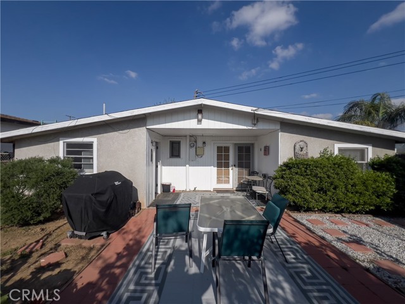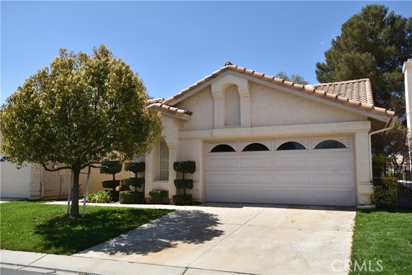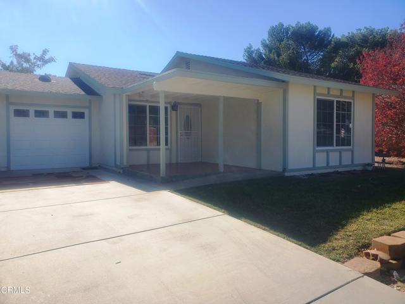557 Twin Hills Drive
Banning, CA 92220
Sold
PICTURE PERFECT Sun Lakes Charmer! Look no further. This one is the jewel you have been searching for. . .ideally situated near the north gate, and right off of the 17th green, within steps of the clubhouse, bocce ball, and pickleball courts. The tiered brick-trimmed steps lead you through a privately gated, side-yard sitting area, and the welcoming entry. Tastefully accented in neutral tones, the tiled foyer opens to a spacious light-filled living room complimented by a mantled fireplace with tile surround and a recessed TV center with shelving. And it's versatile enough to add a formal dining area at the end of the room! The cheerful, updated kitchen boasts granite counters, newer stainless appliances, a corner coffee niche, and a sit-up breakfast bar adjacent to a cozy dining nook that looks over the backyard. Glass sliding doors lead to a generously-sized, easy maintenance backyard with an aluma-wood covered patio, the perfect spot for relaxing in the shade. The master en-suite is roomy enough for large furnishings or a sitting area and features a walk-in closet next to the bathroom with a double sink vanity over a large bank of cabinets. The secondary bedroom is nicely situated at the front end of the home for privacy. Enjoy the brand-new hallway bathroom showcasing a beautiful, safety-enhanced, walk-in shower with tiled walls, recessed shelving, a bench, and handrails. There’s an indoor laundry too, with upper cabinetry and an extra-large sink. Easy and direct access from the two-car garage too. Ceiling fans and a new-ish central air system provide a bit of energy savings. As does the cable/internet service included with the HOA amenities. This active 55+ community has so much to offer beginning with the guard-gated entry, to the golf courses, pools, tennis courts, pickleball courts, and full-service restaurant. Year-round clubs and activities galore. This sought-after neighborhood has it all. Come and enjoy this lovely home and community.
PROPERTY INFORMATION
| MLS # | IV23020385 | Lot Size | 4,792 Sq. Ft. |
| HOA Fees | $336/Monthly | Property Type | Single Family Residence |
| Price | $ 368,000
Price Per SqFt: $ 287 |
DOM | 938 Days |
| Address | 557 Twin Hills Drive | Type | Residential |
| City | Banning | Sq.Ft. | 1,284 Sq. Ft. |
| Postal Code | 92220 | Garage | 2 |
| County | Riverside | Year Built | 1998 |
| Bed / Bath | 2 / 2 | Parking | 2 |
| Built In | 1998 | Status | Closed |
| Sold Date | 2023-04-07 |
INTERIOR FEATURES
| Has Laundry | Yes |
| Laundry Information | Individual Room, Inside |
| Has Fireplace | Yes |
| Fireplace Information | Family Room |
| Has Appliances | Yes |
| Kitchen Appliances | Built-In Range, Dishwasher |
| Kitchen Area | In Kitchen |
| Has Heating | Yes |
| Heating Information | Central |
| Room Information | All Bedrooms Down, Family Room, Kitchen, Laundry, Master Suite, Walk-In Closet |
| Has Cooling | Yes |
| Cooling Information | Central Air |
| Flooring Information | Carpet, Tile, Vinyl |
| Bathroom Information | Shower |
| Main Level Bedrooms | 2 |
| Main Level Bathrooms | 2 |
EXTERIOR FEATURES
| Has Pool | No |
| Pool | Association |
WALKSCORE
MAP
MORTGAGE CALCULATOR
- Principal & Interest:
- Property Tax: $393
- Home Insurance:$119
- HOA Fees:$336
- Mortgage Insurance:
PRICE HISTORY
| Date | Event | Price |
| 04/07/2023 | Sold | $368,000 |
| 02/12/2023 | Listed | $368,000 |

Topfind Realty
REALTOR®
(844)-333-8033
Questions? Contact today.
Interested in buying or selling a home similar to 557 Twin Hills Drive?
Banning Similar Properties
Listing provided courtesy of COLLEEN CHOISNET, Berkshire Hathaway HomeServices California Realty. Based on information from California Regional Multiple Listing Service, Inc. as of #Date#. This information is for your personal, non-commercial use and may not be used for any purpose other than to identify prospective properties you may be interested in purchasing. Display of MLS data is usually deemed reliable but is NOT guaranteed accurate by the MLS. Buyers are responsible for verifying the accuracy of all information and should investigate the data themselves or retain appropriate professionals. Information from sources other than the Listing Agent may have been included in the MLS data. Unless otherwise specified in writing, Broker/Agent has not and will not verify any information obtained from other sources. The Broker/Agent providing the information contained herein may or may not have been the Listing and/or Selling Agent.
