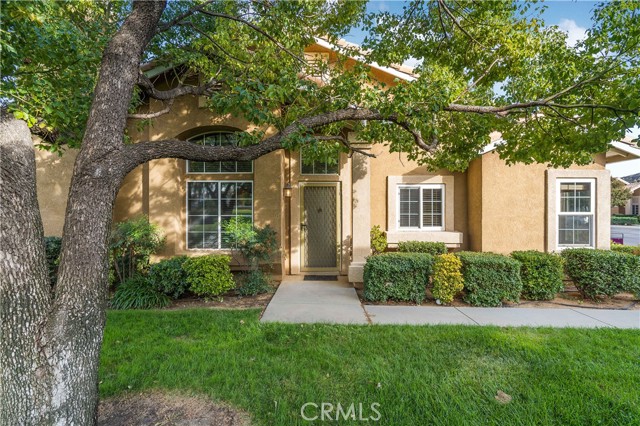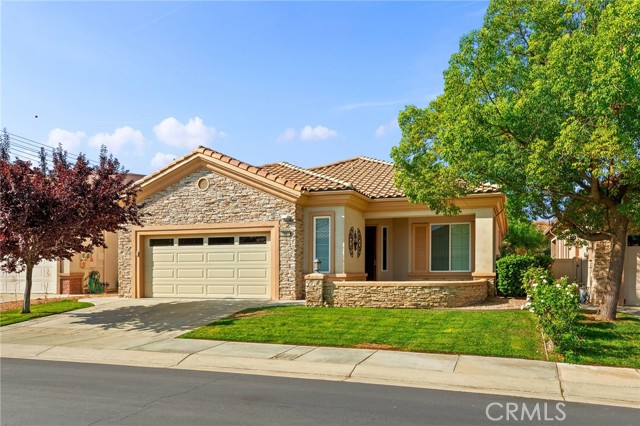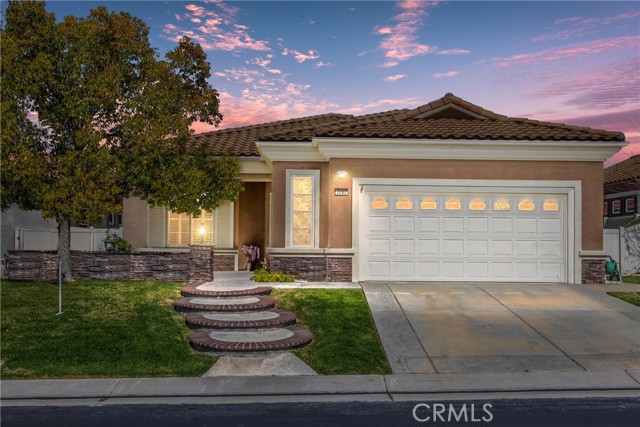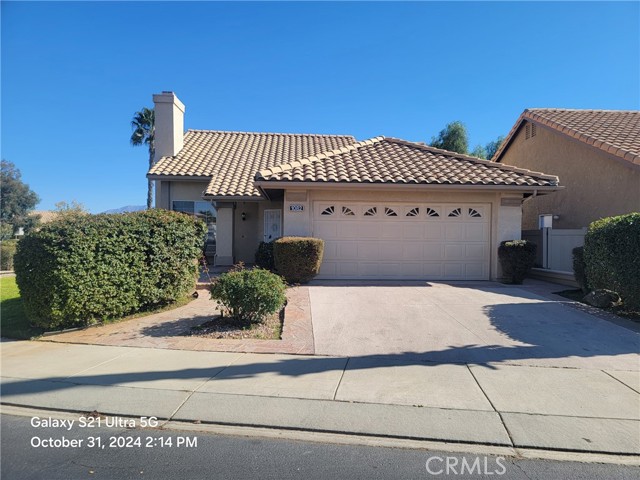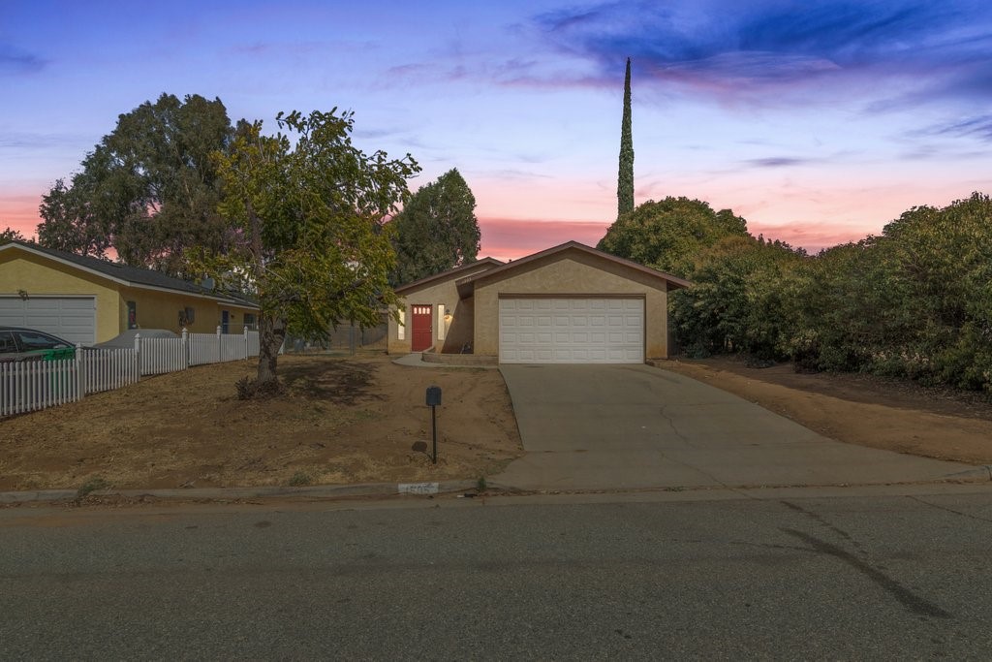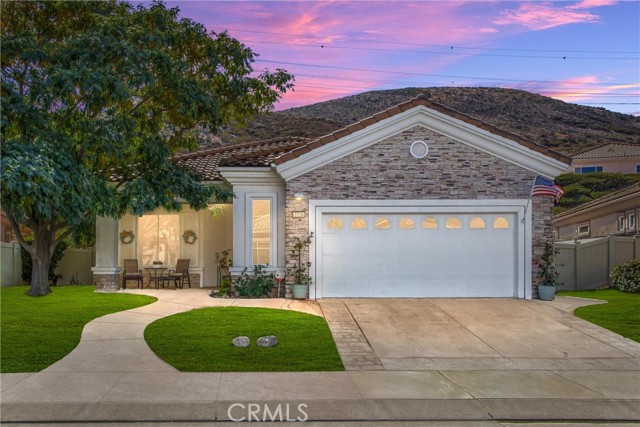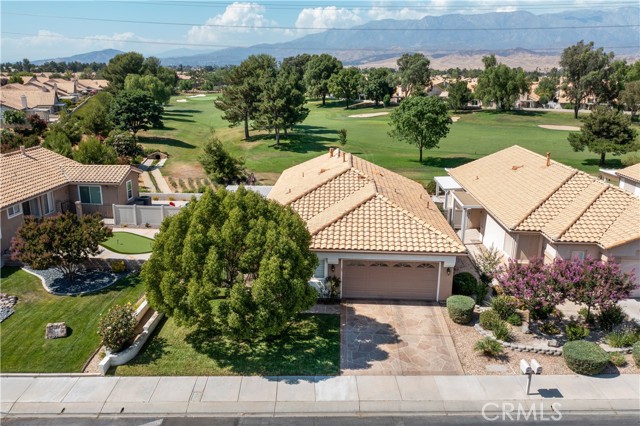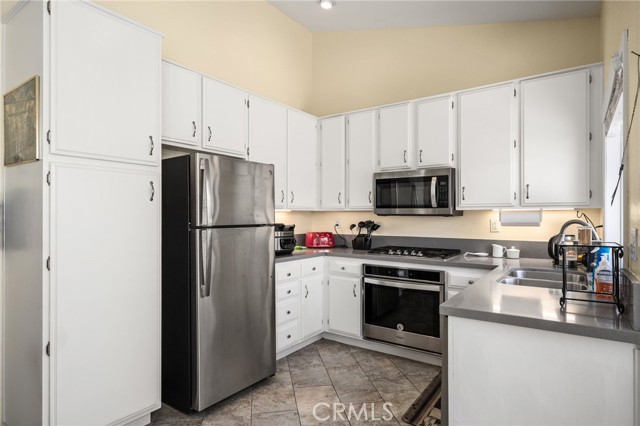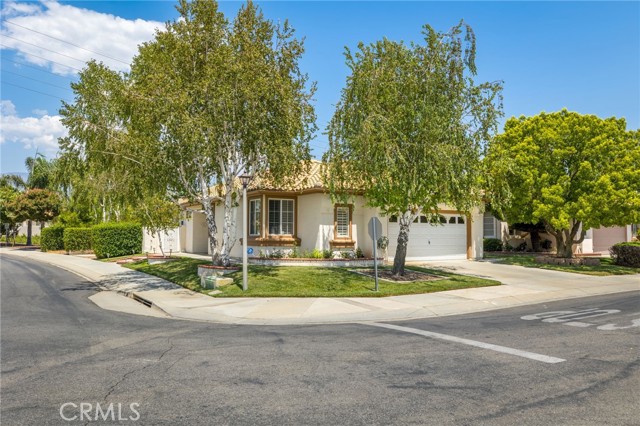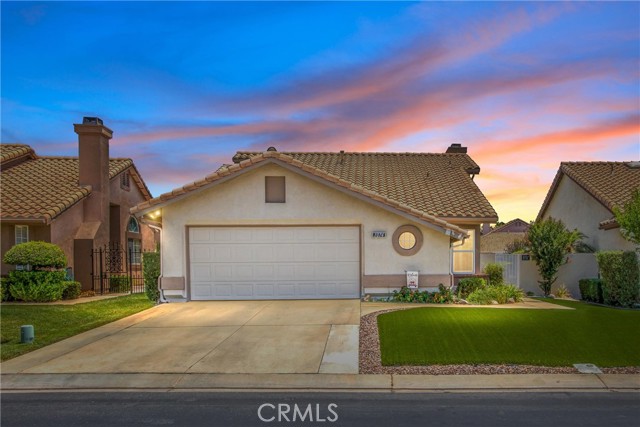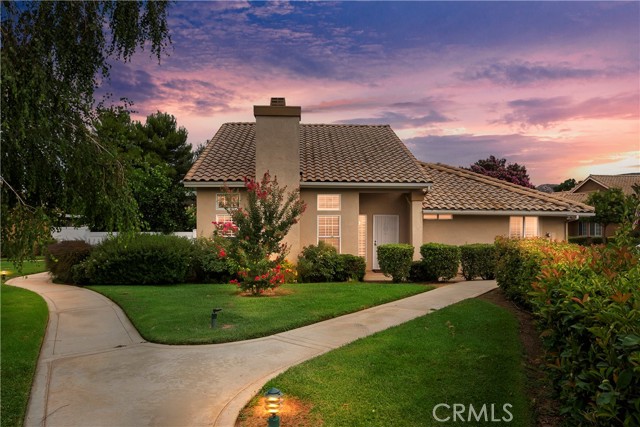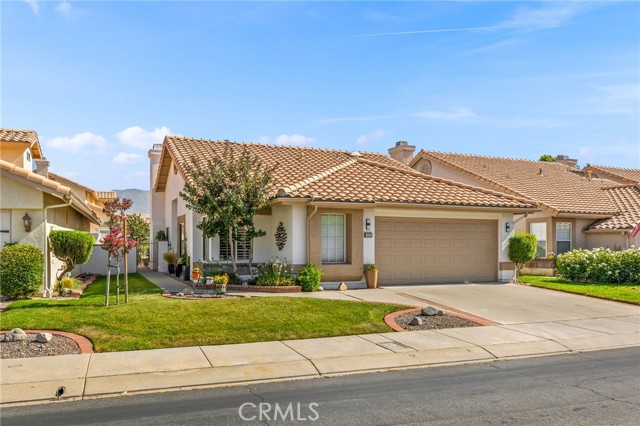5653 Trevino Way
Banning, CA 92220
Sold
2 Bedroom, 2 Bath, Single Story "Cypress Point" End Unit Condo ON THE GOLF COURSE. Private location situated at the end of a Cul-de-sac in Sun Lakes Country Club, an Active 55+ Community. Features include: Laminate Flooring, Tiled Floors in Kitchen and Baths, Gas Fireplace in Living Room, Vaulted Ceilings in Living Room and Master Bedroom, Ceiling Fans, Lots of Cabinets in Kitchen, Breakfast Nook off of the Kitchen. Both the Living Room and Master Bedroom have Sliders leading to Private Patio with Aluminum Patio Cover. Direct Access to Oversized Garage with room for 2 cars and a golf cart also has Built-in Cabinets and Pull-Down Ladder to Attic for additional storage. Rare to be On the Golf Course AND have a Private Patio with 5' Vinyl Fencing completely enclosing the Patio. Peaceful atmosphere with many windows overlooking the lush greenery surrounding the home with 6 different types of trees just outside the front door providing lots of shade. The prestigious Sun Lakes community offers two Private 18-Hole Golf Courses (championship and executive courses), 3 Club Houses, 2 Restaurants, Full Bar, Ball Room, Billiard Room, 4 Pools with one indoors, 3 Gyms, Driving Range, Putting Greens, Tennis Courts, Pickle Ball and Paddle Tennis Courts, Bocce Courts, Craft Room with Kiln, Libraries and over 70 Clubs to join for those interested (i.e. Classic Car Club, Gardening, Friendship Club, Art Club, Quilting, Book Club, Sewing, Knitting, Oil Painting and many more)! Close to Freeway, Shopping, Restaurants, Casinos and only 45 minutes from Palm Springs. HOA dues include Cable TV, Internet and Fire Insurance! LIVING IN SUN LAKES IS TRULY LIKE LIVING IN A RESORT!!!
PROPERTY INFORMATION
| MLS # | EV23035396 | Lot Size | 1,742 Sq. Ft. |
| HOA Fees | $496/Monthly | Property Type | Condominium |
| Price | $ 314,900
Price Per SqFt: $ 312 |
DOM | 872 Days |
| Address | 5653 Trevino Way | Type | Residential |
| City | Banning | Sq.Ft. | 1,008 Sq. Ft. |
| Postal Code | 92220 | Garage | 2 |
| County | Riverside | Year Built | 1991 |
| Bed / Bath | 2 / 2 | Parking | 2 |
| Built In | 1991 | Status | Closed |
| Sold Date | 2023-04-03 |
INTERIOR FEATURES
| Has Laundry | Yes |
| Laundry Information | In Garage |
| Has Fireplace | Yes |
| Fireplace Information | Living Room |
| Has Appliances | Yes |
| Kitchen Appliances | Dishwasher, Gas Range, Gas Water Heater, Ice Maker, Microwave, Refrigerator, Water Heater, Water Line to Refrigerator |
| Kitchen Information | Tile Counters |
| Kitchen Area | Breakfast Nook, Dining Ell |
| Has Heating | Yes |
| Heating Information | Central |
| Room Information | All Bedrooms Down, Walk-In Closet |
| Has Cooling | Yes |
| Cooling Information | Central Air |
| Flooring Information | Laminate, Tile |
| InteriorFeatures Information | Cathedral Ceiling(s), Ceiling Fan(s), Pull Down Stairs to Attic, Recessed Lighting, Tile Counters |
| Has Spa | Yes |
| SpaDescription | Association |
| WindowFeatures | Double Pane Windows |
| SecuritySafety | Gated with Attendant, Carbon Monoxide Detector(s), Gated Community, Gated with Guard, Smoke Detector(s) |
| Bathroom Information | Low Flow Toilet(s), Shower in Tub, Exhaust fan(s) |
| Main Level Bedrooms | 2 |
| Main Level Bathrooms | 2 |
EXTERIOR FEATURES
| ExteriorFeatures | Rain Gutters |
| FoundationDetails | Slab |
| Roof | Spanish Tile |
| Has Pool | No |
| Pool | Association |
| Has Patio | Yes |
| Patio | Covered, Enclosed, Slab |
| Has Fence | Yes |
| Fencing | Vinyl |
WALKSCORE
MAP
MORTGAGE CALCULATOR
- Principal & Interest:
- Property Tax: $336
- Home Insurance:$119
- HOA Fees:$496
- Mortgage Insurance:
PRICE HISTORY
| Date | Event | Price |
| 03/22/2023 | Pending | $314,900 |
| 03/02/2023 | Listed | $314,900 |

Topfind Realty
REALTOR®
(844)-333-8033
Questions? Contact today.
Interested in buying or selling a home similar to 5653 Trevino Way?
Banning Similar Properties
Listing provided courtesy of ANNA SELVAGGI, Berkshire Hathaway Homeservices California Realty. Based on information from California Regional Multiple Listing Service, Inc. as of #Date#. This information is for your personal, non-commercial use and may not be used for any purpose other than to identify prospective properties you may be interested in purchasing. Display of MLS data is usually deemed reliable but is NOT guaranteed accurate by the MLS. Buyers are responsible for verifying the accuracy of all information and should investigate the data themselves or retain appropriate professionals. Information from sources other than the Listing Agent may have been included in the MLS data. Unless otherwise specified in writing, Broker/Agent has not and will not verify any information obtained from other sources. The Broker/Agent providing the information contained herein may or may not have been the Listing and/or Selling Agent.
