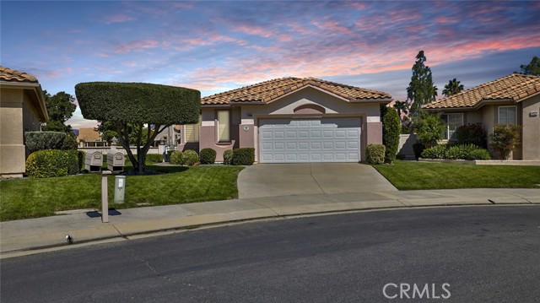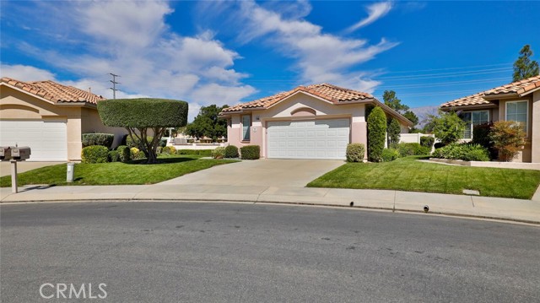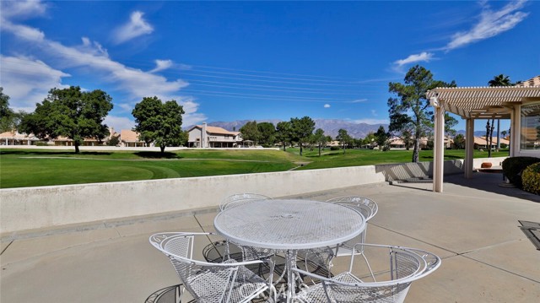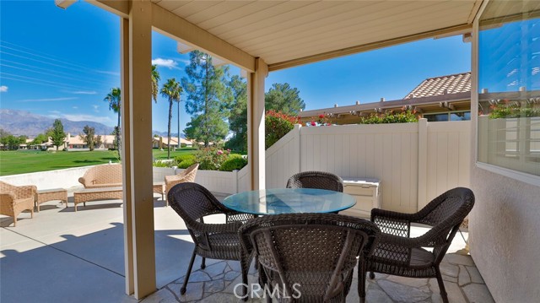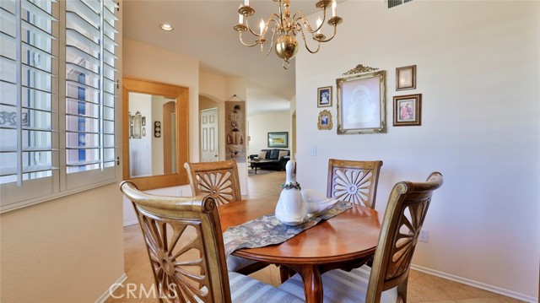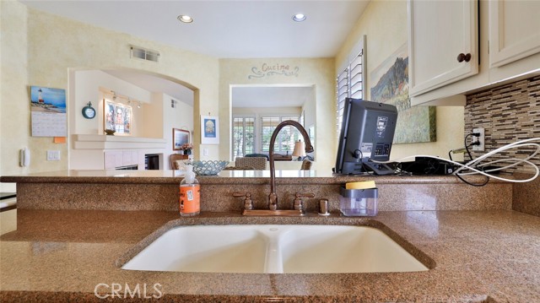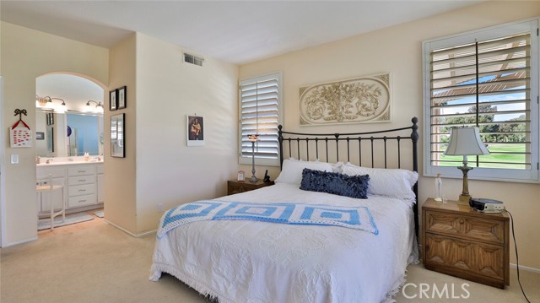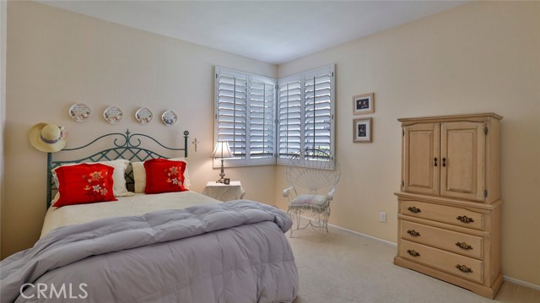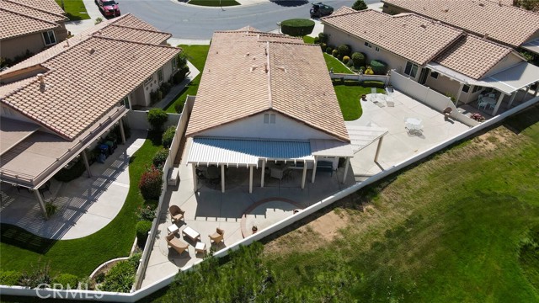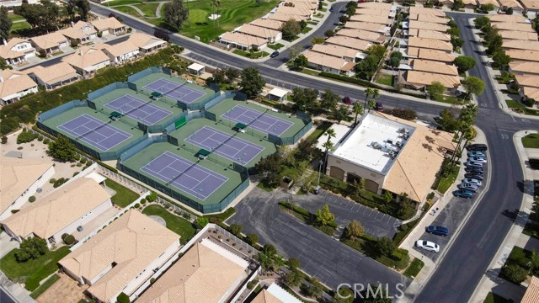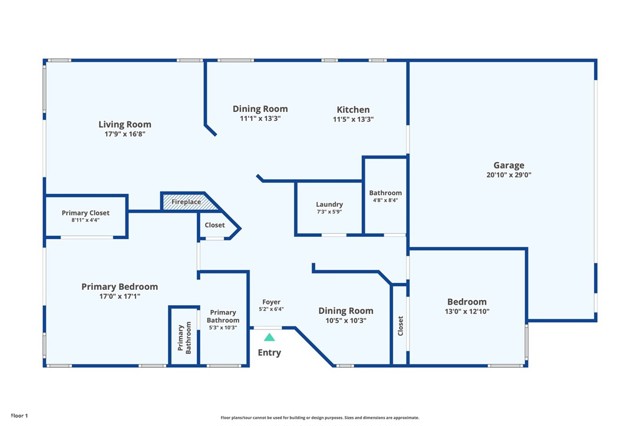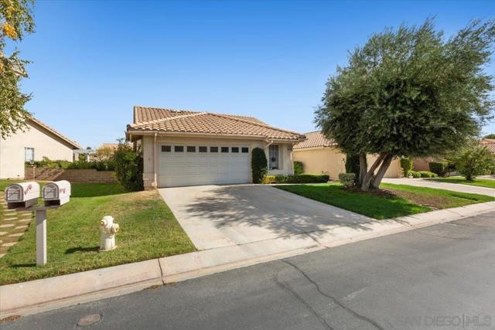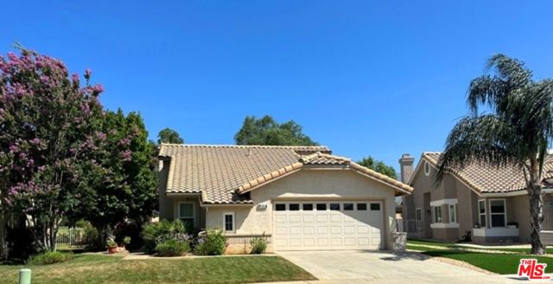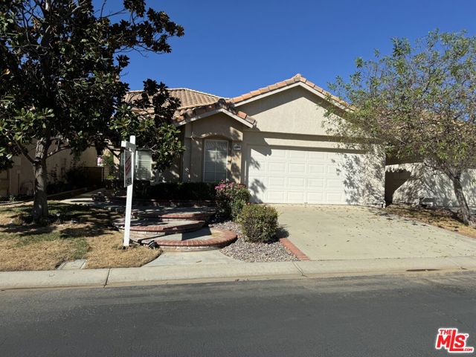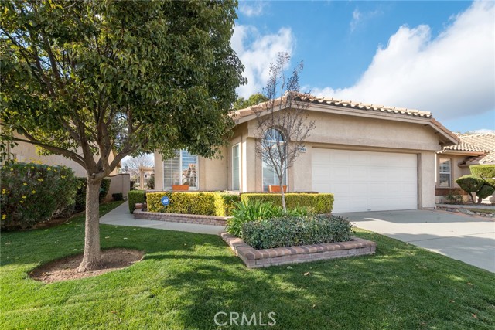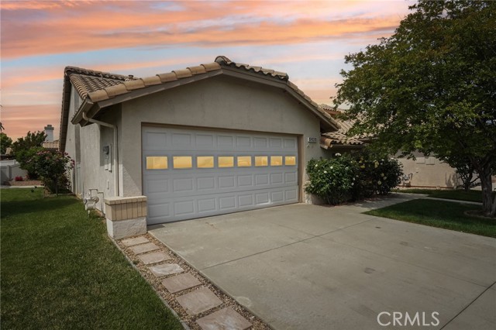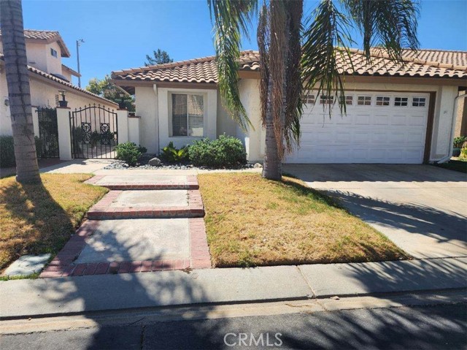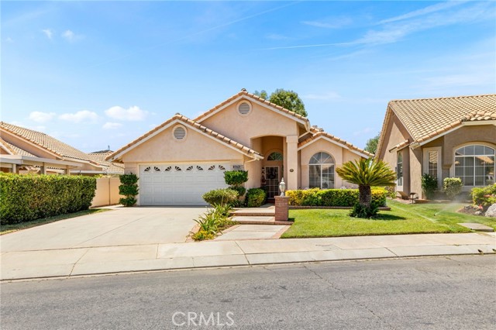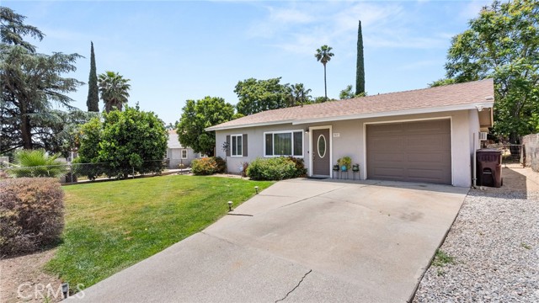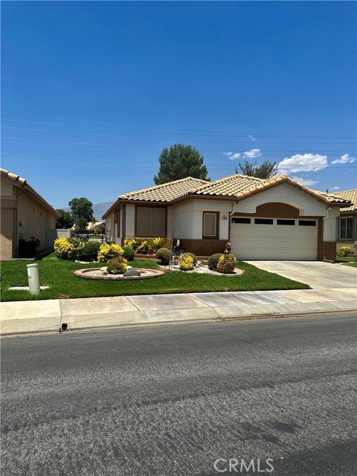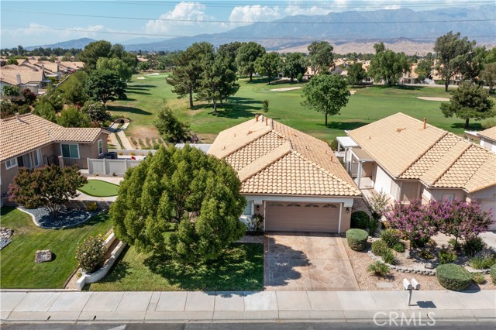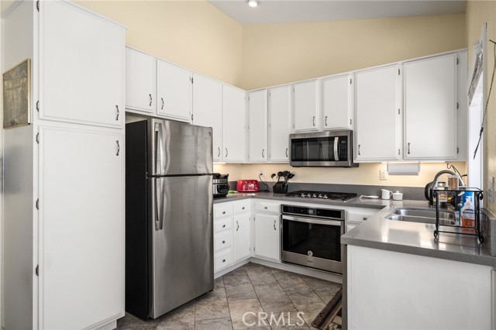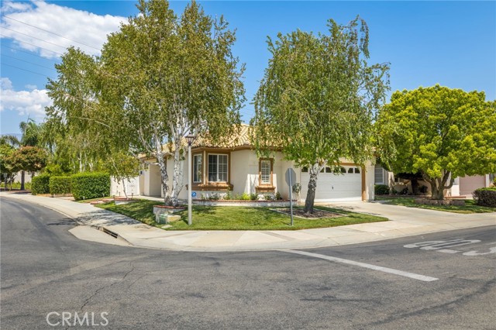5777 Orange Tree Avenue
Banning, CA 92220
Sold
Indulge in resort-style living in this incredible 2-bedroom, 2-bath Banning home in the guard-gated 55+ Sun Lakes Country Club neighborhood! From the courtyard, step into a vibrant single-story interior displaying neutral tones, plantation-shuttered windows, and easy-care tile flooring. Unwind in the warmth of the living room’s fireplace, featured alongside built-in storage and an art niche. A graceful archway leads to the sunlit breakfast nook and seamlessly connected kitchen. Avid cooks will love the full complement of appliances, ample cabinetry, and granite countertops that extend to the multi-seater counter. Host intimate dinner parties under the soft glow of the formal dining room’s chandelier. Two carpeted private retreats await you after a long day, including the primary bedroom with a refreshing 4-piece ensuite. Outside, an entertainer’s backyard overlooking the lush fairway is ideal for lively weekend gatherings. With multiple seating areas and a covered patio, you can sip your morning coffee or dine al fresco. In addition, there’s a laundry room and an attached 2-car garage. As a resident of this prestigious community, you have access to an array of amenities, like two private golf courses, a fitness center, Sun Lakes Restaurant, tennis and pickleball courts, golf courses, indoor and outdoor pools, and three different clubhouses. Come for a tour of this gem before it’s gone for good!
PROPERTY INFORMATION
| MLS # | CV23190840 | Lot Size | 6,098 Sq. Ft. |
| HOA Fees | $346/Monthly | Property Type | Single Family Residence |
| Price | $ 385,000
Price Per SqFt: $ 262 |
DOM | 613 Days |
| Address | 5777 Orange Tree Avenue | Type | Residential |
| City | Banning | Sq.Ft. | 1,471 Sq. Ft. |
| Postal Code | 92220 | Garage | 2 |
| County | Riverside | Year Built | 1997 |
| Bed / Bath | 2 / 2 | Parking | 2 |
| Built In | 1997 | Status | Closed |
| Sold Date | 2024-01-10 |
INTERIOR FEATURES
| Has Laundry | Yes |
| Laundry Information | Individual Room |
| Has Fireplace | Yes |
| Fireplace Information | Living Room |
| Kitchen Information | Granite Counters, Kitchen Island, Remodeled Kitchen |
| Kitchen Area | Breakfast Nook, Dining Room, Separated |
| Has Heating | Yes |
| Heating Information | Central |
| Room Information | Kitchen, Laundry, Living Room, Primary Bathroom, Primary Bedroom |
| Has Cooling | Yes |
| Cooling Information | Central Air |
| Flooring Information | Carpet, Tile |
| InteriorFeatures Information | Granite Counters, Recessed Lighting |
| EntryLocation | 1 |
| Entry Level | 1 |
| SecuritySafety | Carbon Monoxide Detector(s), Gated with Guard, Guarded, Smoke Detector(s) |
| Main Level Bedrooms | 2 |
| Main Level Bathrooms | 2 |
EXTERIOR FEATURES
| Has Pool | No |
| Pool | Association, In Ground |
| Has Sprinklers | Yes |
WALKSCORE
MAP
MORTGAGE CALCULATOR
- Principal & Interest:
- Property Tax: $411
- Home Insurance:$119
- HOA Fees:$346
- Mortgage Insurance:
PRICE HISTORY
| Date | Event | Price |
| 01/10/2024 | Sold | $385,000 |
| 11/05/2023 | Pending | $385,000 |

Topfind Realty
REALTOR®
(844)-333-8033
Questions? Contact today.
Interested in buying or selling a home similar to 5777 Orange Tree Avenue?
Banning Similar Properties
Listing provided courtesy of Liz Lee, eHomes. Based on information from California Regional Multiple Listing Service, Inc. as of #Date#. This information is for your personal, non-commercial use and may not be used for any purpose other than to identify prospective properties you may be interested in purchasing. Display of MLS data is usually deemed reliable but is NOT guaranteed accurate by the MLS. Buyers are responsible for verifying the accuracy of all information and should investigate the data themselves or retain appropriate professionals. Information from sources other than the Listing Agent may have been included in the MLS data. Unless otherwise specified in writing, Broker/Agent has not and will not verify any information obtained from other sources. The Broker/Agent providing the information contained herein may or may not have been the Listing and/or Selling Agent.
