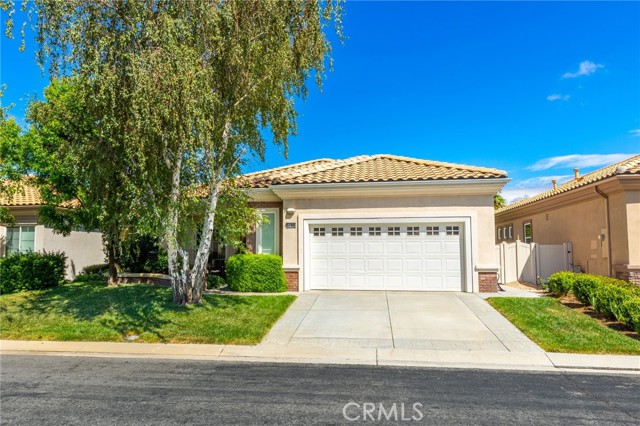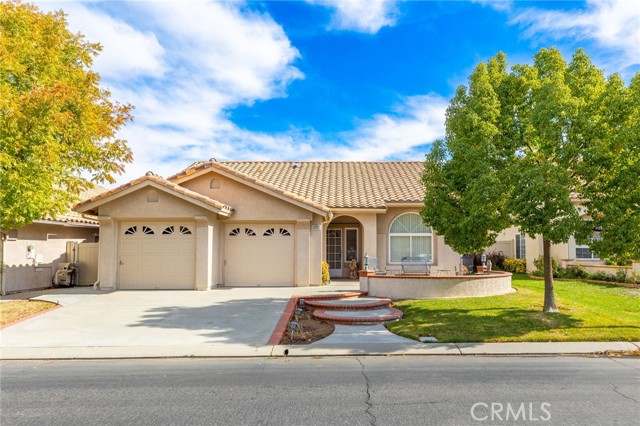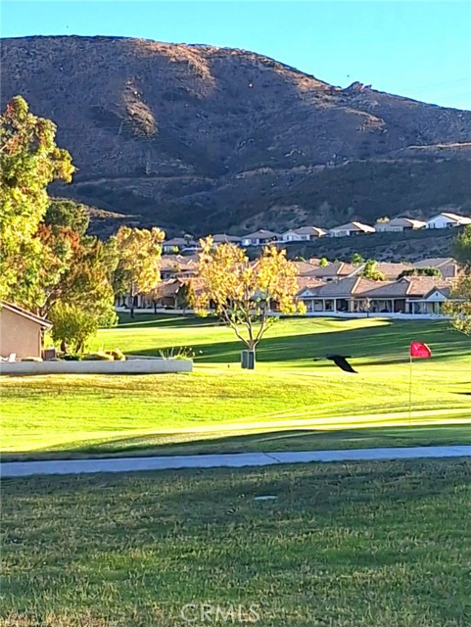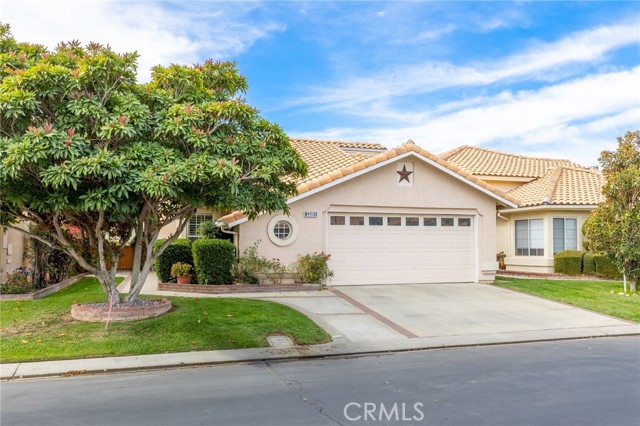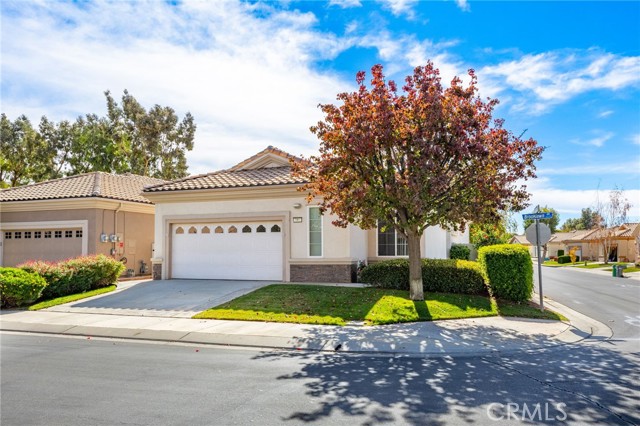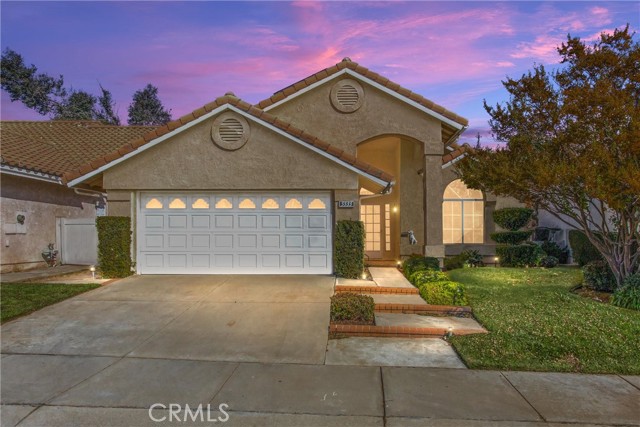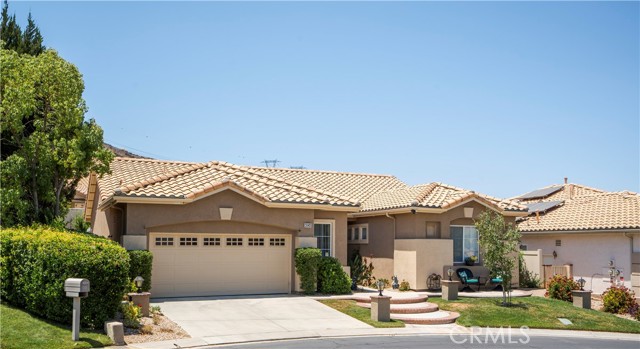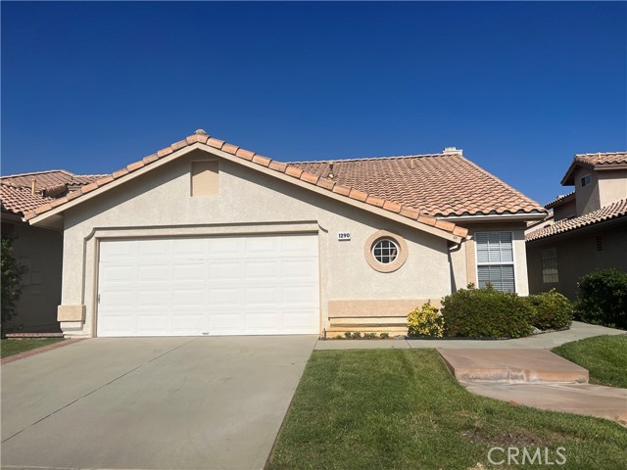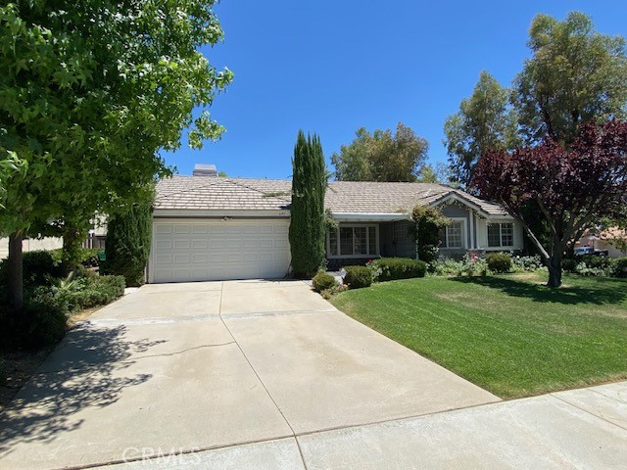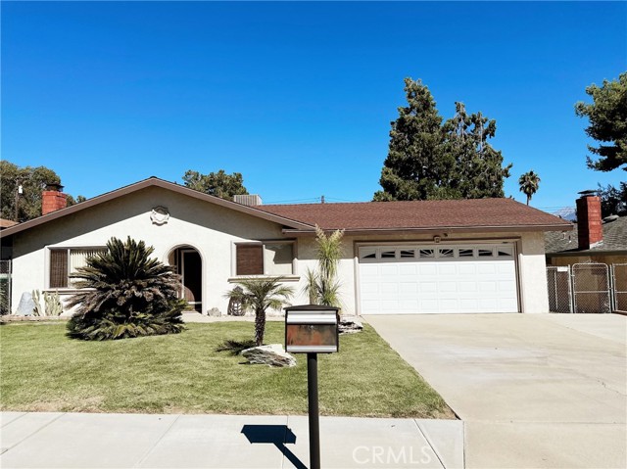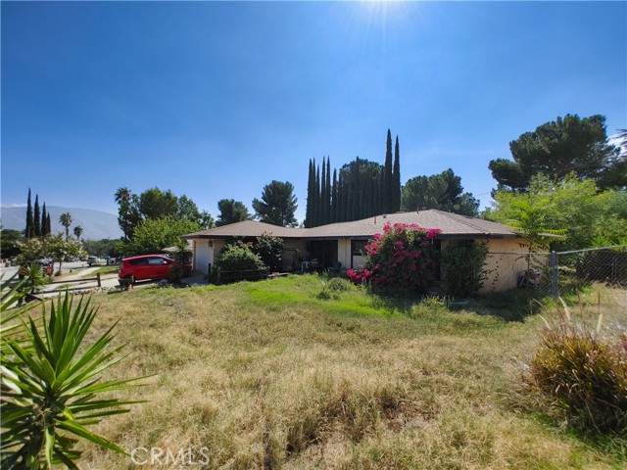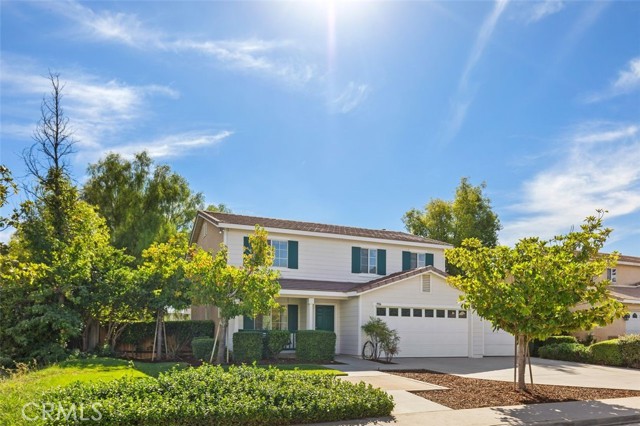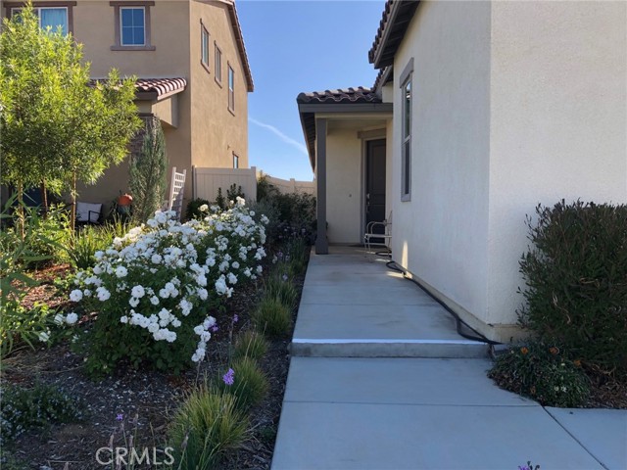5789 Indian Canyon Drive
Banning, CA 92220
Sold
5789 Indian Canyon Drive
Banning, CA 92220
Sold
Property is located in Sun Lakes Country Club - A Golf Community for Seniors that want a resort lifestyle. Sun Lakes Country Club has a Championship Course and an 18-hole Executive Course, Putting Greens and a Driving Range with a beautiful mountain back drop. Great place to retire and this home is perfect for that. This is a 2-bedroom 2-bath with a den or an office. Both bedrooms have large walk-in closets. The kitchen, dining and living space or as we call it "A Great Room" is central to the home. An inside laundry room, deep sink and a walk-in pantry located just before the garage door. At 1,683 sq ft. this home makes downsizing easy. There is a lovely patio built into the home that will give you plenty of shade for BBQ dinners or coffee in the morning. Home is move-in ready and is waiting for its new owner to enjoy. Sun Lakes Country Club is located near shopping, entertainment and restaurants with Morongo Casino and Desert Hills Premium Shopping Mall 15 minutes east on highway 10. Palm Springs is just another 10 minutes, and you can enjoy the best Sunday Brunches around. Some of the amenities in Sun Lakes are: The Golfing (of course), 3 Club Houses, Restaurant, Lounge & Sandwich Shop, Tennis, Swimming (inside & outside), Bocce Ball, Pickle Ball / Paddle Ball and 3 Gyms. You can join the many clubs and be social or just sit and people watch. So much to do here at Sun Lakes Country Club.
PROPERTY INFORMATION
| MLS # | EV23157984 | Lot Size | 5,227 Sq. Ft. |
| HOA Fees | $346/Monthly | Property Type | Single Family Residence |
| Price | $ 445,000
Price Per SqFt: $ 264 |
DOM | 747 Days |
| Address | 5789 Indian Canyon Drive | Type | Residential |
| City | Banning | Sq.Ft. | 1,683 Sq. Ft. |
| Postal Code | 92220 | Garage | 2 |
| County | Riverside | Year Built | 2002 |
| Bed / Bath | 2 / 2 | Parking | 4 |
| Built In | 2002 | Status | Closed |
| Sold Date | 2023-09-28 |
INTERIOR FEATURES
| Has Laundry | Yes |
| Laundry Information | Individual Room, Inside |
| Has Fireplace | Yes |
| Fireplace Information | Gas Starter, Great Room |
| Has Appliances | Yes |
| Kitchen Appliances | Dishwasher, Gas Range, Microwave |
| Kitchen Information | Kitchen Open to Family Room |
| Kitchen Area | Breakfast Counter / Bar, Dining Room |
| Has Heating | Yes |
| Heating Information | Central |
| Room Information | Den, Great Room, Kitchen, Laundry, Primary Suite, Walk-In Closet, Walk-In Pantry |
| Has Cooling | Yes |
| Cooling Information | Central Air |
| Flooring Information | Carpet, Tile |
| InteriorFeatures Information | Cathedral Ceiling(s), Corian Counters, Crown Molding, Open Floorplan, Pantry, Unfurnished |
| EntryLocation | 1 |
| Entry Level | 1 |
| Has Spa | Yes |
| SpaDescription | Association |
| SecuritySafety | Carbon Monoxide Detector(s), Smoke Detector(s) |
| Bathroom Information | Shower in Tub, Double Sinks in Primary Bath, Soaking Tub, Walk-in shower |
| Main Level Bedrooms | 2 |
| Main Level Bathrooms | 2 |
EXTERIOR FEATURES
| FoundationDetails | Slab |
| Roof | Spanish Tile |
| Has Pool | No |
| Pool | Association |
| Has Patio | Yes |
| Patio | Patio, See Remarks |
| Has Fence | Yes |
| Fencing | Vinyl |
WALKSCORE
MAP
MORTGAGE CALCULATOR
- Principal & Interest:
- Property Tax: $475
- Home Insurance:$119
- HOA Fees:$346
- Mortgage Insurance:
PRICE HISTORY
| Date | Event | Price |
| 09/28/2023 | Sold | $425,000 |
| 08/23/2023 | Sold | $445,000 |

Topfind Realty
REALTOR®
(844)-333-8033
Questions? Contact today.
Interested in buying or selling a home similar to 5789 Indian Canyon Drive?
Banning Similar Properties
Listing provided courtesy of CAROLYN BURTON, SUN LAKES REALTY, INC. Based on information from California Regional Multiple Listing Service, Inc. as of #Date#. This information is for your personal, non-commercial use and may not be used for any purpose other than to identify prospective properties you may be interested in purchasing. Display of MLS data is usually deemed reliable but is NOT guaranteed accurate by the MLS. Buyers are responsible for verifying the accuracy of all information and should investigate the data themselves or retain appropriate professionals. Information from sources other than the Listing Agent may have been included in the MLS data. Unless otherwise specified in writing, Broker/Agent has not and will not verify any information obtained from other sources. The Broker/Agent providing the information contained herein may or may not have been the Listing and/or Selling Agent.
