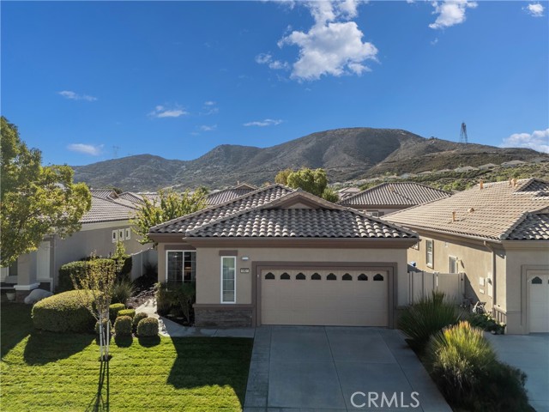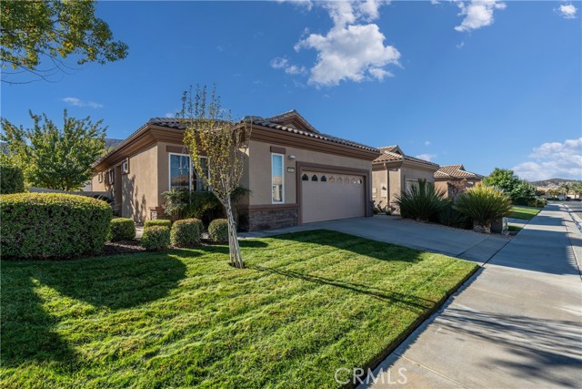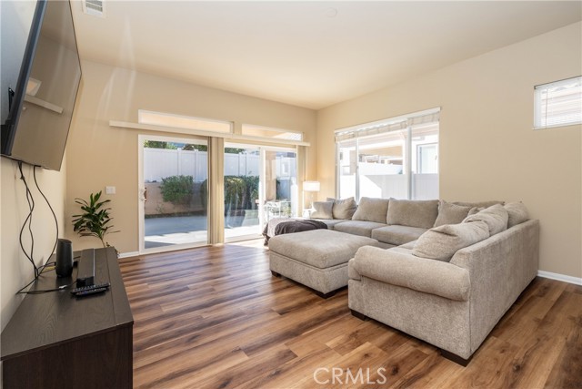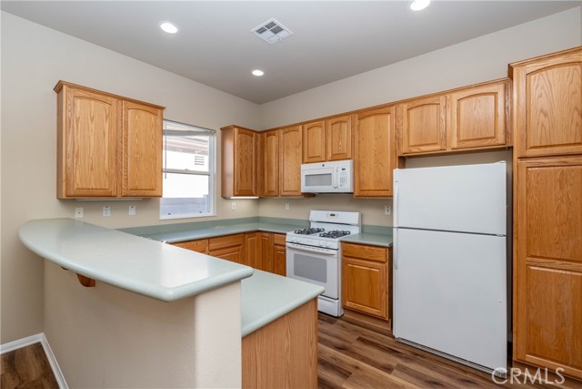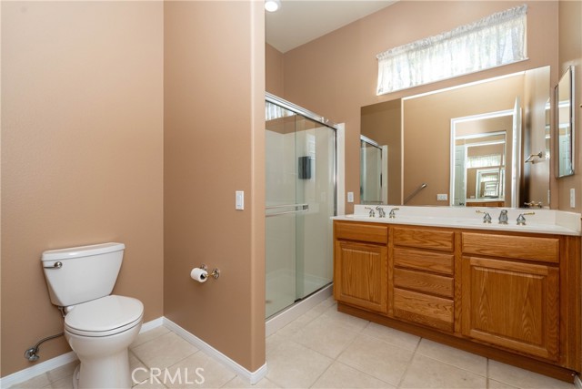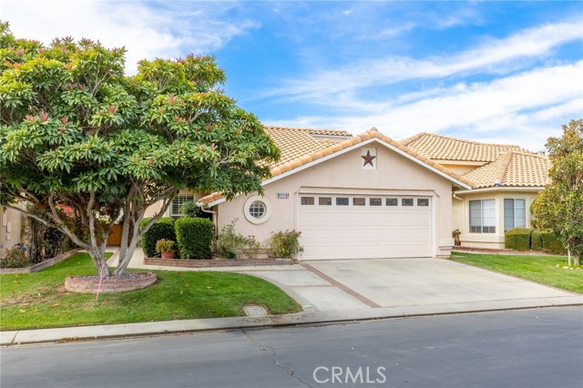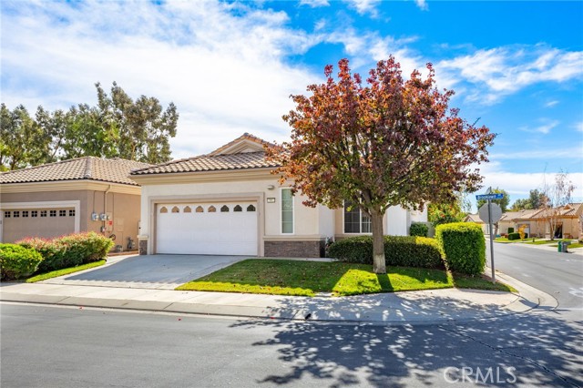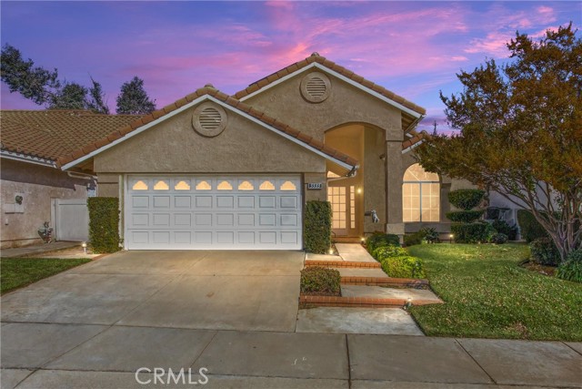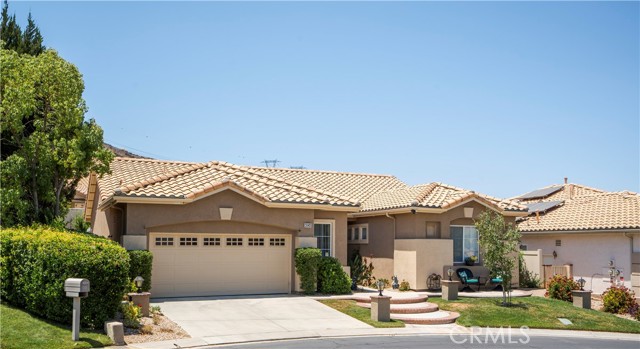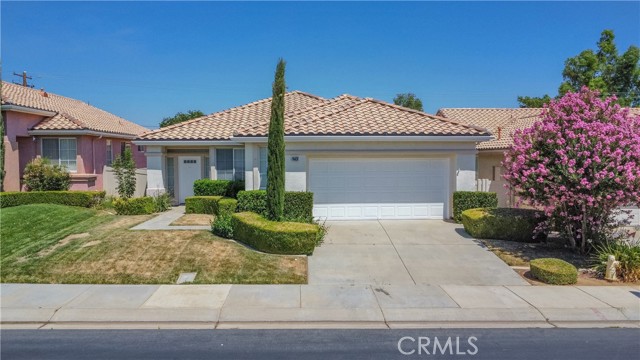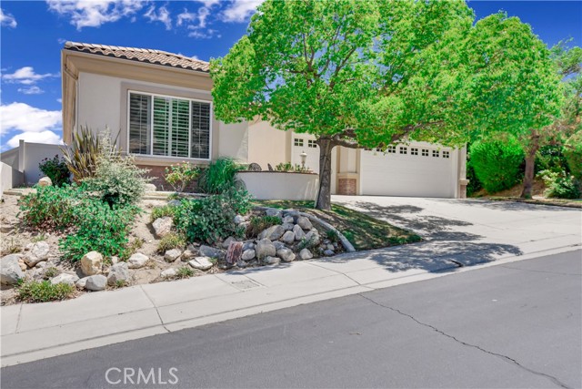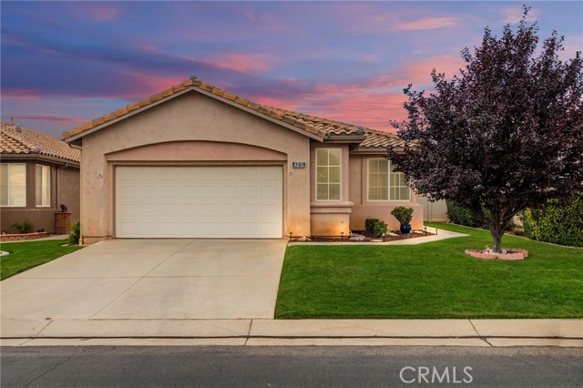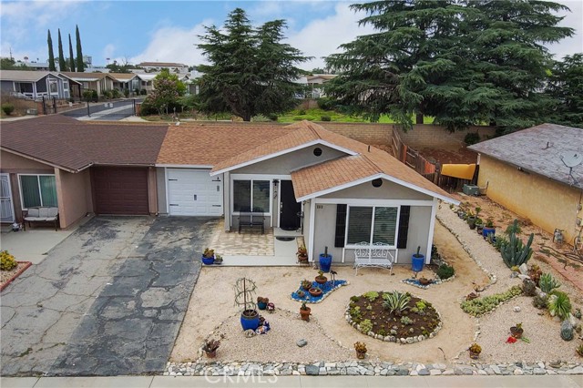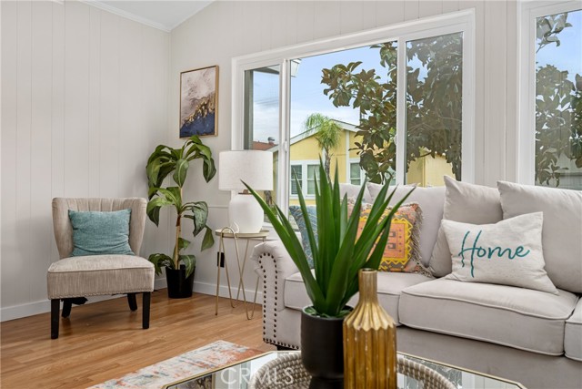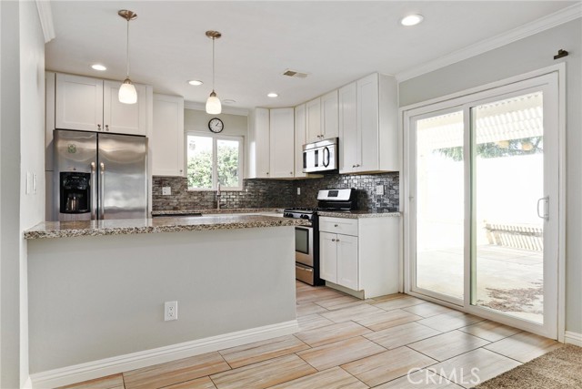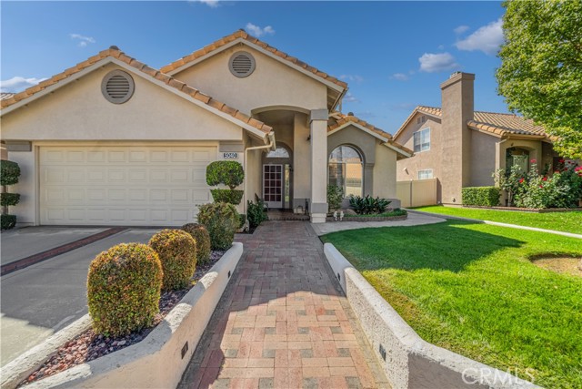5804 Indian Canyon Dr
Banning, CA 92220
Discover one of the most sought-after floorplans in Sun Lakes Country Club: The PAVE. As you walk you are greeted with an open floor plan with high ceilings with recessed lighting that enhances the ambiance throughout the space. This charming single story features 2 bedrooms, 2 baths, and a dedicated office space, perfectly suited for your lifestyle needs. The primary suite has a walk in shower, and ample walk in closet. There is a cozy guest bedroom which is conveniently serviced with its own restroom. Additionally, the laundry room is conveniently located indoors. But it’s not just the home that makes this community special. Sun Lakes Country Club is a vibrant oasis for those aged 55+, offering a lifestyle filled with fun and fulfillment. Picture yourself enjoying picturesque days on two beautiful golf courses, engaging in friendly matches of pickleball, unwinding by the sparkling swimming pools, or staying active in the well-equipped gyms. And when it’s time to dine, the full-service restaurant is just a short stroll away. Come and experience the vibrant lifestyle at Sun Lakes—your perfect new home awaits!
PROPERTY INFORMATION
| MLS # | DW24227372 | Lot Size | 5,227 Sq. Ft. |
| HOA Fees | $365/Monthly | Property Type | Single Family Residence |
| Price | $ 389,000
Price Per SqFt: $ 264 |
DOM | 258 Days |
| Address | 5804 Indian Canyon Dr | Type | Residential |
| City | Banning | Sq.Ft. | 1,471 Sq. Ft. |
| Postal Code | 92220 | Garage | 2 |
| County | Riverside | Year Built | 2002 |
| Bed / Bath | 2 / 2 | Parking | 2 |
| Built In | 2002 | Status | Active |
INTERIOR FEATURES
| Has Laundry | Yes |
| Laundry Information | Dryer Included, Individual Room, Inside, Washer Included |
| Has Fireplace | No |
| Fireplace Information | None |
| Has Appliances | Yes |
| Kitchen Appliances | Dishwasher, Gas Oven, Gas Range, Refrigerator |
| Kitchen Information | Corian Counters |
| Kitchen Area | Dining Room |
| Has Heating | Yes |
| Heating Information | Central |
| Room Information | All Bedrooms Down, Bonus Room, Family Room, Kitchen, Laundry, Primary Suite, Office, Walk-In Closet |
| Has Cooling | Yes |
| Cooling Information | Central Air |
| Flooring Information | Carpet, Laminate |
| InteriorFeatures Information | High Ceilings, Recessed Lighting |
| EntryLocation | 1 |
| Entry Level | 1 |
| Has Spa | Yes |
| SpaDescription | Community |
| SecuritySafety | 24 Hour Security, Gated with Attendant, Smoke Detector(s) |
| Bathroom Information | Shower, Walk-in shower |
| Main Level Bedrooms | 2 |
| Main Level Bathrooms | 2 |
EXTERIOR FEATURES
| FoundationDetails | Slab |
| Roof | Spanish Tile |
| Has Pool | No |
| Pool | Community |
| Has Patio | Yes |
| Patio | Concrete |
| Has Fence | Yes |
| Fencing | Vinyl |
| Has Sprinklers | Yes |
WALKSCORE
MAP
MORTGAGE CALCULATOR
- Principal & Interest:
- Property Tax: $415
- Home Insurance:$119
- HOA Fees:$365
- Mortgage Insurance:
PRICE HISTORY
| Date | Event | Price |
| 11/04/2024 | Listed | $389,000 |

Topfind Realty
REALTOR®
(844)-333-8033
Questions? Contact today.
Use a Topfind agent and receive a cash rebate of up to $1,945
Banning Similar Properties
Listing provided courtesy of Delia Cota, Keller Williams SELA. Based on information from California Regional Multiple Listing Service, Inc. as of #Date#. This information is for your personal, non-commercial use and may not be used for any purpose other than to identify prospective properties you may be interested in purchasing. Display of MLS data is usually deemed reliable but is NOT guaranteed accurate by the MLS. Buyers are responsible for verifying the accuracy of all information and should investigate the data themselves or retain appropriate professionals. Information from sources other than the Listing Agent may have been included in the MLS data. Unless otherwise specified in writing, Broker/Agent has not and will not verify any information obtained from other sources. The Broker/Agent providing the information contained herein may or may not have been the Listing and/or Selling Agent.
