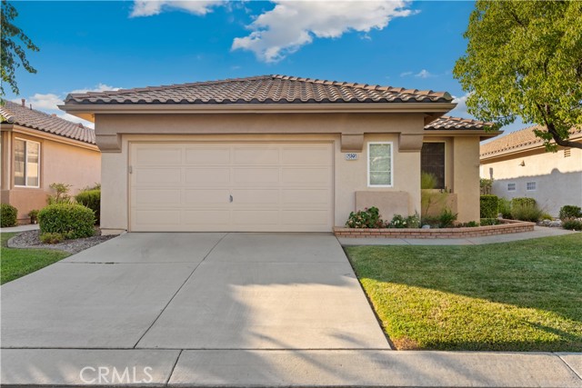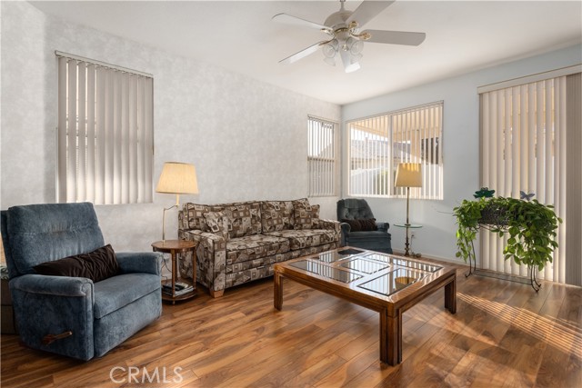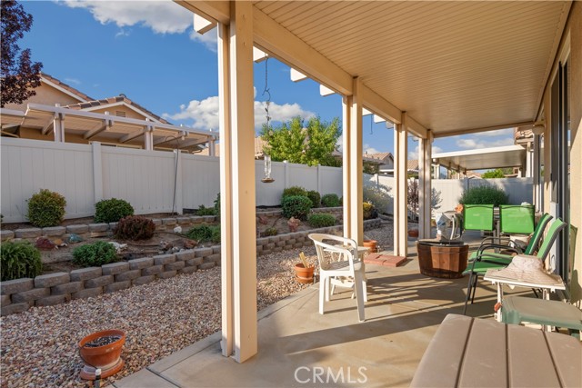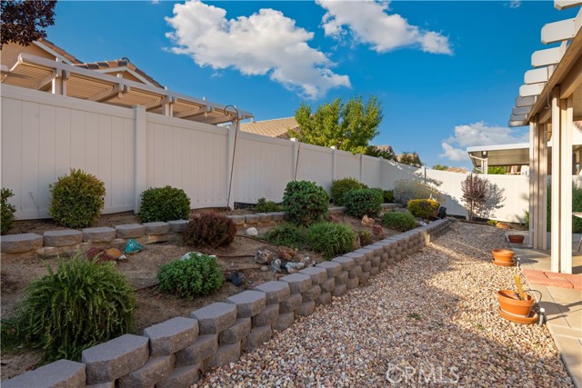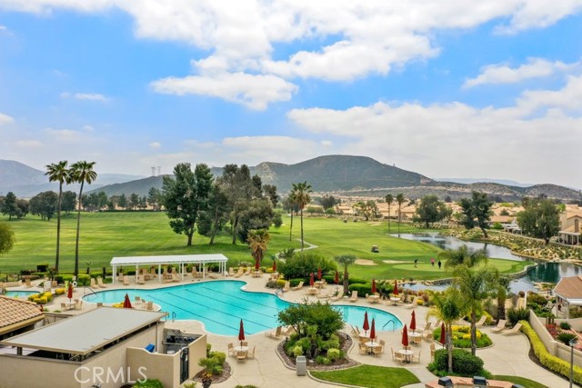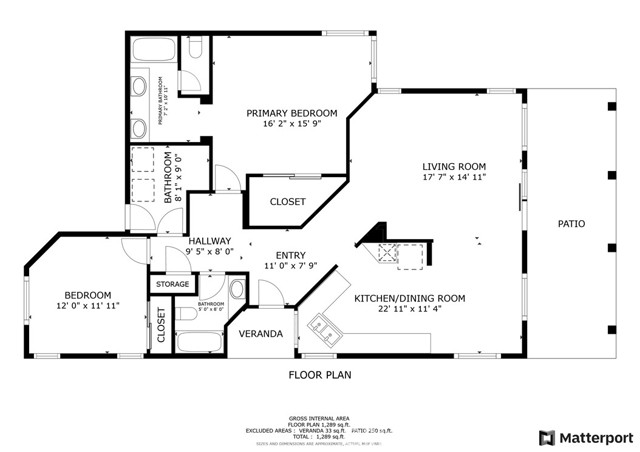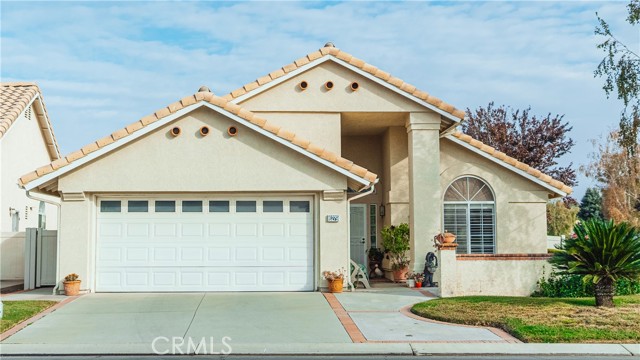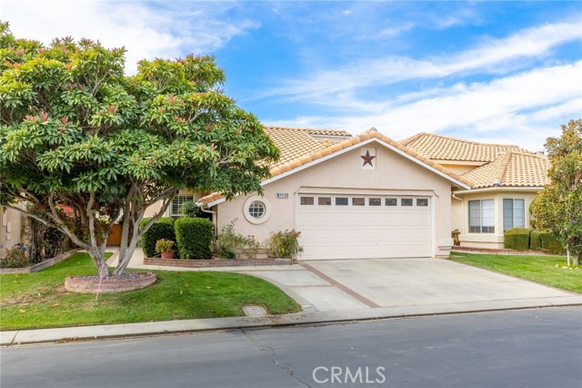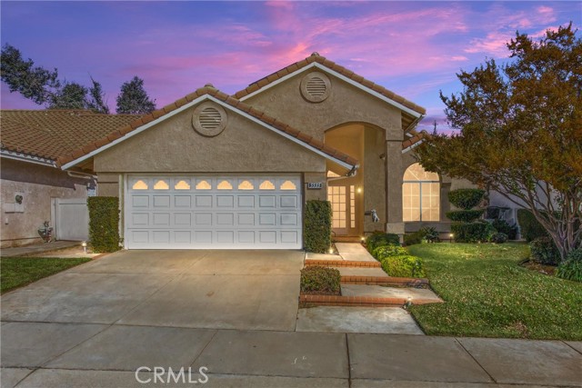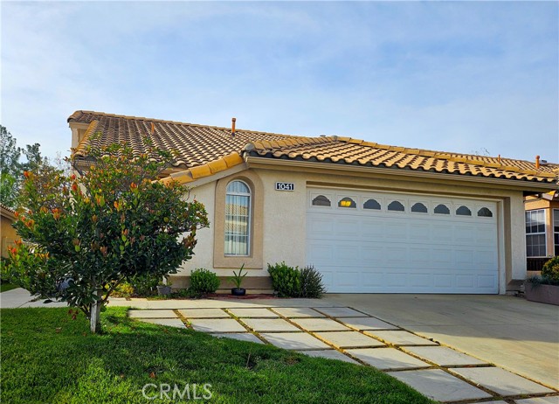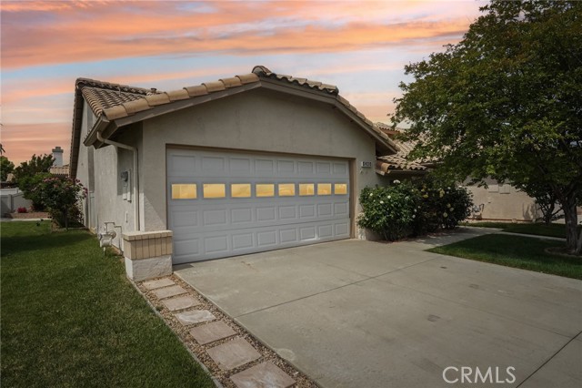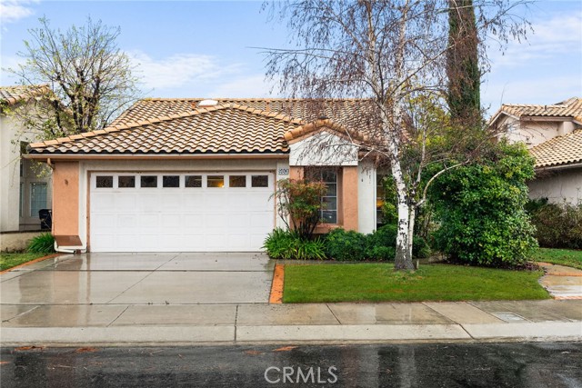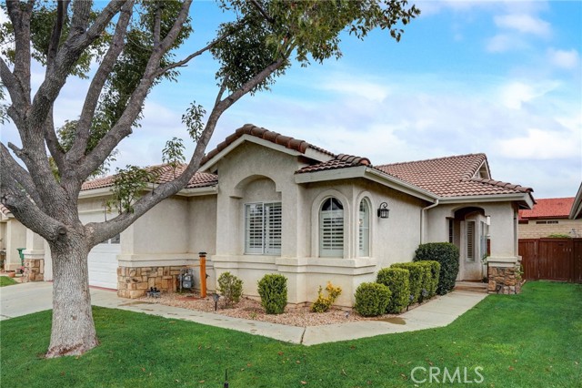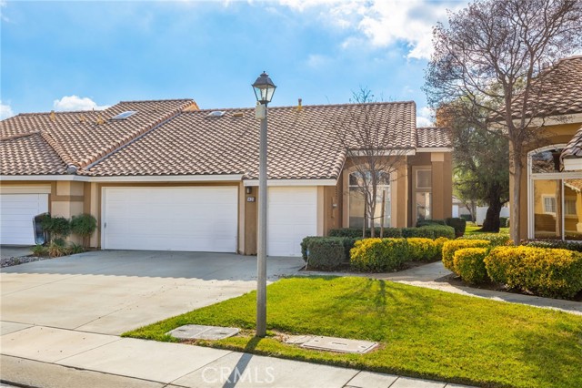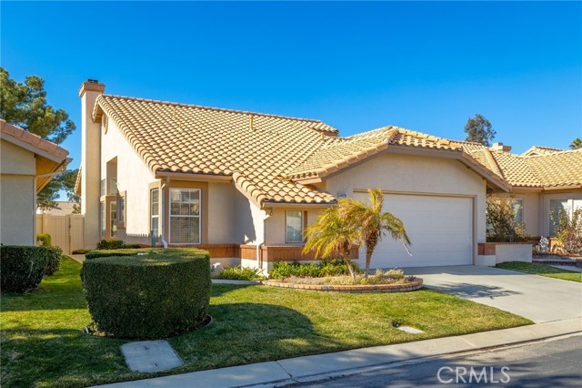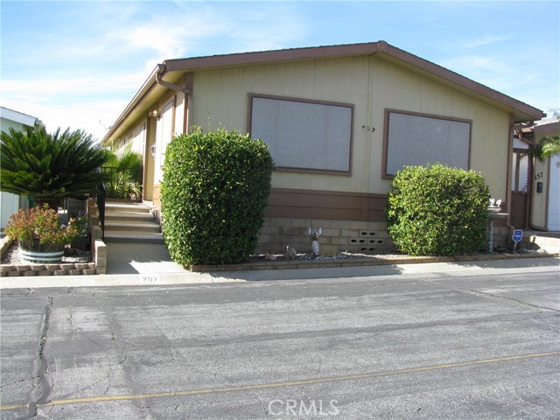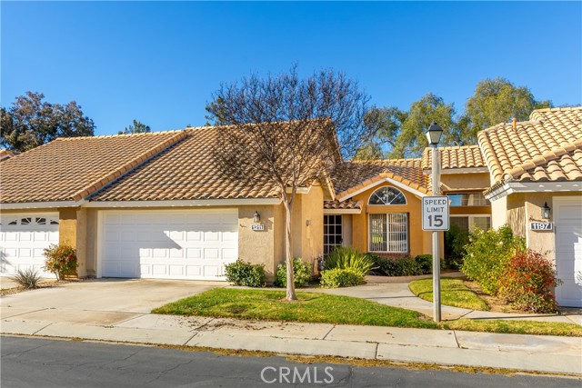5823 Myrtle Beach Drive
Banning, CA 92220
Sold
Welcome Home to beautiful Sun Lakes 55+ Community. This popular Magnolia Model features 2 bedrooms with 2 large baths. You will love the feeling of the wide hallways, with all the wonderful openness as you enter the home. The home features a spacious living room and a shared double-sided corner fireplace in the living room and kitchen. A perfect picture window and a sliding glass door leading to a private covered patio are all yours to enjoy. The formal dining room has built-in cabinets for extra storage and enters into the living room. The kitchen has an abundance of cabinets and counter space and is complimented with recessed lighting and wood laminate flooring. Down the hallway you will be happy to see the large size bedrooms with the primary bedroom offering you a large walk-in closet and a sliding door leading to the easy maintenance backyard. Primary bath has tile flooring, dual sinks and a shower located next to the separate toilet area. The home has been updated and is maintained very well. This home will impress the pickiest buyer and shows well, you will not be disappointed. The backyard is graced with breathtaking custom landscaping with the relaxing patio area. You will need to hurry as this model isn't available very often, and you don't want to miss this one! Sun Lakes has so many amenities, 3 clubhouses, restaurant, gorgeous landscaping, entertainment, gyms, billiards, tennis courts and a spectacular golf course. Experience the best of living in your new Sun Lakes home.
PROPERTY INFORMATION
| MLS # | IV24120689 | Lot Size | 4,792 Sq. Ft. |
| HOA Fees | $365/Monthly | Property Type | Single Family Residence |
| Price | $ 358,000
Price Per SqFt: $ 273 |
DOM | 414 Days |
| Address | 5823 Myrtle Beach Drive | Type | Residential |
| City | Banning | Sq.Ft. | 1,312 Sq. Ft. |
| Postal Code | 92220 | Garage | 2 |
| County | Riverside | Year Built | 1998 |
| Bed / Bath | 2 / 2 | Parking | 2 |
| Built In | 1998 | Status | Closed |
| Sold Date | 2024-09-23 |
INTERIOR FEATURES
| Has Laundry | Yes |
| Laundry Information | Individual Room, Inside |
| Has Fireplace | Yes |
| Fireplace Information | Dining Room, Family Room, Gas |
| Has Appliances | Yes |
| Kitchen Appliances | Disposal |
| Kitchen Information | Kitchen Open to Family Room |
| Kitchen Area | Dining Room |
| Has Heating | Yes |
| Heating Information | Central |
| Room Information | All Bedrooms Down, Center Hall, Den, Family Room, Formal Entry, Kitchen, Laundry, Library, Living Room, Main Floor Bedroom, Main Floor Primary Bedroom, Primary Bathroom, Primary Bedroom, Primary Suite, Walk-In Closet |
| Has Cooling | Yes |
| Cooling Information | Central Air |
| Flooring Information | Laminate |
| InteriorFeatures Information | Ceiling Fan(s), Recessed Lighting, Track Lighting |
| EntryLocation | 1 |
| Entry Level | 1 |
| SecuritySafety | 24 Hour Security, Gated with Attendant |
| Bathroom Information | Bathtub, Shower, Double Sinks in Primary Bath |
| Main Level Bedrooms | 2 |
| Main Level Bathrooms | 2 |
EXTERIOR FEATURES
| FoundationDetails | Slab |
| Roof | Tile |
| Has Pool | Yes |
| Pool | Private, Association, Community |
| Has Sprinklers | Yes |
WALKSCORE
MAP
MORTGAGE CALCULATOR
- Principal & Interest:
- Property Tax: $382
- Home Insurance:$119
- HOA Fees:$365
- Mortgage Insurance:
PRICE HISTORY
| Date | Event | Price |
| 09/23/2024 | Sold | $354,000 |
| 08/30/2024 | Active Under Contract | $358,000 |
| 08/13/2024 | Price Change (Relisted) | $358,000 (-2.90%) |
| 06/12/2024 | Listed | $368,700 |

Topfind Realty
REALTOR®
(844)-333-8033
Questions? Contact today.
Interested in buying or selling a home similar to 5823 Myrtle Beach Drive?
Banning Similar Properties
Listing provided courtesy of MICHELE HERRING, REDFIN. Based on information from California Regional Multiple Listing Service, Inc. as of #Date#. This information is for your personal, non-commercial use and may not be used for any purpose other than to identify prospective properties you may be interested in purchasing. Display of MLS data is usually deemed reliable but is NOT guaranteed accurate by the MLS. Buyers are responsible for verifying the accuracy of all information and should investigate the data themselves or retain appropriate professionals. Information from sources other than the Listing Agent may have been included in the MLS data. Unless otherwise specified in writing, Broker/Agent has not and will not verify any information obtained from other sources. The Broker/Agent providing the information contained herein may or may not have been the Listing and/or Selling Agent.
