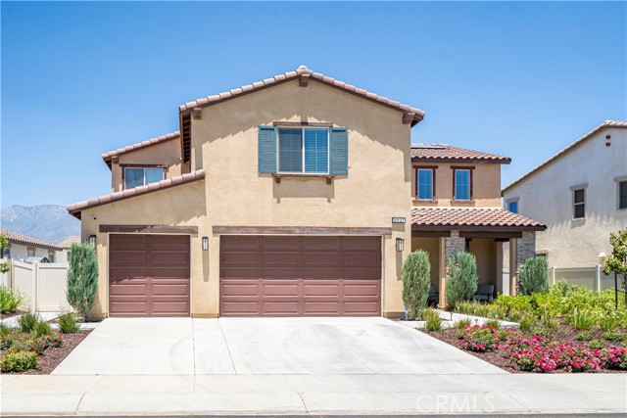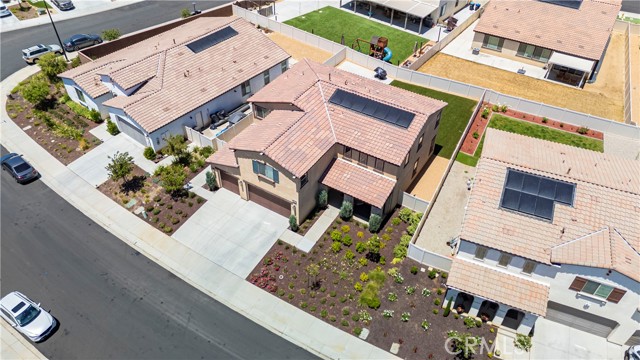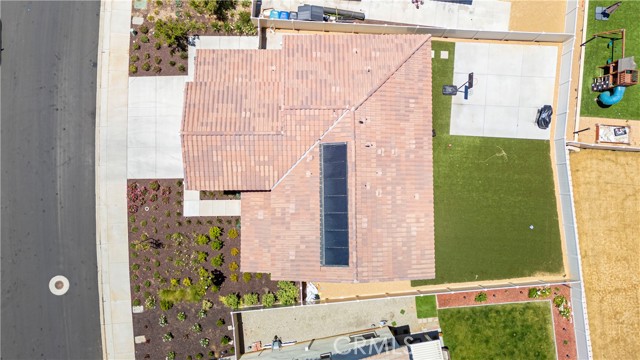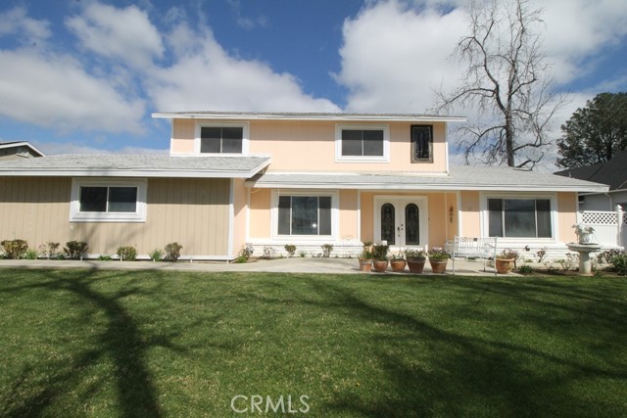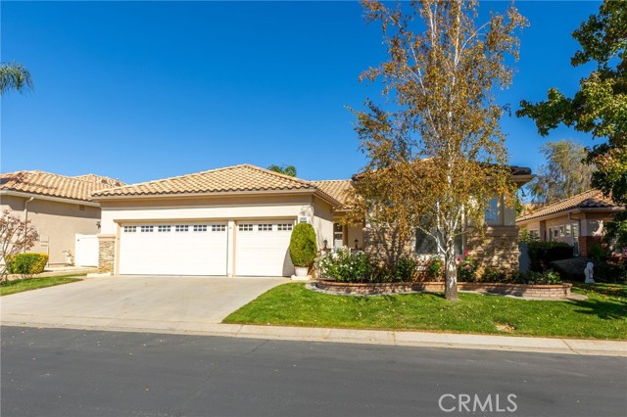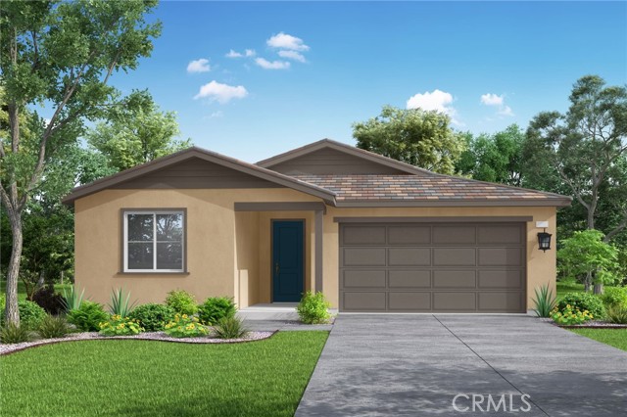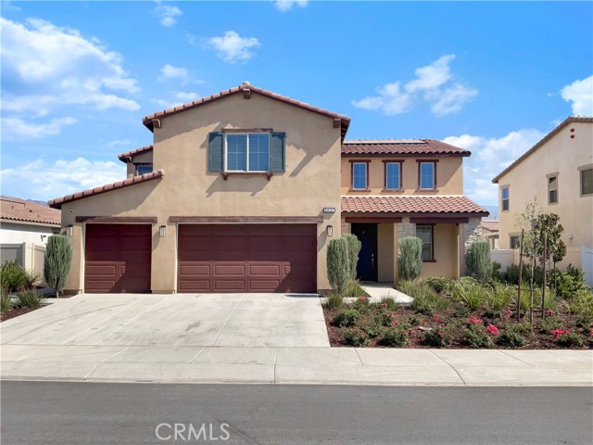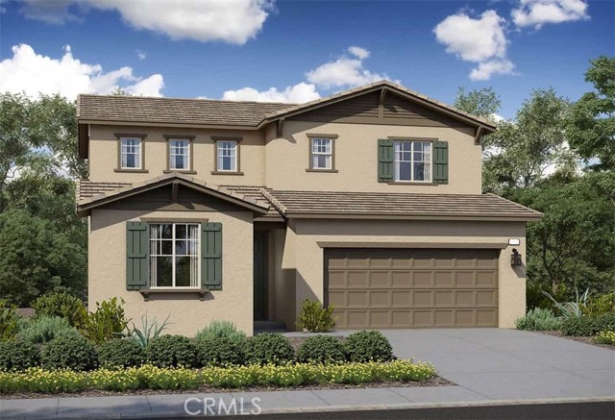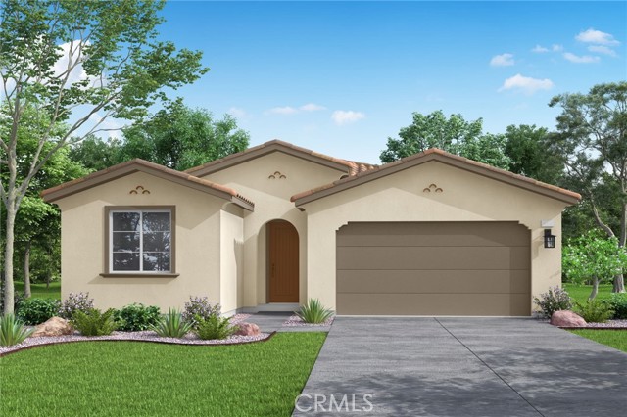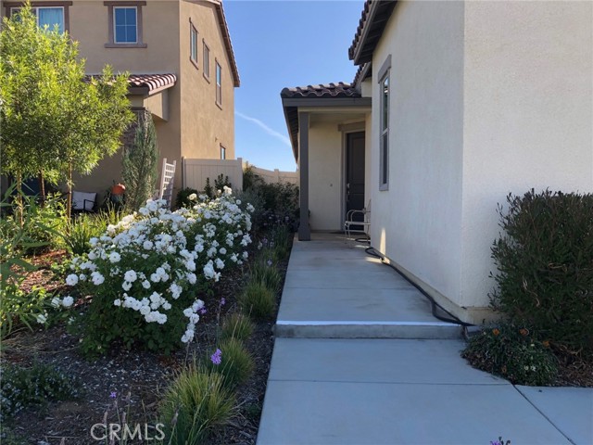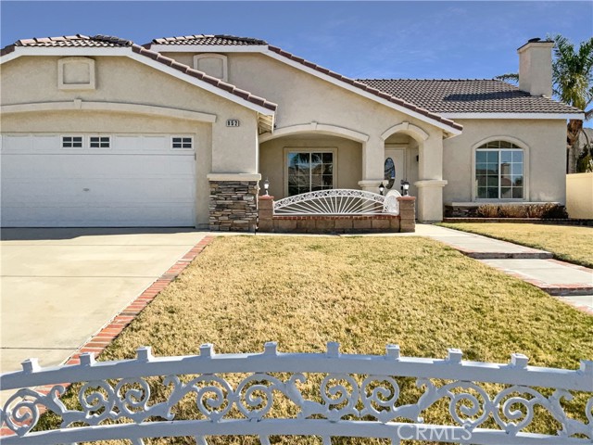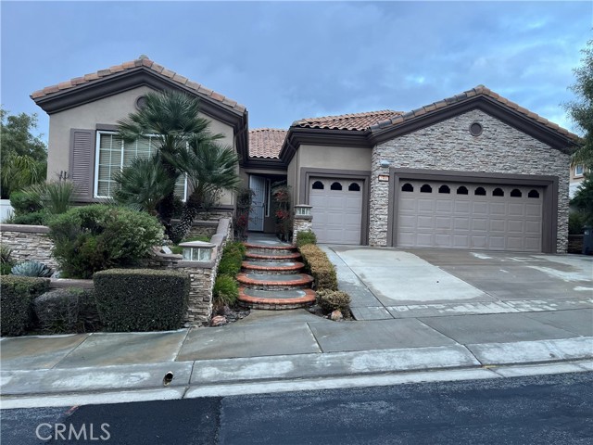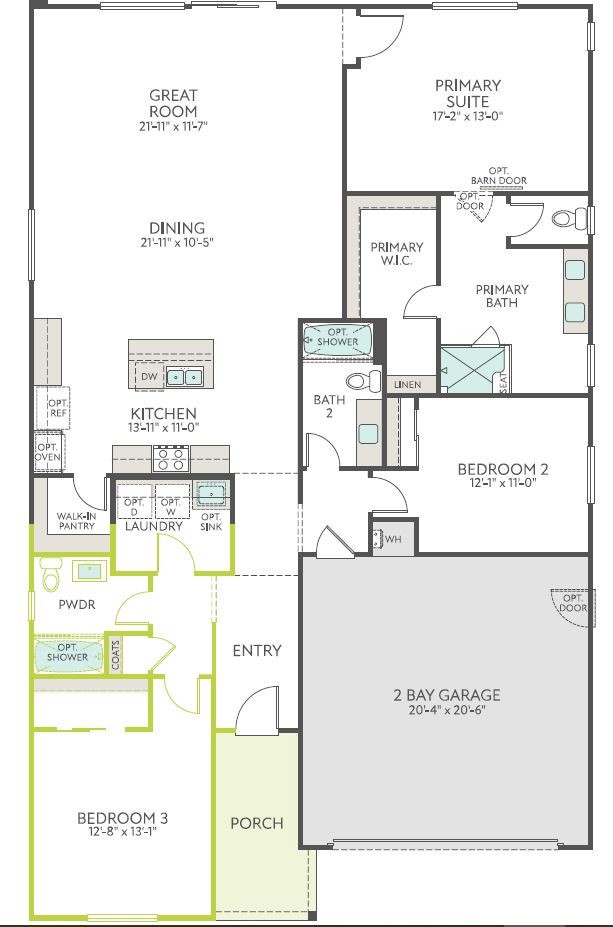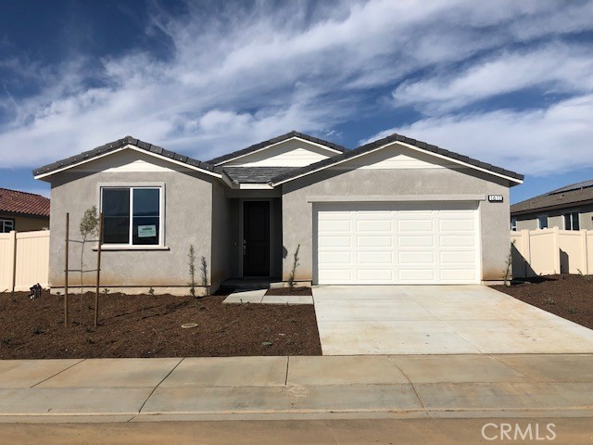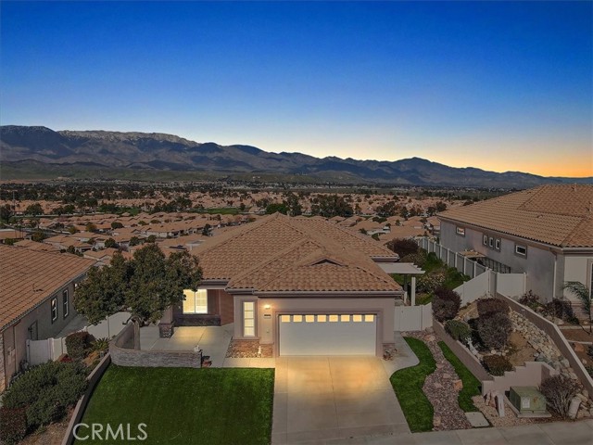5937 Verde Way
Banning, CA 92220
Sold
Motivated Sellers. This is the 2nd price reduction. Don't miss the opportunity to own this big beautiful Atwell home built in 2020. Horizon plan 3 is the largest floor plan in the community with 3293 square feet. Beautiful upgraded backyard with big turf area and cement play area that cost $30k. 5 bedrooms, 3 bathrooms, family room, office and a 3 car garage. Fantastic open concept downstairs space includes kitchen, dining area, great room and office. The kitchen has ample white cabinets, a big granite topped island with seating for 4 and stainless steel appliances. The great room and dining area open up to the backyard. Everything is very open and bright. The downstairs also includes an office, bedroom and full bathroom. Downstairs bedroom is not pictured. Grey laminate floors were recently installed in downstairs the public areas. Upstairs you will find a primary suite with double sinks, separate shower, bath tub and a walk-in closet. There are 3 additional bedrooms, a second bathroom with double sinks, a family room and the laundry room upstairs. The home has a solar lease through Tesla that must be assumed by the buyer. Lower tax assessments, electricity and trash fees by City of Banning compared to City of Beaumont. The Atwell Community Association includes 2 pools, 2 spas, a lake, hiking trail with creek, 2 playgrounds, basketball court, and 2 parks. This home and community is a great value and offers a wonderful lifestyle.
PROPERTY INFORMATION
| MLS # | IG24121157 | Lot Size | 6,913 Sq. Ft. |
| HOA Fees | $195/Monthly | Property Type | Single Family Residence |
| Price | $ 649,000
Price Per SqFt: $ 197 |
DOM | 390 Days |
| Address | 5937 Verde Way | Type | Residential |
| City | Banning | Sq.Ft. | 3,293 Sq. Ft. |
| Postal Code | 92220 | Garage | 3 |
| County | Riverside | Year Built | 2020 |
| Bed / Bath | 5 / 3 | Parking | 6 |
| Built In | 2020 | Status | Closed |
| Sold Date | 2024-08-29 |
INTERIOR FEATURES
| Has Laundry | Yes |
| Laundry Information | Upper Level |
| Has Fireplace | No |
| Fireplace Information | None |
| Has Appliances | Yes |
| Kitchen Appliances | Dishwasher, Electric Oven, Gas Cooktop, Microwave, Refrigerator, Tankless Water Heater |
| Kitchen Information | Granite Counters, Kitchen Island |
| Kitchen Area | Area, In Kitchen |
| Has Heating | Yes |
| Heating Information | Central |
| Room Information | Family Room, Great Room, Kitchen, Laundry, Main Floor Bedroom, Primary Bathroom, Primary Bedroom, Primary Suite, Walk-In Closet, Walk-In Pantry |
| Has Cooling | Yes |
| Cooling Information | Central Air |
| Flooring Information | Carpet, Laminate |
| InteriorFeatures Information | Granite Counters, Open Floorplan, Pantry |
| EntryLocation | Ground Floor |
| Entry Level | 1 |
| Has Spa | Yes |
| SpaDescription | Association, In Ground |
| WindowFeatures | Double Pane Windows, ENERGY STAR Qualified Windows |
| SecuritySafety | Smoke Detector(s) |
| Bathroom Information | Bathtub, Low Flow Toilet(s), Shower in Tub, Closet in bathroom, Double sinks in bath(s), Double Sinks in Primary Bath, Granite Counters, Walk-in shower |
| Main Level Bedrooms | 1 |
| Main Level Bathrooms | 1 |
EXTERIOR FEATURES
| FoundationDetails | Slab |
| Has Pool | No |
| Pool | Association, Heated |
| Has Patio | Yes |
| Patio | Concrete |
| Has Fence | Yes |
| Fencing | Vinyl |
| Has Sprinklers | Yes |
WALKSCORE
MAP
MORTGAGE CALCULATOR
- Principal & Interest:
- Property Tax: $692
- Home Insurance:$119
- HOA Fees:$195
- Mortgage Insurance:
PRICE HISTORY
| Date | Event | Price |
| 08/29/2024 | Sold | $566,900 |
| 08/06/2024 | Active Under Contract | $649,000 |
| 07/11/2024 | Price Change | $660,000 (-4.35%) |
| 06/27/2024 | Listed | $690,000 |

Topfind Realty
REALTOR®
(844)-333-8033
Questions? Contact today.
Interested in buying or selling a home similar to 5937 Verde Way?
Banning Similar Properties
Listing provided courtesy of Lisa Stein, Realty Masters & Associates. Based on information from California Regional Multiple Listing Service, Inc. as of #Date#. This information is for your personal, non-commercial use and may not be used for any purpose other than to identify prospective properties you may be interested in purchasing. Display of MLS data is usually deemed reliable but is NOT guaranteed accurate by the MLS. Buyers are responsible for verifying the accuracy of all information and should investigate the data themselves or retain appropriate professionals. Information from sources other than the Listing Agent may have been included in the MLS data. Unless otherwise specified in writing, Broker/Agent has not and will not verify any information obtained from other sources. The Broker/Agent providing the information contained herein may or may not have been the Listing and/or Selling Agent.
