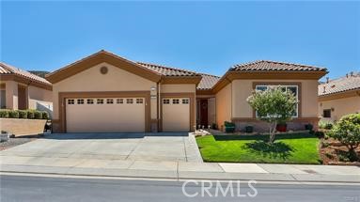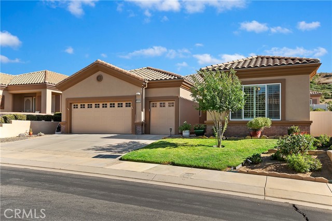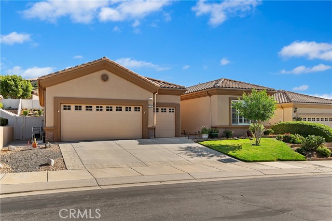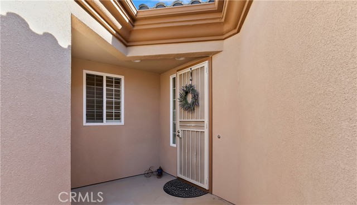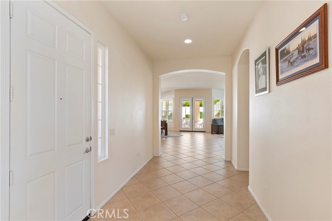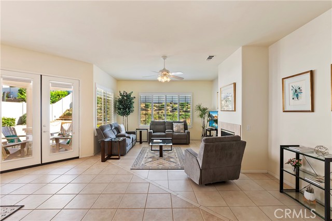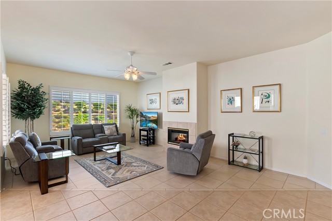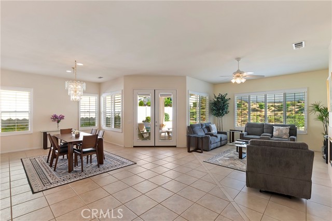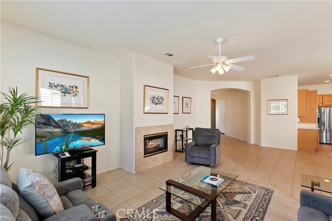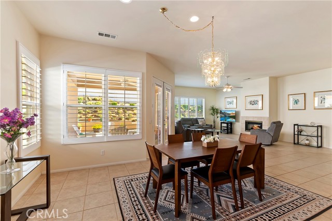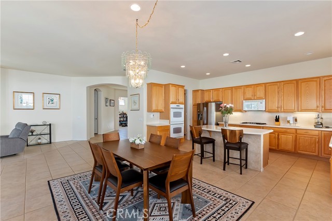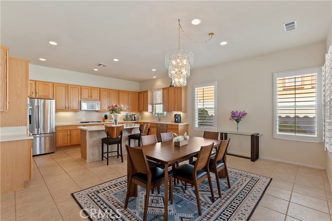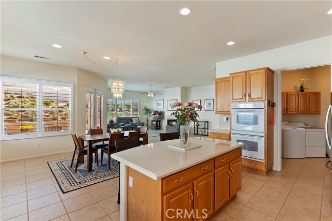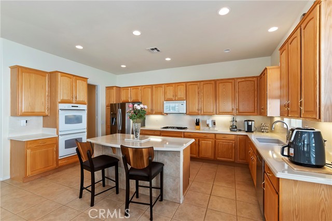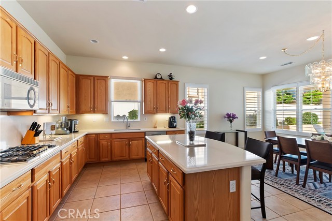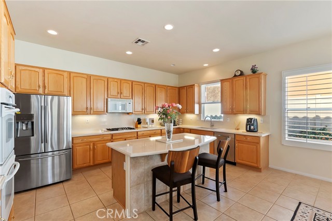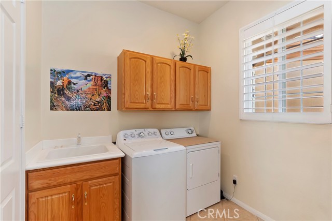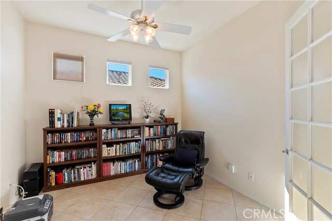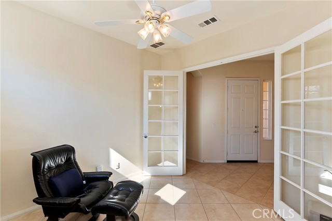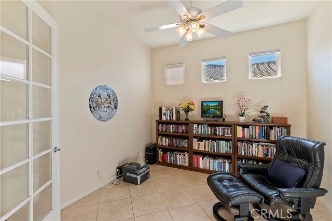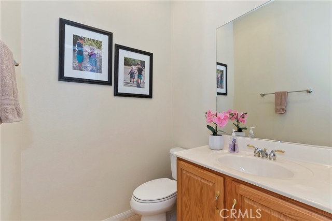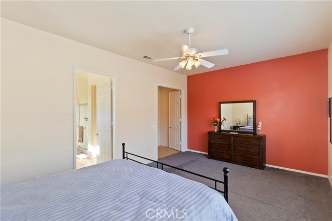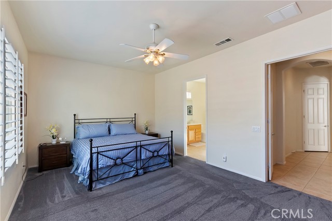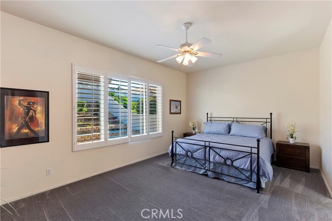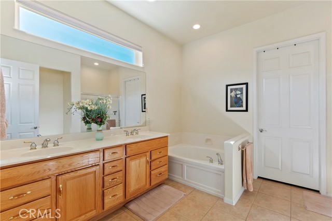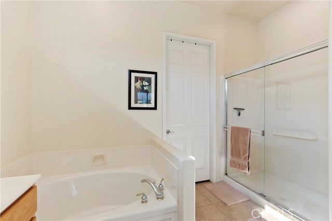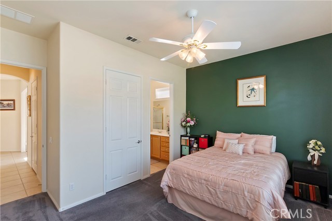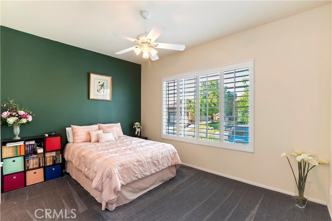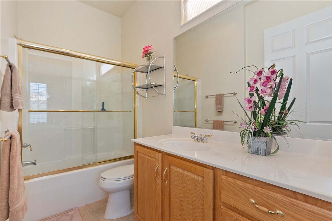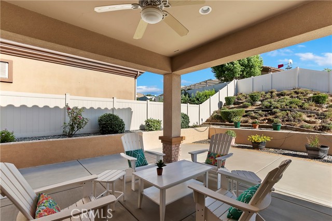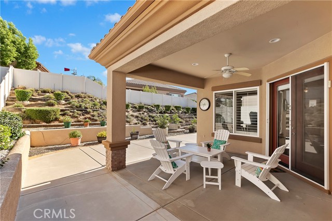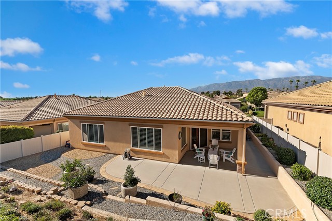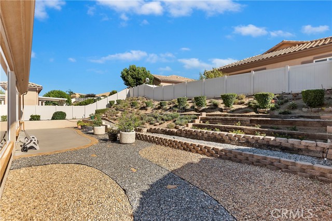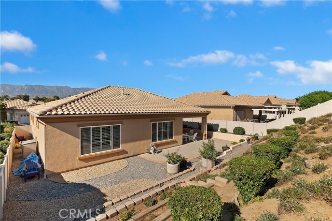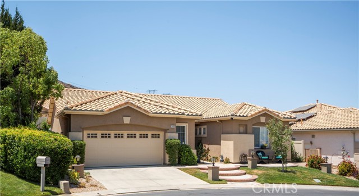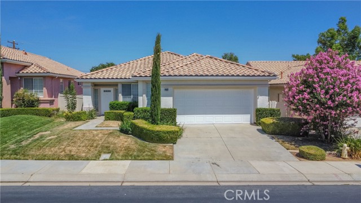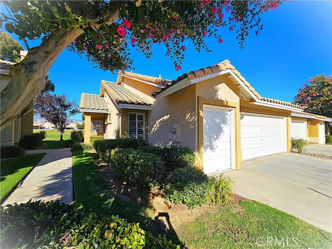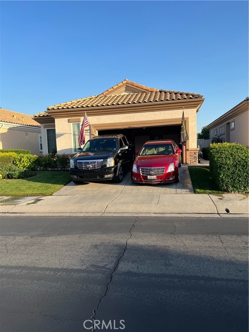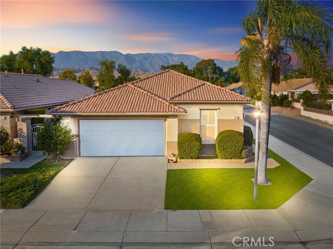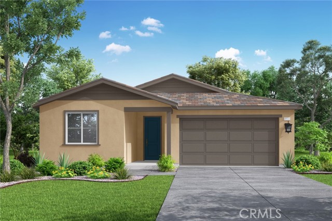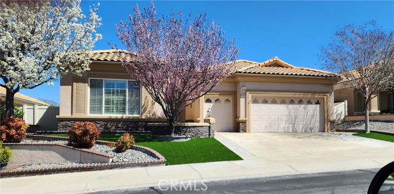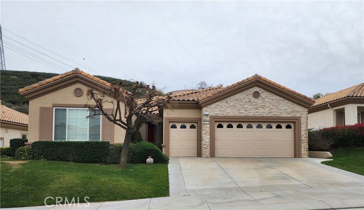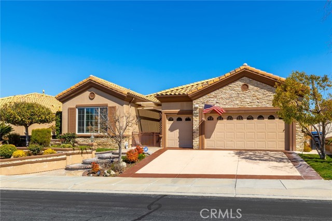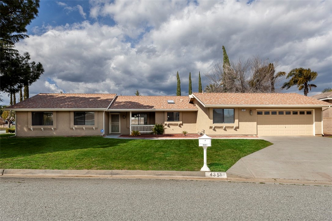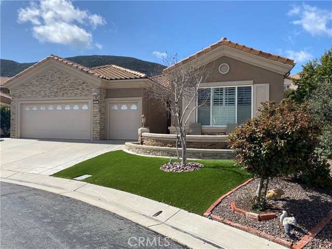5956 Indian Canyon Drive
Banning, CA 92220
Sold
5956 Indian Canyon Drive
Banning, CA 92220
Sold
SHARP, IMMACULATE "EMERALD" MODEL Located in SUN LAKES COUNTRY CLUB - SO. CALIFORNIA'S PREMIER 55+ ACTIVE ADULT COMMUNITY. Welcome to the "GOLD STANDARD" PULTE BUILT 2003 - ENERGY EFFICIENT- BLOWN IN INSULATION HOME. This OUTSTANDING Home features A SPACIOUS GREAT ROOM CONCEPT W/PUSH BUTTON FIREPLACE, DESIGNATED DINING ROOM AREA W/SPARKLING CHANDELIER, 2 MASTER BD's/LRG WALK-IN CLOSETS + Den/Office, 2.5 BA's, 10 FT Ceilings, Large Double Pane Windows, UPGRADED CERAMIC TILE FLOORING THROUGHOUT EXCEPT BD's CARPETED, SEVERAL CEILING FANS, RECESSED LIGHTING, UPGRADED PLANTATION SHUTTERS THROUGHOUT, UPGRADED FRENCH DOORS TO DEN/OFFICE, LARGE GOURMET KITCHEN - PERECT FOR ENTERTAINING - NEW STAINLESS STEEL REFRIGERATOR, SOLID OAK CABINETRY & ISLAND, DBL BUILT IN OVENS (ONE IS CONVECTION), BUILT IN RANGE, CUSTOM UPGRADED QUARTZ COUNTER TOPS, WALK-IN PANTRY, INDIVIDUAL LAUNDRY ROOM INCLUDING WASHER/DRYER & SOAKING SINK, GOLF CART GARAGE W/STORAGE CABINETS, COVERED BACK PATIO, LOW MAINTENANCE HARDSCAPE, DESIGNER ROCK AND TIERED PLANTERS W/DROUGHT RESISTANT PLANTINGS AND ROOM FOR COLORFUL BLOOMING ADDITIONS. All this, and a Great Location; just a short stroll to the South Club House! THIS HOME IS METICULOUSLY WELL KEPT INSIDE AND OUT! THIS IS THE "CREAM OF THE CROP" HOME THAT YOU'VE BEEN WAITING FOR! Many Amenities Include: Two 18 Hole Golf Courses - Championship & Executive, Driving Range, 2 On Site Golf Pro Shops, 3 Clubhouses, Grand Ballroom, 2 Restaurants, Indoor & Outdoor Pools, Bocce Ball, Tennis, Pickle Ball, All Types Of Clubs & Events - Endless Opportunities For New Friendships. PLUS NO MELLO ROOS! AT SUN LAKES COUNTRY CLUB -EVERY DAY FEELS LIKE A VACATION!
PROPERTY INFORMATION
| MLS # | EV24025138 | Lot Size | 7,841 Sq. Ft. |
| HOA Fees | $365/Monthly | Property Type | Single Family Residence |
| Price | $ 498,500
Price Per SqFt: $ 234 |
DOM | 568 Days |
| Address | 5956 Indian Canyon Drive | Type | Residential |
| City | Banning | Sq.Ft. | 2,133 Sq. Ft. |
| Postal Code | 92220 | Garage | 2 |
| County | Riverside | Year Built | 2003 |
| Bed / Bath | 2 / 2.5 | Parking | 2 |
| Built In | 2003 | Status | Closed |
| Sold Date | 2024-08-05 |
INTERIOR FEATURES
| Has Laundry | Yes |
| Laundry Information | Dryer Included, Gas Dryer Hookup, Individual Room, Washer Hookup, Washer Included |
| Has Fireplace | Yes |
| Fireplace Information | Living Room, Gas, Gas Starter, Great Room |
| Has Appliances | Yes |
| Kitchen Appliances | Built-In Range, Convection Oven, Dishwasher, Double Oven, Disposal, Gas Oven, Gas Range, Gas Cooktop, Gas Water Heater, Microwave, Refrigerator, Water Heater, Water Line to Refrigerator |
| Kitchen Information | Kitchen Island, Kitchen Open to Family Room, Quartz Counters |
| Kitchen Area | Breakfast Counter / Bar, Dining Room |
| Has Heating | Yes |
| Heating Information | Central, Forced Air, High Efficiency |
| Room Information | All Bedrooms Down, Den, Entry, Great Room, Kitchen, Laundry, Living Room, Primary Bathroom, Primary Bedroom, Office, Utility Room, Walk-In Closet, Walk-In Pantry |
| Has Cooling | Yes |
| Cooling Information | Central Air, High Efficiency |
| Flooring Information | Carpet, Tile |
| InteriorFeatures Information | Built-in Features, Ceiling Fan(s), High Ceilings, Open Floorplan, Pantry, Quartz Counters, Recessed Lighting, Storage |
| EntryLocation | FRONT |
| Entry Level | 1 |
| Has Spa | Yes |
| SpaDescription | Association, Gunite, Heated, In Ground |
| WindowFeatures | Double Pane Windows, Plantation Shutters |
| SecuritySafety | 24 Hour Security, Gated with Attendant, Carbon Monoxide Detector(s), Gated Community, Gated with Guard, Smoke Detector(s) |
| Bathroom Information | Bathtub, Shower, Shower in Tub |
| Main Level Bedrooms | 2 |
| Main Level Bathrooms | 2 |
EXTERIOR FEATURES
| ExteriorFeatures | Rain Gutters |
| Roof | Tile |
| Has Pool | No |
| Pool | Association, Gunite, Heated, In Ground, Indoor |
| Has Patio | Yes |
| Patio | Concrete, Covered, Slab |
| Has Sprinklers | Yes |
WALKSCORE
MAP
MORTGAGE CALCULATOR
- Principal & Interest:
- Property Tax: $532
- Home Insurance:$119
- HOA Fees:$365
- Mortgage Insurance:
PRICE HISTORY
| Date | Event | Price |
| 07/10/2024 | Pending | $498,500 |
| 05/01/2024 | Price Change | $498,500 (-2.06%) |
| 02/03/2024 | Listed | $509,000 |

Topfind Realty
REALTOR®
(844)-333-8033
Questions? Contact today.
Interested in buying or selling a home similar to 5956 Indian Canyon Drive?
Banning Similar Properties
Listing provided courtesy of CHARLOTTE MATE, NU ATTITUDE REALTY. Based on information from California Regional Multiple Listing Service, Inc. as of #Date#. This information is for your personal, non-commercial use and may not be used for any purpose other than to identify prospective properties you may be interested in purchasing. Display of MLS data is usually deemed reliable but is NOT guaranteed accurate by the MLS. Buyers are responsible for verifying the accuracy of all information and should investigate the data themselves or retain appropriate professionals. Information from sources other than the Listing Agent may have been included in the MLS data. Unless otherwise specified in writing, Broker/Agent has not and will not verify any information obtained from other sources. The Broker/Agent providing the information contained herein may or may not have been the Listing and/or Selling Agent.
