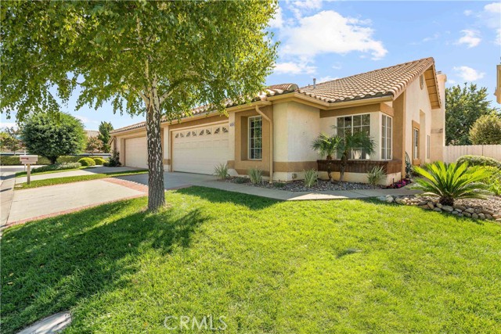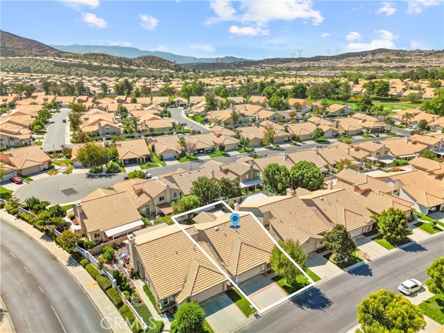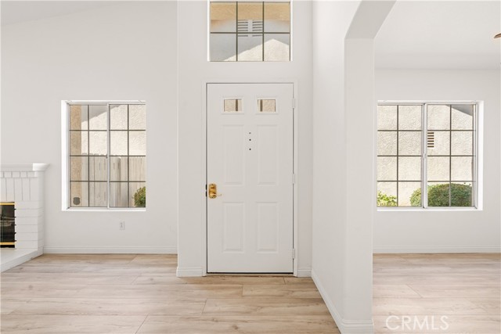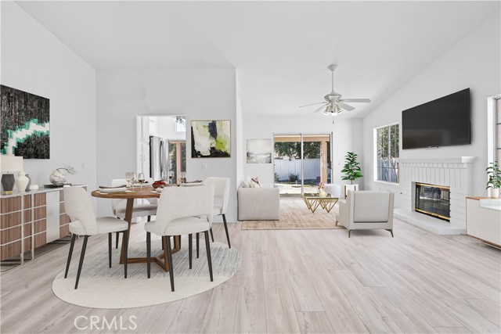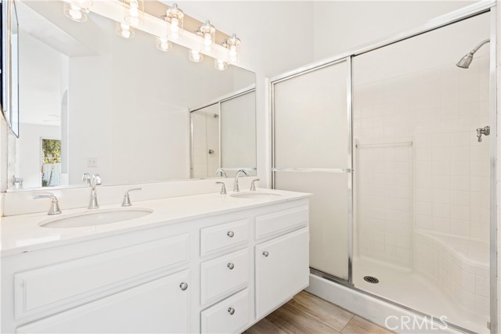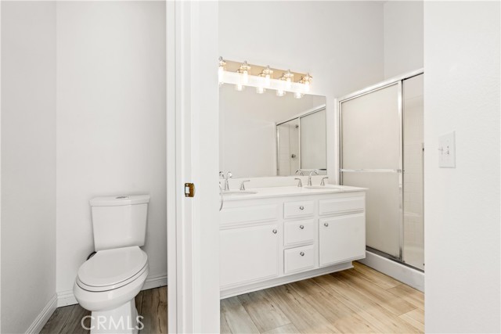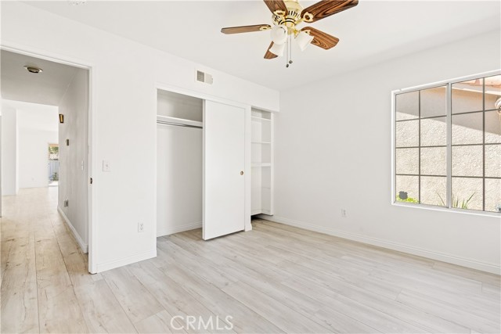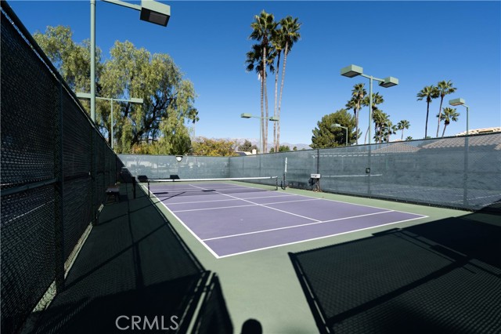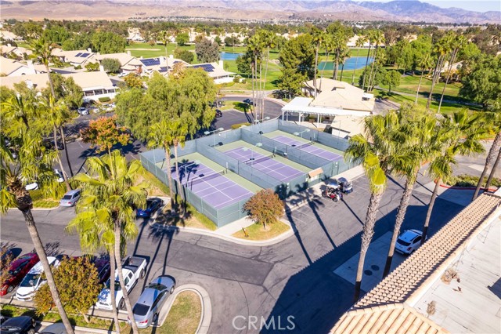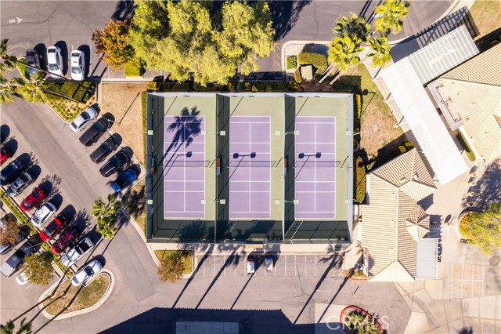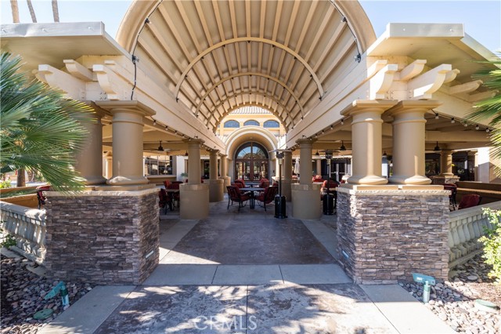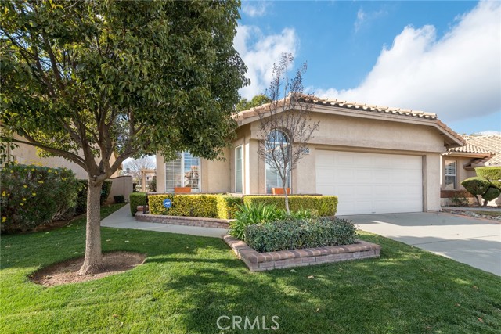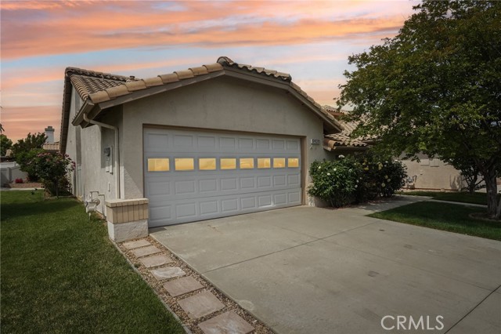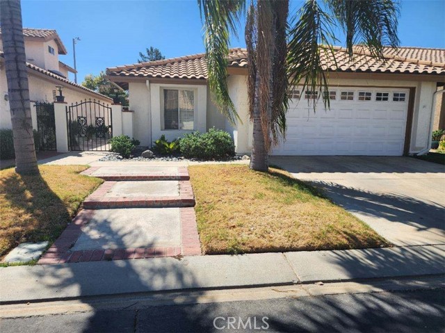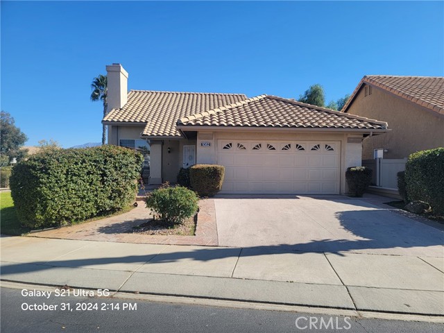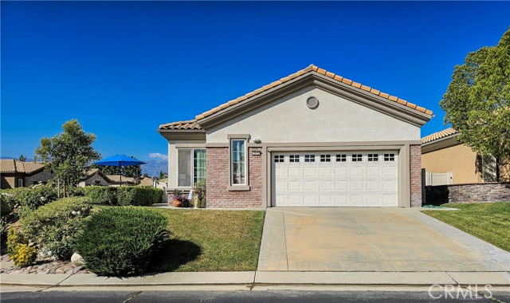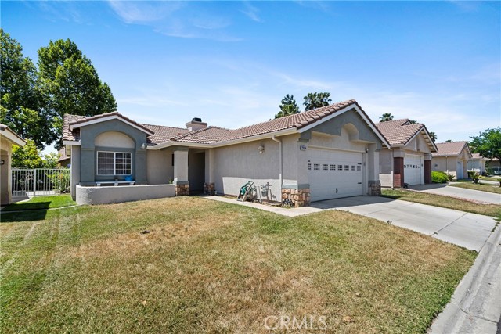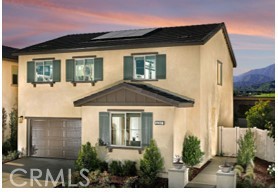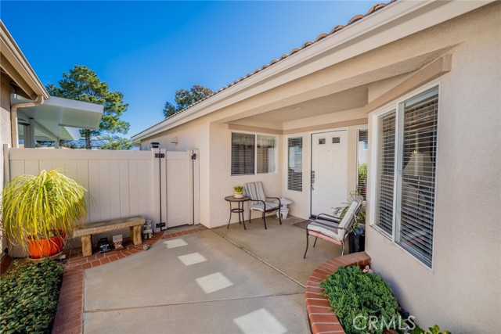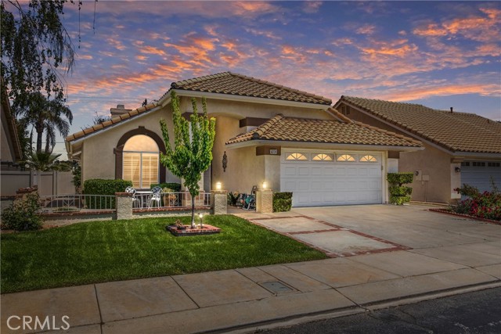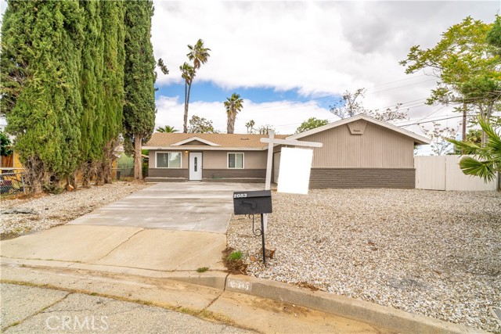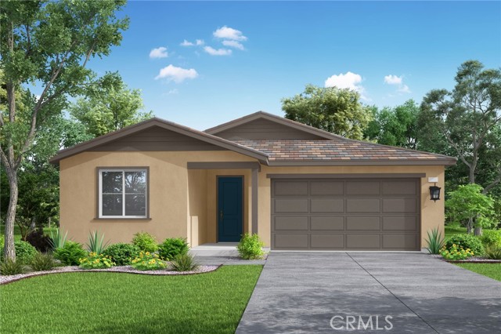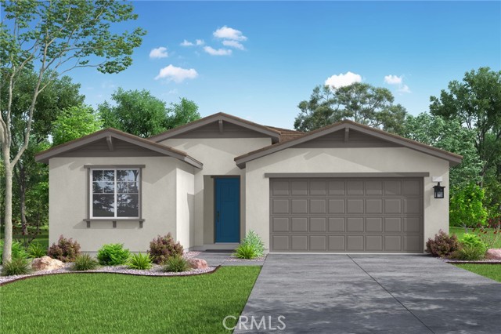5992 Eagle Trace Lane
Banning, CA 92220
Sold
Welcome to resort-style living that is the Sun Lakes Country Club – a true oasis in the desert. Surrounded by mountains, this 55+, controlled-access community is chock full of amenities. The nearly endless list starts with the two 18-hole Golf Courses with pro shop, driving range and clubhouses. So much more including: indoor & outdoor pools, in-ground hot tub, restaurants, bar & lounge, grand ballroom, tennis, pickleball, bocce ball, recreation room and 3 fitness centers. Wait there’s more…. daily planned on-site activities and 80+ social clubs including: drama/theatre, sewing, quilters, knitting, bingo, car club, yoga, dancing, ping pong, bowling, bingo, garden club, art league and photography – even planned excursions! Then there’s the recently updated home with low-maintenance front landscaping. This one-level Turnberry unit has been spruced up just for you. New luxury vinyl flooring and new paint throughout makes this home move in ready. Upon entering the home you’re greeted by cathedral ceilings in the dining area and living room with fireplace and sliding doors to the backyard. The kitchen boasts new quartz countertops, sink & faucet and brand new stainless appliances. The primary bedroom and bathroom at the rear of the home also features sliding doors to the rear yard. A second bedroom plus den complete the spacious floor plan. Don’t miss the central AC and laundry in garage with direct access. Multiple fruit trees, refreshed river rock and updated patio cover make for a peaceful backyard setting for entertaining and relaxing. Terrific location nearby Cabazon outlet mall, casinos and on the way driving east to Palm Springs & the Coachella Valley. Come to Sun Lakes and see for yourself – every day feels like a vacation!
PROPERTY INFORMATION
| MLS # | SB23186667 | Lot Size | 4,356 Sq. Ft. |
| HOA Fees | $346/Monthly | Property Type | Single Family Residence |
| Price | $ 359,000
Price Per SqFt: $ 286 |
DOM | 642 Days |
| Address | 5992 Eagle Trace Lane | Type | Residential |
| City | Banning | Sq.Ft. | 1,254 Sq. Ft. |
| Postal Code | 92220 | Garage | 2 |
| County | Riverside | Year Built | 1993 |
| Bed / Bath | 2 / 1 | Parking | 2 |
| Built In | 1993 | Status | Closed |
| Sold Date | 2023-11-06 |
INTERIOR FEATURES
| Has Laundry | Yes |
| Laundry Information | Dryer Included, In Garage, Washer Included |
| Has Fireplace | Yes |
| Fireplace Information | Living Room |
| Has Appliances | Yes |
| Kitchen Appliances | Dishwasher, Disposal, Gas Range, Gas Water Heater, Microwave, Refrigerator, Water Heater, Water Line to Refrigerator |
| Kitchen Information | Quartz Counters |
| Kitchen Area | Area, Dining Ell |
| Has Heating | Yes |
| Heating Information | Central |
| Room Information | Den, Kitchen, Living Room, Main Floor Primary Bedroom, Primary Bathroom, Walk-In Closet |
| Has Cooling | Yes |
| Cooling Information | Central Air |
| Flooring Information | Vinyl |
| InteriorFeatures Information | Cathedral Ceiling(s), Ceiling Fan(s), Quartz Counters, Recessed Lighting, Unfurnished |
| EntryLocation | side |
| Entry Level | 1 |
| Has Spa | Yes |
| SpaDescription | Association, In Ground |
| SecuritySafety | Gated with Attendant, Carbon Monoxide Detector(s), Gated Community, Smoke Detector(s) |
| Bathroom Information | Bathtub, Shower in Tub, Double Sinks in Primary Bath, Exhaust fan(s), Privacy toilet door |
| Main Level Bedrooms | 2 |
| Main Level Bathrooms | 2 |
EXTERIOR FEATURES
| ExteriorFeatures | Rain Gutters |
| Roof | Spanish Tile |
| Has Pool | No |
| Pool | Association, In Ground, Indoor |
| Has Patio | Yes |
| Patio | Covered, Patio, Stone |
| Has Fence | Yes |
| Fencing | Wood |
| Has Sprinklers | Yes |
WALKSCORE
MAP
MORTGAGE CALCULATOR
- Principal & Interest:
- Property Tax: $383
- Home Insurance:$119
- HOA Fees:$346
- Mortgage Insurance:
PRICE HISTORY
| Date | Event | Price |
| 11/06/2023 | Sold | $359,000 |
| 10/24/2023 | Active Under Contract | $359,000 |
| 10/19/2023 | Sold | $359,000 |

Topfind Realty
REALTOR®
(844)-333-8033
Questions? Contact today.
Interested in buying or selling a home similar to 5992 Eagle Trace Lane?
Banning Similar Properties
Listing provided courtesy of Geraldine Athas-Vazquez, RE/MAX Estate Properties. Based on information from California Regional Multiple Listing Service, Inc. as of #Date#. This information is for your personal, non-commercial use and may not be used for any purpose other than to identify prospective properties you may be interested in purchasing. Display of MLS data is usually deemed reliable but is NOT guaranteed accurate by the MLS. Buyers are responsible for verifying the accuracy of all information and should investigate the data themselves or retain appropriate professionals. Information from sources other than the Listing Agent may have been included in the MLS data. Unless otherwise specified in writing, Broker/Agent has not and will not verify any information obtained from other sources. The Broker/Agent providing the information contained herein may or may not have been the Listing and/or Selling Agent.
