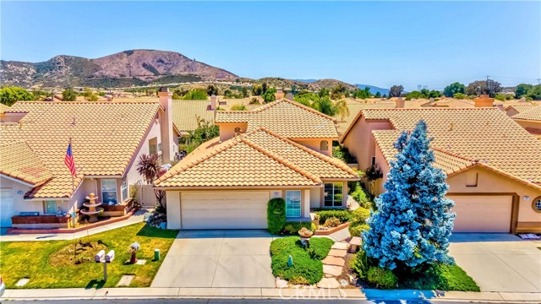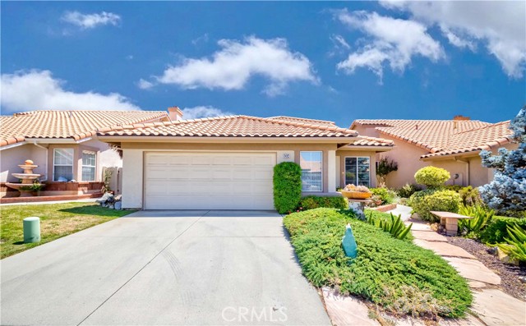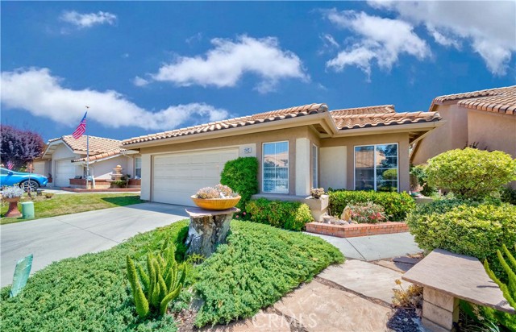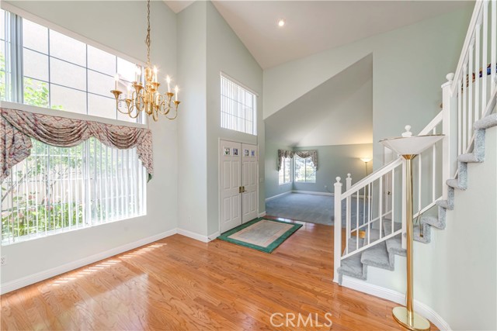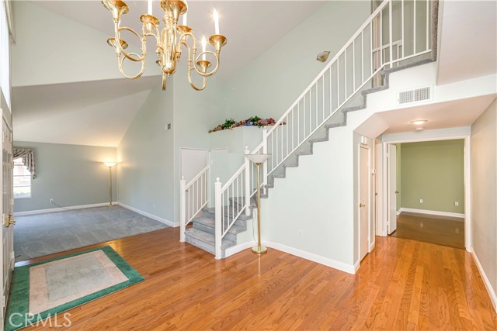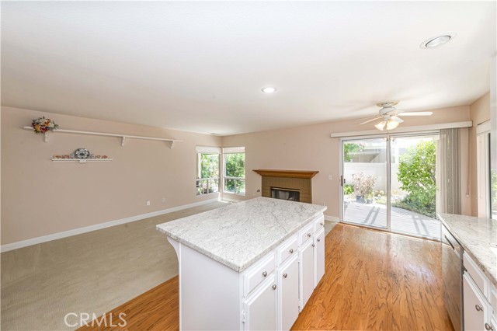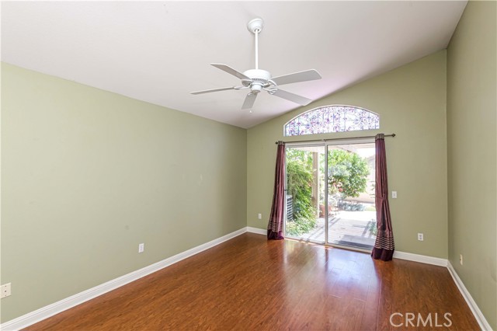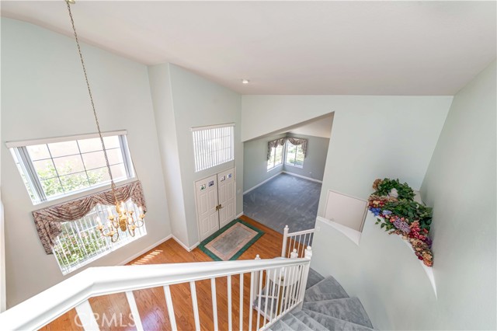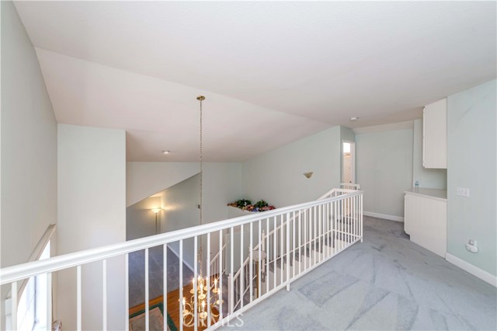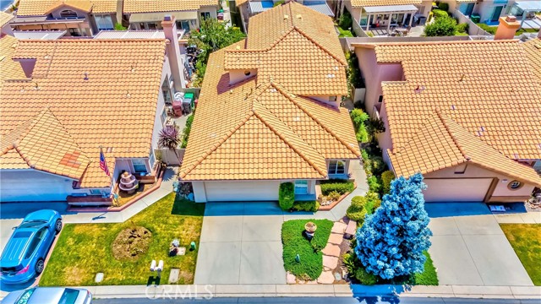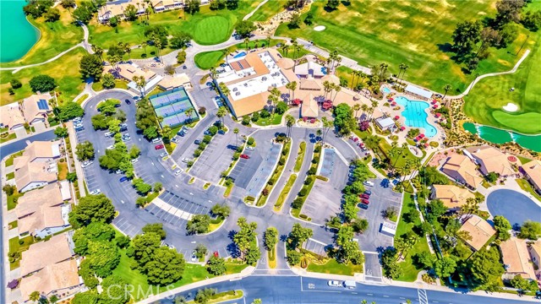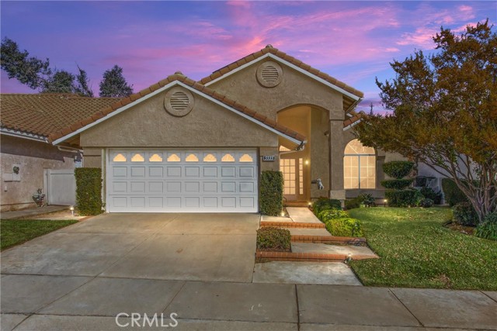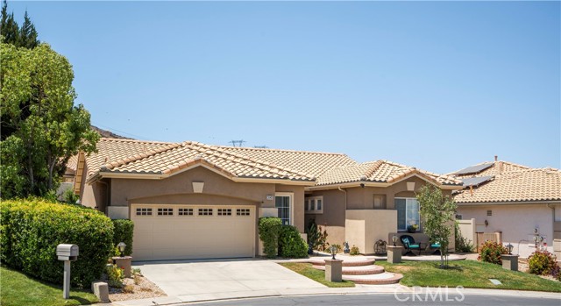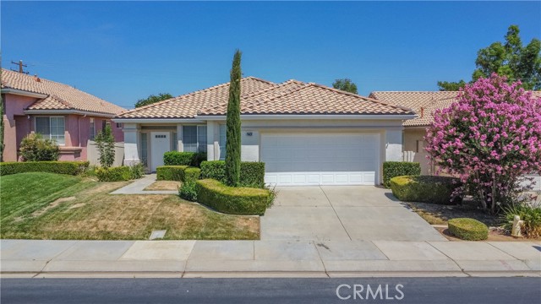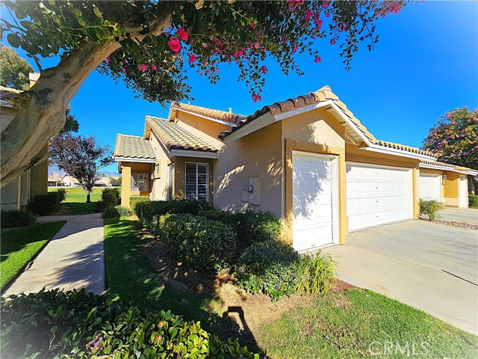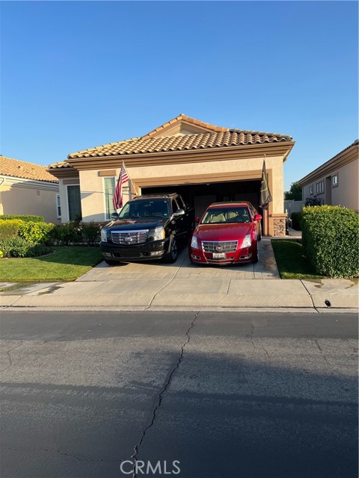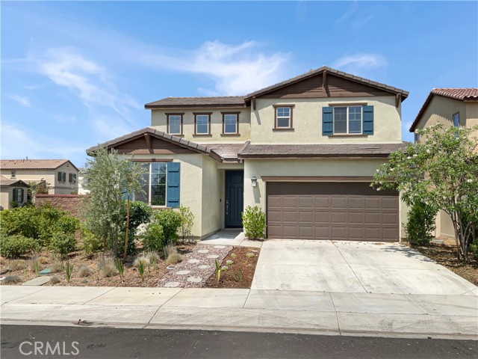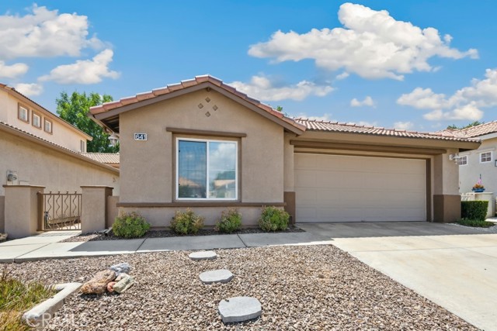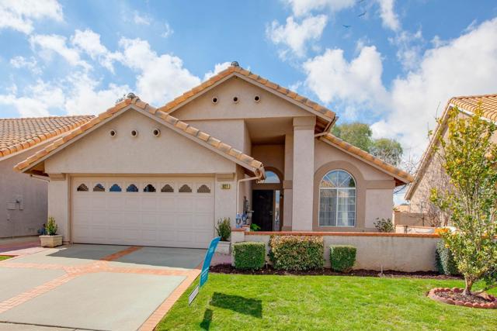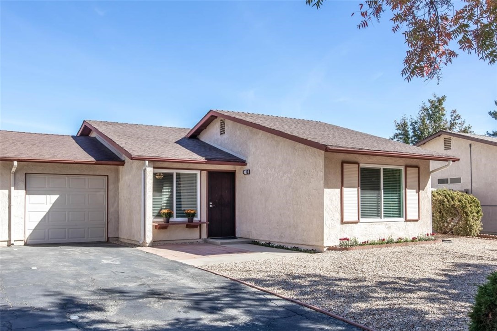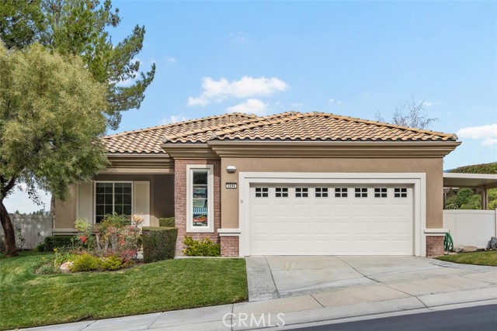6004 Warwick Hills Way
Banning, CA 92220
Sold
6004 Warwick Hills Way
Banning, CA 92220
Sold
Don't miss out! Introducing the stunning 3-bedroom, 2.5-bath, 1849 sq ft Muirfield model home situated in the resort-like, active 55+ guarded and gated golf community of Sun Lakes Country Club in Banning. This exquisite property features a spacious master suite on the main floor, two additional bedrooms, a full bathroom, and a loft upstairs for guests or family. The large master bathroom boasts dual vanity sinks, a walk-in shower, and a walk-in closet. Enjoy the airy and bright living room and a formal dining area, complete with a cathedral ceiling. The main floor also includes a convenient powder room. Each room is equipped with ceiling fans. The kitchen showcases beautiful granite countertops, freshly painted white cabinets, a large island, stainless steel appliances, including a refrigerator, and recessed ceiling lights. It opens up to a sizable family room with a cozy fireplace, ideal for family gatherings. The well-maintained backyard features a lattice patio cover and fruit trees. The laundry area is located in the garage. Sun Lakes Country Club offers two 18-hole golf courses with pro shops, three clubhouses, two restaurants with bars and lounges, indoor and outdoor pools, jacuzzi, three fitness centers, tennis courts, a variety of classes, and social clubs. Close proximity to shopping, dining, medical facilities, casinos, and the Cabazon outlet malls.
PROPERTY INFORMATION
| MLS # | IG24111505 | Lot Size | 4,792 Sq. Ft. |
| HOA Fees | $365/Monthly | Property Type | Single Family Residence |
| Price | $ 382,000
Price Per SqFt: $ 207 |
DOM | 446 Days |
| Address | 6004 Warwick Hills Way | Type | Residential |
| City | Banning | Sq.Ft. | 1,849 Sq. Ft. |
| Postal Code | 92220 | Garage | 2 |
| County | Riverside | Year Built | 1992 |
| Bed / Bath | 3 / 2.5 | Parking | 2 |
| Built In | 1992 | Status | Closed |
| Sold Date | 2024-08-08 |
INTERIOR FEATURES
| Has Laundry | Yes |
| Laundry Information | Dryer Included, Gas Dryer Hookup, In Garage, Washer Hookup, Washer Included |
| Has Fireplace | Yes |
| Fireplace Information | Family Room |
| Has Appliances | Yes |
| Kitchen Appliances | Dishwasher, Disposal, Gas Range, Gas Water Heater, Refrigerator, Water Heater Central |
| Kitchen Information | Kitchen Open to Family Room, Quartz Counters |
| Kitchen Area | Breakfast Nook, Dining Room |
| Has Heating | Yes |
| Heating Information | Central, Fireplace(s), Forced Air, Natural Gas |
| Room Information | Dressing Area, Entry, Family Room, Formal Entry, Kitchen, Living Room, Loft, Main Floor Primary Bedroom, Primary Suite, Multi-Level Bedroom, Separate Family Room, Walk-In Closet |
| Has Cooling | Yes |
| Cooling Information | Central Air, Electric |
| Flooring Information | Carpet, Vinyl, Wood |
| InteriorFeatures Information | Ceiling Fan(s), Granite Counters, High Ceilings, Recessed Lighting |
| EntryLocation | 1 |
| Entry Level | 1 |
| Has Spa | Yes |
| SpaDescription | Association, Heated, In Ground |
| WindowFeatures | Blinds, Double Pane Windows, Screens |
| SecuritySafety | 24 Hour Security, Automatic Gate, Carbon Monoxide Detector(s), Gated Community, Gated with Guard, Smoke Detector(s) |
| Bathroom Information | Bathtub, Double sinks in bath(s), Double Sinks in Primary Bath, Exhaust fan(s), Main Floor Full Bath, Vanity area, Walk-in shower |
| Main Level Bedrooms | 1 |
| Main Level Bathrooms | 2 |
EXTERIOR FEATURES
| ExteriorFeatures | Rain Gutters |
| FoundationDetails | Slab |
| Roof | Tile |
| Has Pool | No |
| Pool | Association, Gas Heat, In Ground |
| Has Patio | Yes |
| Patio | Concrete, Covered, Wood |
| Has Fence | Yes |
| Fencing | Good Condition, Vinyl |
| Has Sprinklers | Yes |
WALKSCORE
MAP
MORTGAGE CALCULATOR
- Principal & Interest:
- Property Tax: $407
- Home Insurance:$119
- HOA Fees:$365
- Mortgage Insurance:
PRICE HISTORY
| Date | Event | Price |
| 08/08/2024 | Sold | $360,000 |
| 06/24/2024 | Listed | $382,000 |

Topfind Realty
REALTOR®
(844)-333-8033
Questions? Contact today.
Interested in buying or selling a home similar to 6004 Warwick Hills Way?
Banning Similar Properties
Listing provided courtesy of Ran Cho, New Star Realty. Based on information from California Regional Multiple Listing Service, Inc. as of #Date#. This information is for your personal, non-commercial use and may not be used for any purpose other than to identify prospective properties you may be interested in purchasing. Display of MLS data is usually deemed reliable but is NOT guaranteed accurate by the MLS. Buyers are responsible for verifying the accuracy of all information and should investigate the data themselves or retain appropriate professionals. Information from sources other than the Listing Agent may have been included in the MLS data. Unless otherwise specified in writing, Broker/Agent has not and will not verify any information obtained from other sources. The Broker/Agent providing the information contained herein may or may not have been the Listing and/or Selling Agent.
