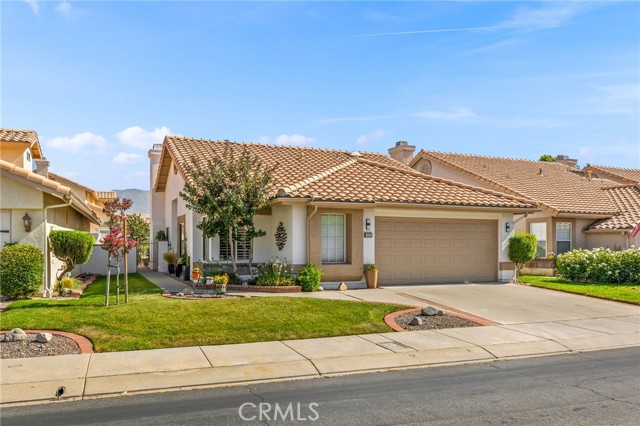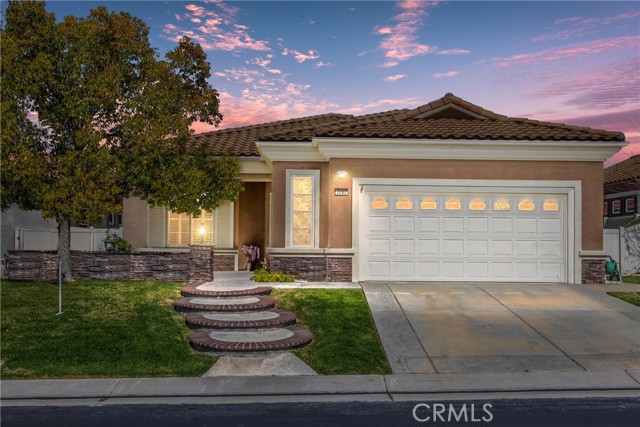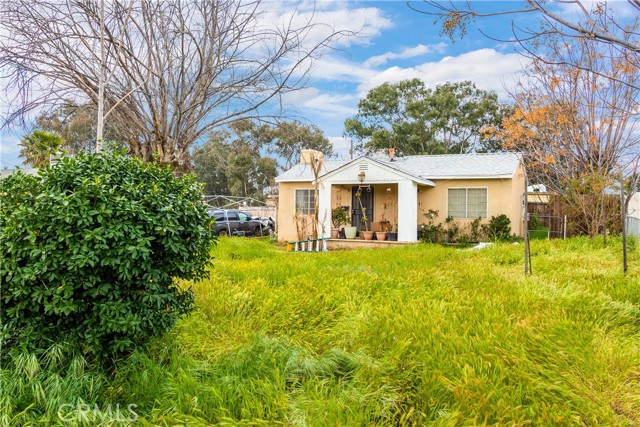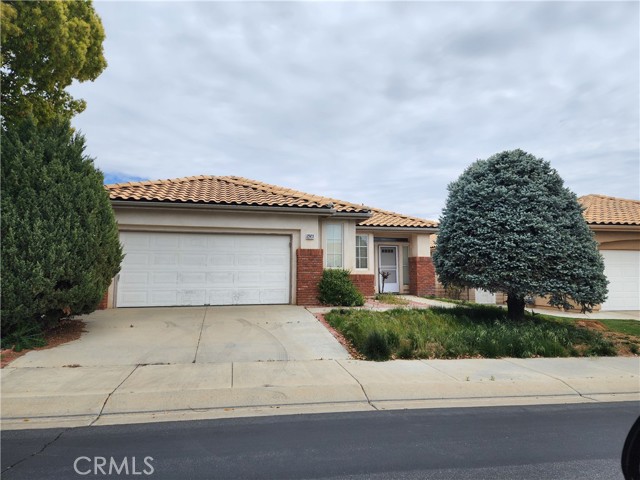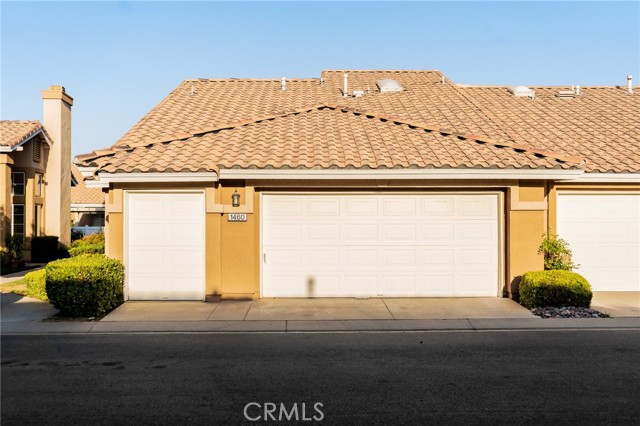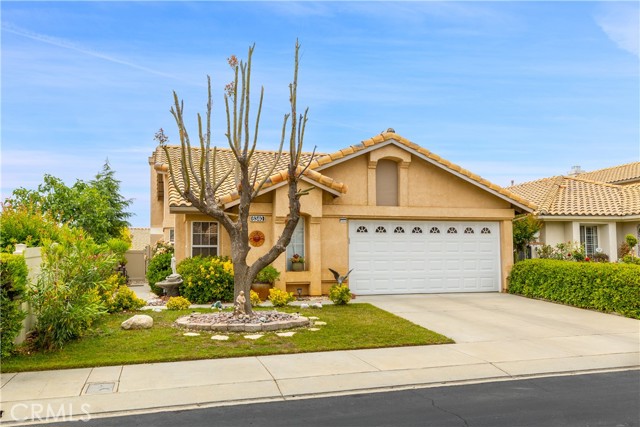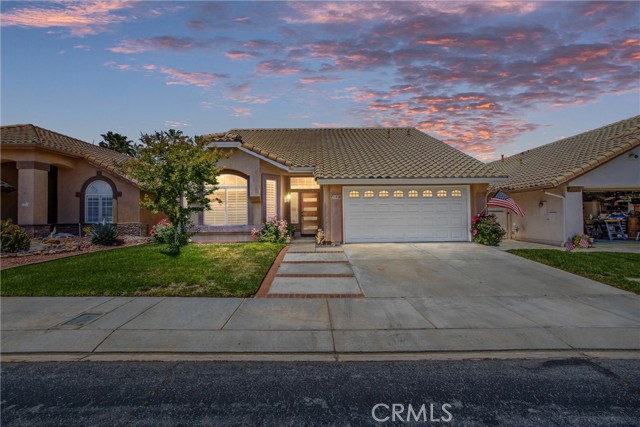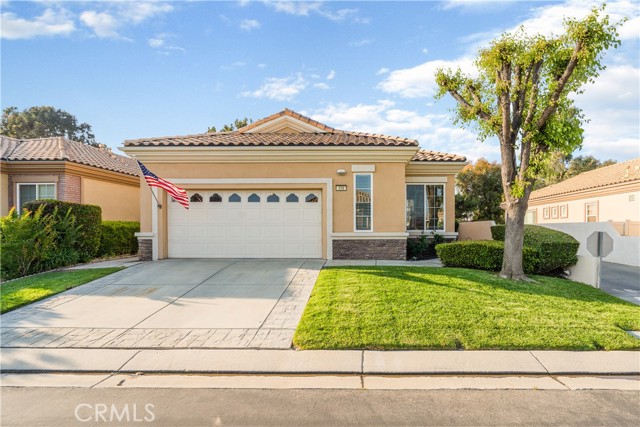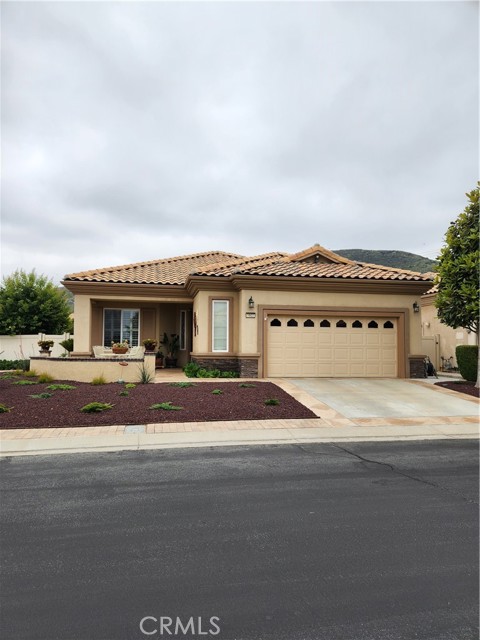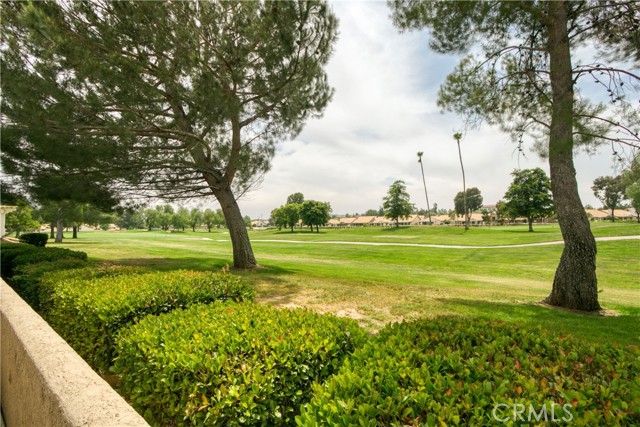6041 Spanish Trail Cove
Banning, CA 92220
Sold
From the moment you drive up to 6041 Spanish Trail Cove you instantly see the pride of ownership everywhere. This Turnberry model is beautiful and features 1254 square feet of living space that includes 2 bedroom, 2 baths and a bonus room. Many tasteful upgrades have been done thoughout with a "WOW" factor in mind. As you enter this home, you immediately notice gorgeous laminate flooring, and the peaceful views of the pristine backyard from the spacious living and dining room. Step into the exquesite remodeled kitchen with classy tile flooring, lovely granite/backsplash and newer cabinets. A coffee bar with extra cabinets has been added and the slider has been replaced with a door and added windows allowing tons of light in. The primary bedroom features a walk-in closet, a sliding door to the patio area and a completely remodeled bathroom with gorgeous tile, stone and all new cabinets. The guest bedroom allows privacy and comfort for any friend or family member, and the remodeled guest bathroom is sure to please them with it's dazzing appearance. If a hobby room, home office, TV room or home gym are on your list, the extra bonus room is sure to please. An attached 2 car garage features a work shop area or a place to park your golf cart. A delightful appointed backyard with low maintenance in mind awaits you and will be yout favorite place to entertain or just relax. This beauty is a rare find and is ready for viewing. Sun Lakes Country Club is one of Southern California's most populur 55+ communities located between the San Gorgornio and San Jacinto mountains. Come and see how affordable your retirement can be in Sun Lakes!
PROPERTY INFORMATION
| MLS # | EV24162752 | Lot Size | 3,920 Sq. Ft. |
| HOA Fees | $122/Monthly | Property Type | Single Family Residence |
| Price | $ 385,900
Price Per SqFt: $ 308 |
DOM | 394 Days |
| Address | 6041 Spanish Trail Cove | Type | Residential |
| City | Banning | Sq.Ft. | 1,254 Sq. Ft. |
| Postal Code | 92220 | Garage | 2 |
| County | Riverside | Year Built | 1993 |
| Bed / Bath | 2 / 1 | Parking | 2 |
| Built In | 1993 | Status | Closed |
| Sold Date | 2024-09-25 |
INTERIOR FEATURES
| Has Laundry | Yes |
| Laundry Information | In Garage |
| Has Fireplace | Yes |
| Fireplace Information | Living Room, Gas Starter |
| Has Appliances | Yes |
| Kitchen Appliances | Dishwasher, Disposal, Gas Oven, Gas Range, Gas Water Heater, Refrigerator |
| Kitchen Information | Granite Counters, Remodeled Kitchen |
| Kitchen Area | Dining Room |
| Has Heating | Yes |
| Heating Information | Central, Fireplace(s), Forced Air |
| Room Information | Bonus Room, Kitchen, Living Room, Main Floor Bedroom, Main Floor Primary Bedroom, Primary Bathroom, Primary Suite, Walk-In Closet |
| Has Cooling | Yes |
| Cooling Information | Central Air |
| Flooring Information | Laminate, Tile |
| InteriorFeatures Information | Ceiling Fan(s), Granite Counters, Recessed Lighting |
| DoorFeatures | Sliding Doors |
| EntryLocation | Yes |
| Entry Level | 1 |
| Has Spa | Yes |
| SpaDescription | Association, Heated |
| WindowFeatures | Blinds, Shutters |
| SecuritySafety | Gated with Attendant, Carbon Monoxide Detector(s), Gated Community, Gated with Guard, Smoke Detector(s) |
| Bathroom Information | Shower, Double Sinks in Primary Bath, Granite Counters, Privacy toilet door, Upgraded, Walk-in shower |
| Main Level Bedrooms | 2 |
| Main Level Bathrooms | 2 |
EXTERIOR FEATURES
| ExteriorFeatures | Lighting |
| Roof | Tile |
| Has Pool | No |
| Pool | Association, Fenced, Heated |
| Has Patio | Yes |
| Patio | Concrete, Covered |
| Has Fence | Yes |
| Fencing | Vinyl |
| Has Sprinklers | Yes |
WALKSCORE
MAP
MORTGAGE CALCULATOR
- Principal & Interest:
- Property Tax: $412
- Home Insurance:$119
- HOA Fees:$0
- Mortgage Insurance:
PRICE HISTORY
| Date | Event | Price |
| 08/09/2024 | Price Change | $385,900 (0.23%) |
| 08/08/2024 | Listed | $385,000 |

Topfind Realty
REALTOR®
(844)-333-8033
Questions? Contact today.
Interested in buying or selling a home similar to 6041 Spanish Trail Cove?
Banning Similar Properties
Listing provided courtesy of MARTHA PECK, SUN LAKES REALTY, INC. Based on information from California Regional Multiple Listing Service, Inc. as of #Date#. This information is for your personal, non-commercial use and may not be used for any purpose other than to identify prospective properties you may be interested in purchasing. Display of MLS data is usually deemed reliable but is NOT guaranteed accurate by the MLS. Buyers are responsible for verifying the accuracy of all information and should investigate the data themselves or retain appropriate professionals. Information from sources other than the Listing Agent may have been included in the MLS data. Unless otherwise specified in writing, Broker/Agent has not and will not verify any information obtained from other sources. The Broker/Agent providing the information contained herein may or may not have been the Listing and/or Selling Agent.
