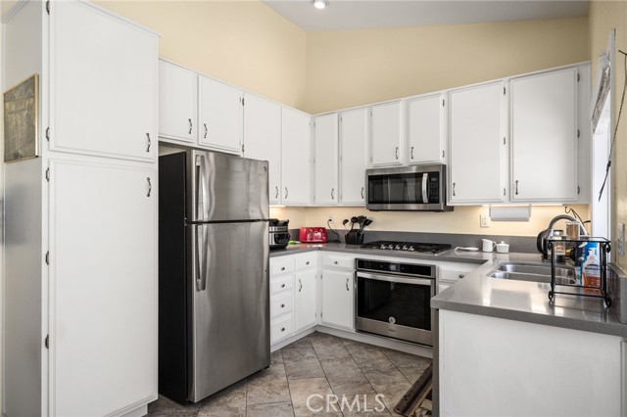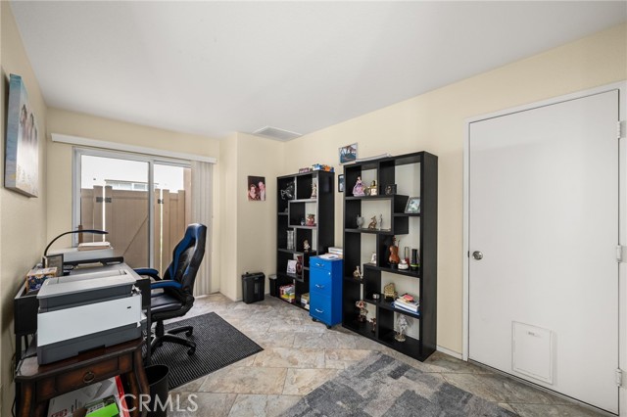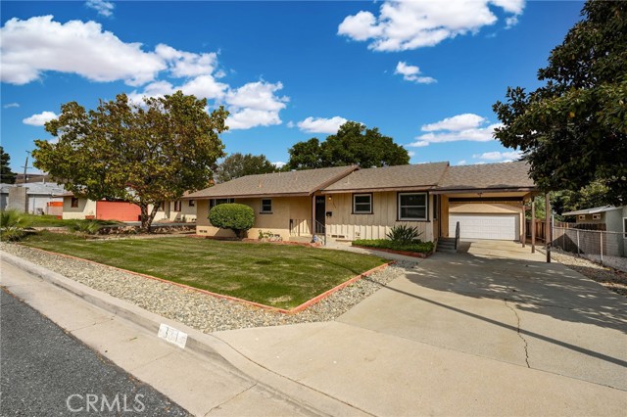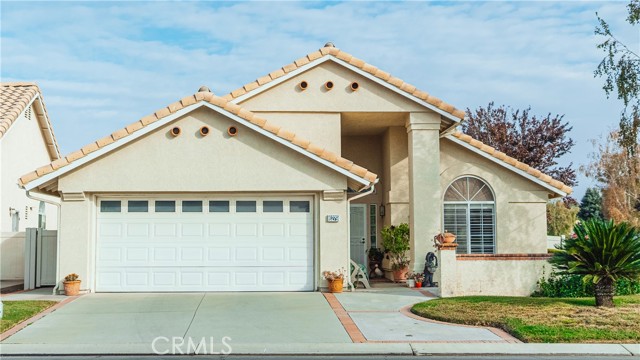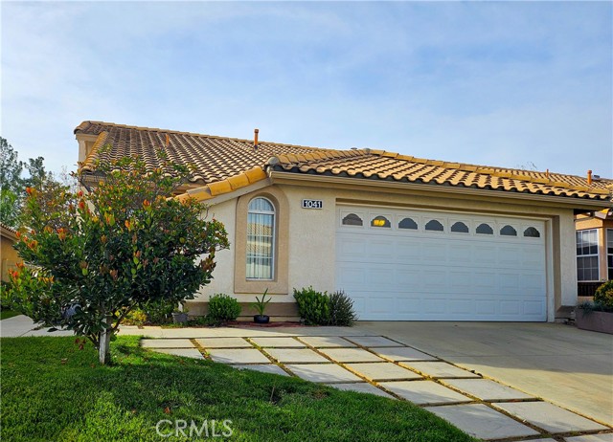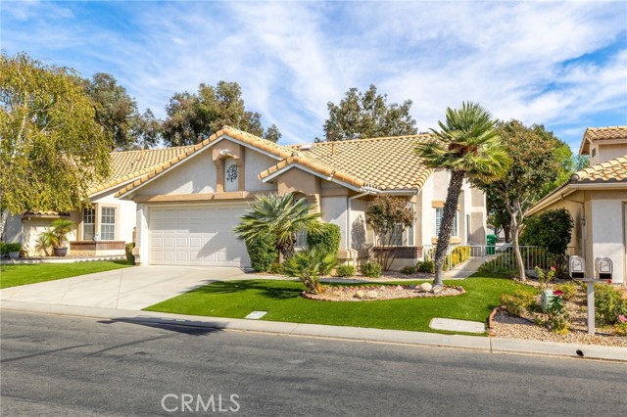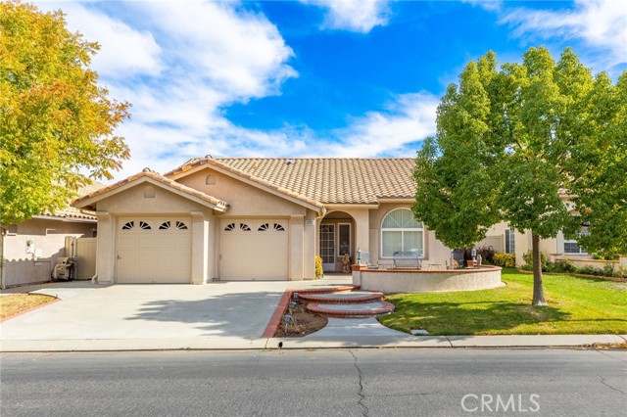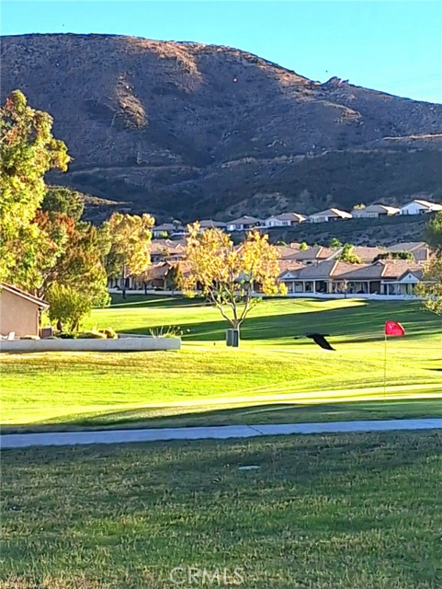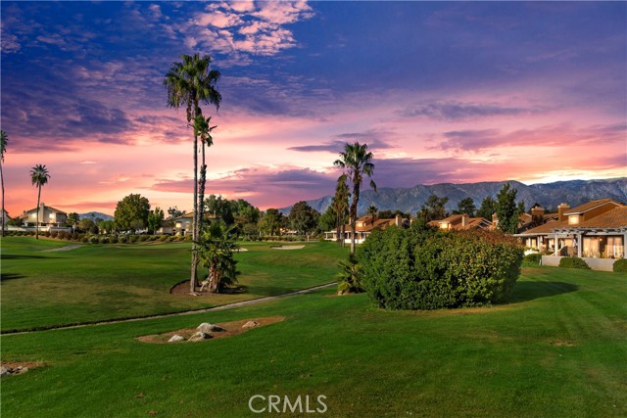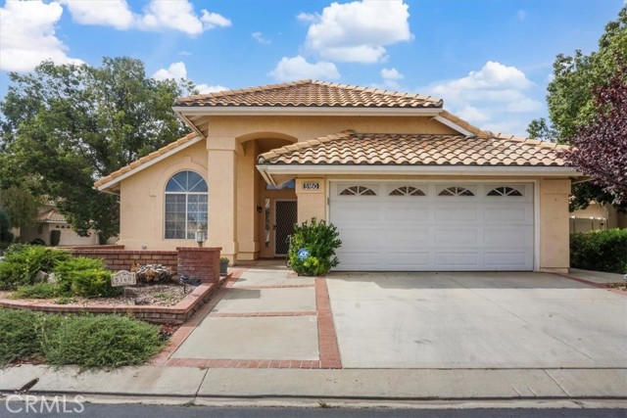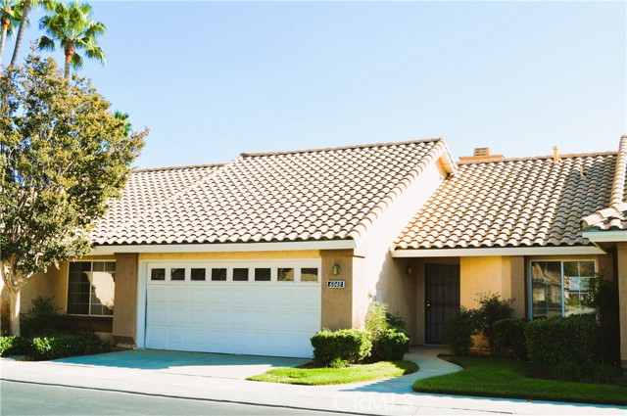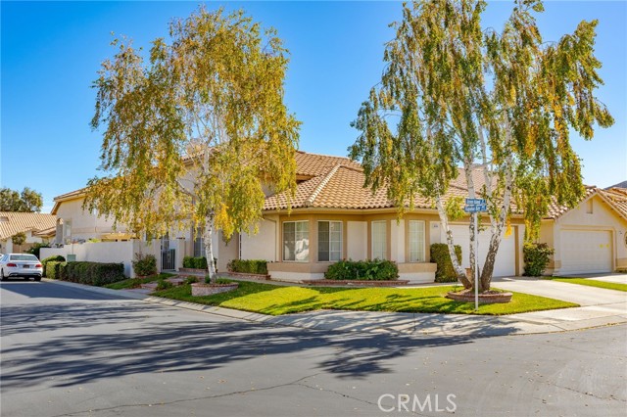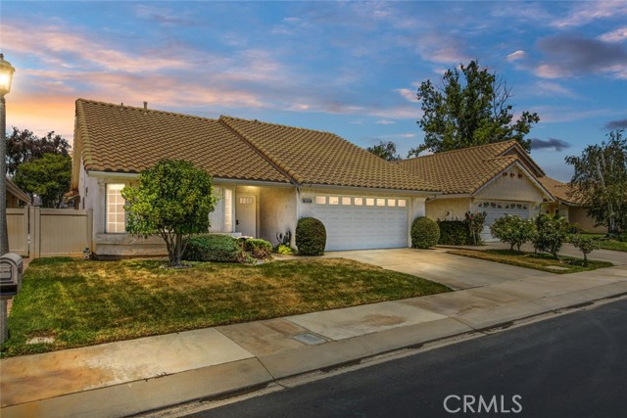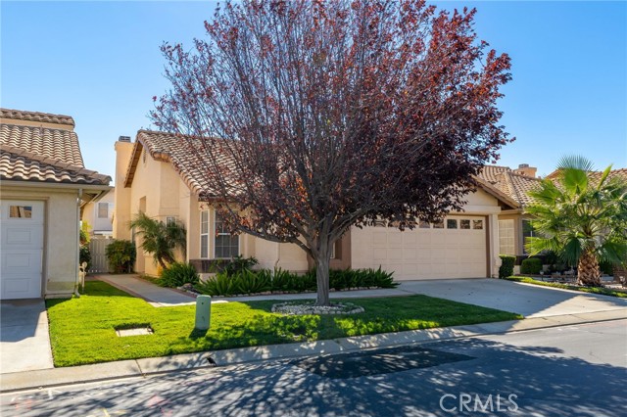6051 Eagle Trace Lane
Banning, CA 92220
Sold
Welcome to 6051 Eagle Trace. This single story, well-designed home has high ceilings and a spacious living room with a fireplace as you enter. There is carpet and tile throughout the home. The kitchen has updated appliances and countertops for a more modern look. Complete AC and Heating system overhaul happened two years ago. A generous primary suite features vaulted ceilings, a private bathroom, and a large walk-in closet. There is a guest bedroom at the front of the home and a third room that is currently set up as a home office, but can be designed for your liking. Laundry is in the garage and there is additional room in the garage for golf cart parking. There is an enclosed backyard perfect for entertaining but the right size for easy maintenance. Sun Lakes is a 55+ active community with many amenities, including two full golf courses. The community includes an 18-hole championship golf course, an 18-hole executive golf course, and three large clubhouses. The main clubhouse is the largest and hosts a large outdoor pool, restaurant, lounge, Sandwedge Sports Bar, veranda, fitness center, library, billiards room, multipurpose meeting rooms, and a grand ballroom. Additionally, the north and south clubhouses include pools, fitness centers, and meeting rooms. There is a second casual dining restaurant. Other outdoor amenities include lighted tennis courts, paddle/pickleball courts, and lighted bocce ball courts. There are 80+ social clubs, year-round excursions, live music every Friday and Saturday within the community, excellent shopping and restaurants nearby, and No Mello Roos Taxes. Internet and Cable TV is included in HOA along with 24-hour security in this gated community.
PROPERTY INFORMATION
| MLS # | EV24147839 | Lot Size | 4,792 Sq. Ft. |
| HOA Fees | $365/Monthly | Property Type | Single Family Residence |
| Price | $ 365,000
Price Per SqFt: $ 248 |
DOM | 416 Days |
| Address | 6051 Eagle Trace Lane | Type | Residential |
| City | Banning | Sq.Ft. | 1,472 Sq. Ft. |
| Postal Code | 92220 | Garage | 2 |
| County | Riverside | Year Built | 1993 |
| Bed / Bath | 2 / 1 | Parking | 2 |
| Built In | 1993 | Status | Closed |
| Sold Date | 2024-11-07 |
INTERIOR FEATURES
| Has Laundry | Yes |
| Laundry Information | In Garage |
| Has Fireplace | Yes |
| Fireplace Information | Living Room |
| Has Appliances | Yes |
| Kitchen Appliances | Dishwasher, Gas Oven, Microwave, Refrigerator |
| Kitchen Information | Remodeled Kitchen |
| Kitchen Area | In Kitchen |
| Has Heating | Yes |
| Heating Information | Central |
| Room Information | All Bedrooms Down, Den, Kitchen, Living Room, Main Floor Primary Bedroom, Primary Bathroom, Primary Bedroom, Primary Suite |
| Has Cooling | Yes |
| Cooling Information | Central Air |
| Flooring Information | Carpet, Tile |
| InteriorFeatures Information | Ceiling Fan(s) |
| EntryLocation | Front Door |
| Entry Level | 1 |
| Has Spa | Yes |
| SpaDescription | Association |
| SecuritySafety | 24 Hour Security, Carbon Monoxide Detector(s), Gated Community, Gated with Guard, Smoke Detector(s) |
| Bathroom Information | Bathtub, Shower in Tub, Double sinks in bath(s) |
| Main Level Bedrooms | 2 |
| Main Level Bathrooms | 2 |
EXTERIOR FEATURES
| FoundationDetails | Slab |
| Roof | Tile |
| Has Pool | No |
| Pool | Association |
| Has Fence | Yes |
| Fencing | Wrought Iron |
| Has Sprinklers | Yes |
WALKSCORE
MAP
MORTGAGE CALCULATOR
- Principal & Interest:
- Property Tax: $389
- Home Insurance:$119
- HOA Fees:$365
- Mortgage Insurance:
PRICE HISTORY
| Date | Event | Price |
| 10/12/2024 | Active Under Contract | $365,000 |
| 08/27/2024 | Price Change (Relisted) | $369,900 (-1.10%) |
| 08/14/2024 | Active Under Contract | $374,000 |
| 08/12/2024 | Price Change | $374,000 (-0.27%) |
| 07/19/2024 | Listed | $375,000 |

Topfind Realty
REALTOR®
(844)-333-8033
Questions? Contact today.
Interested in buying or selling a home similar to 6051 Eagle Trace Lane?
Banning Similar Properties
Listing provided courtesy of Will Quanstrom, RITA SHAW BROKER & ASSOCIATES. Based on information from California Regional Multiple Listing Service, Inc. as of #Date#. This information is for your personal, non-commercial use and may not be used for any purpose other than to identify prospective properties you may be interested in purchasing. Display of MLS data is usually deemed reliable but is NOT guaranteed accurate by the MLS. Buyers are responsible for verifying the accuracy of all information and should investigate the data themselves or retain appropriate professionals. Information from sources other than the Listing Agent may have been included in the MLS data. Unless otherwise specified in writing, Broker/Agent has not and will not verify any information obtained from other sources. The Broker/Agent providing the information contained herein may or may not have been the Listing and/or Selling Agent.
