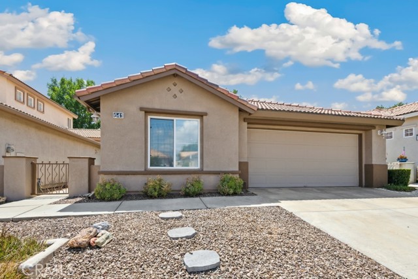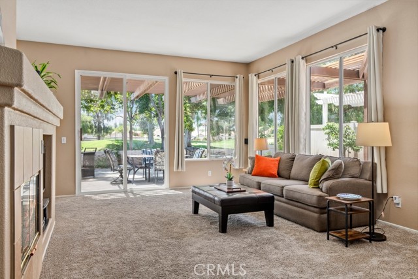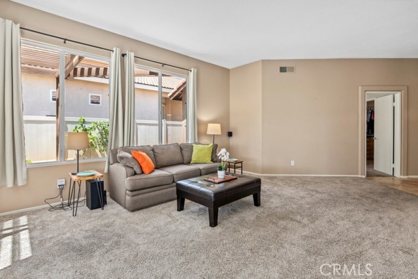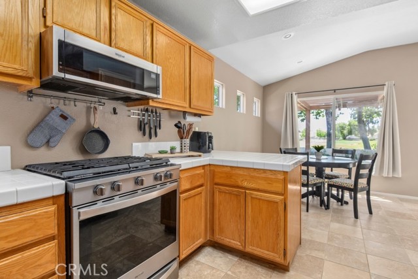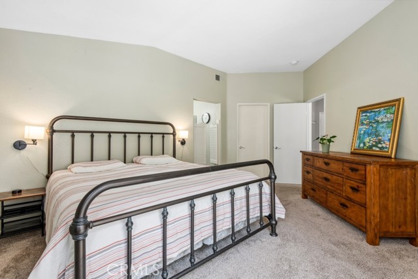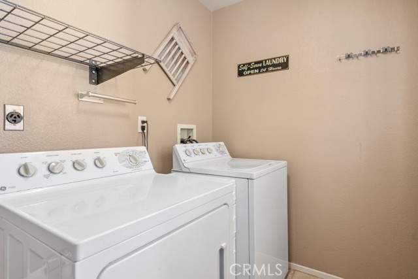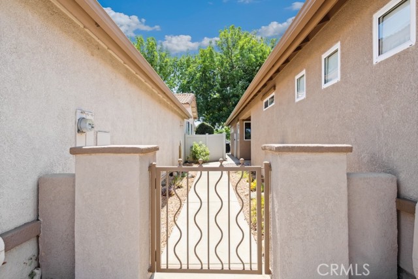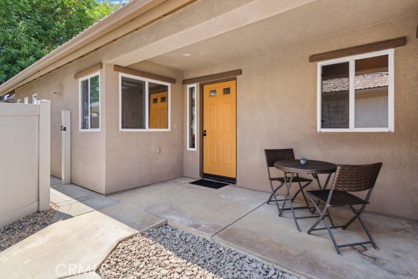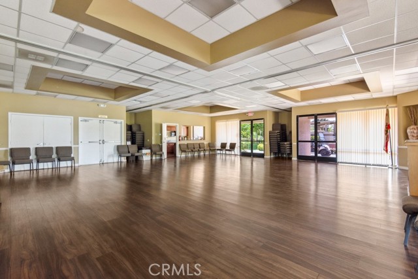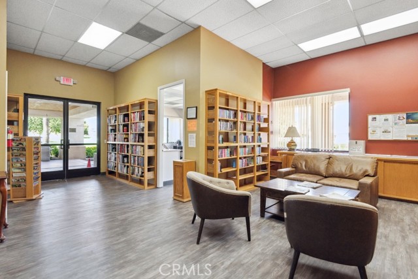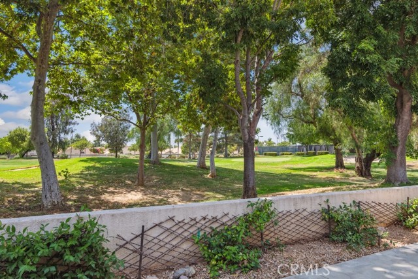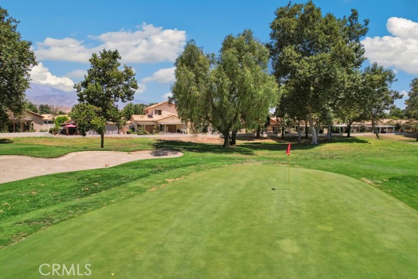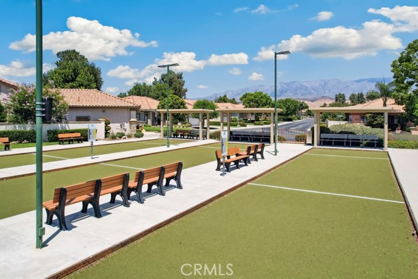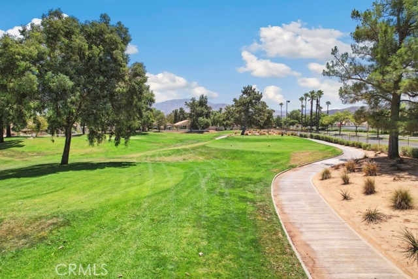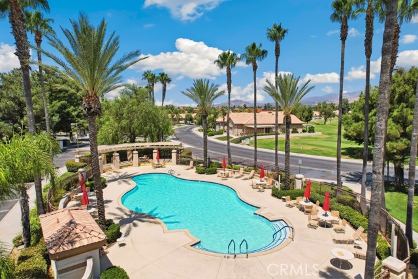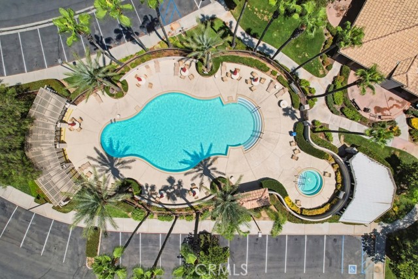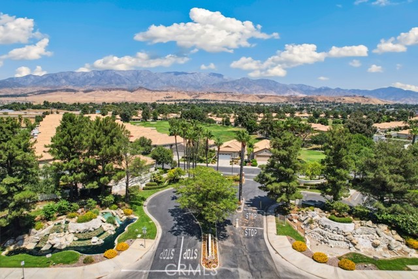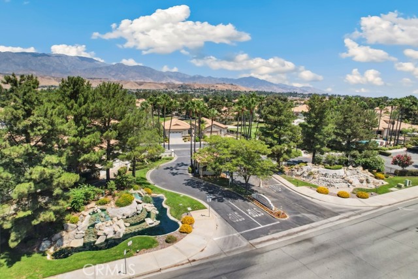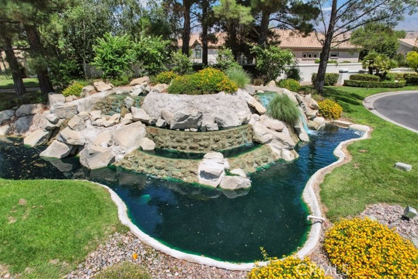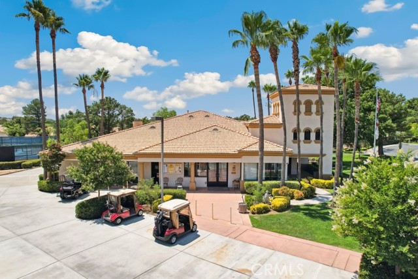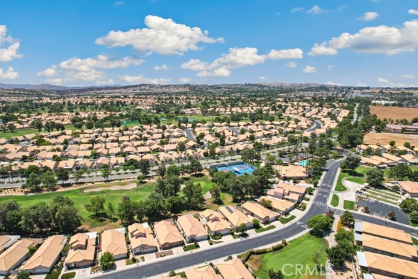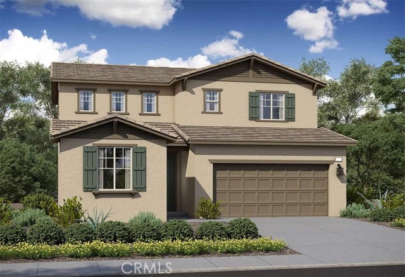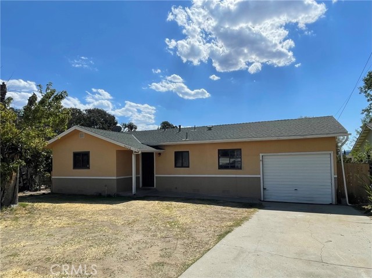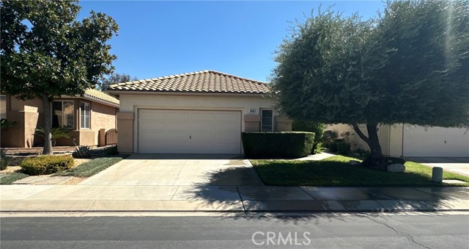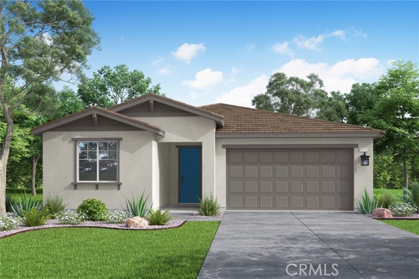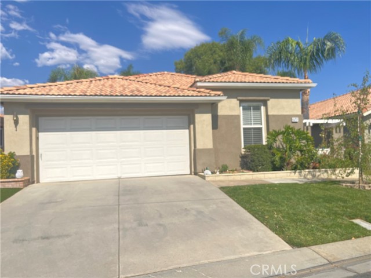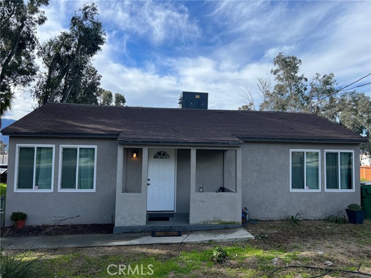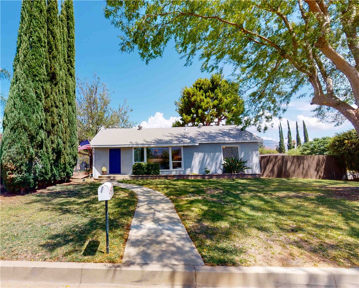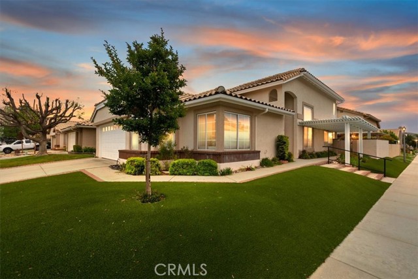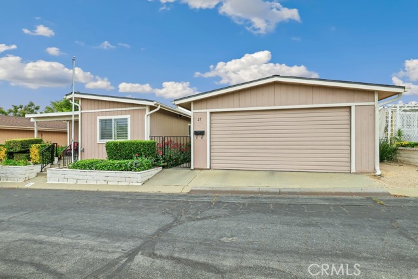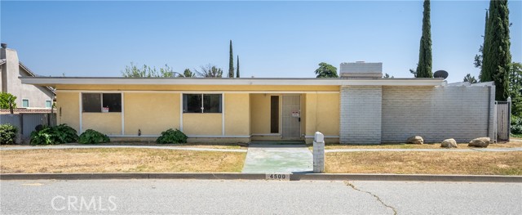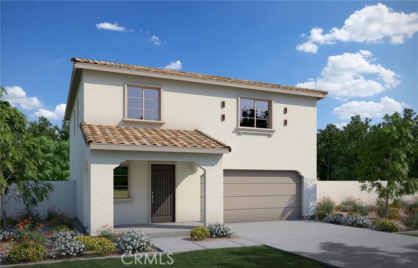641 Twin Hills Drive
Banning, CA 92220
Sold
Welcome to this vibrant 55+ community single-level home, perfectly situated in the prestigious Sun Lakes Country Club. This Cherry Hill Model has gorgeous views of the 18th hole golf course and is nearby from the club house and pool. Freshly painted exterior and newer carpet. This charming residence features tile flooring in the wet areas which include kitchen, bathrooms and laundry room, creating a cohesive and easy-to-maintain living space. The open kitchen and dining areas are ideal for gatherings, with the kitchen boasting stainless steel appliances and plenty of room to cook and entertain. The living room is a cozy retreat with a tile-surround fireplace and a slider leading to the expansive pergola-covered patio. Go outside to enjoy the maintenance free backyard and the stunning views of the golf course, perfect for relaxing and taking in the serene surroundings. Large windows throughout the home flood the interior with natural light. This community offers incredible amenities, including both indoor and outdoor swimming pools, spas, greenbelts, and pickleball courts. Enjoy a vibrant lifestyle with various activities, dining options, and brunches held at the Country Club. Additionally, cable, internet, and Wi-Fi are provided by Spectrum which are included as part of the HOA fees. The community is also securely monitored with 24-hour security at the entrance, ensuring peace of mind. Walk to to the Clubhouse, Swimming Pool, Gym, Bocce Ball Courts, Tennis courts and Executive Pro Shop. The SUN LAKES COUNTRY CLUB also offers: TWO 18-Hole Golf Courses, TWO Restaurants for casual and fine dining, Bar/Lounge with live music and dancing on weekends, over 80 Social Clubs, including card clubs, RV Club, Friendship Club, Drama Club, Arts & Crafts and too many more to list. There are also special events to enjoy throughout the year, including live Theatre, and special productions in the Main Clubhouse Ballroom.
PROPERTY INFORMATION
| MLS # | IV24167149 | Lot Size | 4,356 Sq. Ft. |
| HOA Fees | $365/Monthly | Property Type | Single Family Residence |
| Price | $ 375,000
Price Per SqFt: $ 292 |
DOM | 386 Days |
| Address | 641 Twin Hills Drive | Type | Residential |
| City | Banning | Sq.Ft. | 1,284 Sq. Ft. |
| Postal Code | 92220 | Garage | 2 |
| County | Riverside | Year Built | 1998 |
| Bed / Bath | 2 / 2 | Parking | 4 |
| Built In | 1998 | Status | Closed |
| Sold Date | 2024-09-26 |
INTERIOR FEATURES
| Has Laundry | Yes |
| Laundry Information | Gas & Electric Dryer Hookup, Individual Room, Inside, Washer Hookup |
| Has Fireplace | Yes |
| Fireplace Information | Living Room |
| Has Appliances | Yes |
| Kitchen Appliances | Dishwasher, Gas Cooktop |
| Kitchen Area | Area |
| Has Heating | Yes |
| Heating Information | Central |
| Room Information | Kitchen, Laundry, Living Room, Primary Suite, Walk-In Closet |
| Has Cooling | Yes |
| Cooling Information | Central Air |
| Flooring Information | Carpet, Tile |
| InteriorFeatures Information | High Ceilings, Open Floorplan |
| EntryLocation | 1 |
| Entry Level | 1 |
| Has Spa | Yes |
| SpaDescription | Association |
| SecuritySafety | 24 Hour Security, Carbon Monoxide Detector(s), Gated with Guard, Smoke Detector(s) |
| Bathroom Information | Bathtub, Shower, Shower in Tub, Double Sinks in Primary Bath |
| Main Level Bedrooms | 2 |
| Main Level Bathrooms | 2 |
EXTERIOR FEATURES
| Roof | Tile |
| Has Pool | No |
| Pool | Association |
| Has Patio | Yes |
| Patio | Concrete, Patio |
| Has Fence | Yes |
| Fencing | Stucco Wall, Vinyl |
WALKSCORE
MAP
MORTGAGE CALCULATOR
- Principal & Interest:
- Property Tax: $400
- Home Insurance:$119
- HOA Fees:$365
- Mortgage Insurance:
PRICE HISTORY
| Date | Event | Price |
| 08/27/2024 | Pending | $375,000 |
| 08/15/2024 | Listed | $375,000 |

Topfind Realty
REALTOR®
(844)-333-8033
Questions? Contact today.
Interested in buying or selling a home similar to 641 Twin Hills Drive?
Banning Similar Properties
Listing provided courtesy of ELIZABETH RODRIGUEZ, REDFIN. Based on information from California Regional Multiple Listing Service, Inc. as of #Date#. This information is for your personal, non-commercial use and may not be used for any purpose other than to identify prospective properties you may be interested in purchasing. Display of MLS data is usually deemed reliable but is NOT guaranteed accurate by the MLS. Buyers are responsible for verifying the accuracy of all information and should investigate the data themselves or retain appropriate professionals. Information from sources other than the Listing Agent may have been included in the MLS data. Unless otherwise specified in writing, Broker/Agent has not and will not verify any information obtained from other sources. The Broker/Agent providing the information contained herein may or may not have been the Listing and/or Selling Agent.
