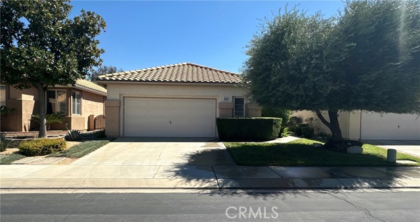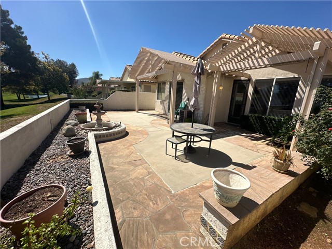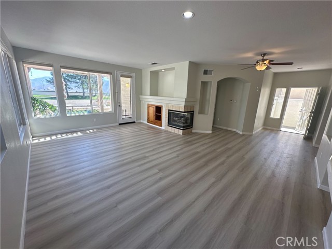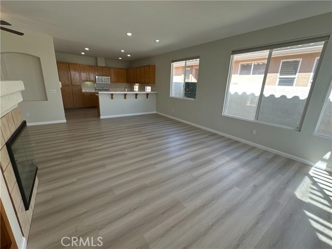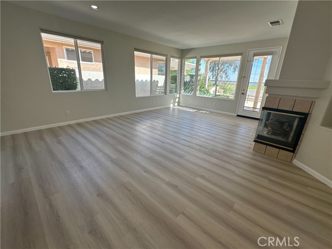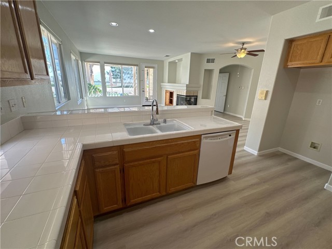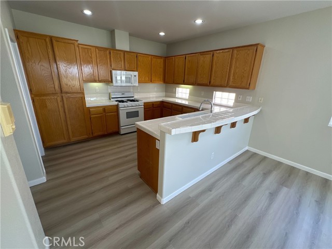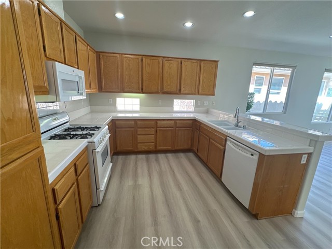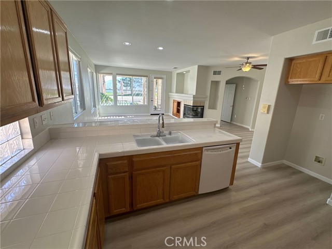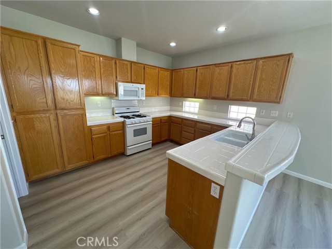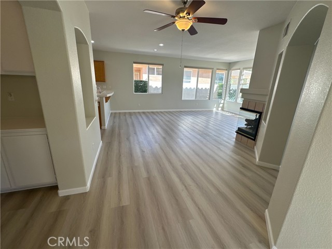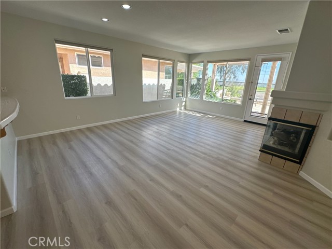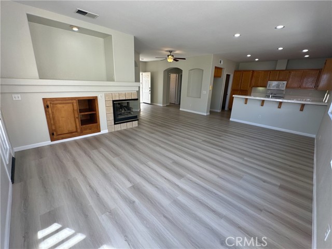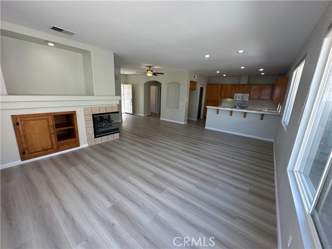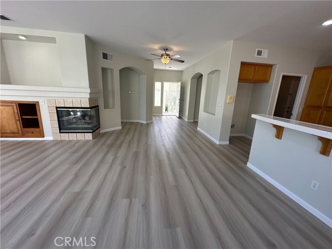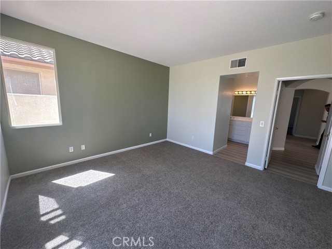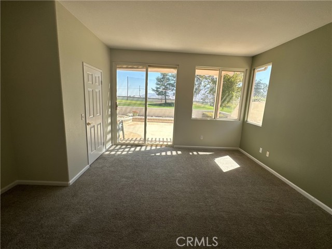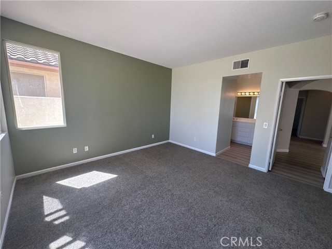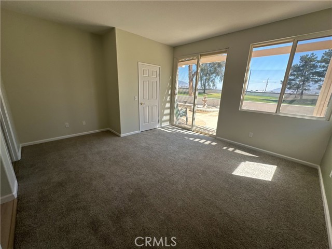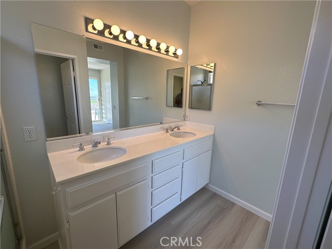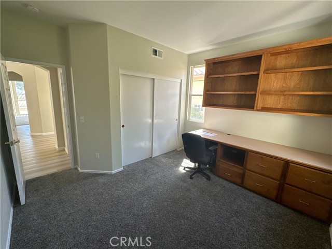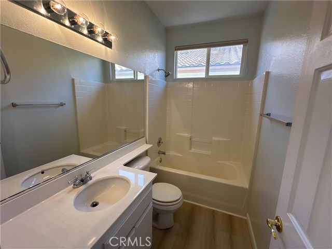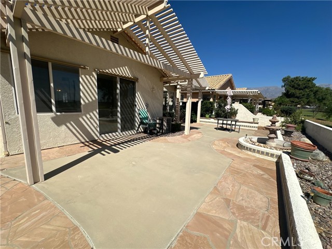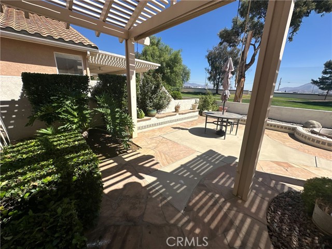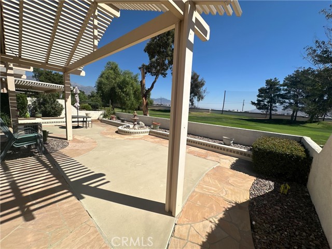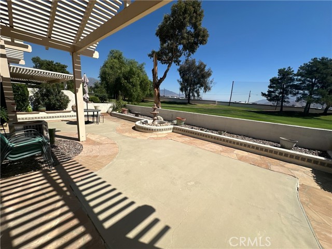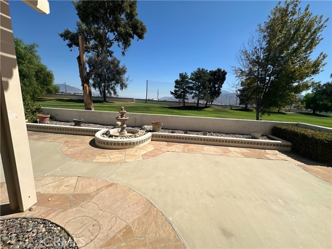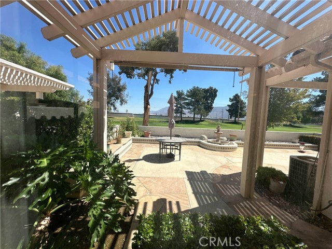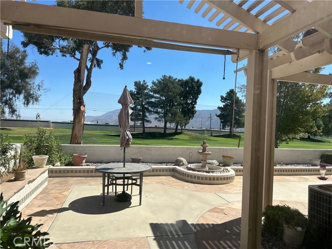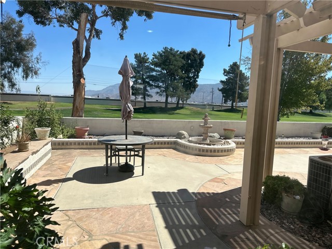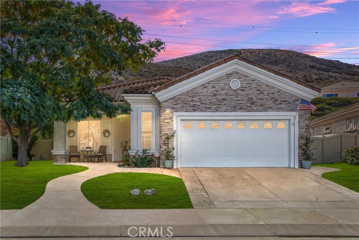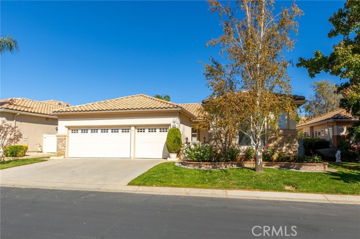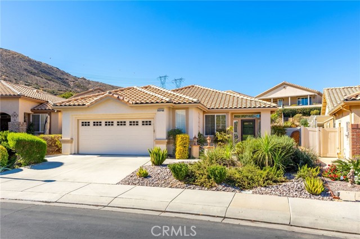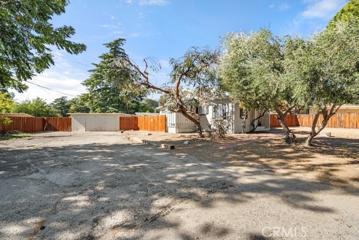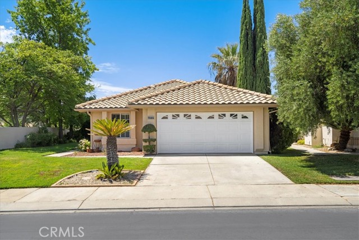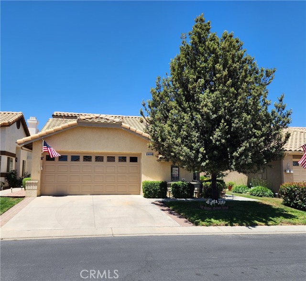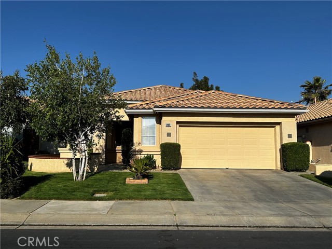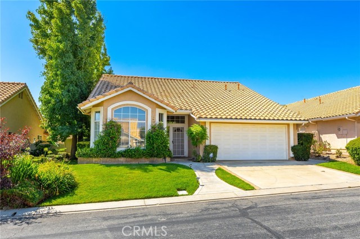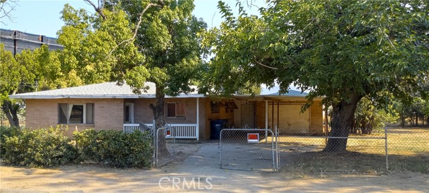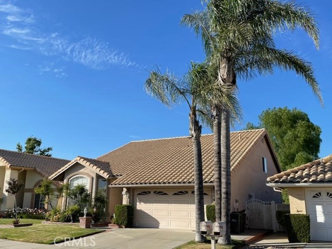721 Big Spring Drive
Banning, CA 92220
Welcome to your dream home in the highly sought-after Sun Lakes Country Club 55+ Community, where resort-style living meets comfort and convenience! This move-in ready home offers a bright and spacious open-concept floor plan, perfect for entertaining and easy living. Beautiful laminate flooring runs throughout, creating a warm and inviting atmosphere. Situated right on the golf course, you'll enjoy stunning golf course views from your living room and outdoor patio. The home boasts great curb appeal, with meticulously maintained landscaping and a welcoming entrance. Beyond the home, Sun Lakes offers a wealth of amenities designed for active adults, including pickleball, tennis courts, bocce ball, and even paddle tennis. Relax and unwind in the pool, spa, hot tub, or enjoy a meal at club house restaurant. For golf enthusiasts, the 18-hole championship golf course is just steps away. Stay fit with the gym/exercise room, and connect with neighbors at the clubhouse, billiard room, or recreation room. The community also offers banquet facilities, meeting rooms, and common RV parking. Your peace of mind is ensured with controlled access, guard, and security services. This home is an ideal combination of luxury, leisure, and security—don't miss your chance to live in one of the best communities in Southern California!
PROPERTY INFORMATION
| MLS # | IV24201702 | Lot Size | 4,356 Sq. Ft. |
| HOA Fees | $365/Monthly | Property Type | Single Family Residence |
| Price | $ 379,900
Price Per SqFt: $ 294 |
DOM | 296 Days |
| Address | 721 Big Spring Drive | Type | Residential |
| City | Banning | Sq.Ft. | 1,294 Sq. Ft. |
| Postal Code | 92220 | Garage | 2 |
| County | Riverside | Year Built | 1999 |
| Bed / Bath | 2 / 2 | Parking | 2 |
| Built In | 1999 | Status | Active |
INTERIOR FEATURES
| Has Laundry | Yes |
| Laundry Information | Individual Room |
| Has Fireplace | Yes |
| Fireplace Information | Living Room |
| Has Appliances | Yes |
| Kitchen Appliances | Dishwasher, Disposal, Gas Range, Microwave, Water Heater |
| Has Heating | Yes |
| Heating Information | Central, Fireplace(s) |
| Room Information | All Bedrooms Down, Family Room, Kitchen, Laundry, Living Room, Main Floor Primary Bedroom |
| Has Cooling | Yes |
| Cooling Information | Central Air |
| InteriorFeatures Information | Ceiling Fan(s), High Ceilings, Open Floorplan |
| EntryLocation | 1 |
| Entry Level | 1 |
| SecuritySafety | Gated Community, Gated with Guard, Smoke Detector(s) |
| Bathroom Information | Bathtub, Shower, Shower in Tub, Tile Counters |
| Main Level Bedrooms | 2 |
| Main Level Bathrooms | 2 |
EXTERIOR FEATURES
| Roof | Tile |
| Has Pool | Yes |
| Pool | Private, Association, Community, In Ground |
| Has Fence | Yes |
| Fencing | Excellent Condition |
WALKSCORE
MAP
MORTGAGE CALCULATOR
- Principal & Interest:
- Property Tax: $405
- Home Insurance:$119
- HOA Fees:$365
- Mortgage Insurance:
PRICE HISTORY
| Date | Event | Price |
| 10/31/2024 | Price Change | $379,900 (-1.32%) |
| 09/28/2024 | Listed | $385,000 |

Topfind Realty
REALTOR®
(844)-333-8033
Questions? Contact today.
Use a Topfind agent and receive a cash rebate of up to $1,900
Banning Similar Properties
Listing provided courtesy of SELENNE MARTIN, NEST REAL ESTATE. Based on information from California Regional Multiple Listing Service, Inc. as of #Date#. This information is for your personal, non-commercial use and may not be used for any purpose other than to identify prospective properties you may be interested in purchasing. Display of MLS data is usually deemed reliable but is NOT guaranteed accurate by the MLS. Buyers are responsible for verifying the accuracy of all information and should investigate the data themselves or retain appropriate professionals. Information from sources other than the Listing Agent may have been included in the MLS data. Unless otherwise specified in writing, Broker/Agent has not and will not verify any information obtained from other sources. The Broker/Agent providing the information contained herein may or may not have been the Listing and/or Selling Agent.
