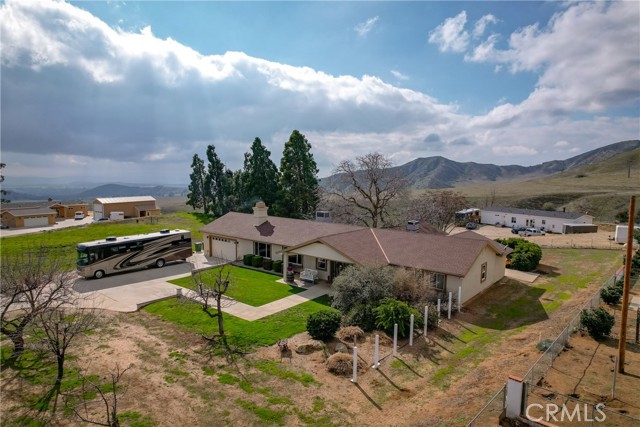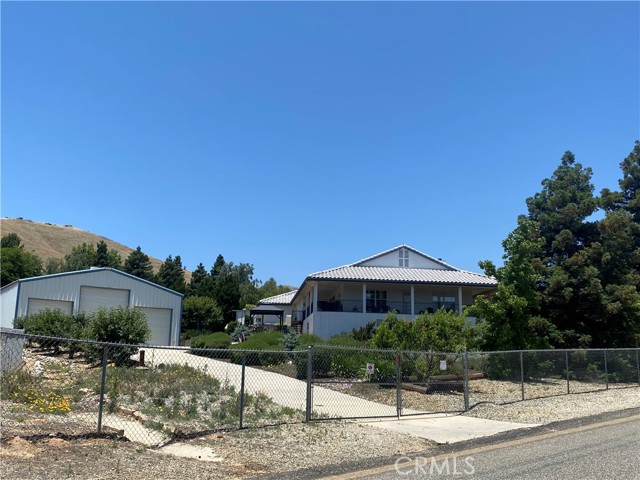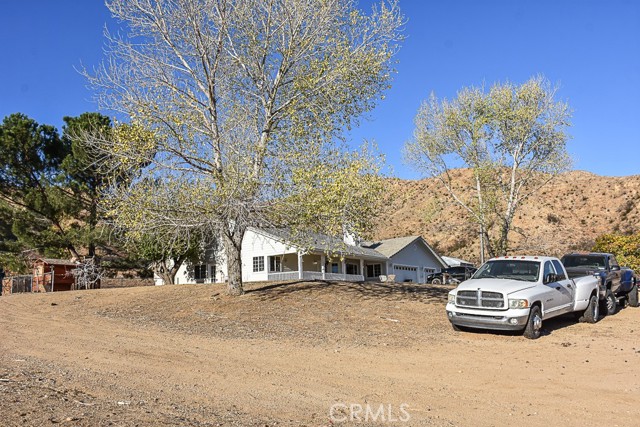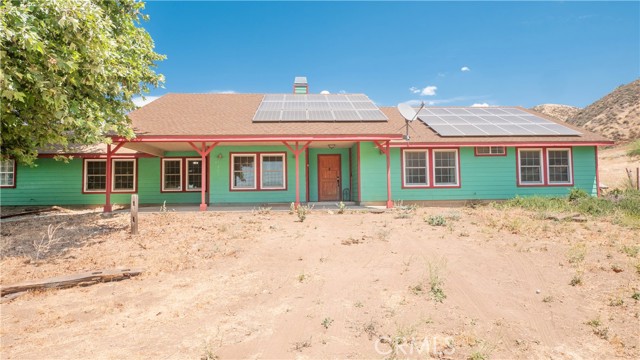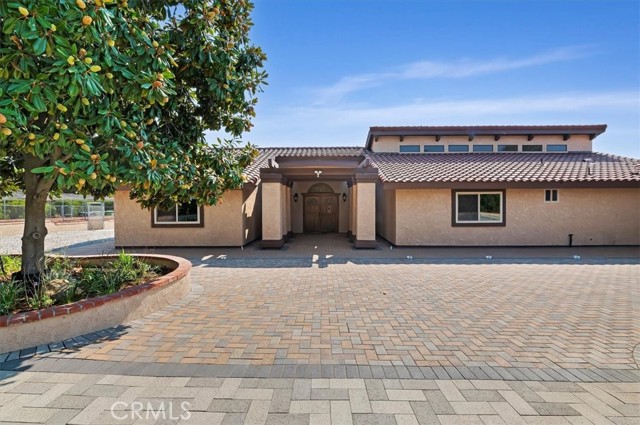8753 Peach Summit Drive
Banning, CA 92220
Sold
8753 Peach Summit Drive
Banning, CA 92220
Sold
Welcome to your dream ranch-style home nestled in the serene countryside! This meticulously cared-for single-story gem boasts 2,930 sq ft of living space on a sprawling 39,204 sq ft lot adorned with lush apple, peach, walnut, cherry, quince, and apricot trees. Step inside to discover a haven of comfort and style. The interior features 3 bedrooms, including a unique suite with its own entrance and kitchenette—a perfect retreat for guests or extended family. The primary bedroom is spacious, with a sliding door taking you out to the back patio and access to the spa. There is even an office alcove adjacent to the primary bedroom. With 2 1/2 bathrooms, everyone enjoys convenience and privacy. While the home was originally built in 1958, it was completely remodeled in 2007. Marvel at the recent upgrades, including brand new luxury vinyl plank flooring and fresh paint throughout. Rest easy knowing a new septic tank ensures smooth operation for years to come. Outside, soak in the breathtaking mountain views and experience the beauty of all four seasons from your front porch. Wind down in the above-ground spa on chilly evenings or entertain guests in the spacious yard. This property is an oasis of privacy, fully fenced with an automated gate for security. Ample parking, including RV parking, and two sheds provide ample storage space. Don't miss the chance to own this slice of paradise—experience the joy of country living at its finest!
PROPERTY INFORMATION
| MLS # | SW24040592 | Lot Size | 39,204 Sq. Ft. |
| HOA Fees | $0/Monthly | Property Type | Single Family Residence |
| Price | $ 775,000
Price Per SqFt: $ 265 |
DOM | 520 Days |
| Address | 8753 Peach Summit Drive | Type | Residential |
| City | Banning | Sq.Ft. | 2,930 Sq. Ft. |
| Postal Code | 92220 | Garage | 2 |
| County | Riverside | Year Built | 1958 |
| Bed / Bath | 3 / 2.5 | Parking | 2 |
| Built In | 1958 | Status | Closed |
| Sold Date | 2024-04-15 |
INTERIOR FEATURES
| Has Laundry | Yes |
| Laundry Information | Individual Room |
| Has Fireplace | Yes |
| Fireplace Information | Family Room, Wood Burning |
| Has Appliances | Yes |
| Kitchen Appliances | Dishwasher, Microwave, Propane Range, Refrigerator |
| Kitchen Information | Granite Counters, Kitchen Island, Kitchen Open to Family Room |
| Has Heating | Yes |
| Heating Information | Central |
| Room Information | All Bedrooms Down, Great Room, Kitchen, Laundry, Living Room, Main Floor Bedroom, Main Floor Primary Bedroom |
| Has Cooling | Yes |
| Cooling Information | Central Air |
| Flooring Information | Carpet, See Remarks |
| InteriorFeatures Information | Ceiling Fan(s), Granite Counters, High Ceilings, In-Law Floorplan, Open Floorplan, Recessed Lighting |
| EntryLocation | 1 |
| Entry Level | 1 |
| Has Spa | Yes |
| SpaDescription | Above Ground |
| WindowFeatures | Double Pane Windows |
| SecuritySafety | Automatic Gate, Carbon Monoxide Detector(s), Smoke Detector(s) |
| Main Level Bedrooms | 3 |
| Main Level Bathrooms | 3 |
EXTERIOR FEATURES
| Has Pool | No |
| Pool | None |
| Has Patio | Yes |
| Patio | Concrete |
| Has Fence | Yes |
| Fencing | Average Condition, Chain Link |
| Has Sprinklers | Yes |
WALKSCORE
MAP
MORTGAGE CALCULATOR
- Principal & Interest:
- Property Tax: $827
- Home Insurance:$119
- HOA Fees:$0
- Mortgage Insurance:
PRICE HISTORY
| Date | Event | Price |
| 04/15/2024 | Sold | $750,000 |
| 04/11/2024 | Pending | $775,000 |
| 03/15/2024 | Active Under Contract | $775,000 |
| 03/06/2024 | Listed | $775,000 |

Topfind Realty
REALTOR®
(844)-333-8033
Questions? Contact today.
Interested in buying or selling a home similar to 8753 Peach Summit Drive?
Listing provided courtesy of Cassandra Henson, Reliable Realty Inc.. Based on information from California Regional Multiple Listing Service, Inc. as of #Date#. This information is for your personal, non-commercial use and may not be used for any purpose other than to identify prospective properties you may be interested in purchasing. Display of MLS data is usually deemed reliable but is NOT guaranteed accurate by the MLS. Buyers are responsible for verifying the accuracy of all information and should investigate the data themselves or retain appropriate professionals. Information from sources other than the Listing Agent may have been included in the MLS data. Unless otherwise specified in writing, Broker/Agent has not and will not verify any information obtained from other sources. The Broker/Agent providing the information contained herein may or may not have been the Listing and/or Selling Agent.
