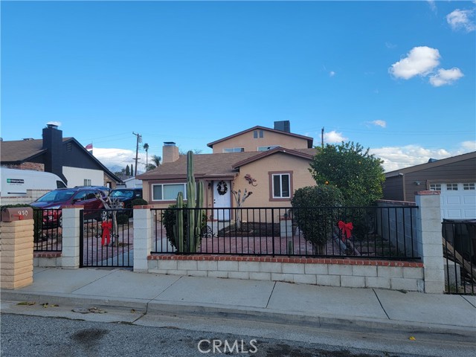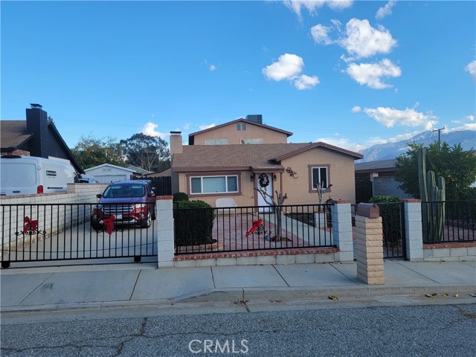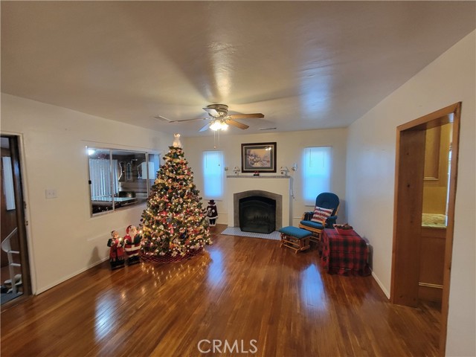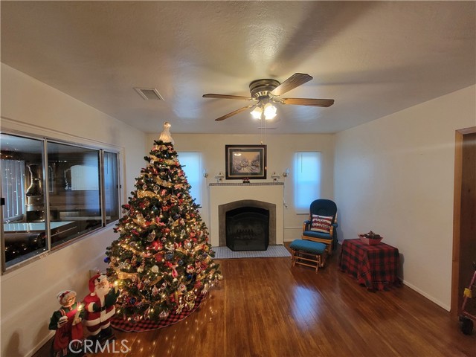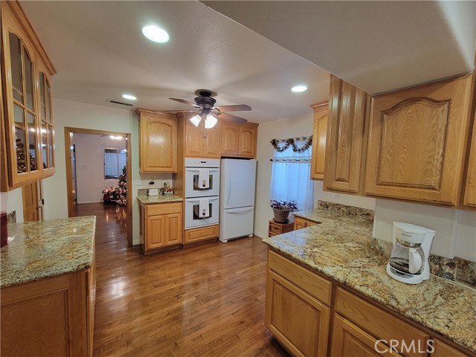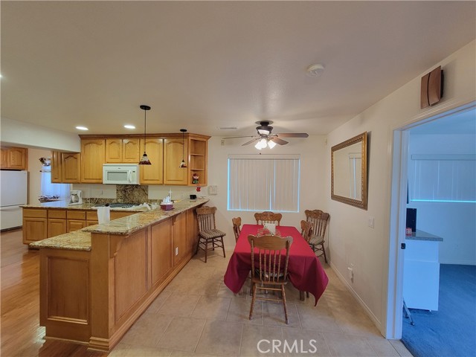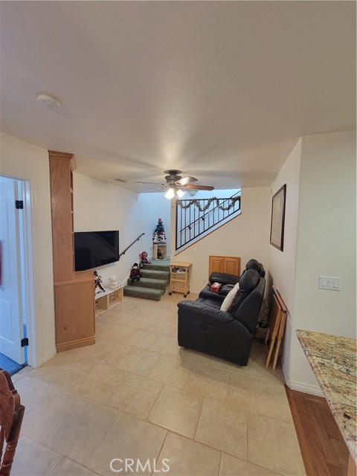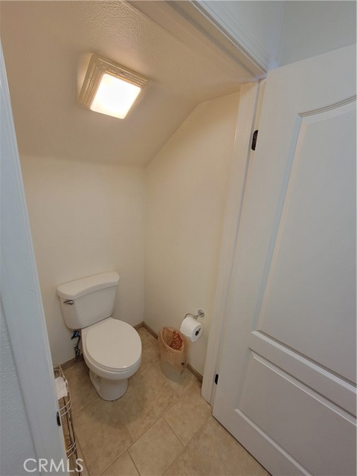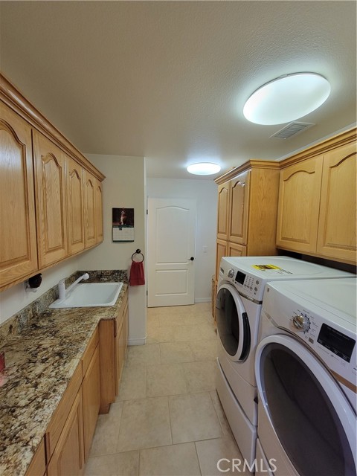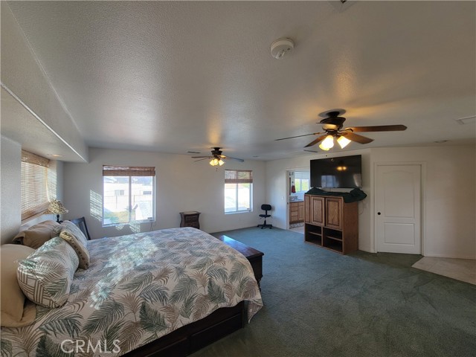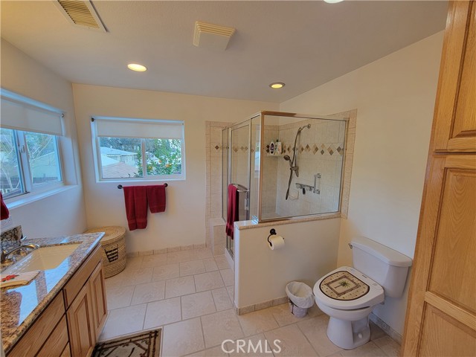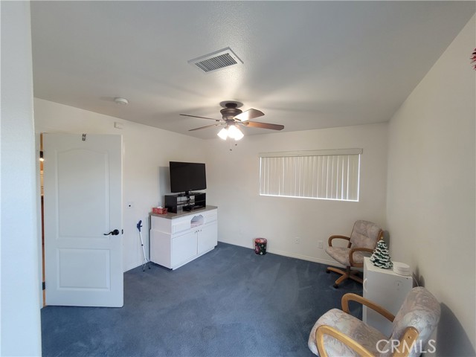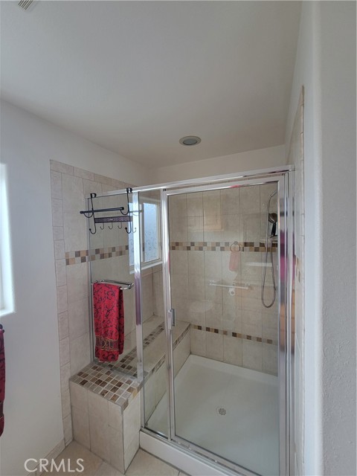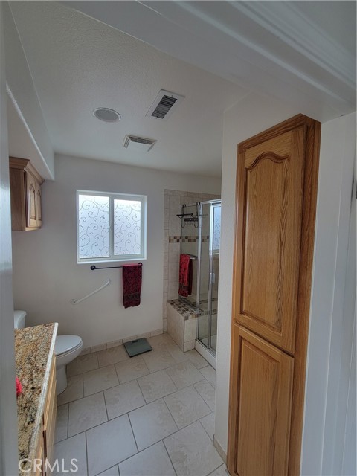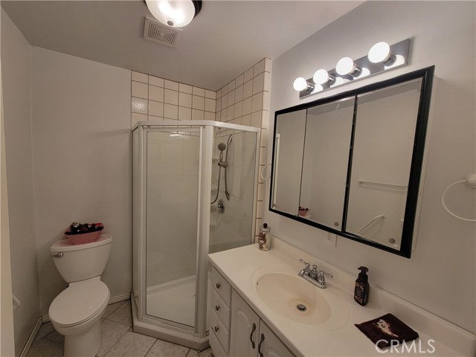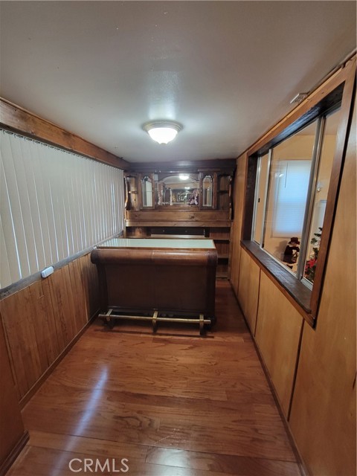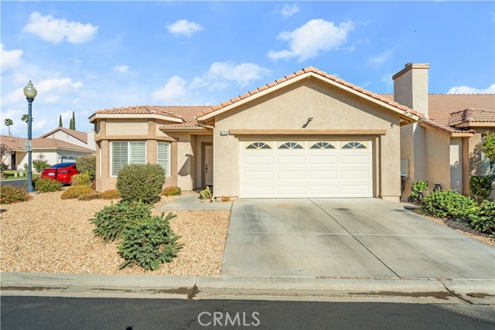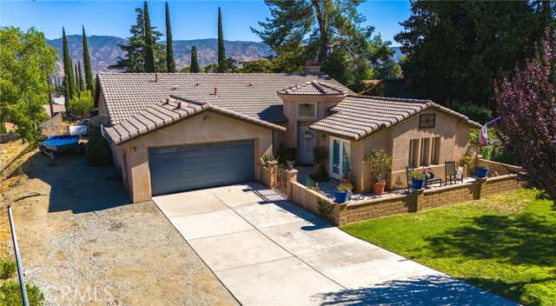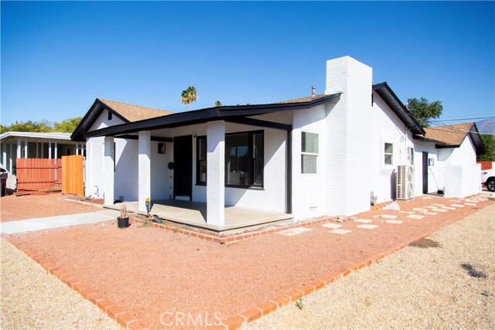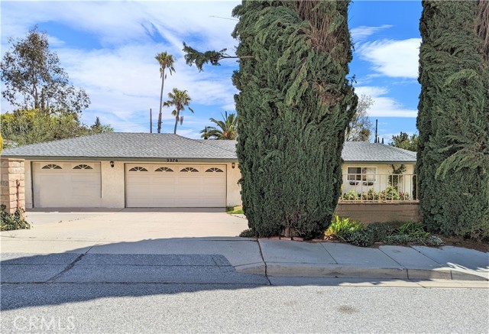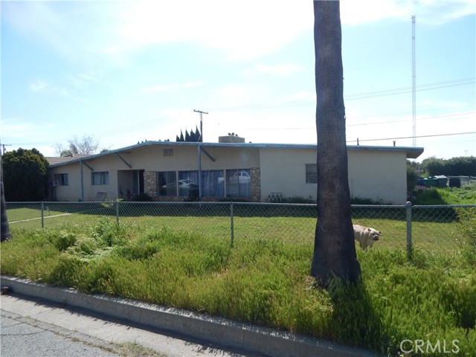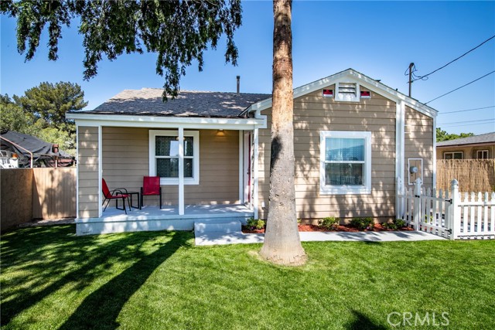930 Murray Street
Banning, CA 92220
Sold
Lovingly cared for. The current owner have lived, loved and expanded this home over several years. This home shows "True Pride of Ownership". The original part of the home was in 1932, and still has those amazing characteristics of this time period, including the "Gorgeous" hardwood flooring. This home will suite a multi-gen family with not problem, two sizable bedrooms that share a full bath, a downstairs suite with it's own on-suite with walk-in closet, and an "extortionary large suite" upstairs.. Extra large custom kitchen with granite counter tops, an OVER ABUNDANCE of kitchen cabinet storage. There is nothing typical when it comes to the additions this home as experienced, it all has been created with usability and space for any size family. You need to make an appointment immediately to view this amazing home for your self!!
PROPERTY INFORMATION
| MLS # | EV23229439 | Lot Size | 6,098 Sq. Ft. |
| HOA Fees | $0/Monthly | Property Type | Single Family Residence |
| Price | $ 525,000
Price Per SqFt: $ 236 |
DOM | 532 Days |
| Address | 930 Murray Street | Type | Residential |
| City | Banning | Sq.Ft. | 2,228 Sq. Ft. |
| Postal Code | 92220 | Garage | 1 |
| County | Riverside | Year Built | 1932 |
| Bed / Bath | 4 / 3.5 | Parking | 1 |
| Built In | 1932 | Status | Closed |
| Sold Date | 2024-06-11 |
INTERIOR FEATURES
| Has Laundry | Yes |
| Laundry Information | Individual Room, Inside, Laundry Chute |
| Has Fireplace | Yes |
| Fireplace Information | Living Room, Wood Burning |
| Has Appliances | Yes |
| Kitchen Appliances | Built-In Range, Dishwasher, Double Oven, Disposal, Gas Cooktop, Microwave, Refrigerator |
| Kitchen Information | Built-in Trash/Recycling, Butler's Pantry, Granite Counters, Kitchen Open to Family Room, Pots & Pan Drawers, Remodeled Kitchen, Self-closing cabinet doors, Walk-In Pantry |
| Kitchen Area | Separated |
| Has Heating | Yes |
| Heating Information | Central, Forced Air |
| Room Information | Family Room, Foyer, Guest/Maid's Quarters, Kitchen, Laundry, Main Floor Bedroom, Primary Suite, Two Primaries |
| Has Cooling | Yes |
| Cooling Information | Central Air |
| InteriorFeatures Information | Balcony, Ceiling Fan(s), Copper Plumbing Full, Dumbwaiter, Granite Counters, In-Law Floorplan, Pantry, Storage, Wired for Sound |
| EntryLocation | Front |
| Entry Level | 1 |
| Has Spa | No |
| SpaDescription | None |
| WindowFeatures | Double Pane Windows |
| SecuritySafety | Security System, Smoke Detector(s) |
| Bathroom Information | Low Flow Shower, Shower, Double Sinks in Primary Bath, Granite Counters, Linen Closet/Storage, Main Floor Full Bath, Vanity area, Walk-in shower |
| Main Level Bedrooms | 3 |
| Main Level Bathrooms | 2 |
EXTERIOR FEATURES
| FoundationDetails | Raised |
| Roof | Composition |
| Has Pool | No |
| Pool | None |
| Has Patio | Yes |
| Patio | Brick, Concrete |
| Has Fence | Yes |
| Fencing | Wood |
WALKSCORE
MAP
MORTGAGE CALCULATOR
- Principal & Interest:
- Property Tax: $560
- Home Insurance:$119
- HOA Fees:$0
- Mortgage Insurance:
PRICE HISTORY
| Date | Event | Price |
| 05/17/2024 | Pending | $525,000 |
| 12/23/2023 | Listed | $525,000 |

Topfind Realty
REALTOR®
(844)-333-8033
Questions? Contact today.
Interested in buying or selling a home similar to 930 Murray Street?
Banning Similar Properties
Listing provided courtesy of MARK WAYMAN, RE/MAX BIG BEAR. Based on information from California Regional Multiple Listing Service, Inc. as of #Date#. This information is for your personal, non-commercial use and may not be used for any purpose other than to identify prospective properties you may be interested in purchasing. Display of MLS data is usually deemed reliable but is NOT guaranteed accurate by the MLS. Buyers are responsible for verifying the accuracy of all information and should investigate the data themselves or retain appropriate professionals. Information from sources other than the Listing Agent may have been included in the MLS data. Unless otherwise specified in writing, Broker/Agent has not and will not verify any information obtained from other sources. The Broker/Agent providing the information contained herein may or may not have been the Listing and/or Selling Agent.

