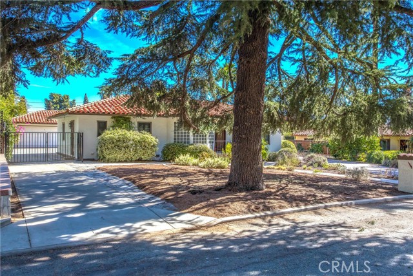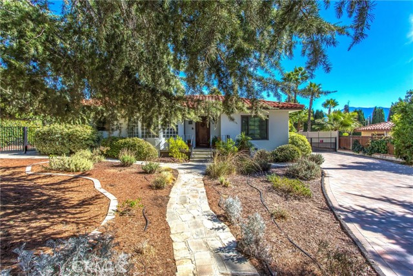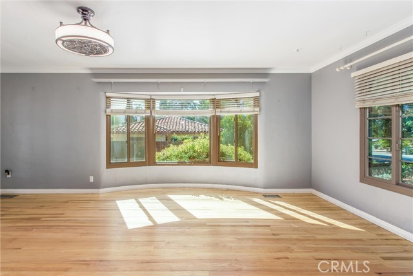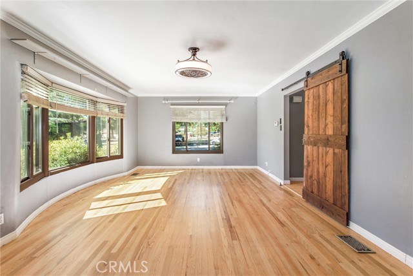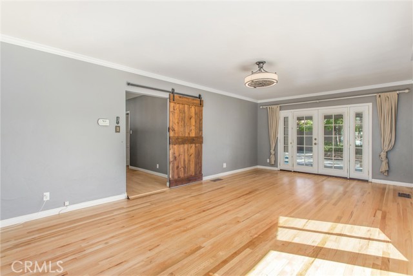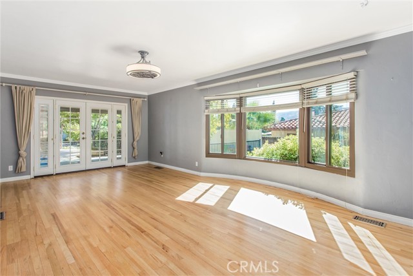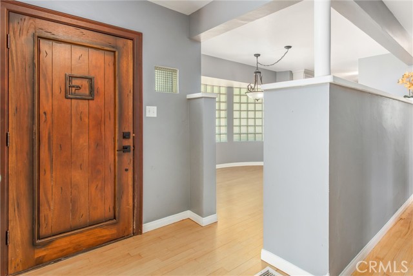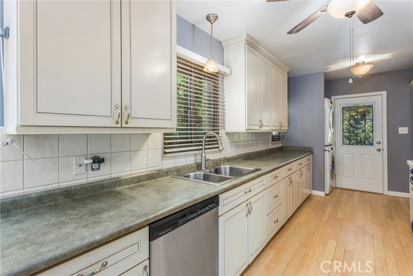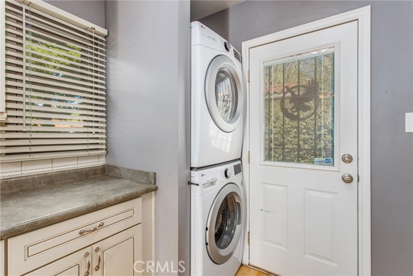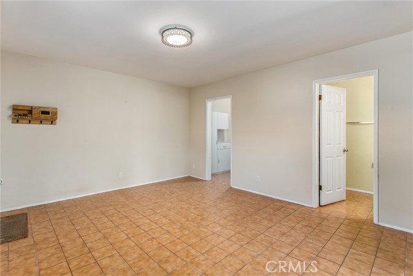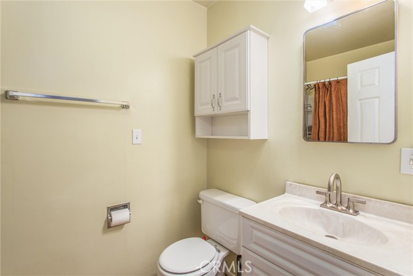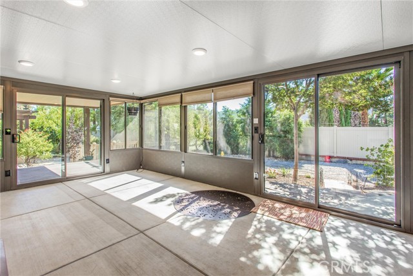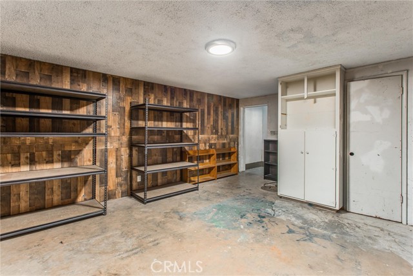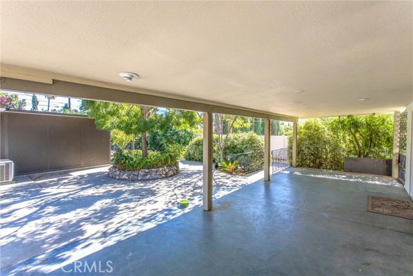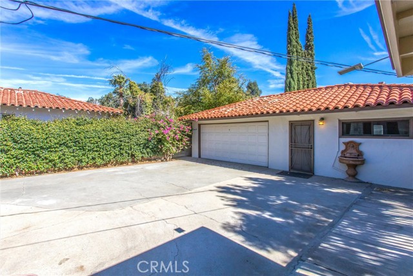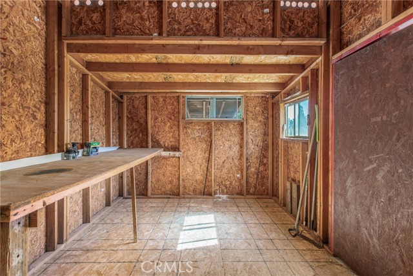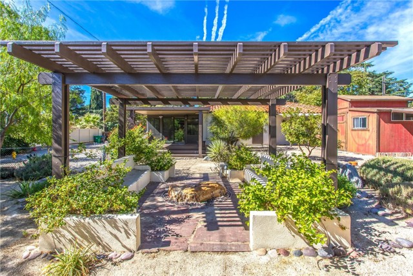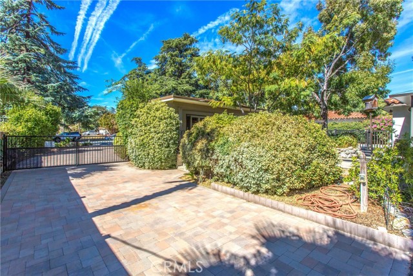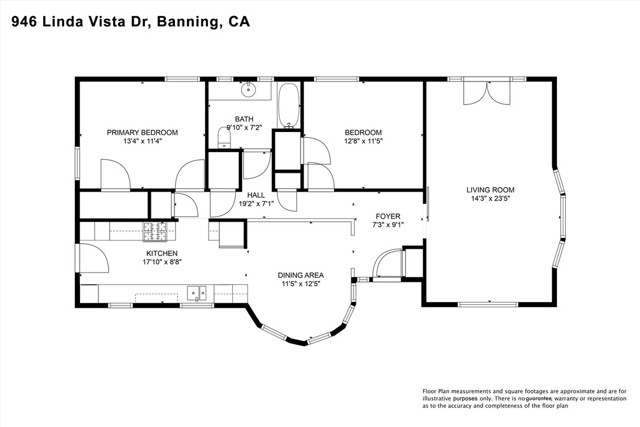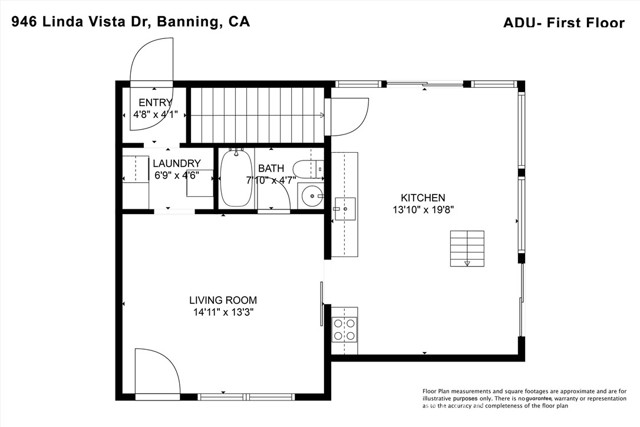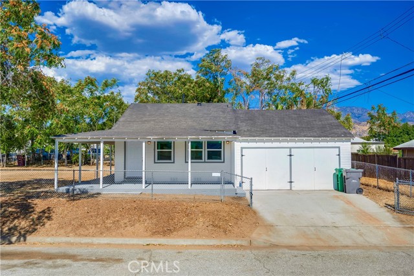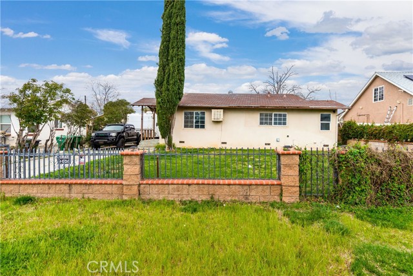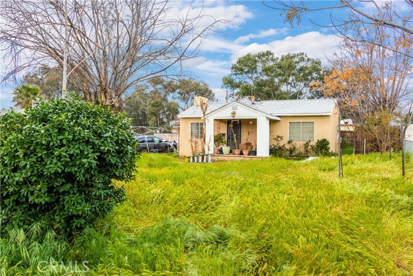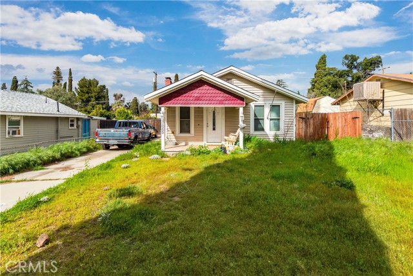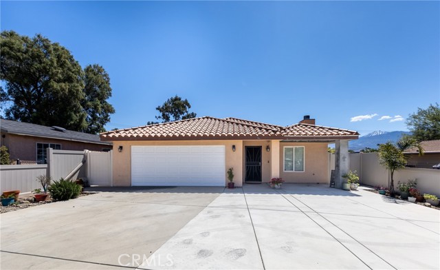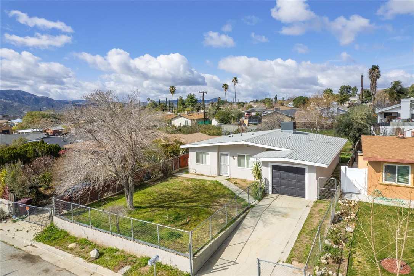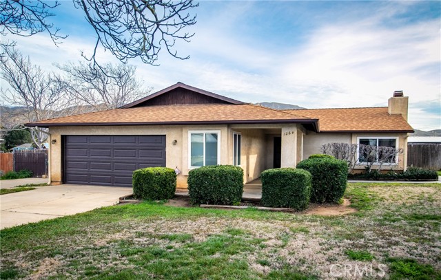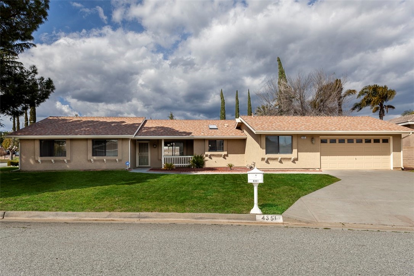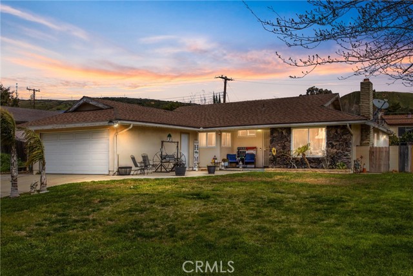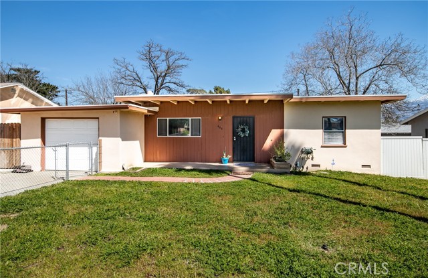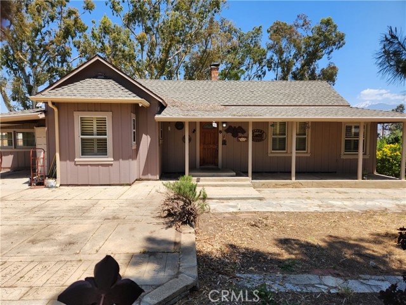946 Linda Vista Drive
Banning, CA 92220
Exquisite Spanish Revival home on 1/3 acre lot on a Deodar tree lined street in north Banning. This home is beautifully maintained and features 2 bedrooms, 1 bath in the main home plus a 1 bedroom guest house with a finished basement / bomb shelter. Main home features a large living room with French doors leading to a covered patio., upgraded with new Anderson windows, updated electric breaker box, new interior and exterior paint in 2021, refinished original red oak wood floors, a commercial grade heating/cooling system and much more. Guest house features a spacious bedroom, 1 full bath, a laundry room, walk-in closet, new in 2019 a 14'x20' all season sunroom with custom cabinetry, deep copper sink and Dekton countertops. patio door leads to a covered Trex deck with lighting, Vinyl fencing, cross fencing, two driveways-one of which is dedicated paver installed by System Pavers for RV parking with 30 amp service, sprinkler service, private and beautifully landscaped rear yard with drought tolerant trees and plants complimented by decomposed granite and featuring a Spanish style pergola with built in concrete seating, flagstone and fountain. Basement /bomb shelter is finished and could be additional square footage. This is Charming, immaculate, one of a kind property.
PROPERTY INFORMATION
| MLS # | IG24218271 | Lot Size | 15,682 Sq. Ft. |
| HOA Fees | $0/Monthly | Property Type | Single Family Residence |
| Price | $ 529,900
Price Per SqFt: $ 310 |
DOM | 323 Days |
| Address | 946 Linda Vista Drive | Type | Residential |
| City | Banning | Sq.Ft. | 1,708 Sq. Ft. |
| Postal Code | 92220 | Garage | 2 |
| County | Riverside | Year Built | 1947 |
| Bed / Bath | 2 / 1 | Parking | 2 |
| Built In | 1947 | Status | Active |
INTERIOR FEATURES
| Has Laundry | Yes |
| Laundry Information | In Kitchen |
| Has Fireplace | No |
| Fireplace Information | None |
| Has Appliances | Yes |
| Kitchen Appliances | Dishwasher, Gas Range, Gas Water Heater, Microwave, Refrigerator |
| Kitchen Information | Formica Counters, Remodeled Kitchen, Tile Counters |
| Kitchen Area | In Kitchen |
| Has Heating | Yes |
| Heating Information | Central |
| Room Information | All Bedrooms Down, Living Room, Main Floor Bedroom |
| Has Cooling | Yes |
| Cooling Information | Central Air |
| Flooring Information | Concrete, Wood |
| InteriorFeatures Information | Ceiling Fan(s), Ceramic Counters, Formica Counters, Pantry |
| DoorFeatures | French Doors |
| EntryLocation | Front |
| Entry Level | 1 |
| Has Spa | No |
| SpaDescription | None |
| WindowFeatures | Blinds, Double Pane Windows |
| SecuritySafety | Carbon Monoxide Detector(s), Smoke Detector(s) |
| Bathroom Information | Bathtub, Main Floor Full Bath |
| Main Level Bedrooms | 2 |
| Main Level Bathrooms | 1 |
EXTERIOR FEATURES
| FoundationDetails | Raised |
| Roof | Tile |
| Has Pool | No |
| Pool | None |
| Has Patio | Yes |
| Patio | Concrete, Covered |
| Has Fence | Yes |
| Fencing | Chain Link, Vinyl |
WALKSCORE
MAP
MORTGAGE CALCULATOR
- Principal & Interest:
- Property Tax: $565
- Home Insurance:$119
- HOA Fees:$0
- Mortgage Insurance:
PRICE HISTORY
| Date | Event | Price |
| 10/23/2024 | Listed | $529,900 |

Topfind Realty
REALTOR®
(844)-333-8033
Questions? Contact today.
Use a Topfind agent and receive a cash rebate of up to $5,299
Banning Similar Properties
Listing provided courtesy of LINDA PIPPENGER, COLDWELL BANKER KIVETT-TEETERS. Based on information from California Regional Multiple Listing Service, Inc. as of #Date#. This information is for your personal, non-commercial use and may not be used for any purpose other than to identify prospective properties you may be interested in purchasing. Display of MLS data is usually deemed reliable but is NOT guaranteed accurate by the MLS. Buyers are responsible for verifying the accuracy of all information and should investigate the data themselves or retain appropriate professionals. Information from sources other than the Listing Agent may have been included in the MLS data. Unless otherwise specified in writing, Broker/Agent has not and will not verify any information obtained from other sources. The Broker/Agent providing the information contained herein may or may not have been the Listing and/or Selling Agent.

