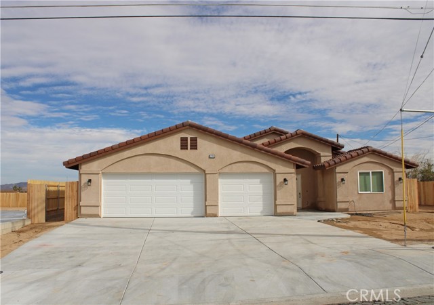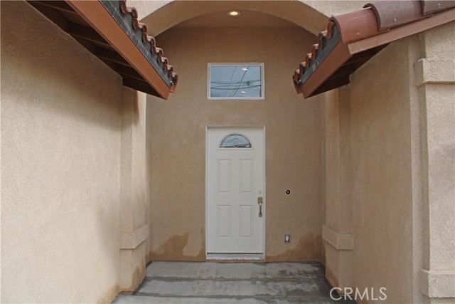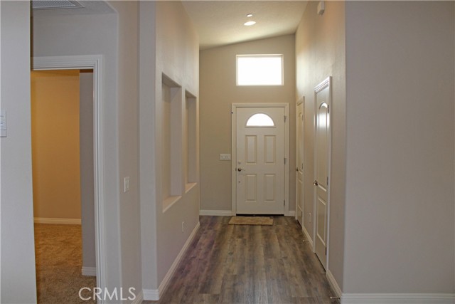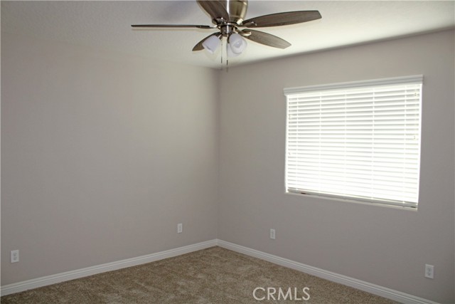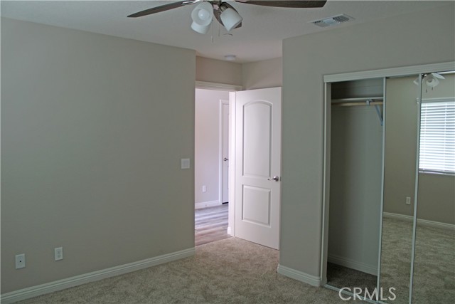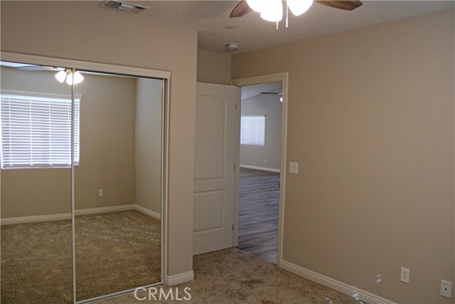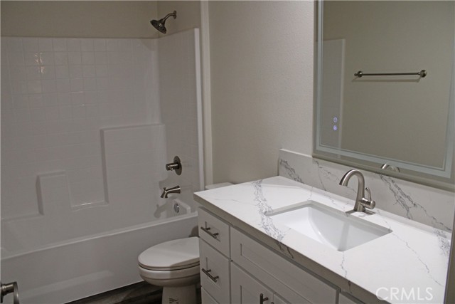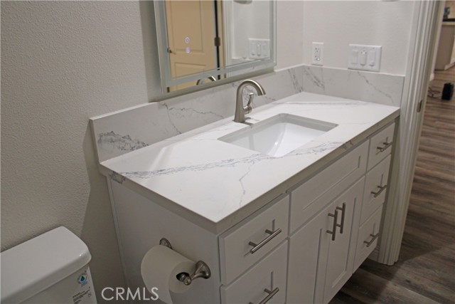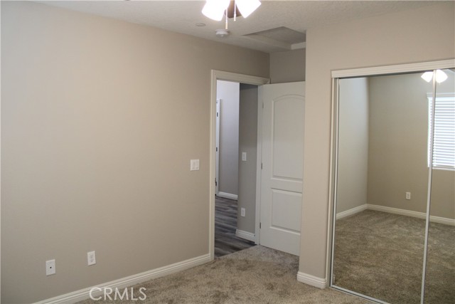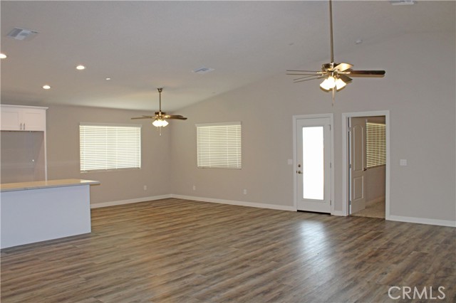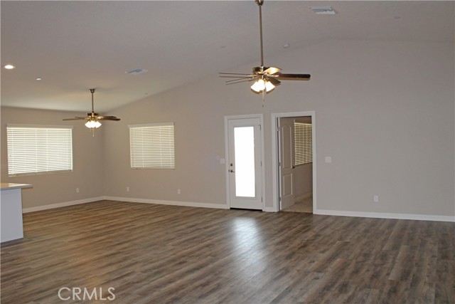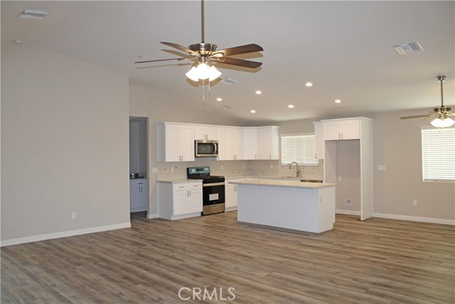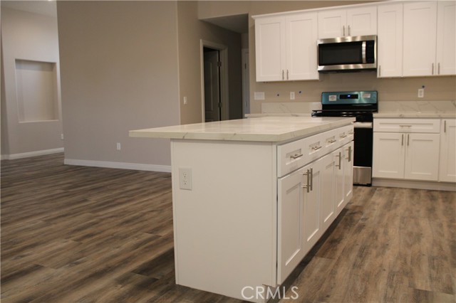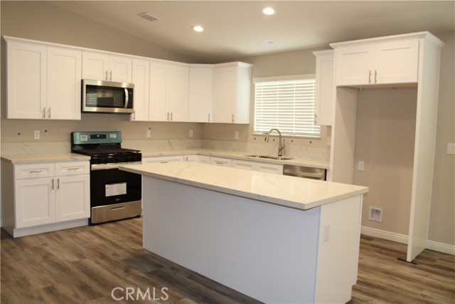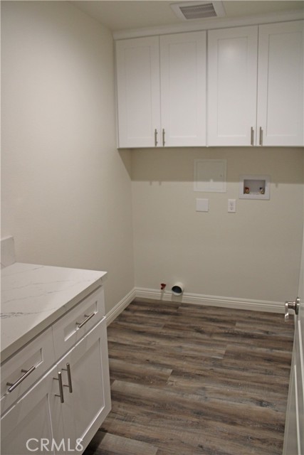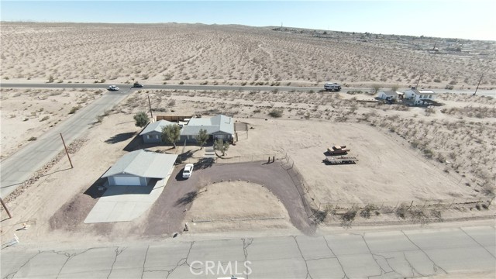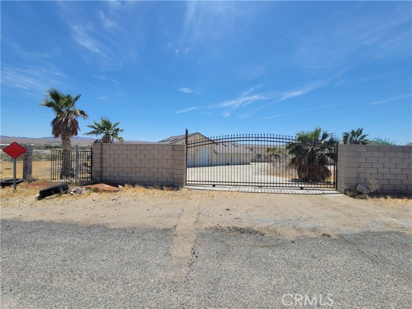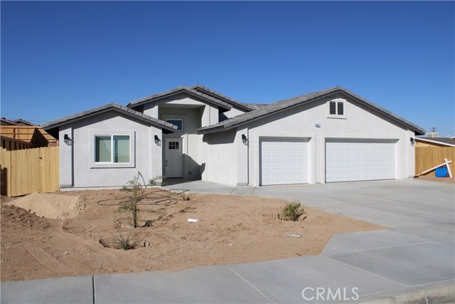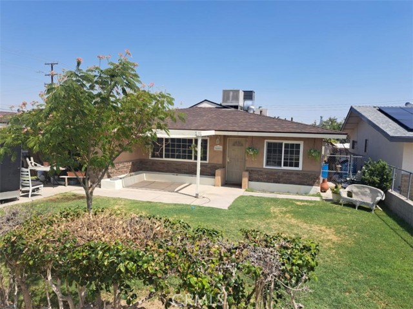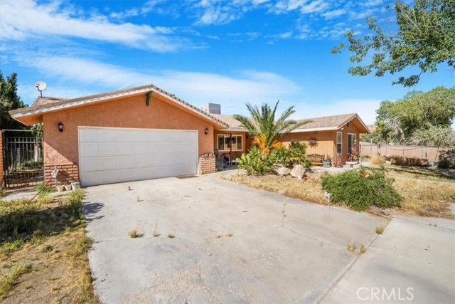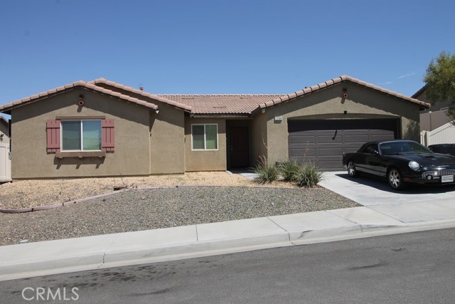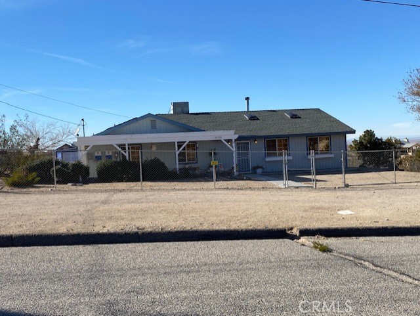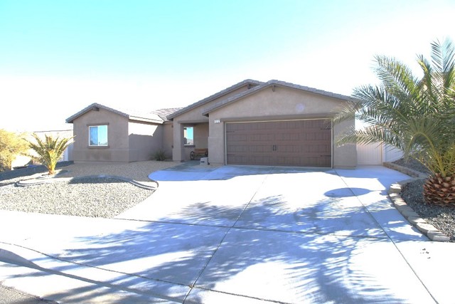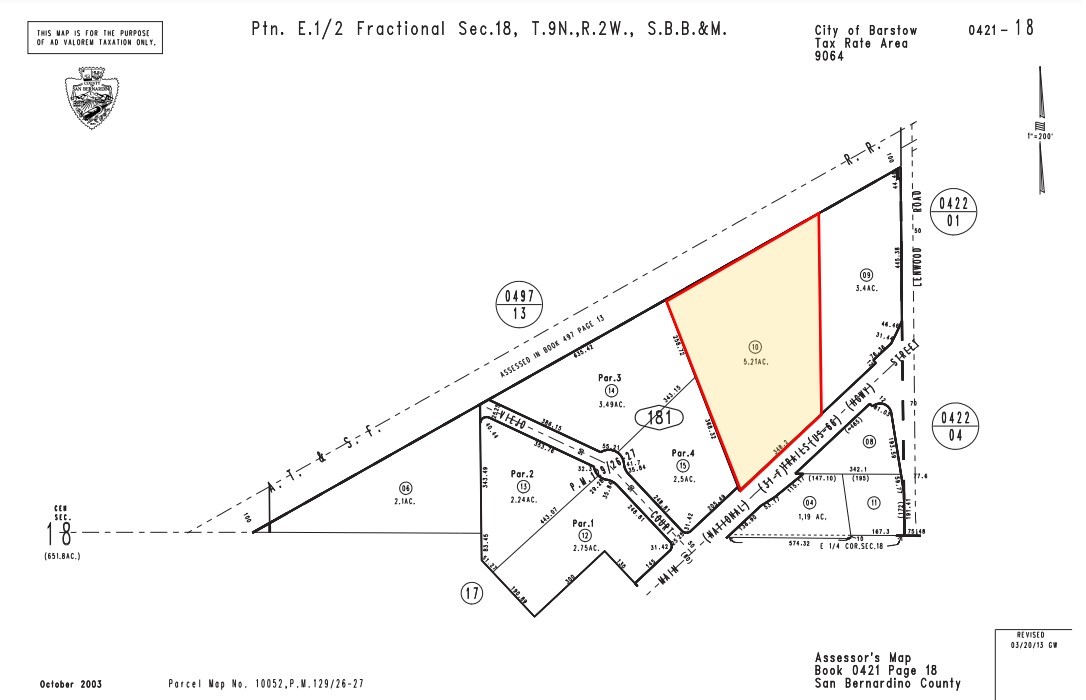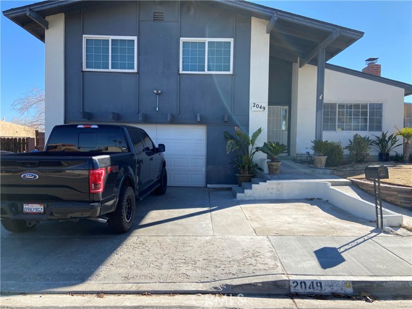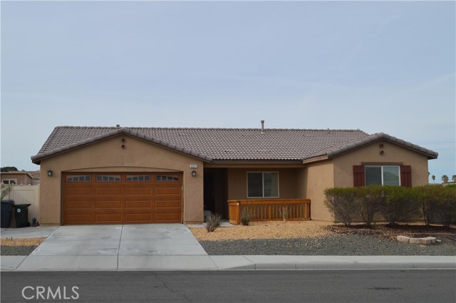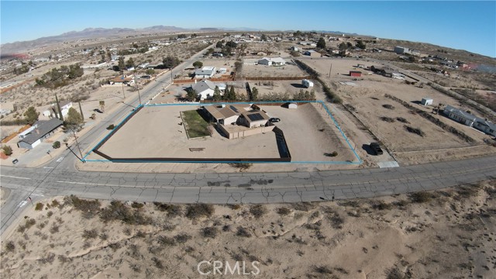1151 Tecate Drive
Barstow, CA 92311
Sold
Elevate Your Living Experience in a New Construction Oasis. Embrace the serenity of our small desert town while relishing in the contemporary luxury and thoughtful design of your dream home. Here is a Beautiful 2024, 4 bedroom 2 full bath home for sale in Barstow situated on a cul-de-sac. Pull into the drive way and soak in a 3 car garage with a full size concrete driveway. Walk into the front door and take in a deep breath of home. To your left is the first bedroom. Keep walking into the open living room kitchen and dinning area. There you can enjoy high ceilings, recessed lighting and big bright windows. The kitchen features quartz counter tops, custom cabinets, an undermount sink, a large island with storage and good size pantry. There is indoor laundry with even more storage. The bedrooms feature mirrored closet doors and ceiling fans. All of this in 2,096 square feet. Go out the back door and relax in your covered patio. Once complete there will be paid off solar , a fenced back yard, and landscaped front yard. Don't miss this opportunity to be the first to make this beauty yours. Stay tuned for updated pictures as completion nears.
PROPERTY INFORMATION
| MLS # | HD23231321 | Lot Size | 8,122 Sq. Ft. |
| HOA Fees | $0/Monthly | Property Type | Single Family Residence |
| Price | $ 488,800
Price Per SqFt: $ 233 |
DOM | 537 Days |
| Address | 1151 Tecate Drive | Type | Residential |
| City | Barstow | Sq.Ft. | 2,096 Sq. Ft. |
| Postal Code | 92311 | Garage | 3 |
| County | San Bernardino | Year Built | 2024 |
| Bed / Bath | 4 / 2 | Parking | 3 |
| Built In | 2024 | Status | Closed |
| Sold Date | 2024-05-24 |
INTERIOR FEATURES
| Has Laundry | Yes |
| Laundry Information | Individual Room, Inside |
| Has Fireplace | No |
| Fireplace Information | None |
| Has Appliances | Yes |
| Kitchen Appliances | Tankless Water Heater |
| Kitchen Information | Kitchen Island, Quartz Counters, Walk-In Pantry |
| Kitchen Area | Area, Breakfast Counter / Bar |
| Has Heating | Yes |
| Heating Information | Forced Air, Solar |
| Room Information | Kitchen, Laundry, Living Room, Primary Bathroom, Primary Bedroom |
| Has Cooling | Yes |
| Cooling Information | Central Air |
| Flooring Information | Carpet, Laminate |
| InteriorFeatures Information | Ceiling Fan(s), Pantry, Quartz Counters, Recessed Lighting |
| EntryLocation | Monterey Ave |
| Entry Level | 0 |
| Has Spa | No |
| SpaDescription | None |
| SecuritySafety | Carbon Monoxide Detector(s), Fire Sprinkler System, Smoke Detector(s) |
| Bathroom Information | Shower, Shower in Tub, Double Sinks in Primary Bath |
| Main Level Bedrooms | 4 |
| Main Level Bathrooms | 2 |
EXTERIOR FEATURES
| Roof | Tile |
| Has Pool | No |
| Pool | None |
| Has Patio | Yes |
| Patio | Concrete, Covered, Patio |
| Has Fence | Yes |
| Fencing | Wood |
WALKSCORE
MAP
MORTGAGE CALCULATOR
- Principal & Interest:
- Property Tax: $521
- Home Insurance:$119
- HOA Fees:$0
- Mortgage Insurance:
PRICE HISTORY
| Date | Event | Price |
| 05/24/2024 | Sold | $488,800 |
| 04/04/2024 | Relisted | $488,800 |
| 04/01/2024 | Active Under Contract | $488,800 |
| 12/29/2023 | Listed | $488,800 |

Topfind Realty
REALTOR®
(844)-333-8033
Questions? Contact today.
Interested in buying or selling a home similar to 1151 Tecate Drive?
Barstow Similar Properties
Listing provided courtesy of Christine Schendel-Jean, Coldwell Banker Home Source. Based on information from California Regional Multiple Listing Service, Inc. as of #Date#. This information is for your personal, non-commercial use and may not be used for any purpose other than to identify prospective properties you may be interested in purchasing. Display of MLS data is usually deemed reliable but is NOT guaranteed accurate by the MLS. Buyers are responsible for verifying the accuracy of all information and should investigate the data themselves or retain appropriate professionals. Information from sources other than the Listing Agent may have been included in the MLS data. Unless otherwise specified in writing, Broker/Agent has not and will not verify any information obtained from other sources. The Broker/Agent providing the information contained herein may or may not have been the Listing and/or Selling Agent.
