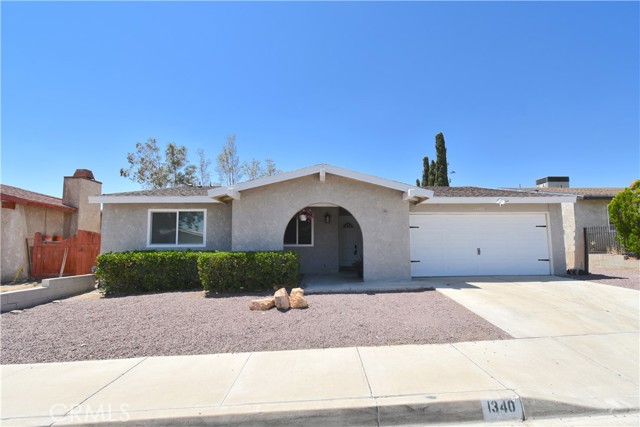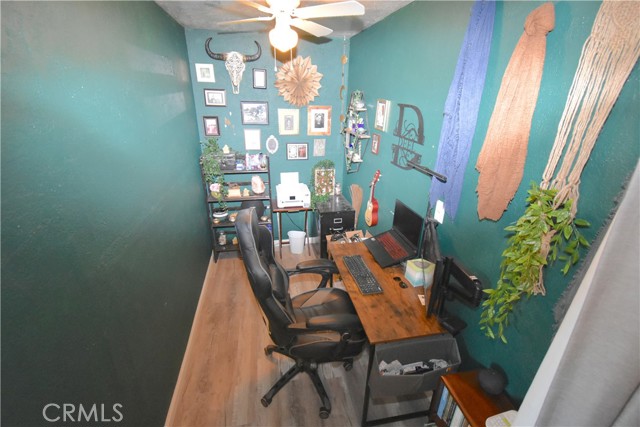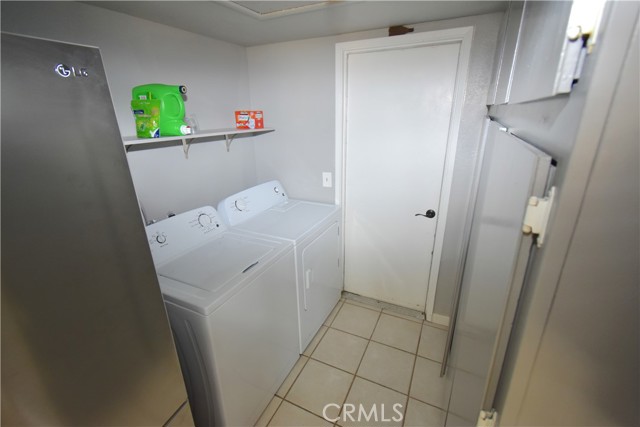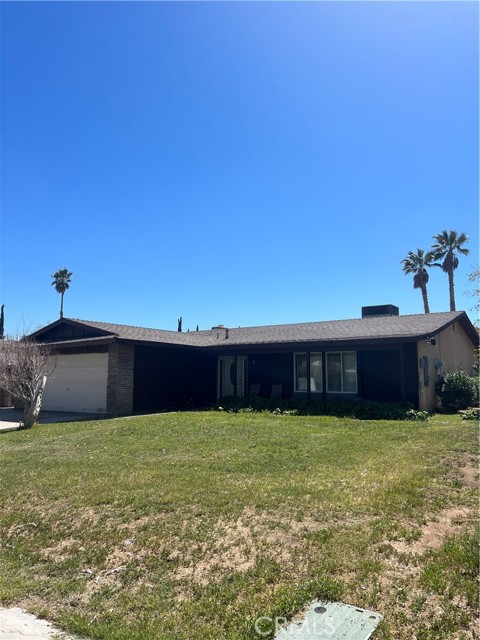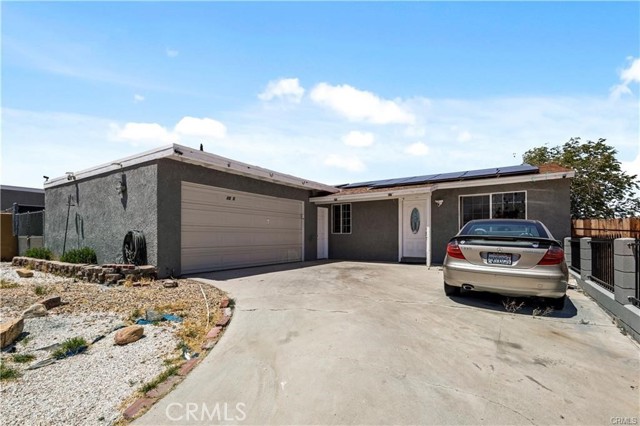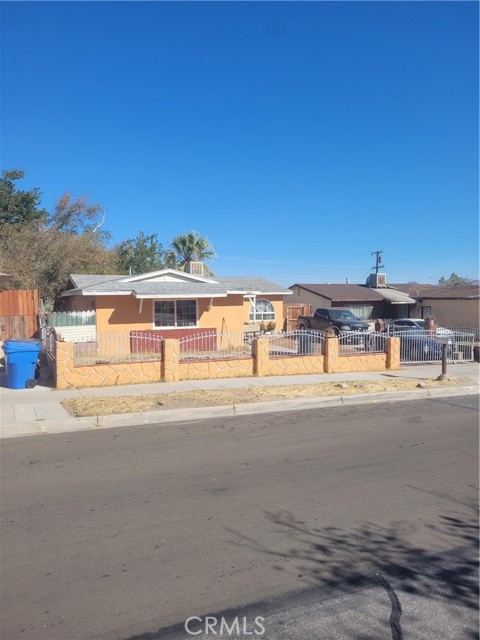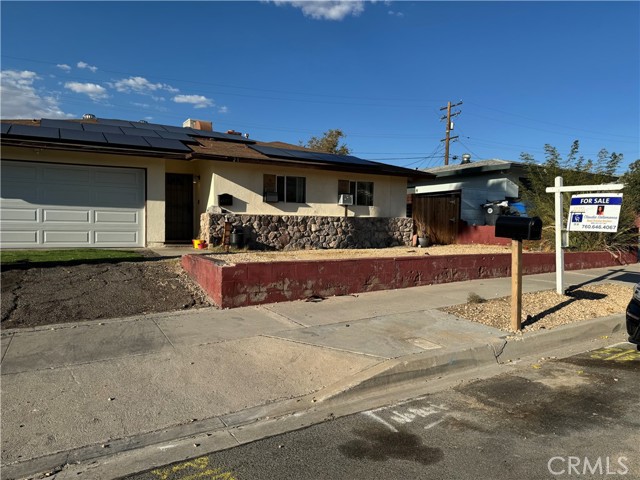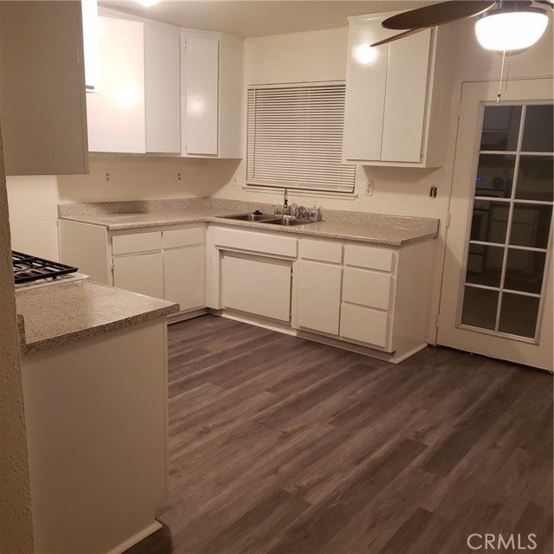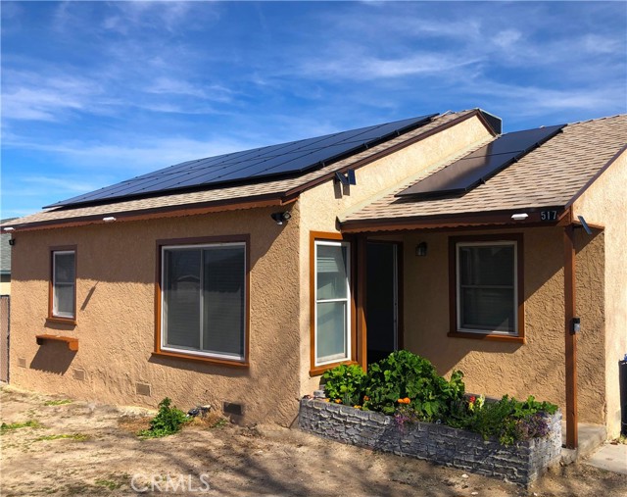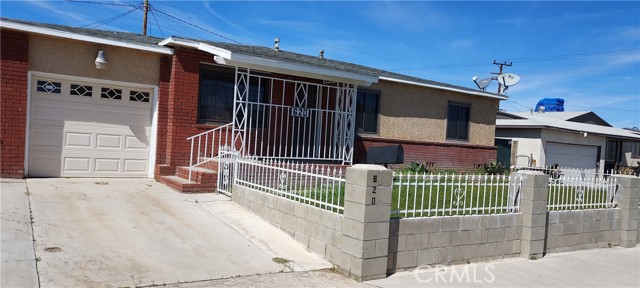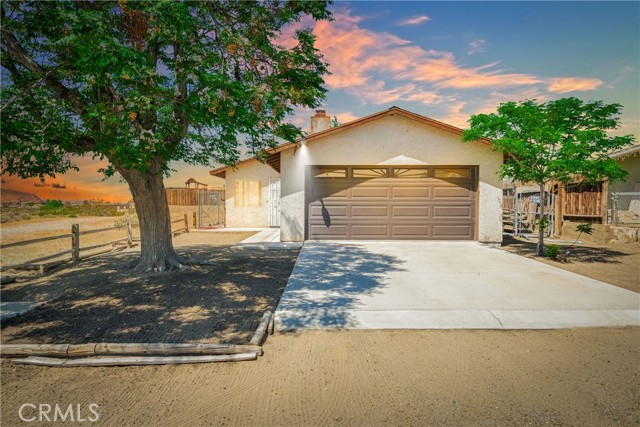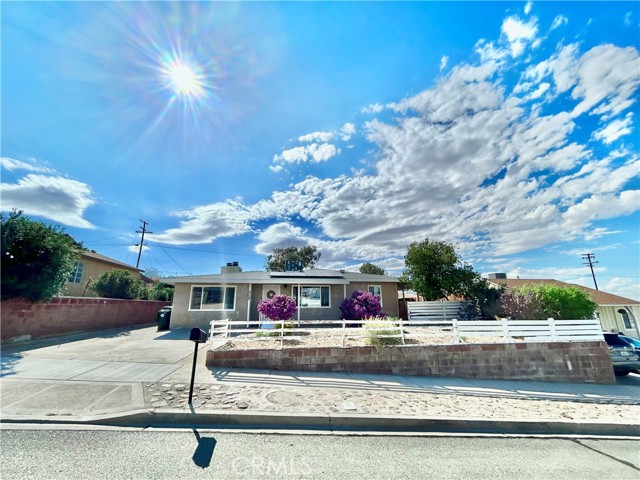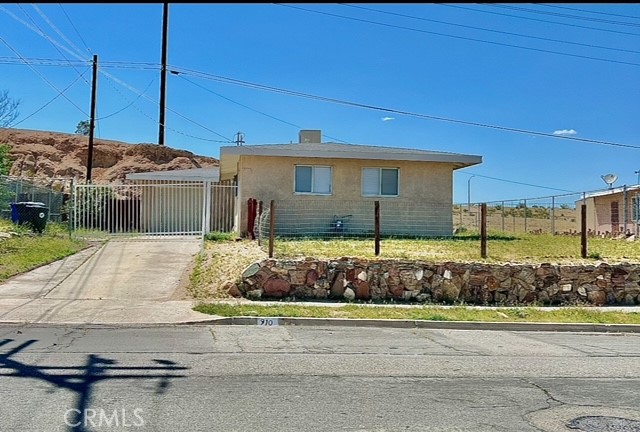1340 Tara Street
Barstow, CA 92311
Sold
Welcome to 1340 Tara St in Barstow. This super cute and well-kept 3 bedroom, 2 bath home is situated on a pool-sized lot in a great neighborhood and ready for you to move-in! Upon arrival, you'll notice the well-kept and low-maintenance front yard which greets you before stepping onto the covered front porch which leads you to the double-door entrance. Once inside, the tiled entry opens up to the vaulted-ceiling living room with newer wood laminate flooring and a uniquely designed fireplace. To the right of the entrance is your home office with ceiling fan! The window in the living room was recently replaced while the rest of the windows and sliding doors are newer and energy-efficient. The living room opens up to a very spacious kitchen complete with newer dishwasher, stainless steel appliances, pantry and laundry area. Kitchen has new garbage disposal, new faucet and a large picturesque window...access to the double garage is through the kitchen. All of the bedrooms have newer wood laminate flooring and ceiling fans. This move-in ready home also offers solar panels to virtually eliminate your power bills while allowing you to keep that A/C running which as you know...in Barstow you definitely need A/C! Exterior features include a covered patio and a pool-sized lot for your imagination to make it your own entertainer's delight as well as half of the roof is new (had to be replaced before installing solar panels to ensure optimal performance).
PROPERTY INFORMATION
| MLS # | HD23094831 | Lot Size | 7,200 Sq. Ft. |
| HOA Fees | $0/Monthly | Property Type | Single Family Residence |
| Price | $ 307,000
Price Per SqFt: $ 224 |
DOM | 750 Days |
| Address | 1340 Tara Street | Type | Residential |
| City | Barstow | Sq.Ft. | 1,368 Sq. Ft. |
| Postal Code | 92311 | Garage | 2 |
| County | San Bernardino | Year Built | 1978 |
| Bed / Bath | 3 / 2 | Parking | 2 |
| Built In | 1978 | Status | Closed |
| Sold Date | 2023-08-07 |
INTERIOR FEATURES
| Has Laundry | Yes |
| Laundry Information | In Kitchen |
| Has Fireplace | Yes |
| Fireplace Information | Living Room, Gas Starter |
| Has Heating | Yes |
| Heating Information | Central |
| Room Information | Kitchen, Living Room, Primary Bathroom, Primary Bedroom, Office |
| Has Cooling | Yes |
| Cooling Information | Central Air |
| Flooring Information | Carpet, Tile |
| InteriorFeatures Information | Ceiling Fan(s), Pantry |
| DoorFeatures | Double Door Entry |
| EntryLocation | Front |
| Entry Level | 1 |
| WindowFeatures | Blinds, Double Pane Windows, ENERGY STAR Qualified Windows |
| SecuritySafety | Security System |
| Main Level Bedrooms | 2 |
| Main Level Bathrooms | 3 |
EXTERIOR FEATURES
| Roof | Asphalt |
| Has Pool | No |
| Pool | None |
| Has Patio | Yes |
| Patio | Covered, Patio, Front Porch |
| Has Fence | Yes |
| Fencing | Average Condition, Wood |
WALKSCORE
MAP
MORTGAGE CALCULATOR
- Principal & Interest:
- Property Tax: $327
- Home Insurance:$119
- HOA Fees:$0
- Mortgage Insurance:
PRICE HISTORY
| Date | Event | Price |
| 08/07/2023 | Sold | $315,000 |
| 05/30/2023 | Listed | $307,000 |

Topfind Realty
REALTOR®
(844)-333-8033
Questions? Contact today.
Interested in buying or selling a home similar to 1340 Tara Street?
Barstow Similar Properties
Listing provided courtesy of Claudia Overson, Coldwell Banker Home Source. Based on information from California Regional Multiple Listing Service, Inc. as of #Date#. This information is for your personal, non-commercial use and may not be used for any purpose other than to identify prospective properties you may be interested in purchasing. Display of MLS data is usually deemed reliable but is NOT guaranteed accurate by the MLS. Buyers are responsible for verifying the accuracy of all information and should investigate the data themselves or retain appropriate professionals. Information from sources other than the Listing Agent may have been included in the MLS data. Unless otherwise specified in writing, Broker/Agent has not and will not verify any information obtained from other sources. The Broker/Agent providing the information contained herein may or may not have been the Listing and/or Selling Agent.
