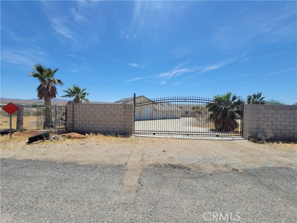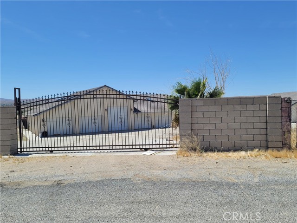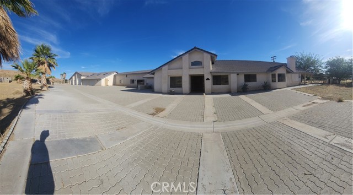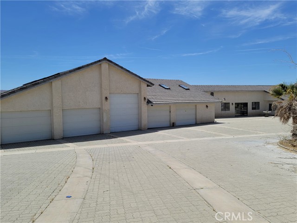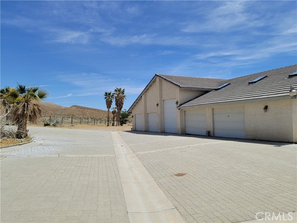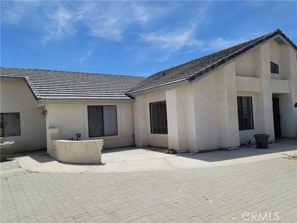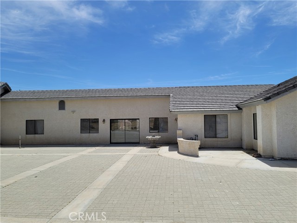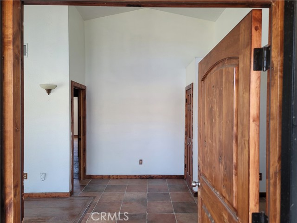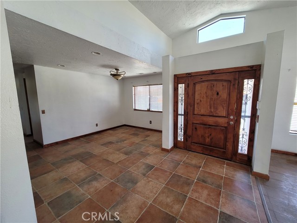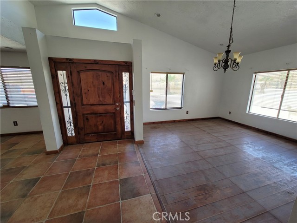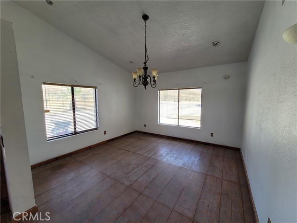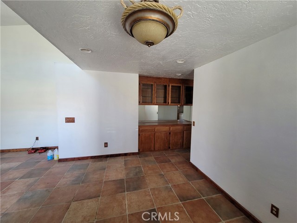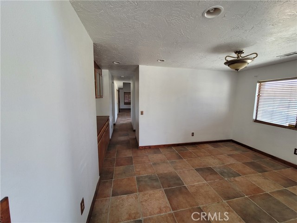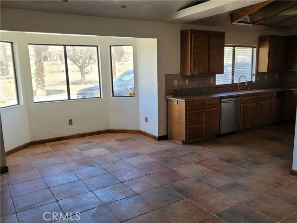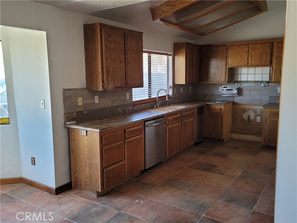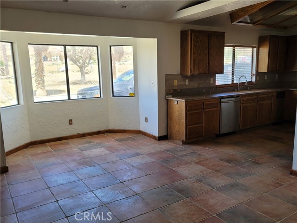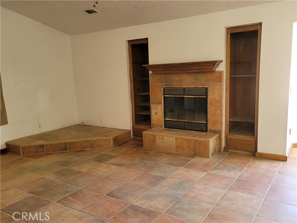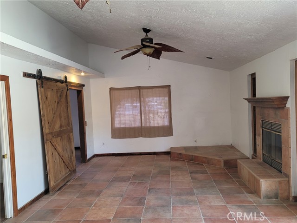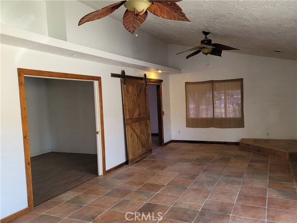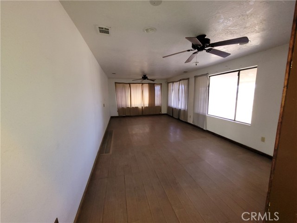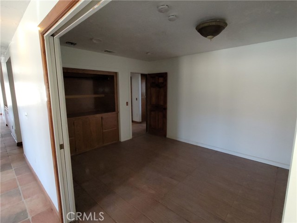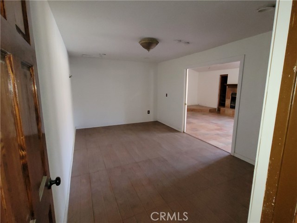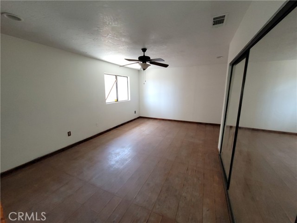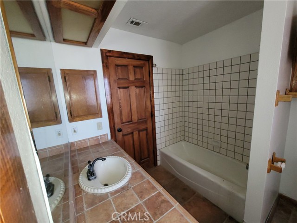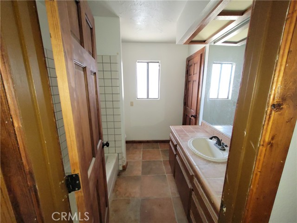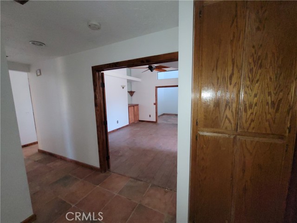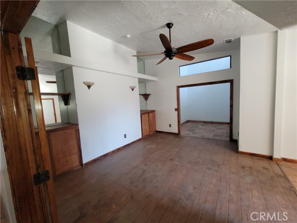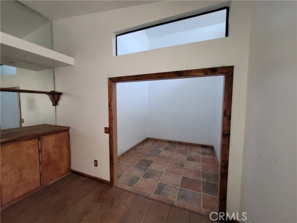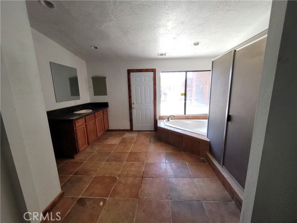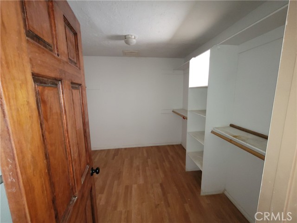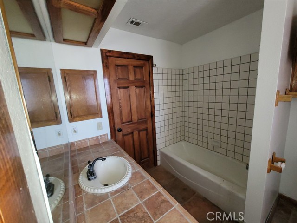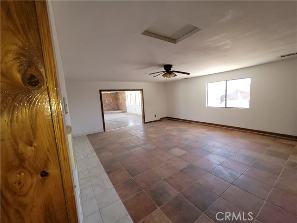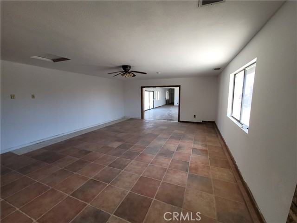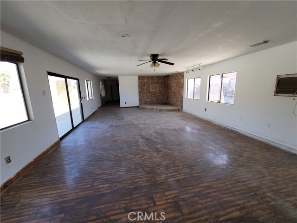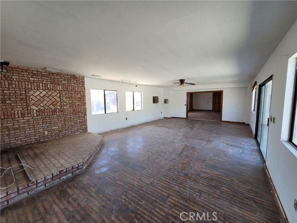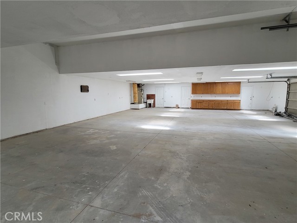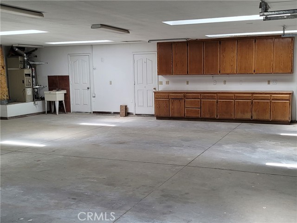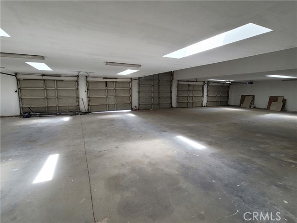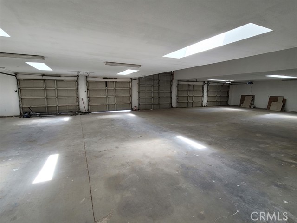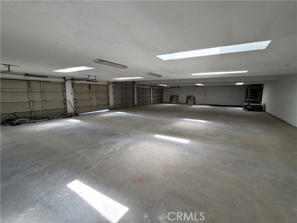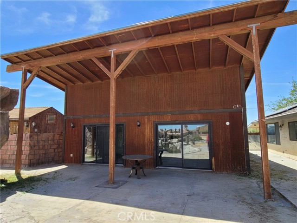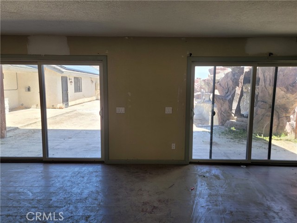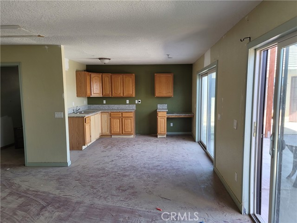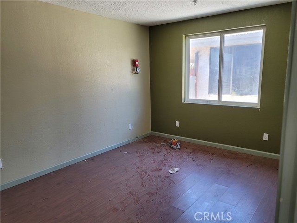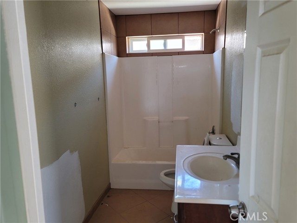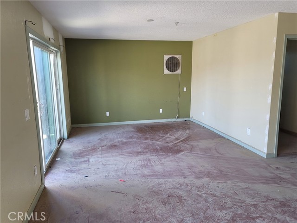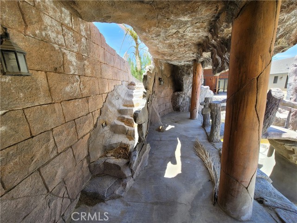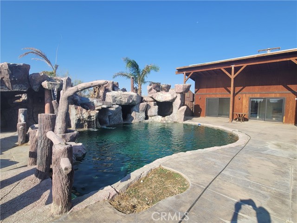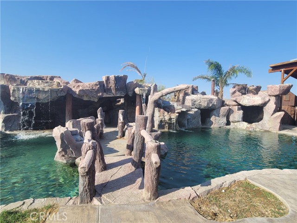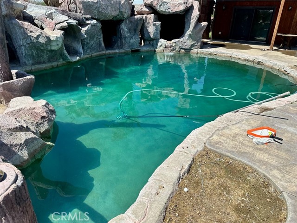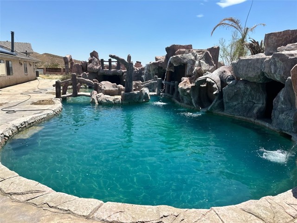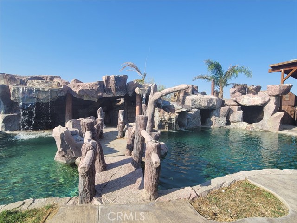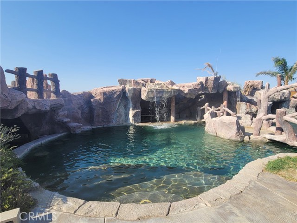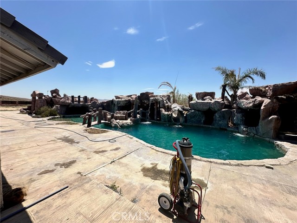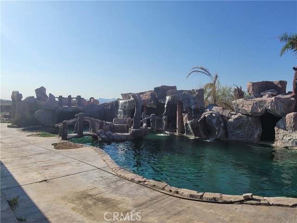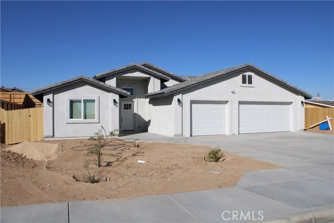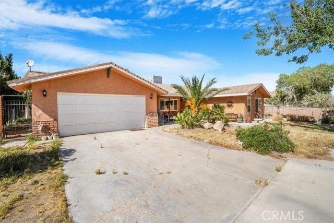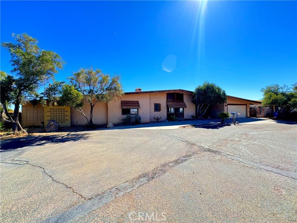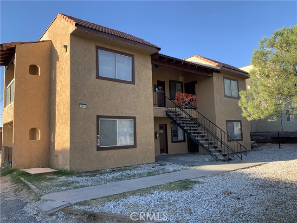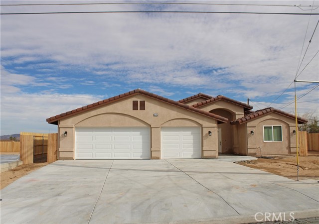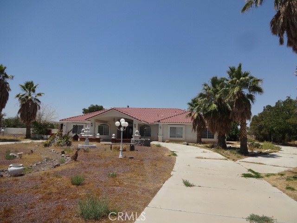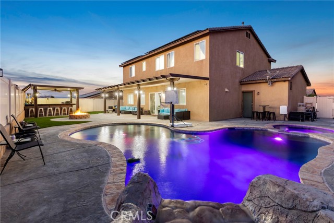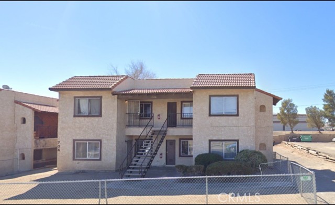31801 Soapmine Road
Barstow, CA 92311
This Pristine Estate home is like having your own private resort to wake up to every day. The main house has five bedrooms and three bath rooms with lots of entertaining space as Well. The house has A huge family room that over looks the pool in the back yard . There is A separate living room and formal dining room area with A nice poker room with A cozy fireplace. The kitchen has granite counter tops and is open to living room . The master suite has A separate sitting area with its own private bathroom with A huge tub and separate walk in shower. Two of the other rooms have separate bathrooms and are very spacious. The other remaining bedrooms are oversized. There is Also a Pool house with two bedrooms and two baths and A kitchen area that over looks the resort pool area. There is paid off Solar with a lot of panels that comes with the home. The back yard is your own private oasis with A huge pool with built in seating that is surrounded by Huge rock grotto, there is A slide, Jacuzzi also A nice built in BBq area . The property is fully gated for privacy and has A lot of mature palm trees with Lots of parking on a circular driveway and Huge garage that can hold up to ten cars with A RV garage as well. The house has its own Water well. The land size is very large with over three acres , The large lot is private and gated.
PROPERTY INFORMATION
| MLS # | HD24091635 | Lot Size | 163,350 Sq. Ft. |
| HOA Fees | $0/Monthly | Property Type | Single Family Residence |
| Price | $ 620,000
Price Per SqFt: $ 144 |
DOM | 407 Days |
| Address | 31801 Soapmine Road | Type | Residential |
| City | Barstow | Sq.Ft. | 4,298 Sq. Ft. |
| Postal Code | 92311 | Garage | 10 |
| County | San Bernardino | Year Built | 1988 |
| Bed / Bath | 5 / 3 | Parking | 10 |
| Built In | 1988 | Status | Active |
INTERIOR FEATURES
| Has Laundry | Yes |
| Laundry Information | Individual Room |
| Has Fireplace | Yes |
| Fireplace Information | Family Room |
| Has Appliances | Yes |
| Kitchen Appliances | Barbecue, Dishwasher |
| Kitchen Information | Granite Counters |
| Has Heating | Yes |
| Heating Information | Central |
| Room Information | All Bedrooms Down |
| Has Cooling | Yes |
| Cooling Information | Central Air, Dual |
| Flooring Information | Laminate |
| InteriorFeatures Information | Cathedral Ceiling(s), Granite Counters, Pantry, Storage |
| EntryLocation | 1 |
| Entry Level | 1 |
| Has Spa | Yes |
| SpaDescription | In Ground |
| Main Level Bedrooms | 5 |
| Main Level Bathrooms | 4 |
EXTERIOR FEATURES
| FoundationDetails | Slab |
| Roof | Tile |
| Has Pool | Yes |
| Pool | Private, In Ground |
WALKSCORE
MAP
MORTGAGE CALCULATOR
- Principal & Interest:
- Property Tax: $661
- Home Insurance:$119
- HOA Fees:$0
- Mortgage Insurance:
PRICE HISTORY
| Date | Event | Price |
| 10/02/2024 | Relisted | $650,000 |
| 09/16/2024 | Price Change (Relisted) | $650,000 (-2.99%) |
| 09/04/2024 | Active Under Contract | $670,000 |
| 07/31/2024 | Price Change (Relisted) | $670,000 (-0.74%) |
| 07/29/2024 | Relisted | $699,999 |
| 07/25/2024 | Active Under Contract | $699,999 |
| 06/24/2024 | Pending | $699,999 |
| 05/30/2024 | Active Under Contract | $699,999 |
| 05/07/2024 | Listed | $699,999 |

Topfind Realty
REALTOR®
(844)-333-8033
Questions? Contact today.
Use a Topfind agent and receive a cash rebate of up to $6,200
Listing provided courtesy of Melville Campbell, Keller Williams Victor Valley. Based on information from California Regional Multiple Listing Service, Inc. as of #Date#. This information is for your personal, non-commercial use and may not be used for any purpose other than to identify prospective properties you may be interested in purchasing. Display of MLS data is usually deemed reliable but is NOT guaranteed accurate by the MLS. Buyers are responsible for verifying the accuracy of all information and should investigate the data themselves or retain appropriate professionals. Information from sources other than the Listing Agent may have been included in the MLS data. Unless otherwise specified in writing, Broker/Agent has not and will not verify any information obtained from other sources. The Broker/Agent providing the information contained herein may or may not have been the Listing and/or Selling Agent.
