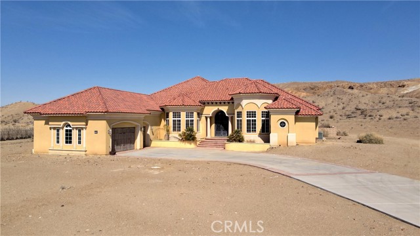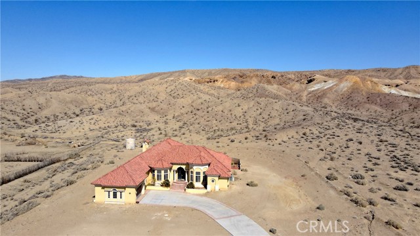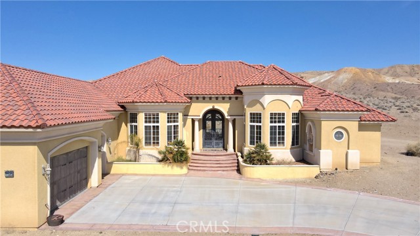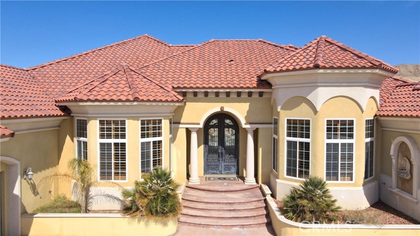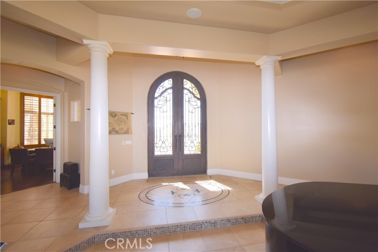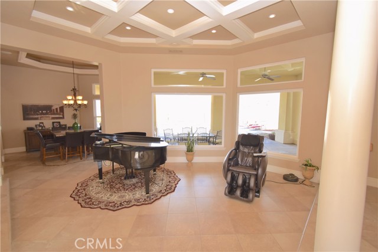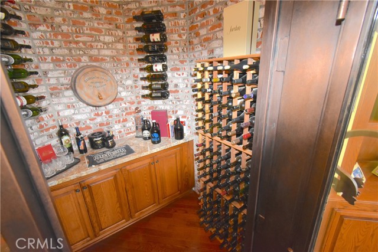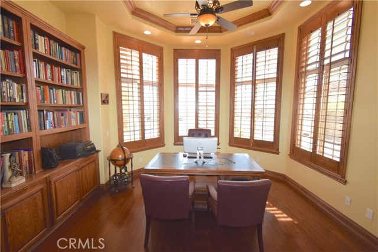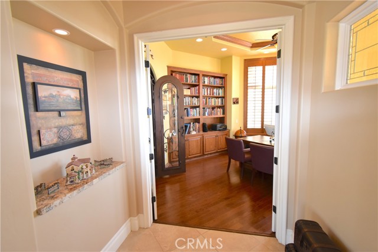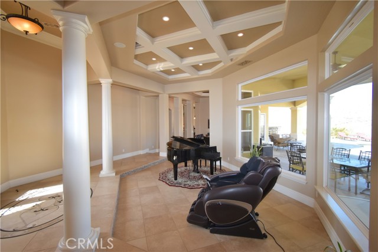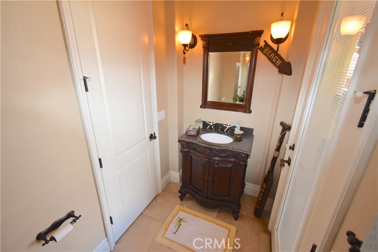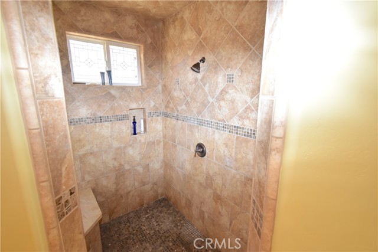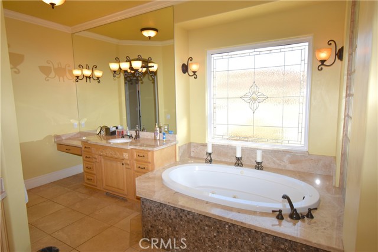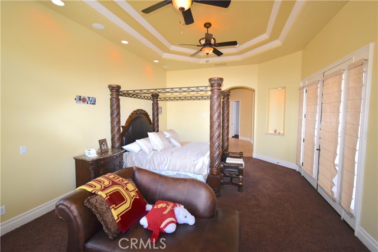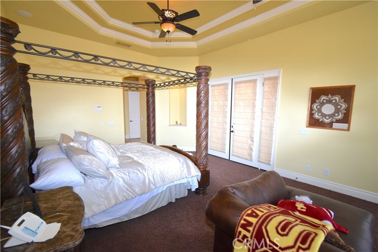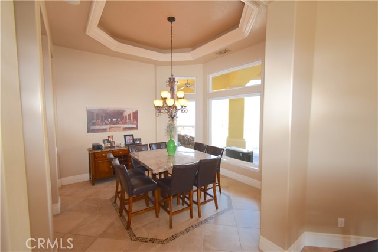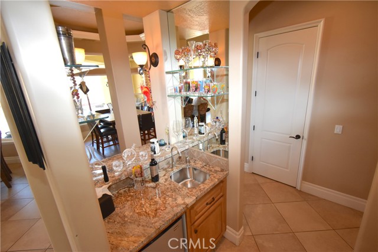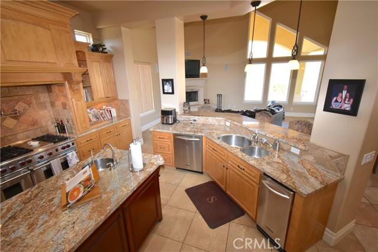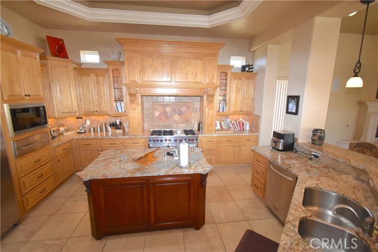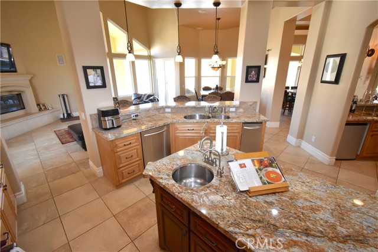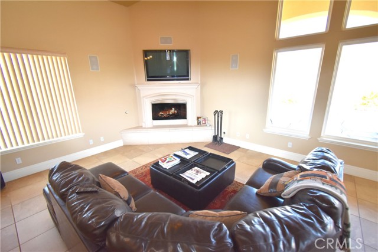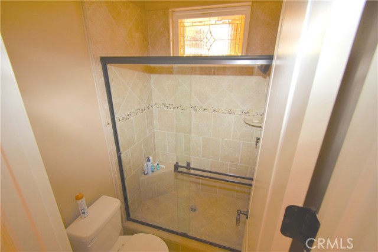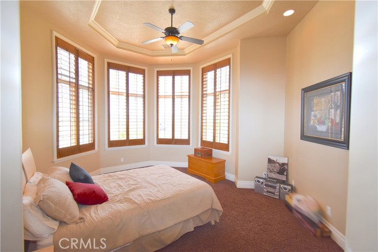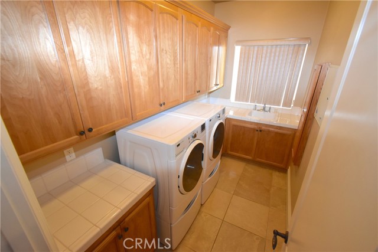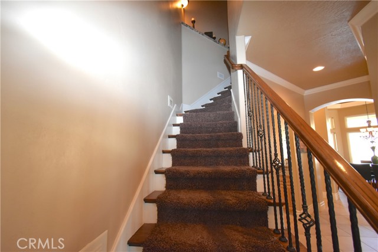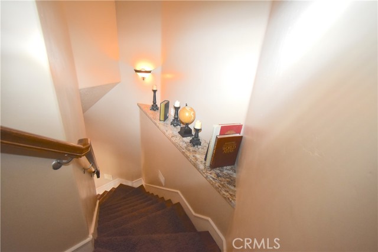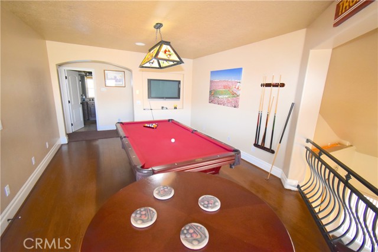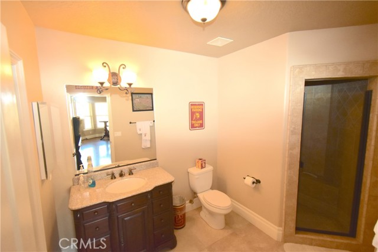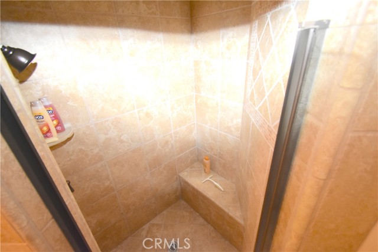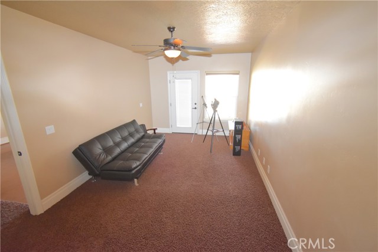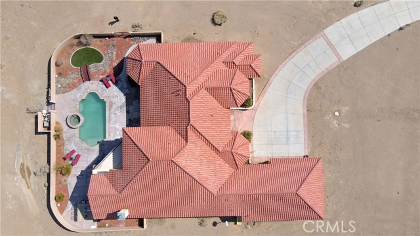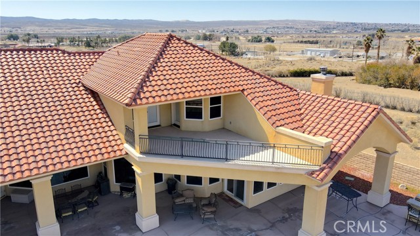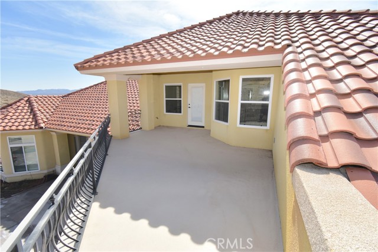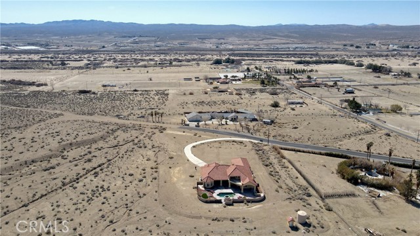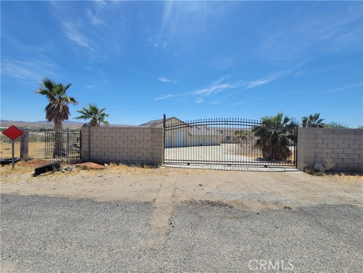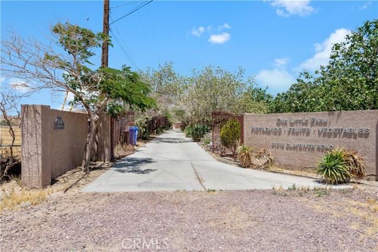31804 Soapmine Road
Barstow, CA 92311
Sold
$50,000 Price Reduction on this Stunning North Barstow Property. Features are actually Most Overwhelming, with Very Little Expense Spared in the Creation & Construction of this Gorgeous Home. Kitchen will Absolutely Impress even the Most Seasoned Chef with a 6 Burner Wolff Range/Double Oven, Built in Pot Water Filler on back Surround, an Additional Oven to Entertain Those Multiple 3-Turkey Thanksgiving Groups and No-Cold Buns or Cool Potatoes Allowed Due to the Built-In Warming Drawer. Center Island Work Station, w/sink & Loads of Storage Beneath, Sub-Zero Refrigerator Included, Eat-In or at the Breakfast Bar Leading into the Family Room with Fireplace. 3 Bedrooms Downstairs, 3.5 Baths, the Master Suite Bath Offers 2 Huge Wardrobe Closets, Generous Sized Jetted Tub, 6-person Sized Open Shower. Travel Upstairs to the Entertainment on an Included Pool Table Next to Another Bedroom or Retreat w/Bath, Both rooms open to a n Ample Size Deck, a Most Warming View of the Majestic Desert Mountains & Built in Pool/Spa Featured Backyard. A short Hop Away from the pool/Spam area puts you in Control of an Outdoor BBQ Area with all Accoutrements Necessary for a Day/Nights Outdoor Festival. 3 Car Garage on 3.3 Acres of Land, Possibilities are Pretty Endless with RV Parking Potential, Large Animal Zoning Please Take the Time to View the Virtual Tour & Picture Stills Attached.
PROPERTY INFORMATION
| MLS # | HD23035934 | Lot Size | 143,748 Sq. Ft. |
| HOA Fees | $0/Monthly | Property Type | Single Family Residence |
| Price | $ 747,000
Price Per SqFt: $ 172 |
DOM | 839 Days |
| Address | 31804 Soapmine Road | Type | Residential |
| City | Barstow | Sq.Ft. | 4,353 Sq. Ft. |
| Postal Code | 92311 | Garage | 3 |
| County | San Bernardino | Year Built | 2006 |
| Bed / Bath | 4 / 4.5 | Parking | 6 |
| Built In | 2006 | Status | Closed |
| Sold Date | 2024-05-06 |
INTERIOR FEATURES
| Has Laundry | Yes |
| Laundry Information | Dryer Included, Gas & Electric Dryer Hookup, Gas Dryer Hookup, Individual Room, Inside, Washer Hookup, Washer Included |
| Has Fireplace | Yes |
| Fireplace Information | Family Room, Gas, Decorative |
| Has Appliances | Yes |
| Kitchen Appliances | 6 Burner Stove, Built-In Range, Convection Oven, Dishwasher, Double Oven, Freezer, Disposal, Gas Oven, Gas Range, Gas Water Heater, High Efficiency Water Heater, Ice Maker, Range Hood, Refrigerator, Self Cleaning Oven, Trash Compactor, Warming Drawer, Water Heater, Water Line to Refrigerator |
| Kitchen Information | Butler's Pantry, Granite Counters, Kitchen Island, Kitchen Open to Family Room, Pots & Pan Drawers, Walk-In Pantry |
| Kitchen Area | Area, Breakfast Counter / Bar, Family Kitchen, In Kitchen, Country Kitchen |
| Has Heating | Yes |
| Heating Information | Central, High Efficiency, Natural Gas, Zoned |
| Room Information | Dressing Area, Kitchen, Laundry, Living Room, Main Floor Bedroom, Main Floor Primary Bedroom, Primary Bathroom, Primary Bedroom, Primary Suite, Office, Utility Room, Walk-In Closet, Walk-In Pantry |
| Has Cooling | Yes |
| Cooling Information | Central Air, High Efficiency, Zoned |
| Flooring Information | Carpet, Tile |
| InteriorFeatures Information | Balcony, Built-in Features, Ceiling Fan(s), Coffered Ceiling(s), Furnished, Granite Counters, High Ceilings, Pantry, Storage |
| DoorFeatures | Atrium Doors |
| Has Spa | Yes |
| SpaDescription | Gunite, Heated, In Ground |
| WindowFeatures | Blinds, Custom Covering, Double Pane Windows, Low Emissivity Windows, Plantation Shutters, Screens |
| SecuritySafety | Carbon Monoxide Detector(s), Fire and Smoke Detection System, Security System, Smoke Detector(s) |
| Bathroom Information | Bathtub, Low Flow Shower, Low Flow Toilet(s), Shower, Shower in Tub, Closet in bathroom, Double Sinks in Primary Bath, Dual shower heads (or Multiple), Exhaust fan(s), Jetted Tub, Linen Closet/Storage, Main Floor Full Bath, Privacy toilet door, Separate tub and shower, Tile Counters, Walk-in shower |
| Main Level Bedrooms | 3 |
| Main Level Bathrooms | 4 |
EXTERIOR FEATURES
| FoundationDetails | Slab |
| Roof | Tile |
| Has Pool | Yes |
| Pool | Private, Gunite, Heated, Gas Heat, In Ground, Salt Water |
| Has Patio | Yes |
| Patio | Concrete, Covered, Patio, Front Porch, Slab |
| Has Fence | Yes |
| Fencing | Brick, Excellent Condition, Wrought Iron |
WALKSCORE
MAP
MORTGAGE CALCULATOR
- Principal & Interest:
- Property Tax: $797
- Home Insurance:$119
- HOA Fees:$0
- Mortgage Insurance:
PRICE HISTORY
| Date | Event | Price |
| 05/06/2024 | Sold | $710,000 |
| 04/05/2024 | Pending | $747,000 |
| 02/25/2024 | Active Under Contract | $747,000 |
| 02/08/2024 | Relisted | $747,000 |
| 02/05/2024 | Active Under Contract | $747,000 |
| 01/04/2024 | Relisted | $747,000 |
| 12/29/2023 | Active Under Contract | $747,000 |
| 12/04/2023 | Price Change | $747,000 (-6.27%) |
| 03/04/2023 | Listed | $797,000 |

Topfind Realty
REALTOR®
(844)-333-8033
Questions? Contact today.
Interested in buying or selling a home similar to 31804 Soapmine Road?
Listing provided courtesy of Mark Hamilton, Hamilton Landon Real Estate. Based on information from California Regional Multiple Listing Service, Inc. as of #Date#. This information is for your personal, non-commercial use and may not be used for any purpose other than to identify prospective properties you may be interested in purchasing. Display of MLS data is usually deemed reliable but is NOT guaranteed accurate by the MLS. Buyers are responsible for verifying the accuracy of all information and should investigate the data themselves or retain appropriate professionals. Information from sources other than the Listing Agent may have been included in the MLS data. Unless otherwise specified in writing, Broker/Agent has not and will not verify any information obtained from other sources. The Broker/Agent providing the information contained herein may or may not have been the Listing and/or Selling Agent.
